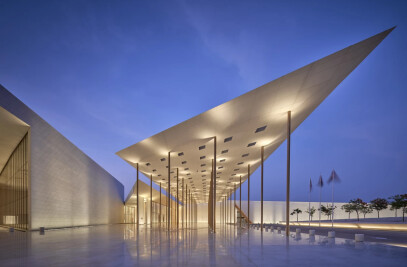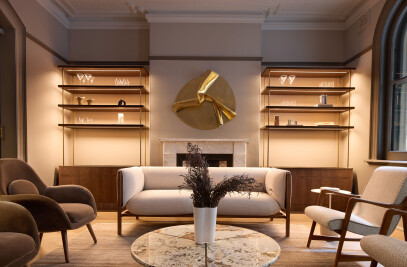New Culinary Neighbourhood opens in North Sydney– Una Providore, Genzo, Sol Bread & Wine, and Solunaformthe Walker Street precinct.
Four stand-alone hospitality offerings are now open at the Walker Street Precinct in North Sydney. Designed by Cox Architecture and delivered by Etymon Projects, the new precinct offerings include Una Providore, Genzo, Sol Bread & Wine and Soluna.
‘The venues within the Walker Street precinct are diverse in terms of their design but are all imbued within the same generous and easy neighbourhood spirit.’ - COX Director, Brooke Lloyd


Una Providore
A modern day Alimentari, the material palette is robust and restrained. A simple framework of plywood shelving, brick tiles and blackened steel allows the vibrancy of the abundant produce to be the hero. Exploring the idea of modularity and beauty in repetition the design is artfully understated.
Sol bread and wine
Italian modernism, layered streetscapes and classic Paninoteca’sinform this playful and warm space that effortlessly flips from breakfast to evening wine and cicchetti.
Anchored by an expressively carved timber bar and full height timber shelving brimming with bread and wine, the space is layered with contrasting marbles,rusticplaster walls and pistachio and espresso-toned furniture. A nostalgic geometric stone floor is punctuated by a spiral stair finished in high gloss venetian red.


Soluna
The 200-seater Soluna takes design cues from the relaxed coastal vibe of LA within the urban context of North Sydney. Tropical brutalism; the juxtaposition of verdant greenery, whimsical settingswithin rational concrete architecture.
A monolithic green masonry bar wraps through the open kitchen, showcasing a menu of flavours that evoke that chilling-in-the-sunshine feeling. Sheer curtains create intimate nooks and flexible spaces for large groups.
Splashes of bright colour are injected through art and exotic marble tabletops. Eclecticfurniture and lighting teamed with palette of green and concrete create an effortlessly cool aesthetic.


Genzo
Genzo is a story of contrast and harmony, the juxtaposition of old and new. Drawing inspiration from the interplay between tradition and counterculture in Japan, Genzo explores the dynamic beauty of these two cultures coexisting.
An intimate 116 seat venue serving noodlesand raw dishes from the open kitchen and kushiyaki (skewers)from the open robata grill, the entry is demarcated by a monolithic stone portal. A crafted timber door with iridescent metallic signage sitting atop acts as a cheeky two fingers up to tradition.
An electric pink sake room houses an extensive list sitting aside a metallic turquoise bar. Open kitchens are teaming with activity that create an electric atmosphere, complemented by the sculptural and diffused lighting of the backlit ceiling.
A traditional cloth noren with a graphic twist frames the bathroom entry. Glimpses of changing coloured lights beckon like a street scene in Tokyo Times Square.
Grounded by a base palette of natural stone and timber the restaurant provides a new take on Japanese dining.


Team:
Interior Design: COX Architecture
Architecture & Construction: H&E Architects
Photography: Alec Bruce Mason
Mural Artwork (Soluna): Kristian Hawker























































