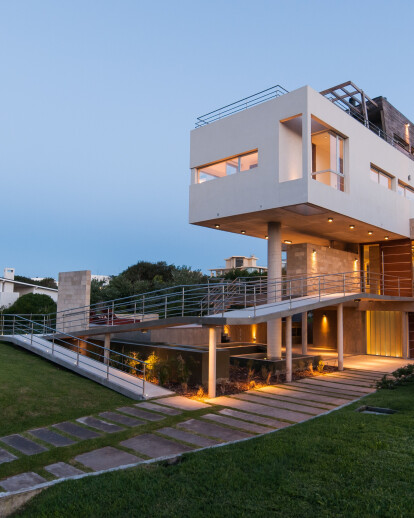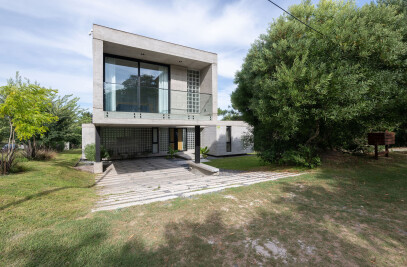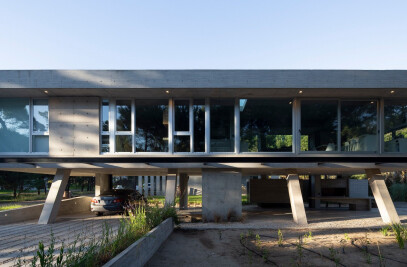Wanka House is a vacation home thought of as a place where things happen and as a playful space where family and friends meet to relax… this does not mean, however, to be quiet.
The house, which is set a hundred meters from the sea in Cariló – a seaside town 400 km from Buenos Aires city-, is nourished and inspired by the landscape. This is why the brief took full advantage of the views of the surroundings and the optimal sunlight where the plot is situated.
Towards the rear façade we encounter the sea and at front, the forest. A placid place to enjoy in summer -when temperatures reach 40°C- as well as in the harsh winter, when temperatures go as low as -6°C.
The house is set in the rear section of the plot so that it is close to the beach. At the same time, the front generates spaces to enjoy in the open air. The original levels of the plot and the distance to the street favor this, as the inhabitants can engage in different activities without been seen by passersby from the street. The floor where the service area and playroom are placed was partially buried, without making huge movements of sand –a main element of the site’s topography.
The living room and dining room floor opens in three faces in order to incorporate the forest to the inside; thus, the boundary between the interior and exterior melts away. The kitchen closes to the south. The barbecue area, as a natural extension of the inside, is directly related to the swimming pool. Towards the rear façade, the dining room floor opens to an intimate terrace and below it, in the natural terrain level, a fire pit and grill becomes the perfect meeting place to be next to the fire.
A white box ‘flying’ towards the front contains the bedrooms, that is, the sleeping area. Similar to a periscope, the box is protruded -and thus, appears to float out from the main structure- covering the intimate terrace of the dining room and to the front, overhanging the grill area, the box floats over everyone and everything, until it rests on a column that deflects the structural load of the plot before disappearing on a water mirror.
The top level is fully dedicated to leisure. Thought of as a place to carry out both indoor and outdoor activities, the 360° look-out allows for sights of the sea to the east, vistas of the forest to the west, and outlines of a neighboring city skyline towards the north. Architecture generates sensations not only by appreciating what has been built but also by interacting with those built spaces. At Wanka House, the architects sought to generate different situations by strolling around a path. A ramp drives us to the entrance and, as we walk along it, we acknowledge and appreciate the surroundings: the garden, the forest, the swimming pool, the ponds, the sound of the water, the sunshine on the water and its reflection on the concrete-, always walking around a column. As we get closer, the value of the column is made evident as we become aware of its imposing scale. By the time we reach the front door, the height is reduced and we feel comfortable, we are eager to go inside.
The architects set out the experience of getting into the house through a defined circumnavigation of the structure while we, little by little, incorporate the forest, the water, the sea breeze, and start enjoying as we leave our routine and the chaotic stress of living in big cities behind. We become aware of the place where we are and start our vacations even before entering home.
Technical details Housing type: single-family home Location: Cariló, Buenos Aires, Argentina Lot area: 1000 m2 Building area: 470 m2 Project construction: June-December 2011

































