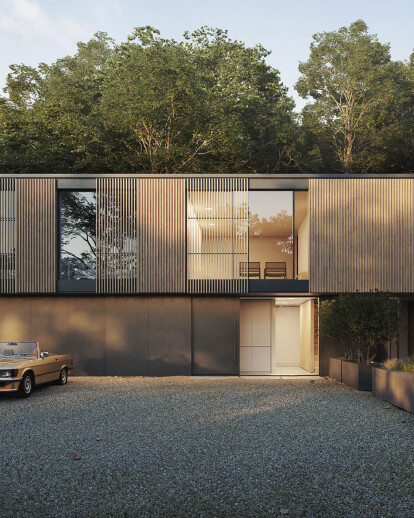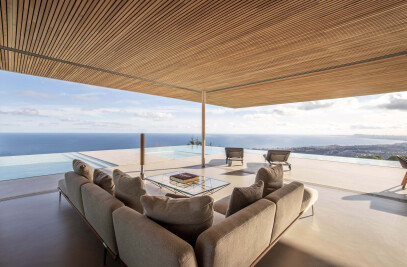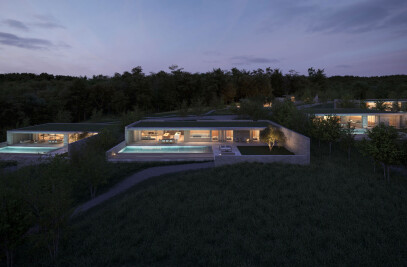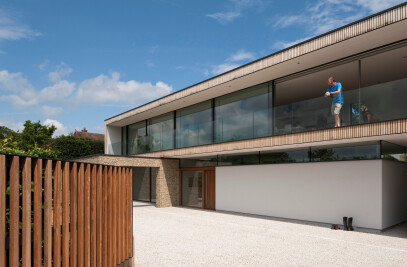Waystation is a new-build family home that replaces a dilapidated 1960’s modernist house in Kent. The existing house has some architectural merit but fails to respond to the family’s needs. The entrance level and bedrooms are disconnected from the living space which makes for torturous circulation and a lack of connection with the garden. After full evaluation, it has proved to be too expensive to adapt and repair the existing house.
Starting from scratch gave us the opportunity to develop a detailed brief with our client, to create a warm and open family home that maximises the site’s potential and forms a meaningful connection to the garden.
The design of the proposed house seeks to acknowledge the legacy of the existing with a clarity of form and elegant use of natural materials. The horizontal design respects the form and ethos of the existing house, with the timber cladding providing a warm and contemporary aesthetic. The upper and lower forms are proposed in a contrasting black render.
The design concept seeks to create a building with a deliberately lightweight appearance which floats above the landscape and sits harmoniously in the wooded setting.
The lower ground floor contains garage, entrance, guest rooms and ancillary spaces. The upper ground floor comprises the children’s bedrooms and the open plan living spaces which connect seamlessly to the outdoor terrace and garden. The master bedroom suite at first floor is orientated south and designed with an intimate terrace that enjoys panoramic views of the countryside.
For the external spaces, the design intention is to create a sense of space and elegance, allowing light to penetrate the areas around the house but also to create a great sense of privacy and calm. Thus, architecture and landscape combine to create a place for the family to come together and enjoy.

































