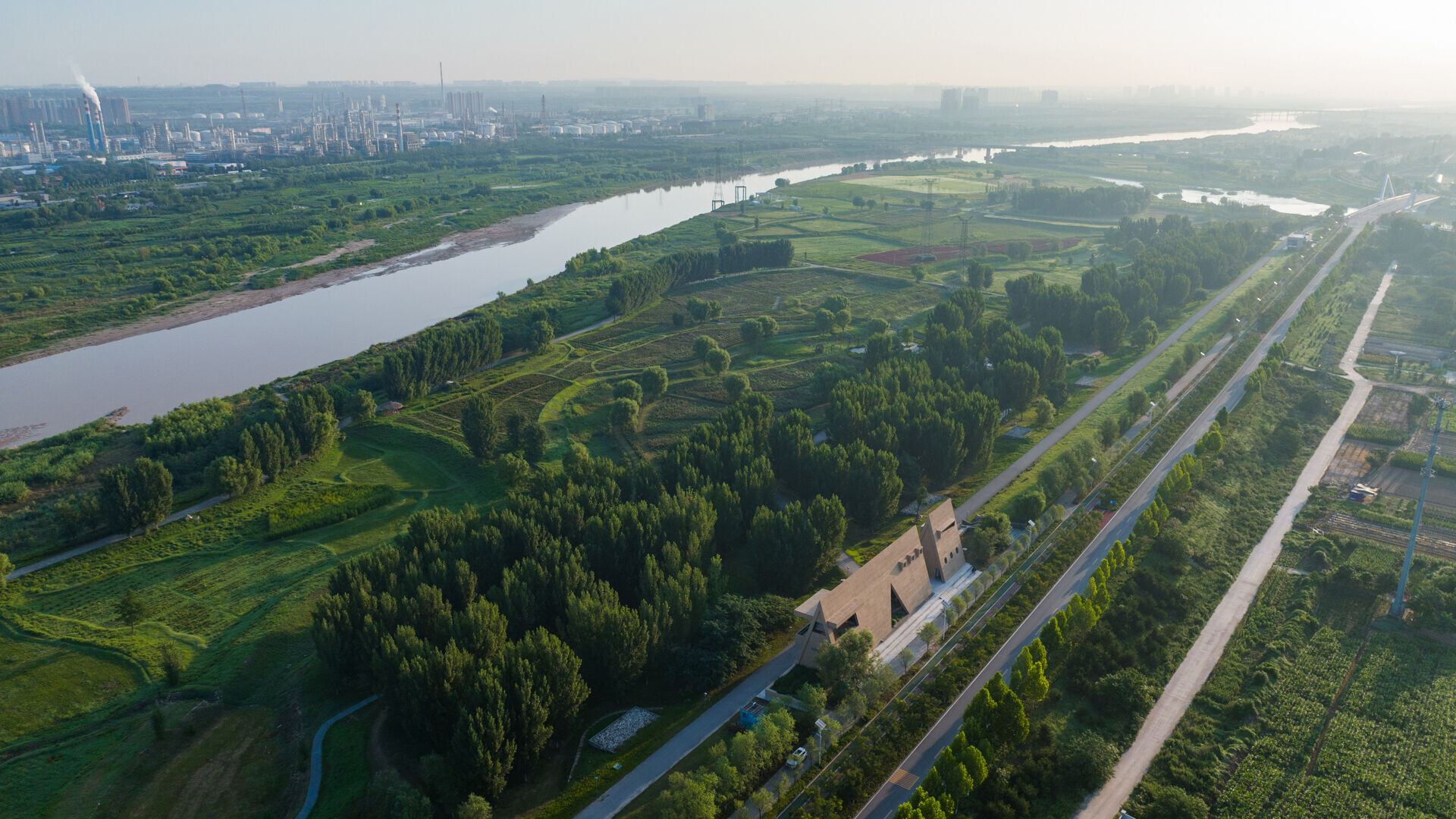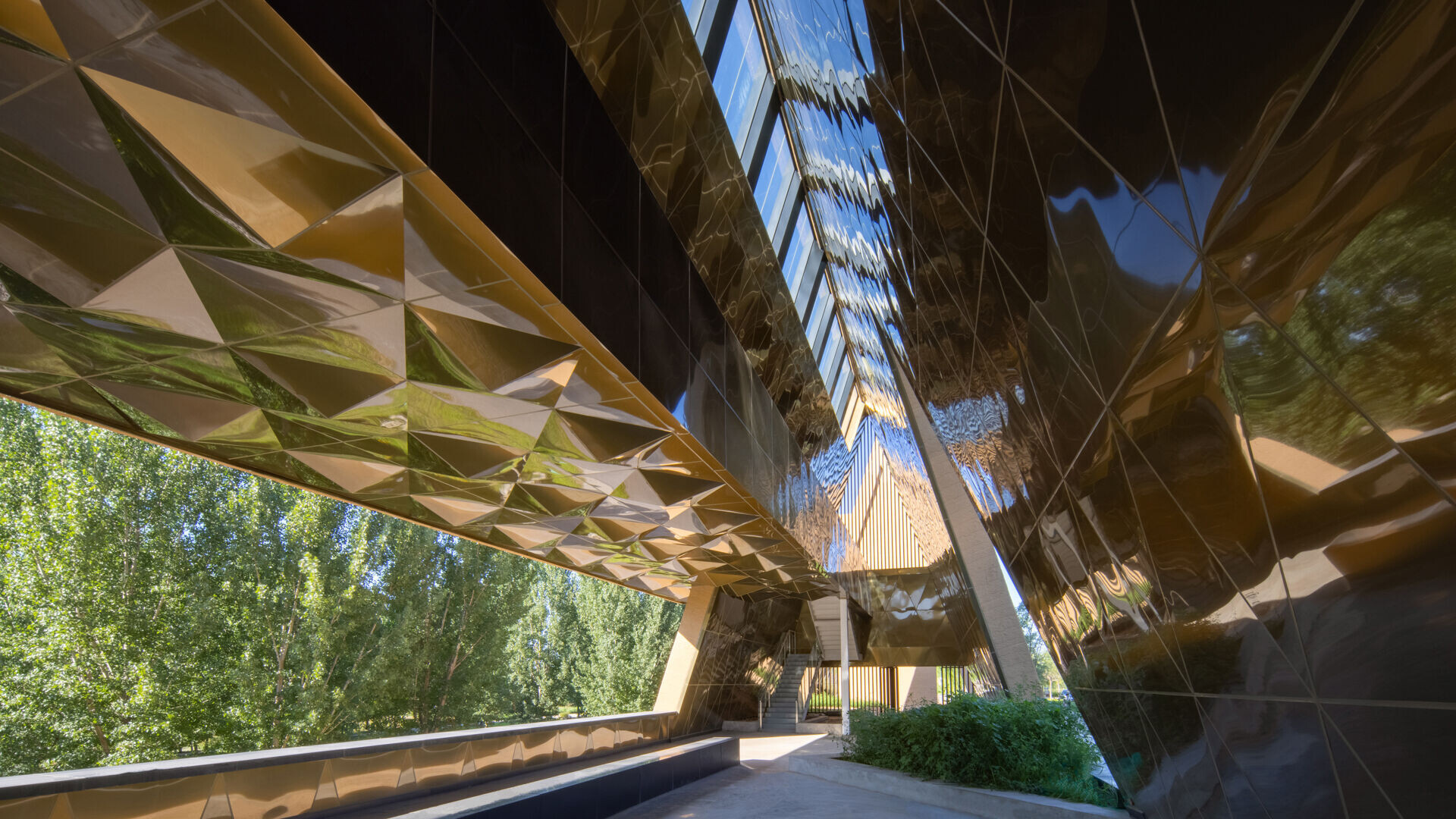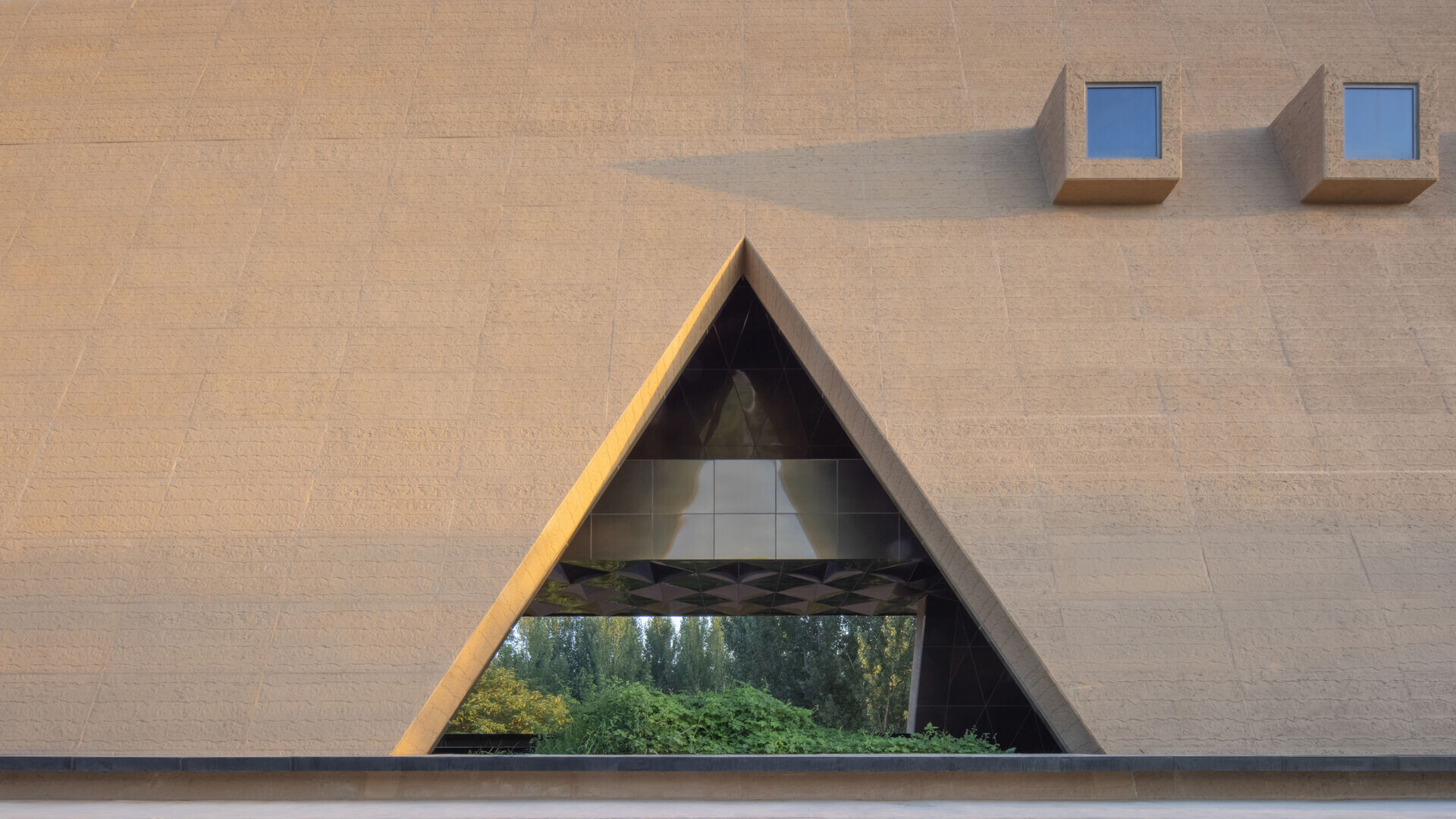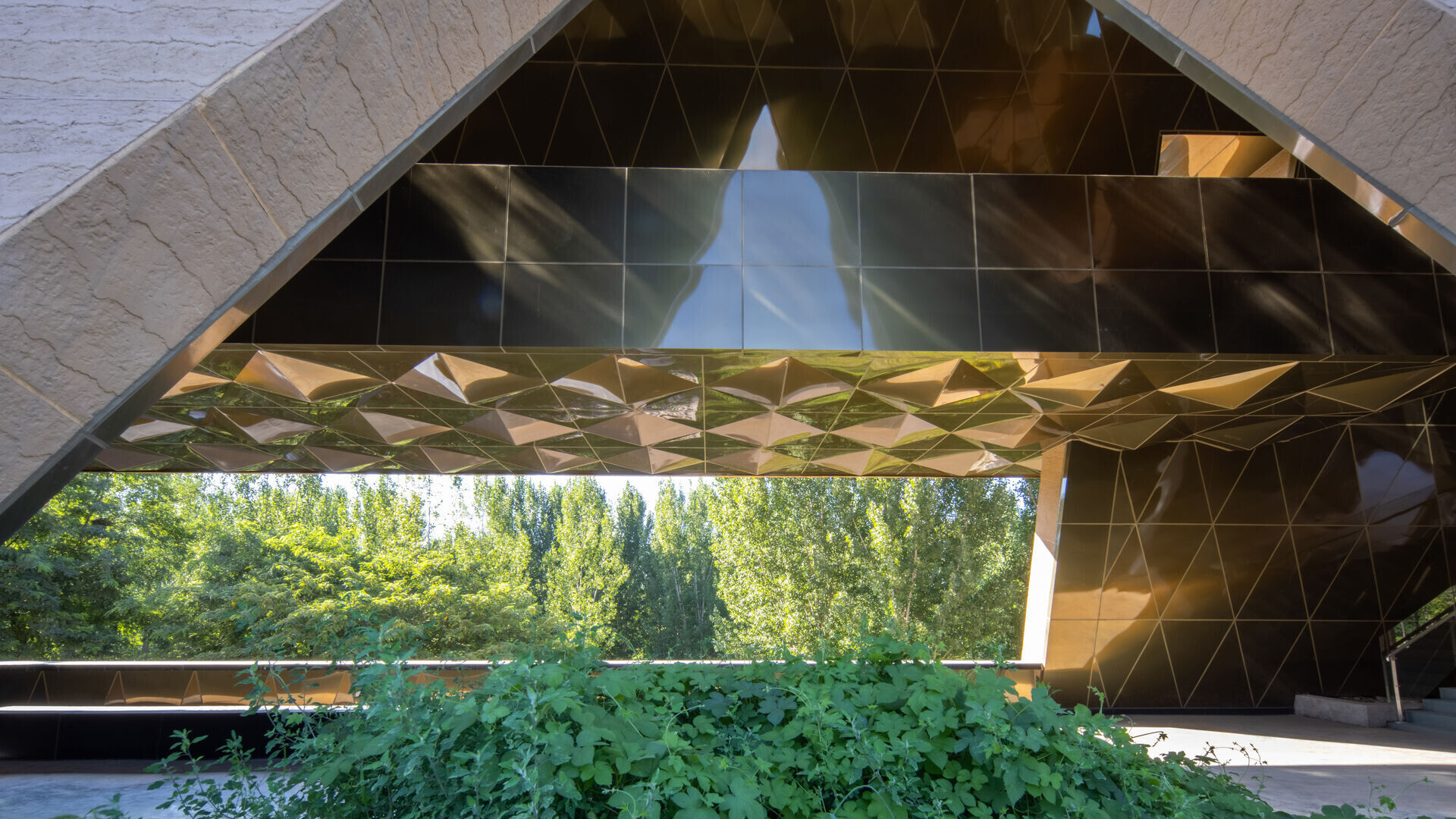Place in Times River
The section of Weihe River in Xixian New District has recently restored the original surroundings. The riverfront ecological zone revives great environmental context from the past to the future. PLAT ASIA designed the Weihe River Landscape Pavilion in 2017 on the south bank of Weihe River and west of Shanglin Bridge, which served as public infrastructure for a viewing deck. This project is one of six public buildings in the riverbank area co-designed by three architects from China, Korea, and Japan, devoted to daily exercise needs for citizens.

Horizon for People
The building comprises a two-story vistas pavilion with a store and a single public toilet for leisure time. Through the view frame and grilles, River, the city's agricultural landscape, highway, and skyline stretched from north to south. Planters as a part of the building extended to the environment.



Primitiveness
The design tries to realize primitiveness from contemporaneity in architectural expression. The Pavilion opened to everyone, maximized the scenery experience, and created sensible bonds between the inside and outside. Architects consider primitiveness as the nature of the Pavilion, which sheltered: first, it transformed the traditional two-slope roof into a structural elevation by pressing the roof toward the land; then cut the wall, rolled over the inner façade into platforms as ceilings, terrace, seats, and planters, sustain apparent consistency of volume. These skylights and windows in diverse sizes penetrate sunlight and air. Finally, the design adapts to thermal, ventilation, and lighting sustainability principles for low-cost maintenance in the future.



Contemporaneity
The simple triangle volume became a landmark and enriched the landscape of the ecological zone. The outer surface, applied in the panel with rammed-earth texture, responds to historical context and experienced façade. The inner surface is made of copper plates for unity in colors with rammed earth. Second, echo a contemporary identity compared with a nowadays materials; third, the metal sheen reflects light, and shadow greenery in space, inspiring the River and vision in the wind. Finally, the copper plates mirrored the scenery, blurring the boundary of space and the edge of the building, overlapping the River of time.

Natural Scales
The Pavilion overlooks the riverfront, with light and green surf on the metal surface. No centralized, untraditional structures, contrast, and tension from metal, light blends positively, environment introduced in, spatial desire whispered, constructed a pattern in contemporary language. Like rammed-earth broken ground, the building reflected in time-scapes. Function followed the original awareness, building dialogue in natural scales. Just as architect JUNG said: only contemporaneity could approach architectural primitiveness.

Project credits
Project name: Weihe River Landscape Pavilion
Location: West of Shanglin Bridge, South bank of Weihe River, Xixian New District, Shaanxi, China
Clients: Shaanxi Xixian New District Urban Construction Investment Group CO., Ltd
Clients team: Zhang Yongfeng, Cheng De, Ding Chao, Gao Yuhui, Wang Xu
Architects: PLAT ASIA
Scope: Architecture; Interiors
Principal architect: Donghyun JUNG
Project architect: Qingsong Huang
Design team: Kaiqi Yang, Jingyun Lian, Minjia Lv, Xinwei Liu, Dongsheng Xiao, Jianxin Li
Local design institute: Shaanxi Huarui Exploration Design Co., Ltd.
Construction contractors: Scegc Mechanized Construction Group Company Ltd.; XI’AN GAOKE CURTAIN WALL & DOORS AND WINDOWS CO., LTD.; Shaanxi huashan road and bridge group co., LTD
Photography: PLAT ASIA ndn lab
Video: PLAT ASIA ndn lab
Total floor area: 677 sqm
Materials: Panels with Rammed earth texture, copper plate, glass
Design period: 01/2017 – 01/2018
Completed: 06/2022















































