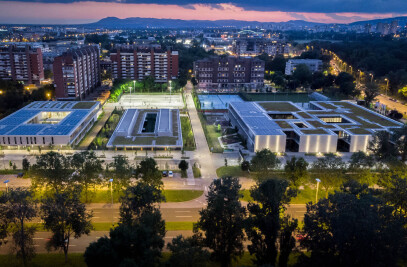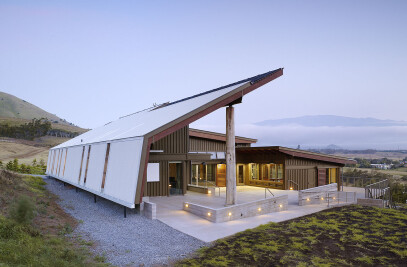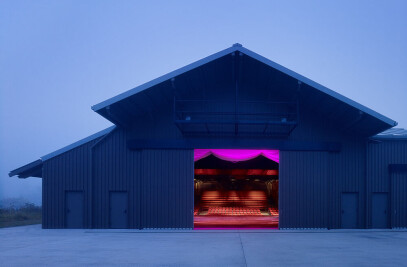The vision for the new 142,000-sf West Bridgewater Middle-Senior High School was to create a secondary school with a collegiate feel. To achieve this, Flansburgh created two distinct academies for grades 7–8, located on the first floor, and grades 9–12, located on the second floor. Academies share facilities and community space, creating a campus feel.
The gymnasium, the cafeteria, and the auditorium are organized along a spacious commons, which serves as a reception area for the auditorium and provides ample space for holding community events. The hub of the commons is a section of tiered group seating that connects the cafeteria on the first floor to the cyber café and media center above. These steps provide an informal gathering space where students can socialize, hold study sessions, and host group and club meetings.
A two-story STEAM commons includes breakout spaces that encourage collaborative learning across STEAM disciplines. Open common areas on the grade 7–8 floor create learning hubs that support team teaching and promote student interaction. Open areas on the grade 9–12 floor support individualized learning and small group seminars.































