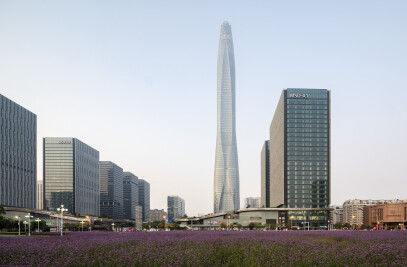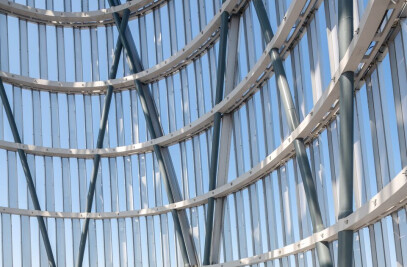The West Southall masterplan provides one of London’s most significant regeneration opportunities and has been commended by CABE for its exemplary approach to sustainable design.Lying adjacent to Southall town centre and bounded by the Grand Union Canal and the Great Western Railway, the 80-acre site is currently dominated by an operational gas holder and airport parking, effectively creating a barrier between the town centre and the community south of the railway and Minet Country Park west of the canal. Working with landowners National Grid Properties, this scheme has been designed to fully integrate Southhall’s core with its environs and stimulate development through the creation of new amenities and improved connections with the surrounding area. The gas holder and listed water tower are retained as landmark structures and a connected park and town square are created at the heart of the site, while a variety of residential, community and commercial buildings are arranged around the site perimeter to mesh the development with its surroundings and provide a range of amenities which will enhance Southall as a place to live, work and visit. These include new civic spaces and recreational facilities, a hotel, a cinema, cafes, bars and restaurants, a primary school and health centre, flexible workspaces, multi-storey car parking, a range of residential accommodation and spaces for multiple retailers. The creation of a variety of new links and routes through the site establishes a series of connected places equally accessible to the new and existing communities
Project Spotlight
Product Spotlight
News

Fernanda Canales designs tranquil “House for the Elderly” in Sonora, Mexico
Mexican architecture studio Fernanda Canales has designed a semi-open, circular community center for... More

Australia’s first solar-powered façade completed in Melbourne
Located in Melbourne, 550 Spencer is the first building in Australia to generate its own electricity... More

SPPARC completes restoration of former Victorian-era Army & Navy Cooperative Society warehouse
In the heart of Westminster, London, the London-based architectural studio SPPARC has restored and r... More

Green patination on Kyoto coffee stand is brought about using soy sauce and chemicals
Ryohei Tanaka of Japanese architectural firm G Architects Studio designed a bijou coffee stand in Ky... More

New building in Montreal by MU Architecture tells a tale of two facades
In Montreal, Quebec, Le Petit Laurent is a newly constructed residential and commercial building tha... More

RAMSA completes Georgetown University's McCourt School of Policy, featuring unique installations by Maya Lin
Located on Georgetown University's downtown Capital Campus, the McCourt School of Policy by Robert A... More

MVRDV-designed clubhouse in shipping container supports refugees through the power of sport
MVRDV has designed a modular and multi-functional sports club in a shipping container for Amsterdam-... More

Archello Awards 2025 expands with 'Unbuilt' project awards categories
Archello is excited to introduce a new set of twelve 'Unbuilt' project awards for the Archello Award... More
























