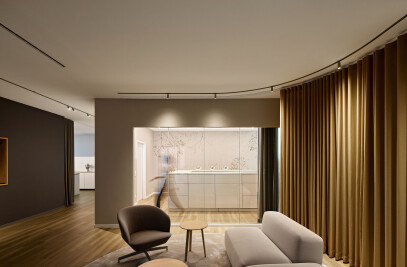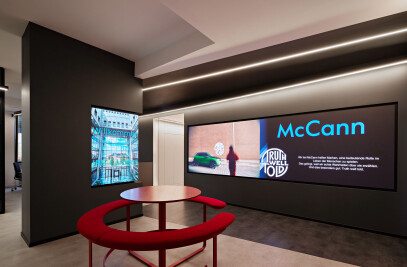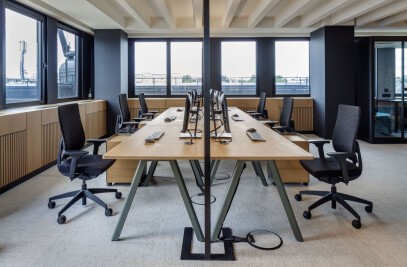A design enhancement as a spatial metamorphosis. With this guiding principle, we developed an interplay of design between the interior and exterior spaces for the WestendDuo. We incorporated the linear structure of the outer facade and continued it inside with lines that create a structured lighting concept. This not only gives the entrance hall a special atmosphere but also enriches the public space. The animated light lines also serve as an abstract wayfinding system, guiding visitors in a changing manner through the transit area on the ground floor and up to the first floor.
Through reduction and simplification, the entrance hall and lobby have been restructured, creating a new sense of clarity. This is reflected in the choice of materials and colors.
A special highlight of the entrance area is the individually controllable lighting concept, which allows for a dynamic and varied design of the space. The lights blend discreetly into the ceilings and walls. In the morning, the light colors are kept warm, in line with research on circadian rhythms. The light color gradually transitions to a brighter light with a higher blue component in the morning, imitating natural light sources. Towards the evening, the ambiance changes to a warm light color with lower illuminance.

































