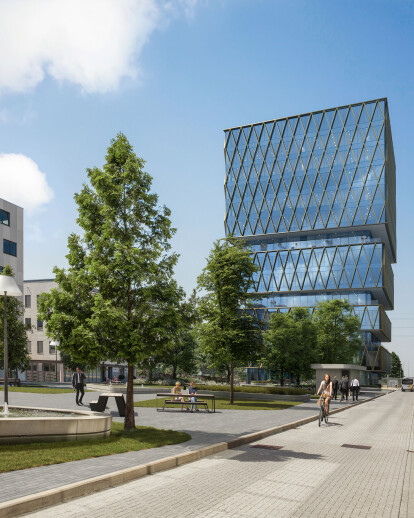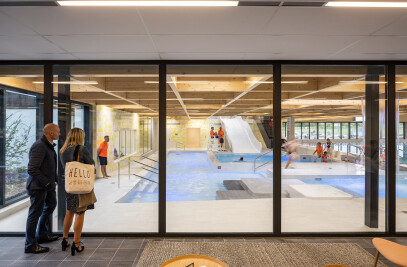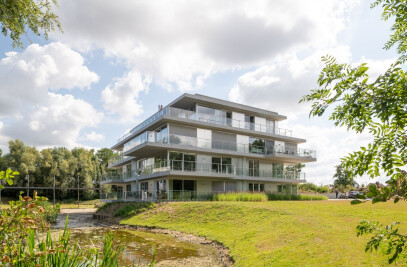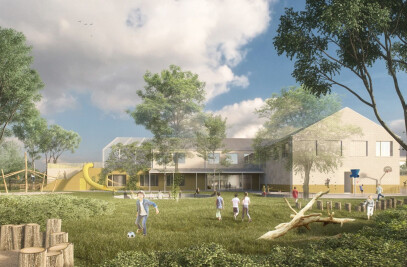Westwing Tower is the final piece of Westwing Park, previously known as the Accent Business Park in Roeselare. Over the past 20 years, the office complex located next to the E403 in Roeselare has grown into the most strategic office location in West Flanders, centrally located in the province on the Kortrijk – Bruges axis. Together with the new AZ Delta hospital campus, the park forms the gateway to Roeselare.
Naturally, the tower provides an answer to the demand for additional office space, but it also symbolizes the new look for the park. The structure with stacked volumes and intermediate levels with deeper terraces provides it’s characteristic appearance. By making the volumes larger upwards and covering them with a skin of diagonal lines, a subtle balance is created between stateliness and dynamism.

With the new office tower, the entire master plan is immediately scrutinized, resulting in greater added value for the entire site.
Westwing Park can also be taken literally because at the same time the central square is being expanded and transformed into a car-free green lung.
This is possible thanks to the new parking building that immediately directs all arriving cars away from the site. With its green façade, the parking building connects seamlessly with the central park, which with its attractive planting becomes a meeting point for meeting and relaxation.

A bus pavilion will be located at the foot of the tower, which, like the canopies on the parking building, integrates into the organic design of the park.
Adjacent to the central park, the ground floor of the tower will be reserved to provide added value to the collective life on the site. There are flexible meeting rooms, catering, a classy business lounge, showers, a communal lunch room, etc.
The other 12 floors are entirely occupied by offices, whereby the flexible structure makes it possible to offer a diverse range of spaces from 200m² to 2000m², and this with a standard layout, with outdoor space and / or panoramic views. Particular attention was paid to the wellbeing and health of the employees with the resolute choice for high ceilings, abundant daylight and advanced technology. For example, the offices have at least 70% window surface opposite the outer wall surface and climate ceilings (in combination with other elements, such as C02 sensors) guarantee good air quality in the offices.
Westwing Tower achieved an Outstanding score in the BREEAM Design Phase! This puts the project in the top 1% in terms of sustainability.




































