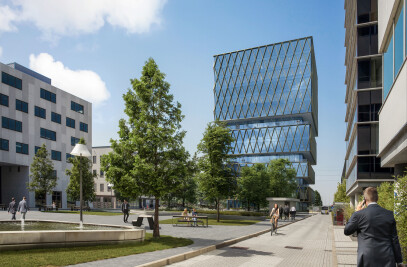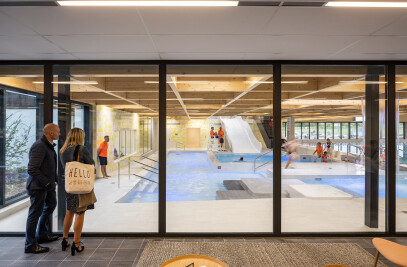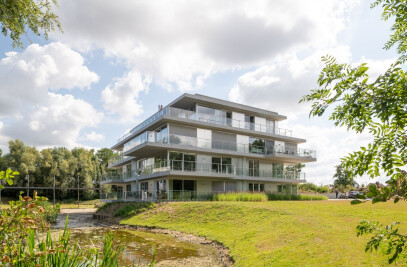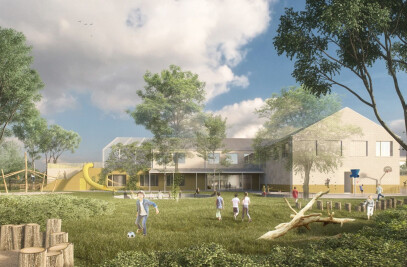Westwing Park illustrates B2Ai's integrated approach
The completion of the Westwing Tower marks the symbolic culmination of the West-wing Park business complex along the E403 in Roeselare: one of the tallest office towers in West Flanders. The monumental gatehouse, built by Alheembouw on behalf of Steenoven and Cennini Holding, will be the face of the park, while simultaneously making a larger gesture towards its surroundings. Adjacent to the tower, a centrally located green square appears as an inviting meet-ing space. At the same time, it acts as a catalyst for a completely renewed mobility plan on and around the site, further anchoring the project in the city. Both the tower and the park embody the integrated vision of B2Ai, where master planning, architec-ture, engineering, and interior design are meticulously intertwined.
"Westwing Tower forms the epilogue of a story that has been in the making for more than twenty-five years." Pieterjan Vermoortel, CEO – B2Ai


Crowning piece of the master plan
B2Ai started working on the master plan for the development of Westwing Park in 1998, which was named Accent Business Park at the time. The office complex was to become a beating economic heart, centrally located on the Kortrijk-Bruges axis. A quarter of a century later, after the latest developments commissioned by Steenoven and Cennini Holding, that ambition seems to have been fulfilled, and the business lo-cation has grown to become one of the largest in the region, including space for the Mercure Hotel and an administrative building for the RIHO police district.
At the intersection of the E403 motorway and Roeselare's ring road, Westwing Tower stands as the gateway to the site: a monumental gatehouse characterised by a series of increasingly larger volumes stacked upon each other and articulated with alternat-ing cross motifs. A 57-metre landmark rising above the landscape that gives the park a face but also provides a clear answer to contemporary issues regarding mobility, sustainability and livability in work environments.
"The choice for a limited footprint and vertical stacking results in high-quality green open space." Xavier Callens, Chief Creative Director, Partner – B2Ai


Green hub
The choice for a limited footprint and vertical stacking frees up space for an internal public square connecting and serving all buildings, and thus injecting quality into the entire site. The green spot forms the heart of the site with a strong emphasis on ecol-ogy and social interaction. Water features, biodiverse planting and various tree spe-cies create a climate-resilient environment that stimulates connection and interaction between employees and visitors.
The ground floor of the tower will accommodate public services. Soon, the Cotton Kitchen food bar will open its doors. Simultaneously, the integration of the internal public square goes hand in hand with the optimisation of the existing circulation plan. At the rear of the site, a new parking facility is being constructed, which organises car traffic more logically, existing bike routes are optimised, and a bus stop ensures public transportation connections to the heart of site.
"From afar, the volume appears robust, but the closer you get, the more detailing you experi-ence." Dieter Haemers, Creative Director – B2Ai


Growing graphic building
Westwing Tower nestles at the head of the site, functioning like a joint between the ring road and the park. The building consists of thirteen floors: a ground floor plinth with twelve levels on top, divided into three stacked volumes varying in height, width, and depth. As the tower climbs higher, the volumes keep swelling more and more. This growing movement is accentuated by the recesses on intermediate levels, with deeper balconies engaging in dialogue with the park. Furthermore, all facades are fin-ished with glass, including the opaque parts. To bring unity and tranquility to the de-sign, the colors of both glazing types are perfectly coordinated. Building systems on the upper floors are hidden behind the facade.
A second skin of diagonal slats in bronze anodised aluminium has been drawn across the glass facades. On the one hand, they strengthen the synergy between all facade parts, on the other hand, they add extra layers by adding subtle nuances to the grid pattern. Together with the pronounced volumetric work, they give the building a sculptural quality balancing between stateliness and dynamism. The expressive graphic form challenges perspective and presents itself as constantly changing, de-pending on how you approach the building. From afar, it looks rather robust and ab-stract, but the closer you get, the more subtlety, refinement, and detailing you experi-ence.
"Westwing Tower can be considered one of the most sustainable office projects in West Flan-ders." Frederik Carrein, Director Technical Engineering – B2Ai


Integral sustainability
The employees' well-being and health are paramount in Westwing Tower. High ceil-ings, abundant daylight, and advanced building systems contribute to a pleasant working environment. Westwing Tower can be considered one of the most sustaina-ble office projects in West Flanders. The structure achieved the BREEAM Outstanding score in the design stage, the highest possible rating. This is due to the integral use of renewable energy, minimised operating and maintenance costs, and meticulously measured energy consumption in areas such as lighting, cooling, and heating. On top of that, at least 70% of the exterior wall surface consists of glass, while climate ceil-ings combined with advanced building systems such as heat pumps and CO2 sensors ensure excellent thermal comfort and healthy indoor air quality.
At the same time, Westwing Tower approaches sustainability within a broader socio-economic framework. Contemporary building means thinking about flexible layouts that can evolve with time, changing needs, and societal challenges. The office tower is conceived as an intelligent shell offering current and future users optimal freedom of movement, allowing for alternative layouts and functions in the future. Load-bearing columns determine the primary organisation of the building: in the car park, two cars fit between two columns, at the office level, the same space can perfectly accommo-date a series of desks. Apart from the columns, the office spaces are entirely free of structural elements. The building can be divided into 39 commercial spaces ranging from 200 to 550 m², totalling 14,500 m² of office space. All the offices are organised around a central core containing elevators, stairs, and technical shafts. This structural arrangement allows for office levels that can be optimally divided into entities, which can be combined and split again in the future, depending on demand and required of-fice space. B2Ai engineering was responsible for both structural engineering and building systems.
"Besides our own workplace, B2Ai Interior Design also designed the offices of Steenoven, Cen-nini Holding, and BDO." Bart Decloedt, Director Interior Design – B2Ai


Interior with identity
B2Ai and their clients Steenoven and Cennini Holding all moved into the building. B2Ai interior design took care of the layout of all offices with respect for the individ-ual company identity and the requirements of the new way of working. Each level was given its own story and formal language, in which structure, space, material, and tech-nical detailing organically merge.
In the offices of B2Ai, the focus is mainly on open and soundproofed volumes that stimulate all forms of work and collaboration. In addition to fixed workstations, there are focus rooms, brainstorming areas, various meeting rooms and soundproofed al-coves. The designers have tried to steer away from monofunctional rooms: the en-trance hall doubles as both a café and a presentation space, circulation spaces func-tion equally as meeting and inspiration areas, meeting rooms can transform into indi-vidual workspaces. This multifunctional layout is accompanied by a warm, homely ma-terialisation that focuses entirely on ecology and sustainability. For instance, custom furniture was developed using sustainable veneer from fast-growing European tree species, and the flooring finish was carried out in an endlessly recyclable material.
Integrated approach
This sophisticated tower, supported by the green square and its circulation plan, transforms Westwing Park into a fully-fledged working and living environment, maxi-mally connected to the city of Roeselare. With this project, B2Ai provides answers to contemporary issues regarding mobility, sustainability and livability in work environ-ments in terms of urban planning, architecture, engineering, and interior design.

Team:
Client: Steenoven & Cennini Holding
Masterplan: B2Ai urban planning
Architect: B2Ai architecture
Stability & building physics: B2Ai engineering
Interior designer: B2Ai interior design
Sustainability consultant: Encon
Contractor: Alheembouw
Photography: Klaas Verdru














































