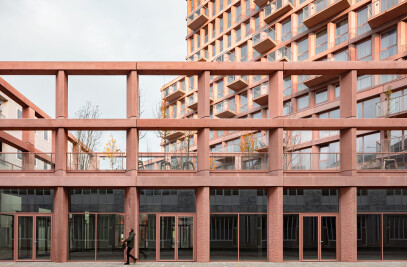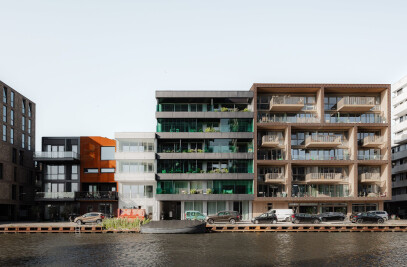On the ground level of Westbeat— Studioninedots' mixed-use building in Amsterdam-West — a new office landscape has been created. With 'Wet Beast', Studioninedots presents a workplace concept in which three mystical objects provide space for experimentation, interaction and spontaneity within the social sphere of a working environment.

Since its completion in 2021, Westbeat is recognisable by the concrete arch constructions in the plinth. Between the arches, exciting spaces arise that can be used by a variety of users and for a wide range of purposes. Commissioned by Gerimedica, Studioninedots created an office concept with three spatial elements that connect people and give new impulses. Wet Beast is an environment that stimulates creativity and a sense of community.

As seemingly unfamiliar objects in a well-organised work landscape of tables and chairs, three 'pieces of furniture' have been added, which provoke their own interpretation. Wet Beast facilitates shelter, seating, meeting space, place for lectures, events, play, relaxation, contemplation and more. The design of the furniture pieces is fully detached of the architecture and the open interpretation in function is reflected in the diverse palette of colours, shapes and materials that make up the whole. The elements are created in such a way that they can be used temporarily or permanently and can continually evolve in function.

The Beast is an Escher-like play world in which, in addition to meetings, anything can happen. Stairs, alternating fixed elements and passages attract free interpretation or use. Large glass walls ensure interaction between the sheltered core and the surrounding space. Jungle is the connecting stairway between the two levels. The steps also serve as a podium for a presentation or as a place to relax. The stairs take their name from the organic shapes and the integrated planting. Town Hall is made with friendly timber seating elements and light curtains. The Town Hall is an intimate place that is half hidden behind the curtains, or a continuation of the open space.


With Wet Beast, Studioninedots adds a concept that can be different for every observer. We have created a new workplace that inspires users, stimulates creativity and challenges them to a new way of working.


















































