Nala Studio Architects has had the privilege of designing homes in some of New Zealand's most splendid locales, and this project in Whakatane is no exception. Tasked with creating a beachfront residence for a semi-retired couple, our brief was to construct a home that not only sat a mere block from the beach but also adhered to stringent development guidelines. These guidelines were put in place to preserve the architectural integrity of the area and prevent the construction of disproportionately large homes that could overshadow the natural beauty of the locale.
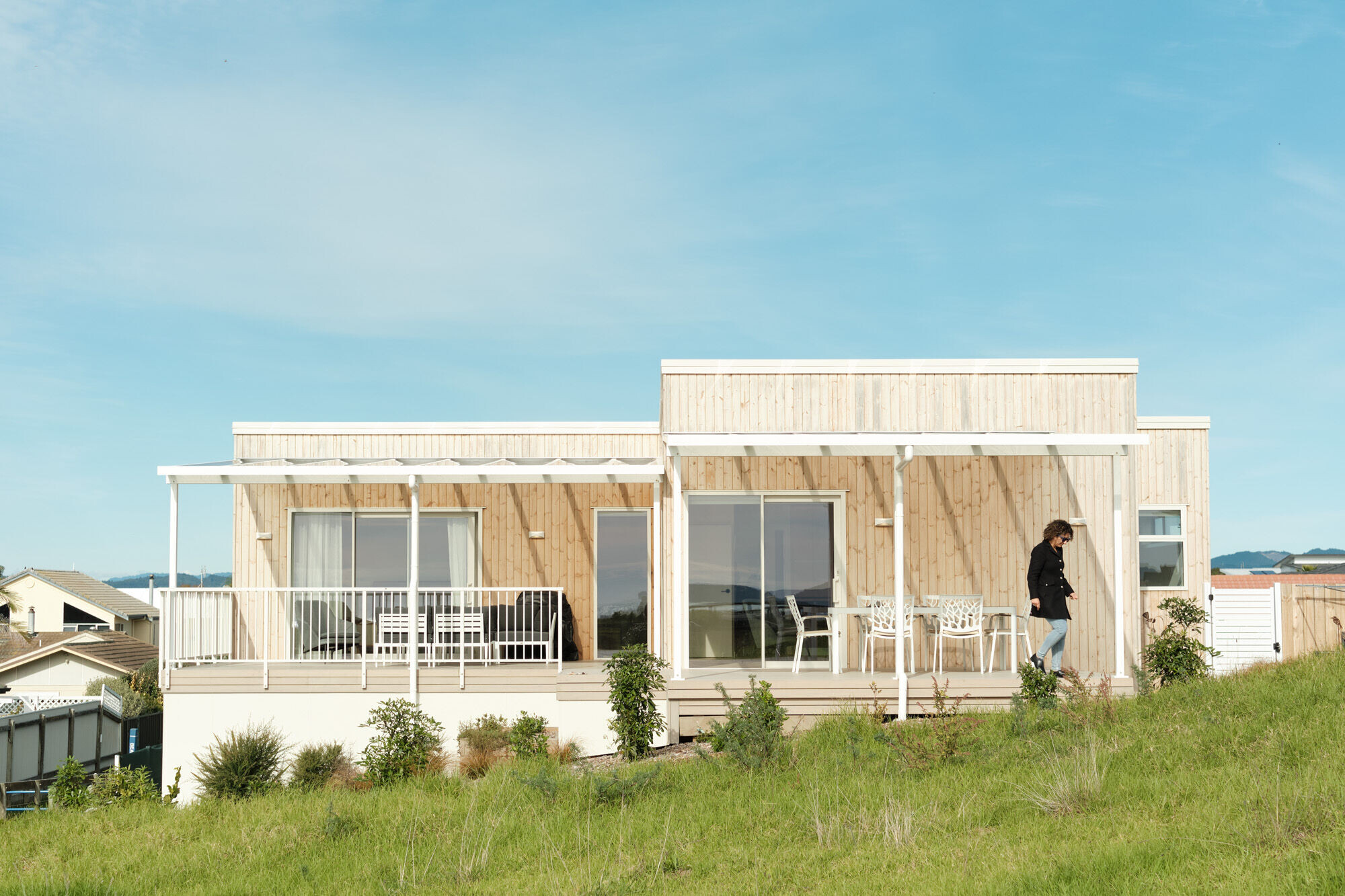
The Vision
The couple was clear about their requirements: a two-bedroom home with a versatile granny flat for visiting family. They desired a permanent residence that retained the casual elegance of a beach house, complete with a home office nook and thermally efficient design, taking advantage of the northeast-facing site with uninterrupted views.
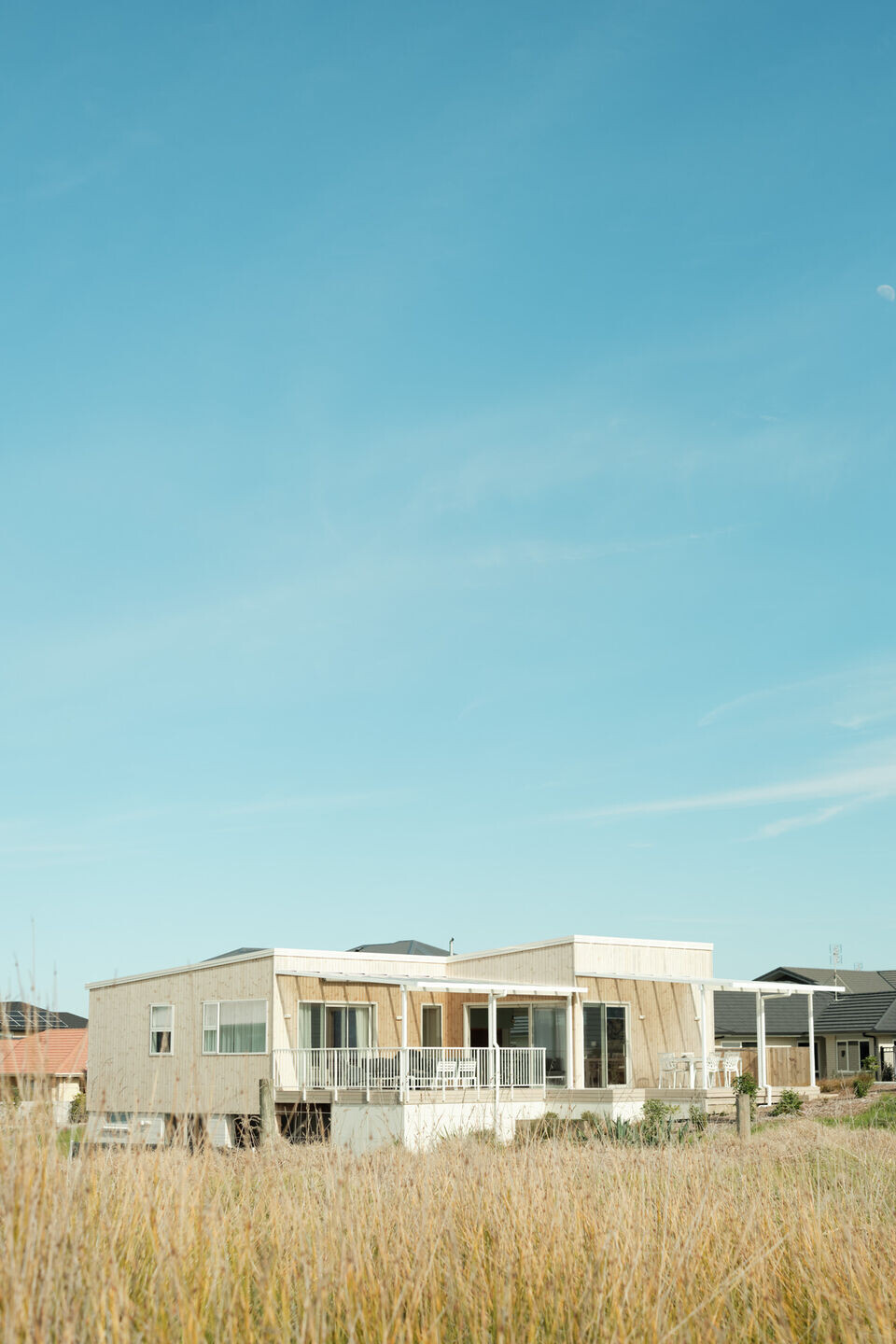
The Design Journey
Entering the home, guests are met with a choice: descend to a secluded guest suite or ascend to the light-filled main living area, where expansive windows offer sweeping views of the ocean. The master suite is deliberately positioned to capture the morning sun and breathtaking vistas, ensuring the couple starts each day immersed in their surroundings.
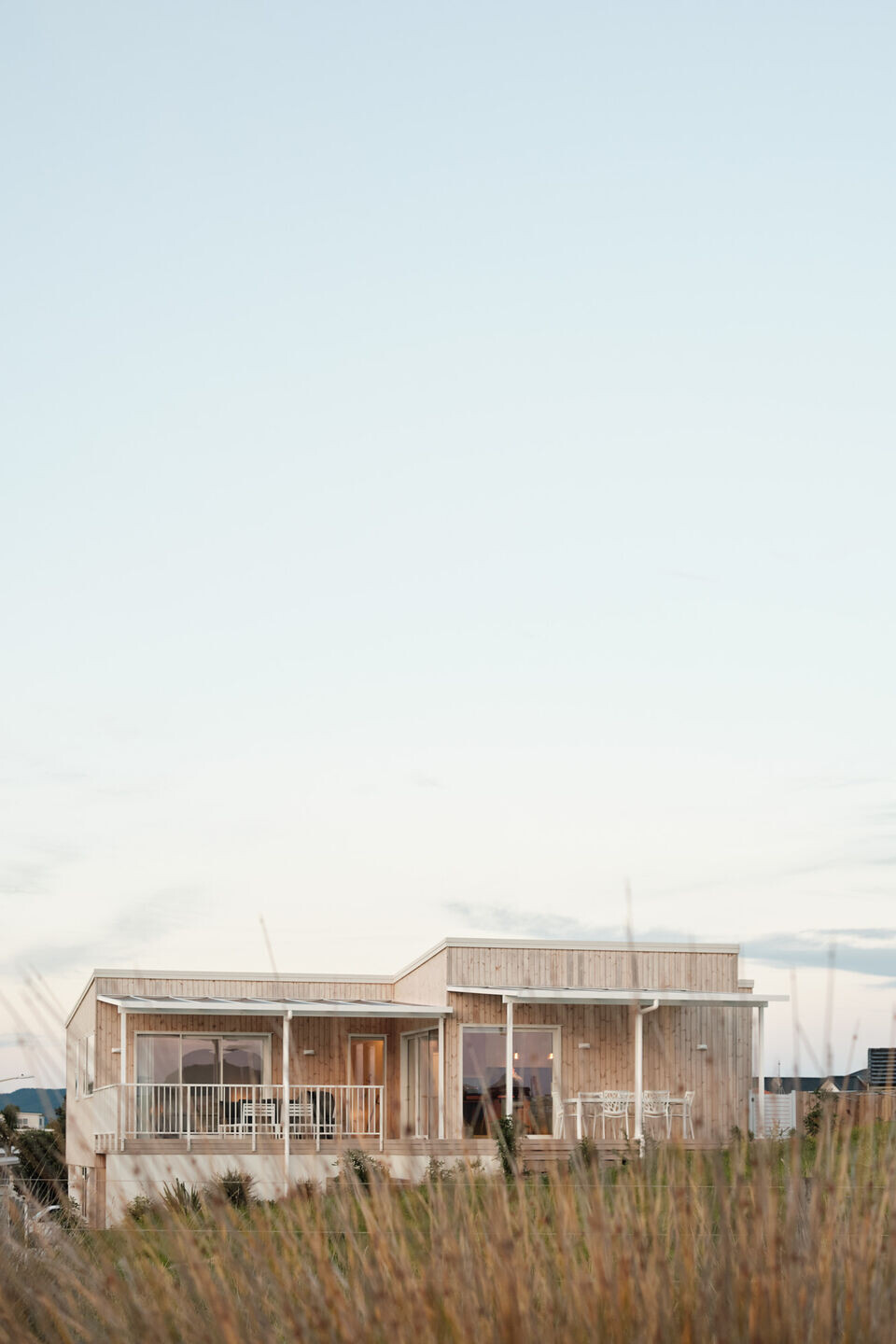
Strategic design ensures that living spaces enjoy the warmth of the afternoon sun, with a layout that extends into an alfresco dining area on the deck. This space not only serves as a hub for family gatherings but also allows for intimate dining settings, complete with built-in seating.
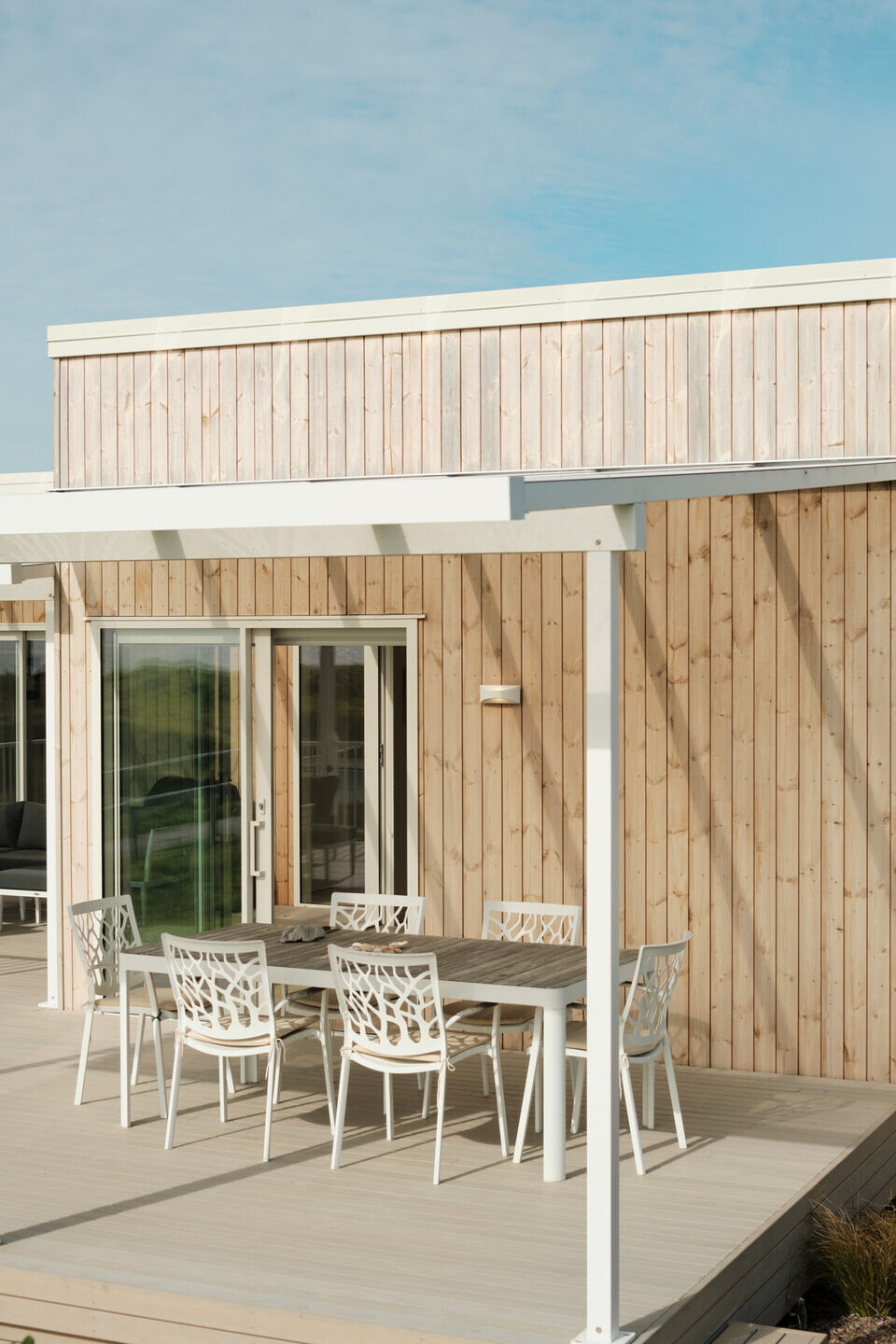
Guest Accommodation and Privacy
The guest suite offers independence and comfort, with its own access, patio, and garden area, ensuring privacy for both visitors and homeowners.
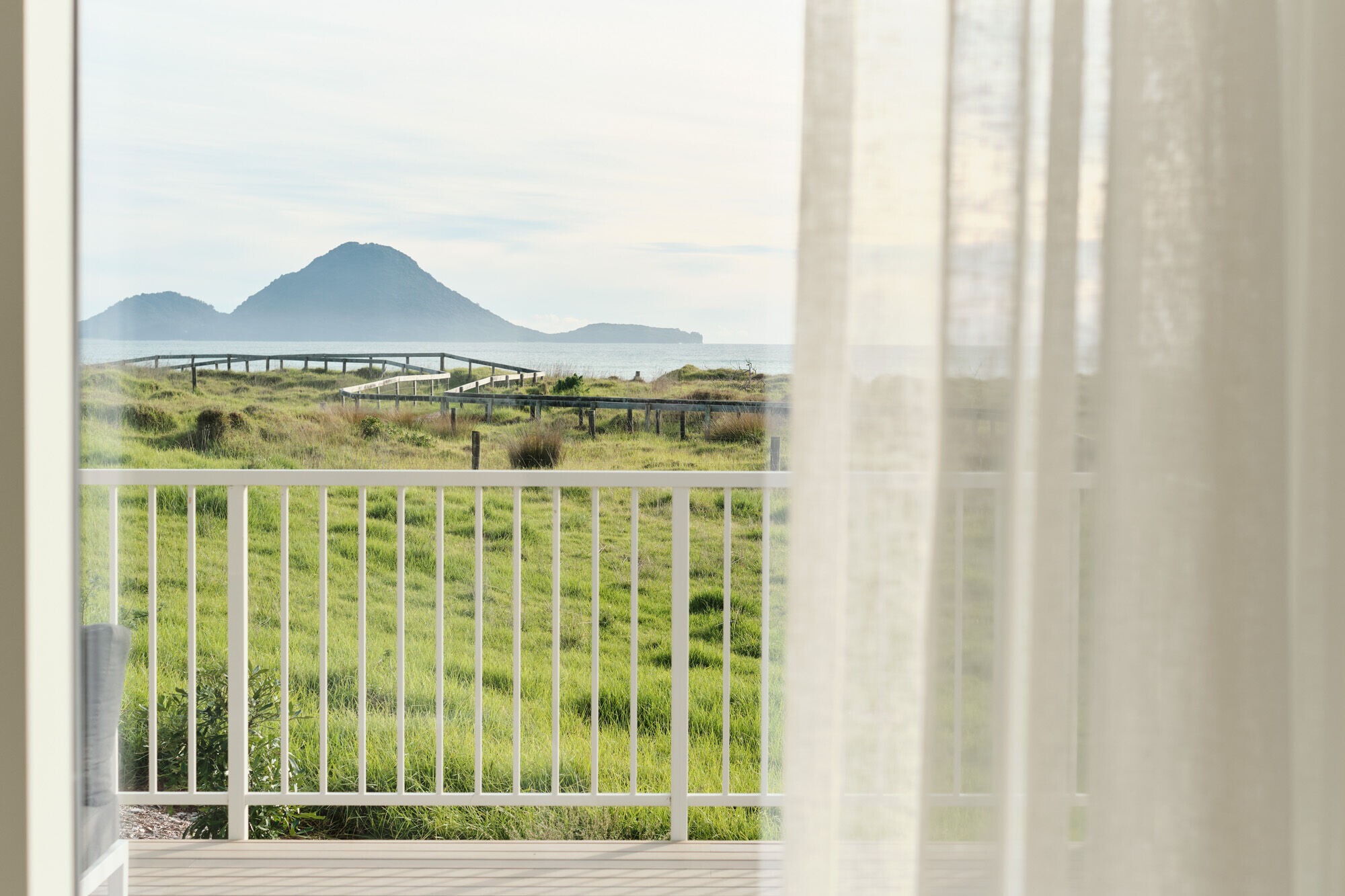
Integration with the Environment
Externally, the home transitions smoothly from the substantial decking to the natural landscape, embracing local climate considerations to provide shelter without sacrificing openness. The materials chosen—timber weatherboards, structural elements for the deck, and external shutters—enhance thermal efficiency and blend with the coastal environment, evolving naturally to echo the tones of driftwood.

The Final Ensemble
The result is a residence that perfectly balances the clients' lifestyle needs with environmental considerations, embodying the essence of coastal living while providing a functional, elegant full-time home. The design not only respects its setting by the beach but enhances it, offering a home that is both a personal retreat and an inviting space for gathering.

This project, like all undertakings by Nala Studio Architects, reflects our commitment to thoughtful, context-sensitive architecture that enriches the lives of its inhabitants.





































