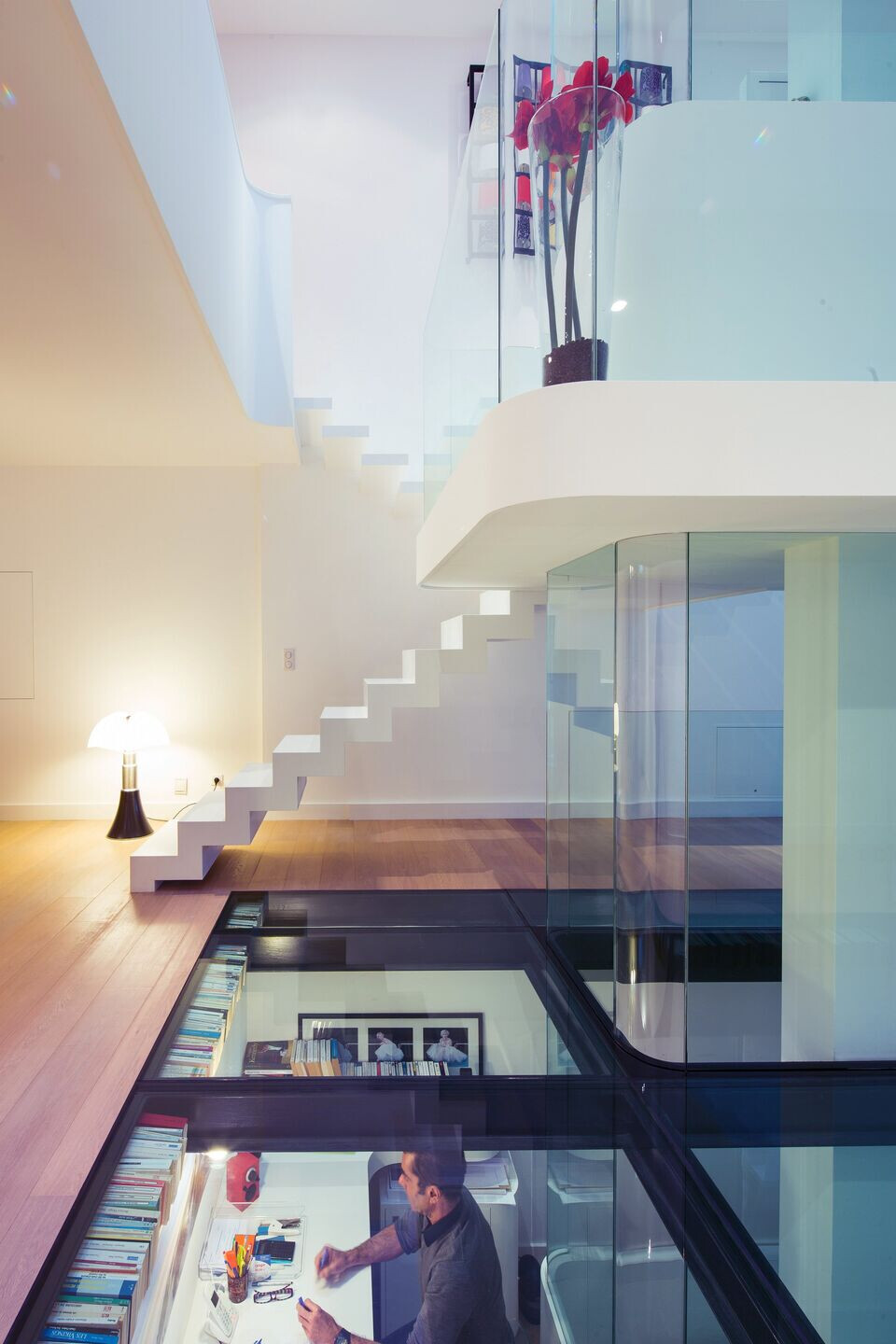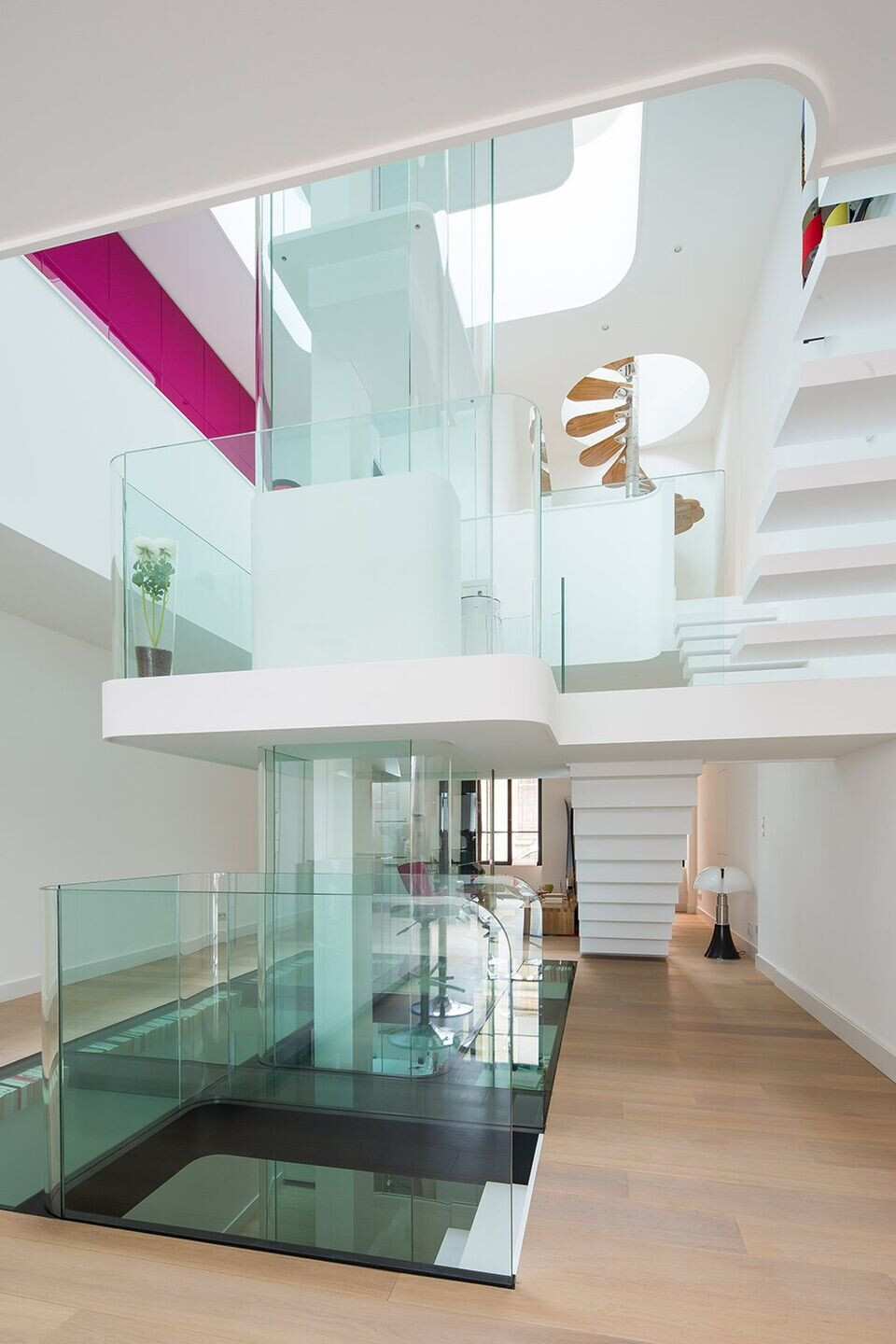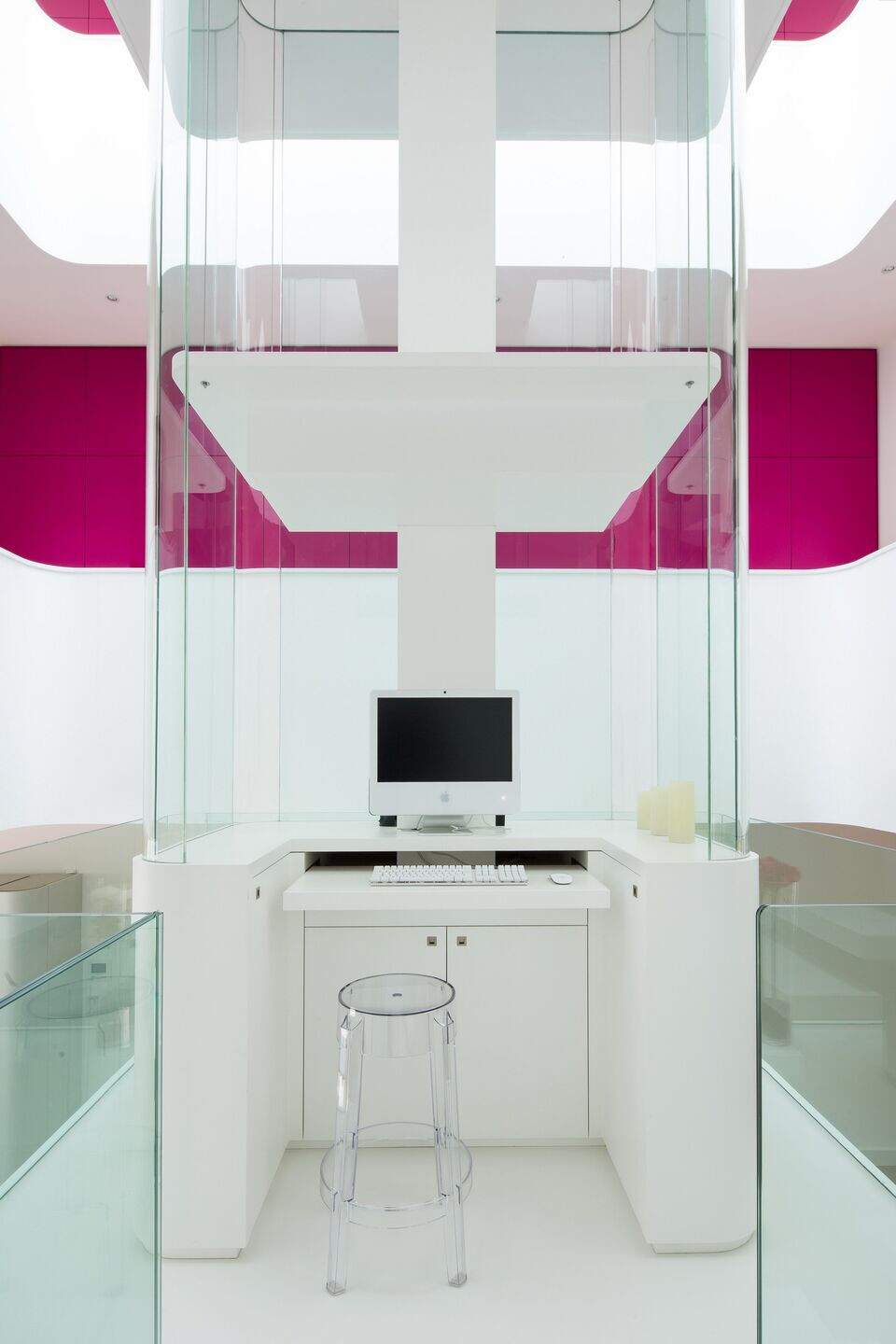The renovation of a residence in la rochelle, france results in the open and luminous ‘white house’, designed by le studio pierre antoin compain. the scheme is organized around a full-height atrium, located beneath a large roof window, which allows light to flow into each of the four floors. glass partitions and white floors in this inner void promote illumination, while promoting an overall openness both in vertical and horizontal axes. small pods extend into the central space to create areas scaled for individual use, including a computer station and reading nook.


Material Used :
1. Stairs and full-height atrium / Corian










































