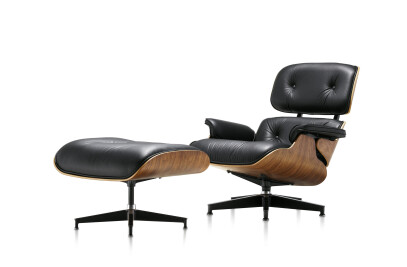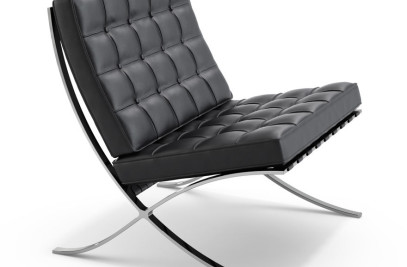This House, located in the city of Merida, is response to an architectural program for a couple after the children already not well in the House.

It was decided to produce all the spaces under a single cover, a large roof, providing an opening to the garden and swimming pool.

The House arises in reverse. The space itself is the most public. House turns to the side of the street, to the North, with better conditions for this region difficult climate. The garden and the swimming pool are public by living conditions more social spaces that people have and to present best Visual toward the large existing vegetation from the neighbor across the street, achieving a great social space.

The architectural concept part of creating this fluidity spaceward produced. The House is developed by way of a large terrace, in a series of continuous spaces where a core of services articulates them, and looking for the prevailing winds from the South-East and North-East to flow through all living spaces.

These living spaces are continuous, open, with mobile walls of wood that defines them eventually. A continuous space produces no corners. With the mobile divisions allow generating corners and reconfigure the space in multiple ways: slightly, partially or completely.

A large hall that continues towards the kitchen, social, at one end, and the master bedroom on the other hand, having a study as a prelude. This large hall allows multiple uses on the space and the House allows multiple spatial configurations, depending on the different accommodations from the walls, either linking two, three or more spaces, or by separating all together.

A first block gives the street location of the garage, access and inside facing the pool, the guest room, generating the large courtyard. A linear rear patio runs across the width of the bottom of the ground to provide cross ventilation.

The services are located, in its entirety, in the central volume, both on the ground floor with main bath, dressing room and gym, hand. By the side of the kitchen, laundry, bathroom visits and staircase leading to the upper floor where the maid's room and bathroom. A courtyard open to the sky, complements the room service in a dignified manner. The core operates as a "Swiss army knife", where different accessories come out and reconfigured the spatiality in different modes.

A single flexible space through the entire space of the House. A continuous space where residents allowed on one side to the other, articulating the roles and defining the intended sense of openness and freedom. Residents along and used the House as a whole, all the time.

The pavements reflective in manner of a continuous platform, connects all the interior spaces. The smooth finish-based plaster on exterior and Interior, a single floor and a single corridor that defines all the spaces, creates a strong relationship of outdoor-indoor, making sequences from outdoor-sun to outdoor-shadow to indoor-open to interior more closed, getting the House to handle an opening to an own outside, dominated, managing the Visuals and activities produced spaceward.
The formal language is the result of the study of the built context. The House surrounding him white volumes and flat slabs of neighbors. The formal treatment of the House is the result of the context surrounding, visually linking and achieving a full reading of the environment, losing the boundary between the new and the existing, and articulated as a single assembly language.
The spirit of the House is based on the same spirit of the mid-20th century in slab houses flat and pole, made in Mérida, being very appropriate and successful as responses to the climate of Yucatan.






















































