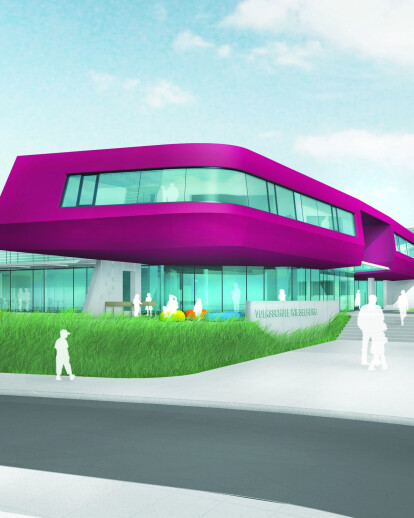This project provides an appropriate architectural form for a pedagogically conceived day school. The proposed layout is programmed to promote creative and social processes and have a positive affect on the school atmosphere.
The building addition is divided into two areas: the bridge that docks to the first floor of the existing building, and a two-story box situated at the center of a school garden. The third design element is an open space around and below part of the new buildings, with which it composes the overall site layout.
Circulation is reorganized by means of an outdoor staircase. A covered walkway runs under the bridge and into the school building. The space under the bridge can be used in many different ways.
The bridge houses three classrooms and a music room. Spaces for all other functions are located in the box: foyer, restrooms, kitchen, storage, library, cafeteria, a ground-level “chill-out” space, teachers lounge, another set of restrooms, and a full-day classroom on the upper level. The articulation of the extension massing varies: the box is very pristine, while the bridge design is more complex and highlighted by strong color accents.
The new building can also be connected to the old building at the basement level, a feature that would make the school fully barrier-free throughout.
The open space layout is geared towards all-day supervision of the children. Numerous multi-use spaces are set into the green space like islands. Cylindrical seating forms in the garden area provide space for open-air classes.
Areas for play and physical activity are arrayed in a central row. A “snacking garden” supplied with water will invite the children to become gardeners and experience the changing seasons of the existing natural habit.





























