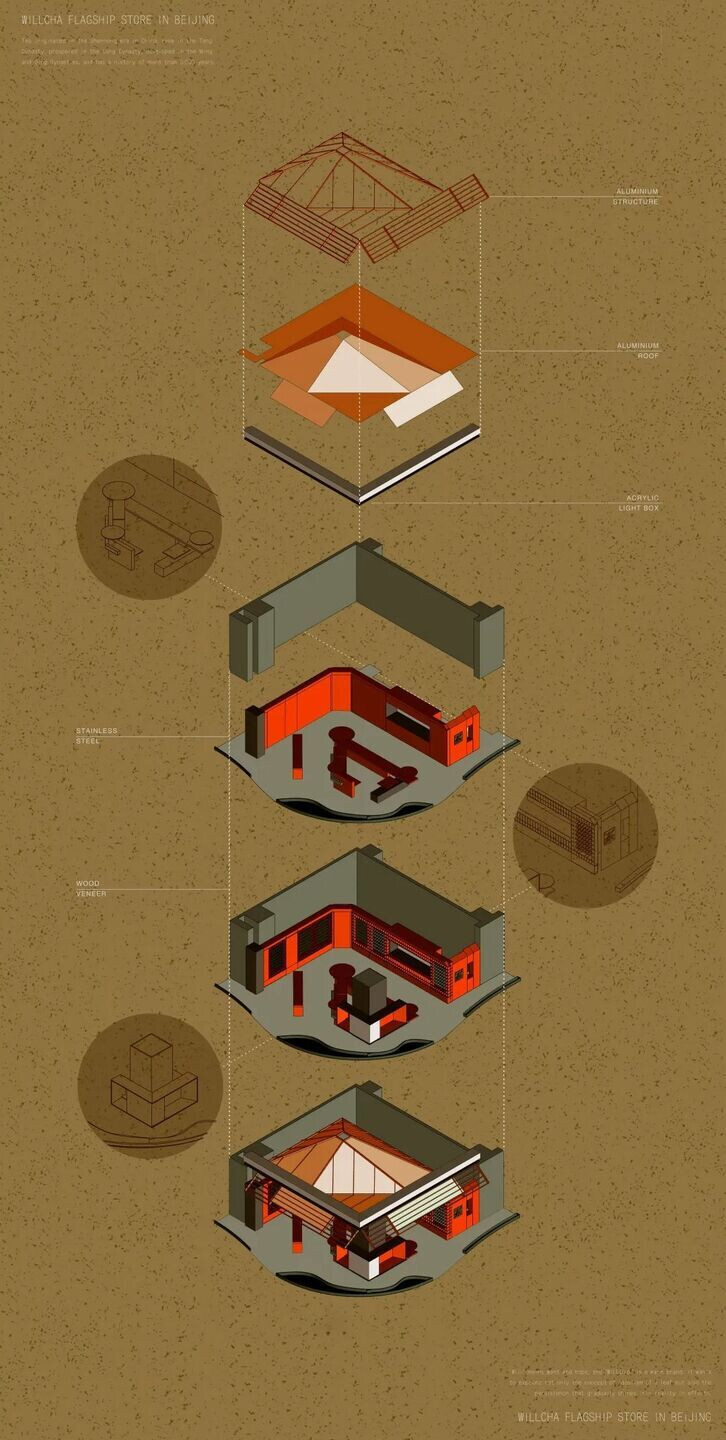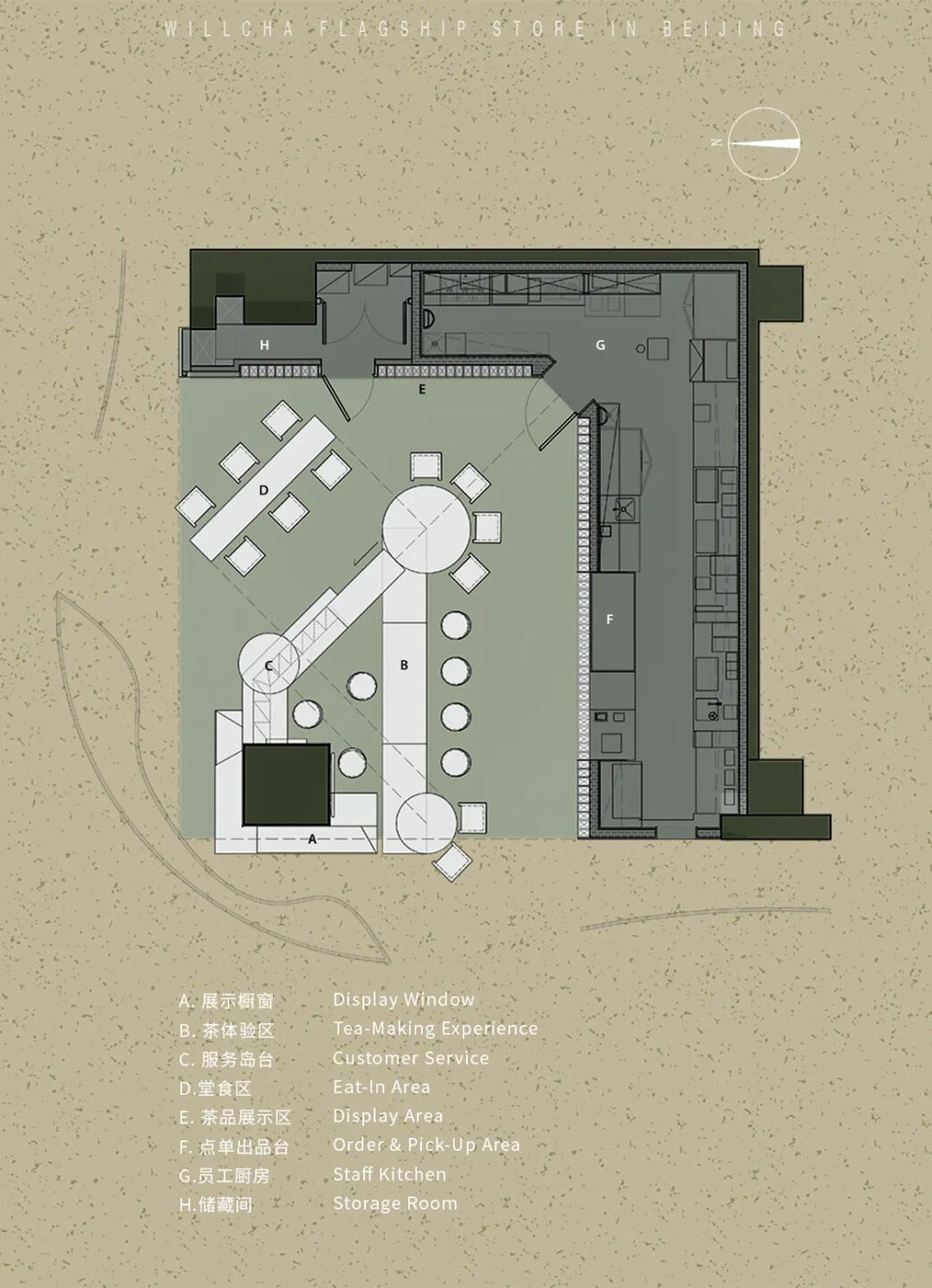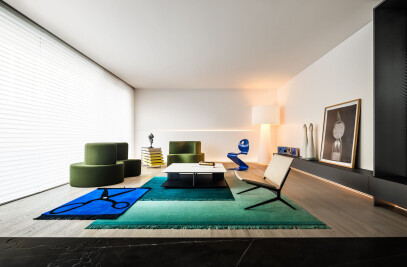“ Will you have a cup of chá? ”
“ Yes, why not! ”
When you wake up every morning, will you choose to brew a cup of pour-over coffee, or go downstairs for a cup of Starbucks at the street corner? Currently, coffee and cola seem to have gradually become the mainstream of people's consumption. Whenever we wander the streets and smell the pungent aroma of coffee beans, can we still remember the scent of tea that wafted on the land of China a long time ago?
Tea originated in the Shennong era in China, rose in the Tang Dynasty, prospered in the Song Dynasty, developed in the Ming and Qing Dynasties, and has a history of more than 5,000 years.
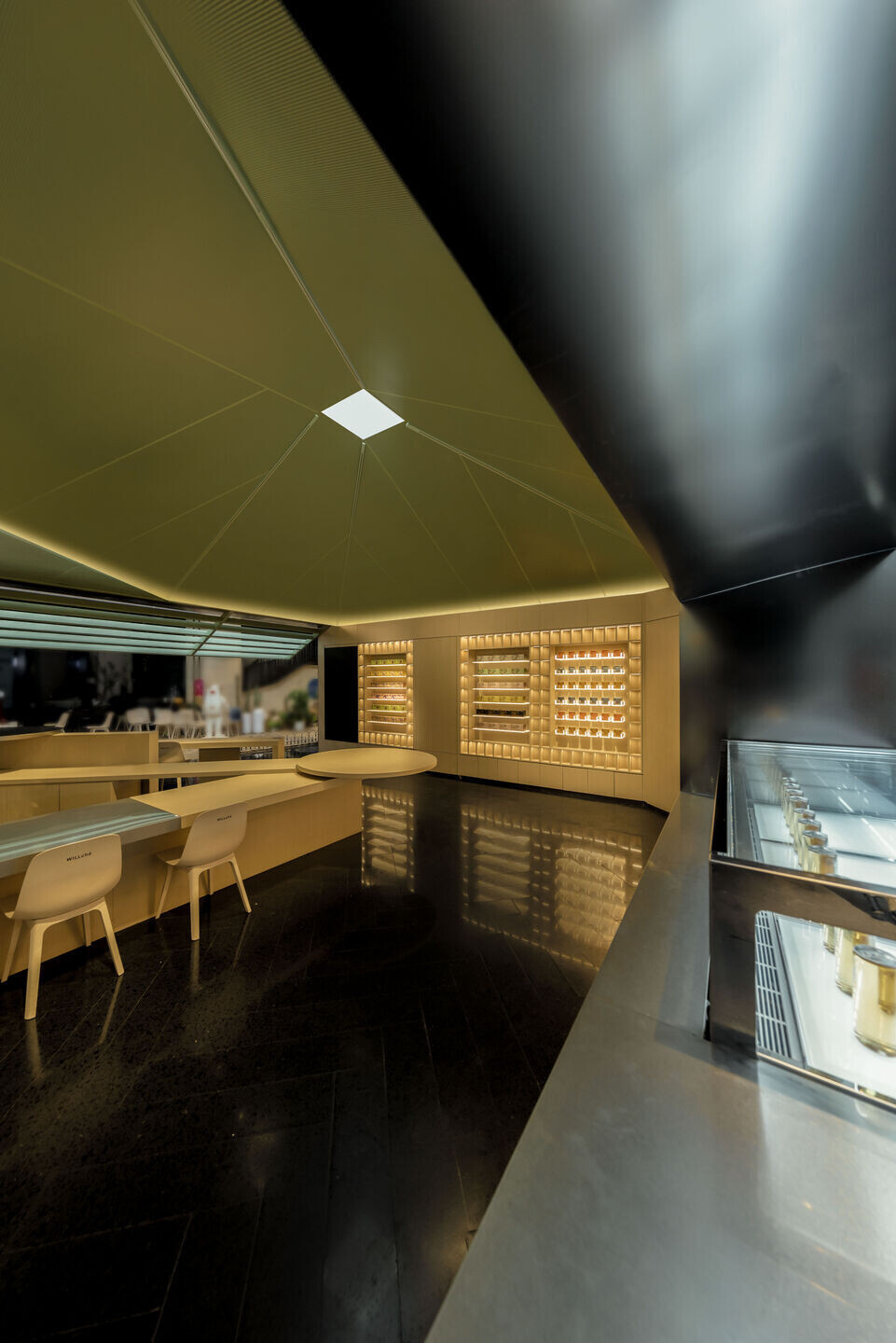
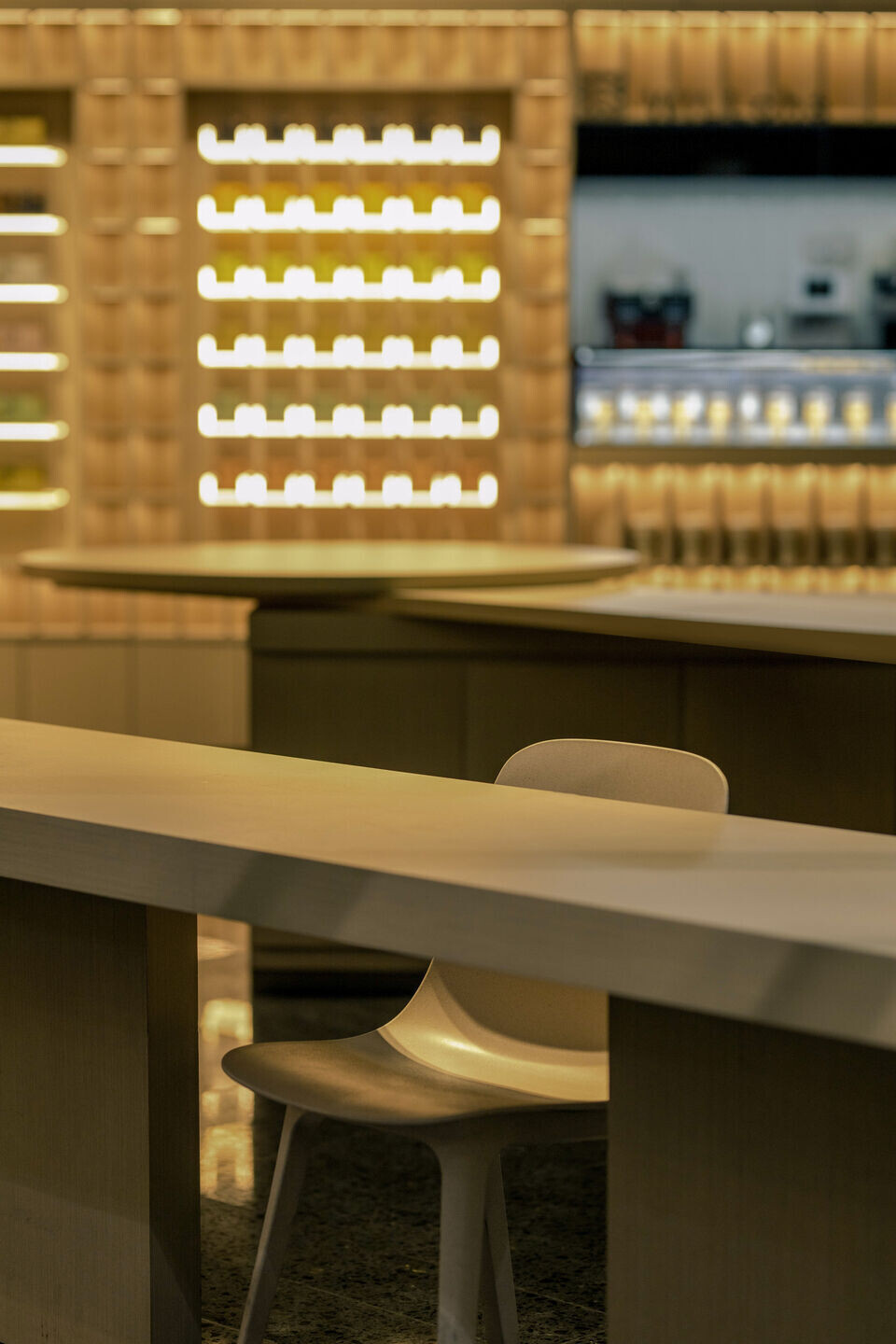
Today, the traditional form of tea has become far away from people's lives. As Chinese, should we say goodbye to tea, or have a new understanding of it? This is a question that contemporary people, especially young people, should think about.
Meanwhile, we came across a project. At the end of 2021, the founding team of WILLchá found CUN, hoping to use design to complete a new upgrade for the brand. With this task, we conducted researches and analysis on their products and targeted customers, respectively.

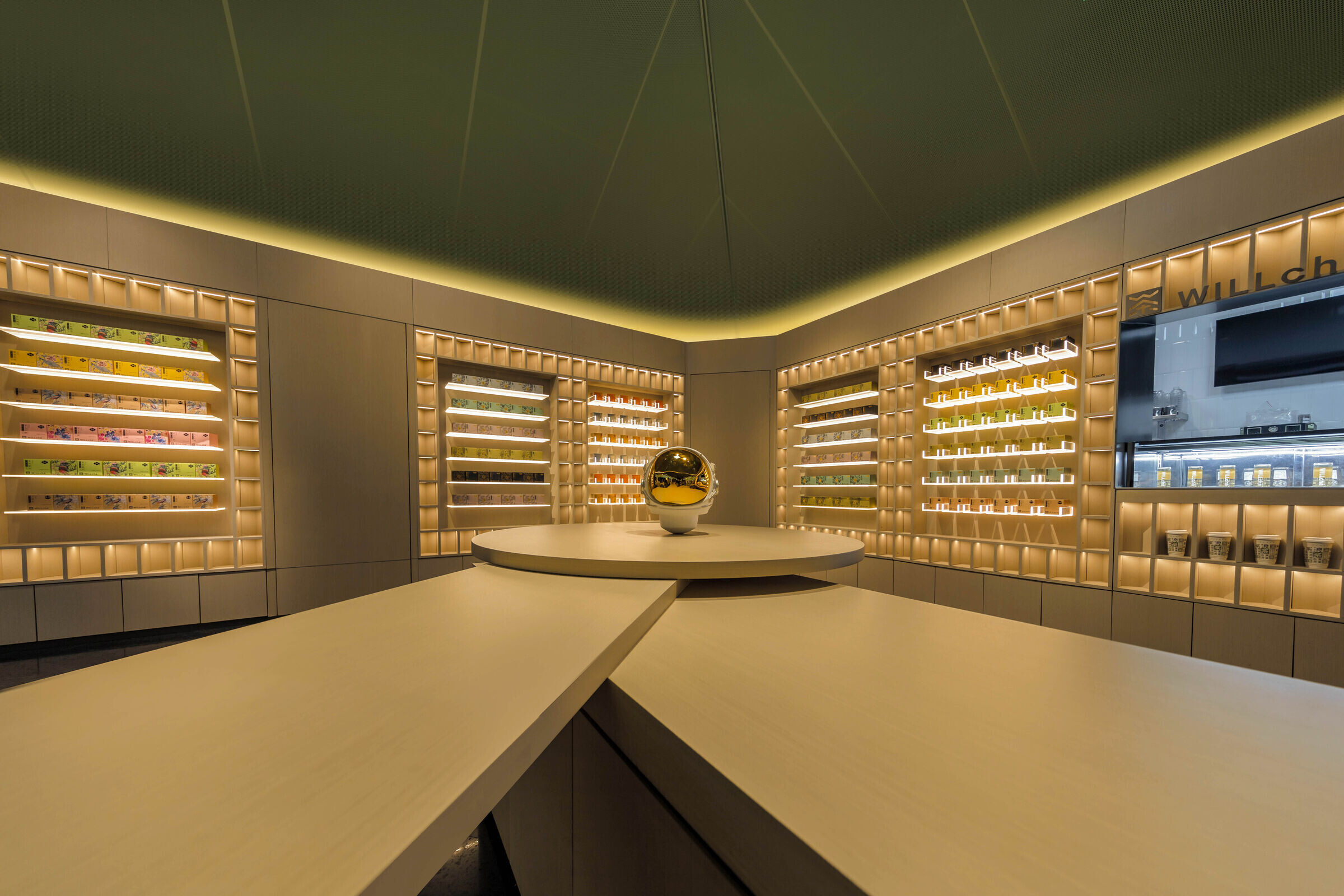
The products of WILLchá are different from other milk teas on the market, and their raw materials are all derived from natural tea leaves. Their concept focuses on healthy tea drinking + scientific tea making. Interestingly, the leading customer group it faces is the post-90s and post-00s between 20 to 35 years old.
In fact, in recent years, more and more young people have begun to pay attention to their health and gradually join the army of healthy diets, which also makes new tea and light tea drinks gradually replace milk tea, and become the fashion darling of the"Generation Z" crowd. Therefore, CUN made a completely innovative attempt in the space based on retaining and promoting the brand charm of WILLchá, "leading the healthy lifestyle of contemporary young people."
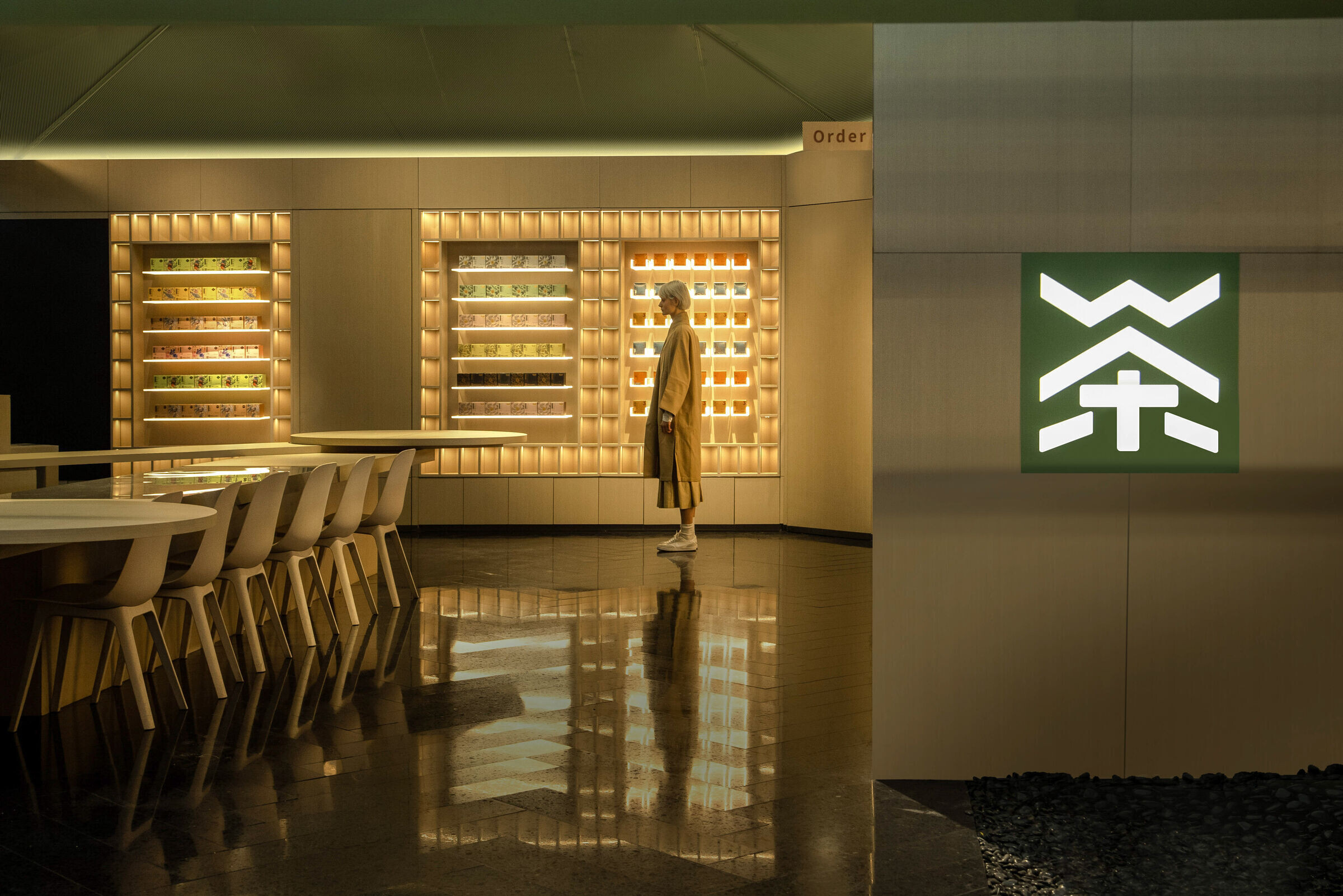

The Space
WILLchá flagship store does not occupy a large area, but such a small space is endowed with multi-level spatial expression.
In the layout of the plan, we used the method of geometric composition to divide the area of 100 square meters into a composite commercial body with nine spatial functions. The space not only has sufficient kitchen space, storage room and lounge area for staffs, but also contains ordering area, dining area, DIY tea-making area, customer service bar, tea display and retail area. This truly demonstrates the position of Willchá as "new fashion space of tea experience".
The feeling of attraction by these magical geometric forms in the space is very intensed. Your mind jumps out of the land and come to the immense universe. In front of you, there are vast rivers of stars.
Looking back, you can see a picture like a movie scene: the girl like a visitor from the sky quietly sitting there, bathing in the slightly yellowish light, silently telling the story of the whole space.
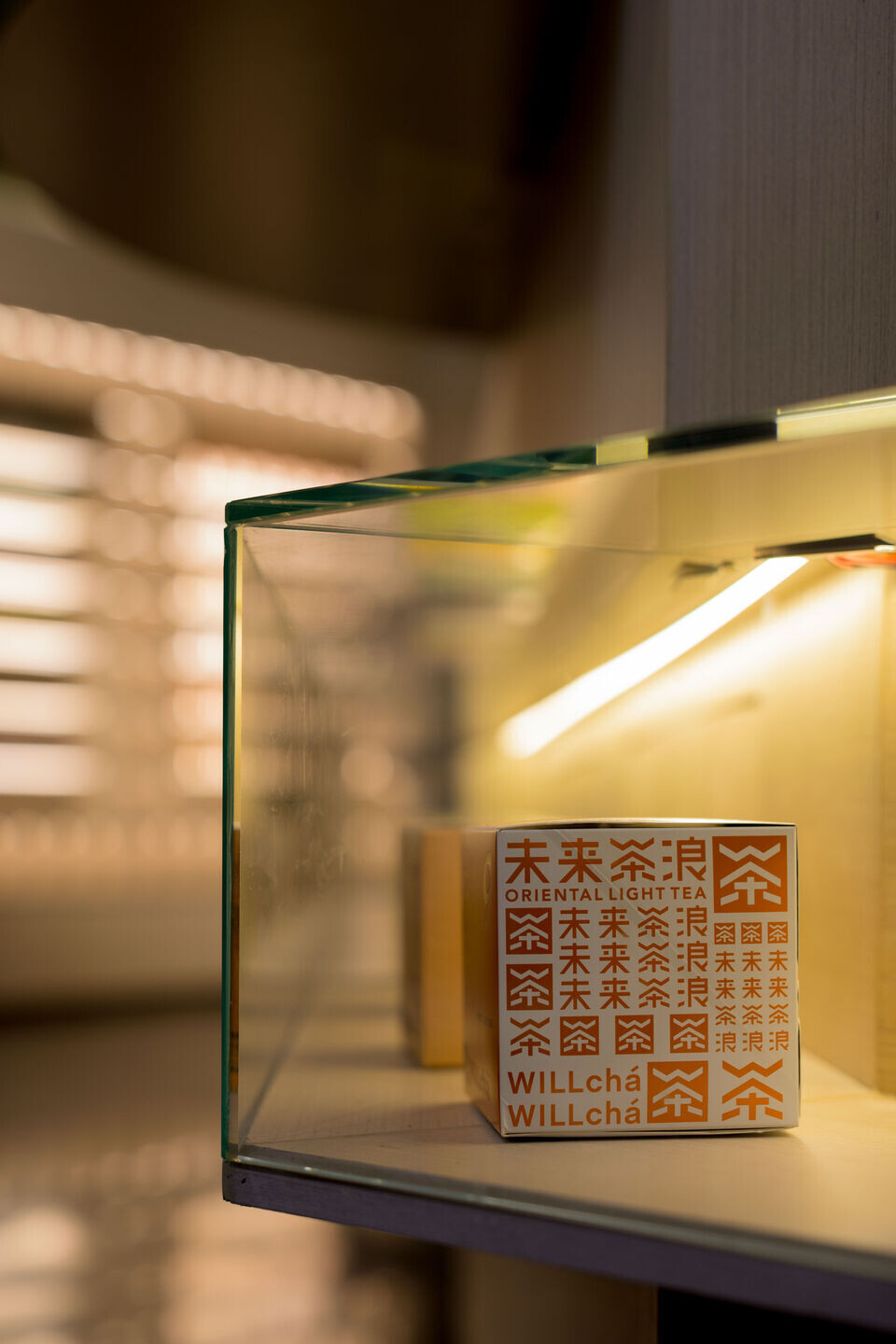
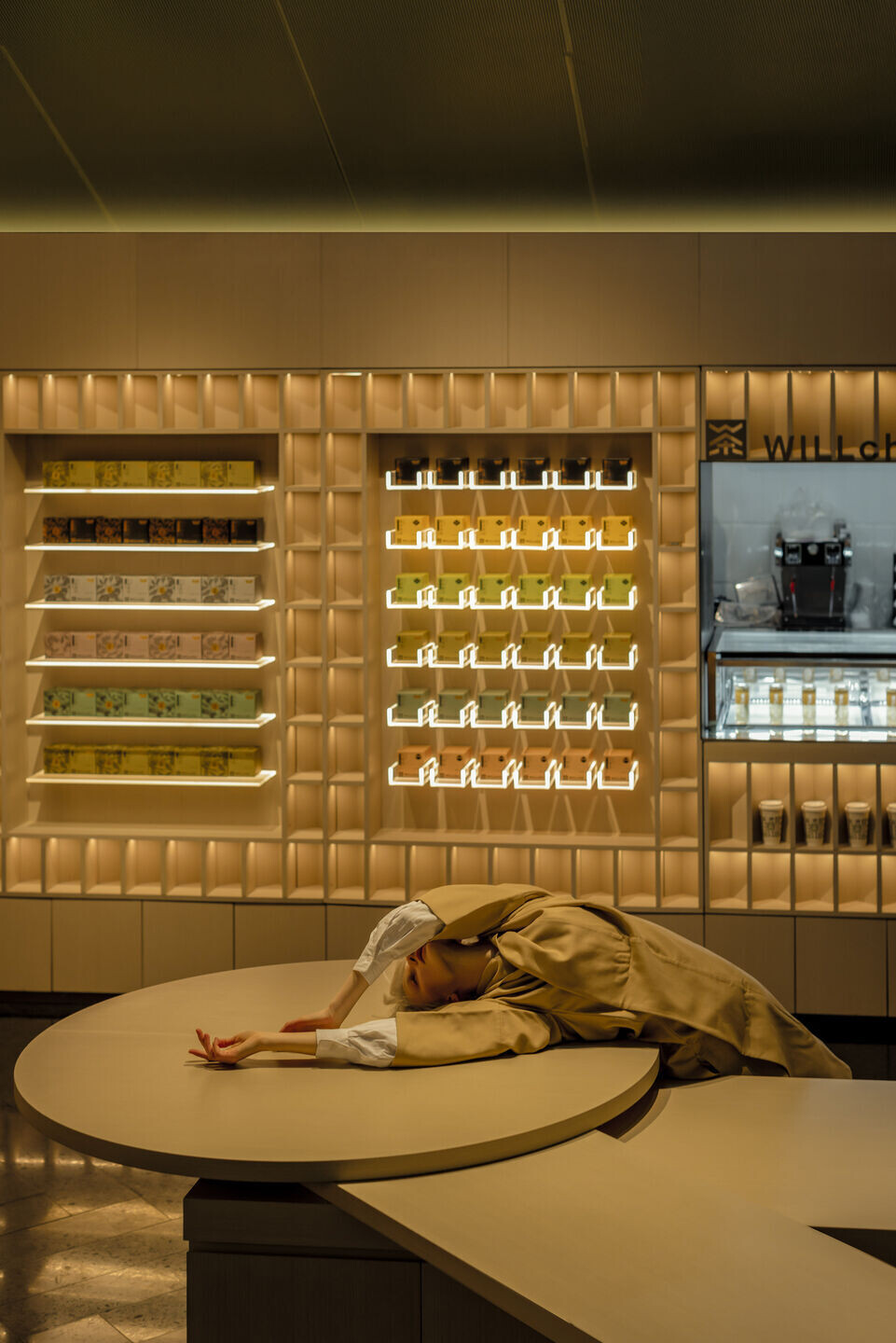
The Nature
Standing on the central passage, you can see a touch of green in the distance.
This is the visual brand color of Willchá, we then used it as the theme color in the space, thus determining the first impression of Willchá: Natural and Pure.
Entering the store from the outside, you can strongly feel the contrast of the field brought by the change of space from the low-height green grid-like structures, transitioning to the interior with high roof.
The continuation of materials and colors ensures the coherence of spacial feeling, and the sudden change in heights brings infinite imaginations about the space, making people feel enlightened between the steps from the outside to the inside.
When you are inside, you can see a green profiled top surface, like a giant leaf, starting from the junction of the walls and the ceiling, extending from 2.8 to 5.5 meters above the ground and meeting the light source at the highest point perfectly. The cold light at the top, combined with the warm light emitted by the surrounding light strips, makes the whole space full of layers and three-dimensionality, like a scene in a fantasy.
The entire wall surfaces and furnitures are all made of light gray oak wood veneer, which looks very high-end and cozy under the reflection of warm indoor lighting.
The ground material is black terrazzo. This highly reflective material reflects the entire space. The texture of the array-like shelves on the wall is wiped away, leaving only the stars reproduced on the ground.
The top of the head is a leaf, the side of the body is wood, and the foot is a stone. The so-called "being among the grass and trees" - a small space, reflects the vast nature.
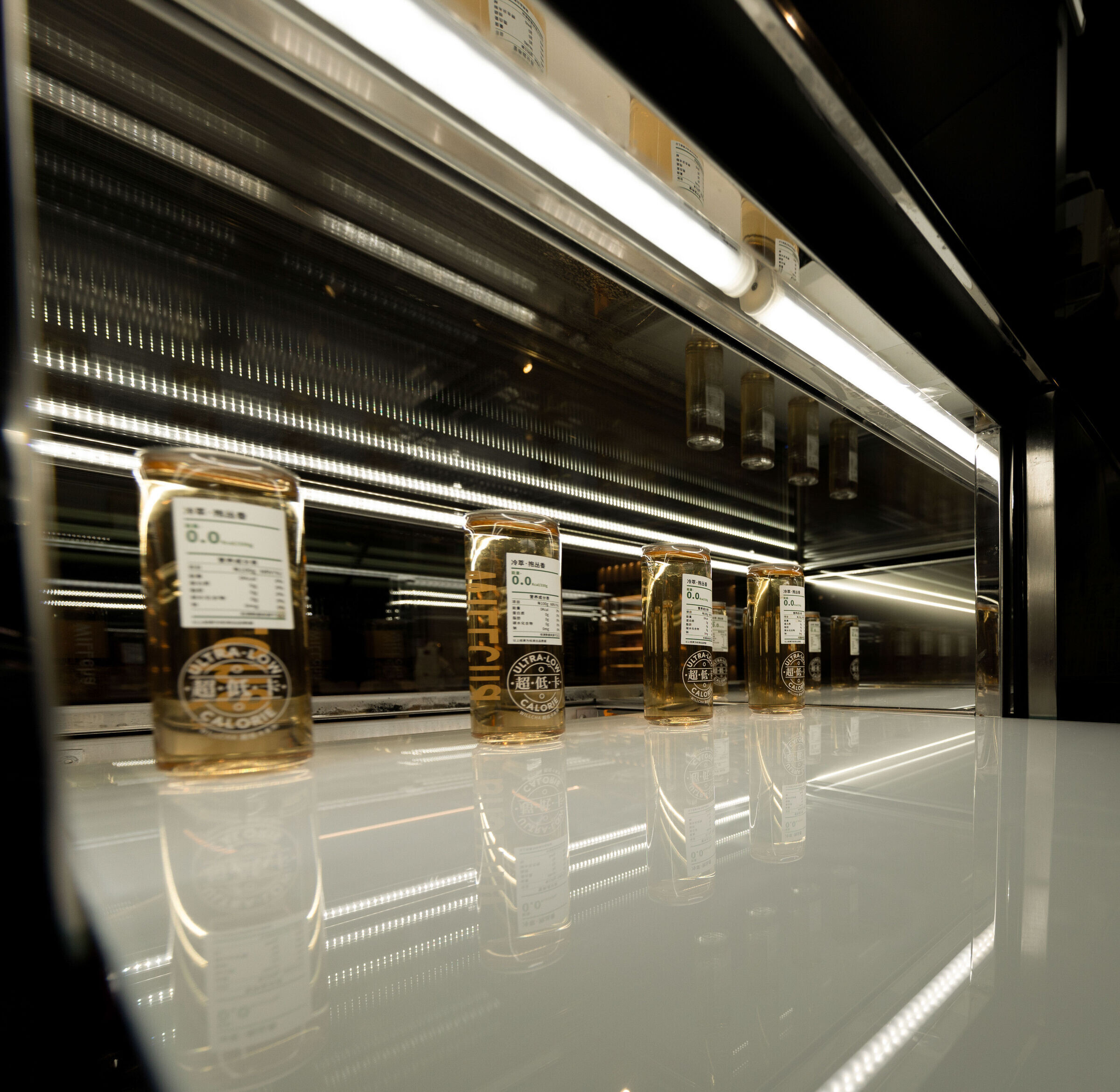
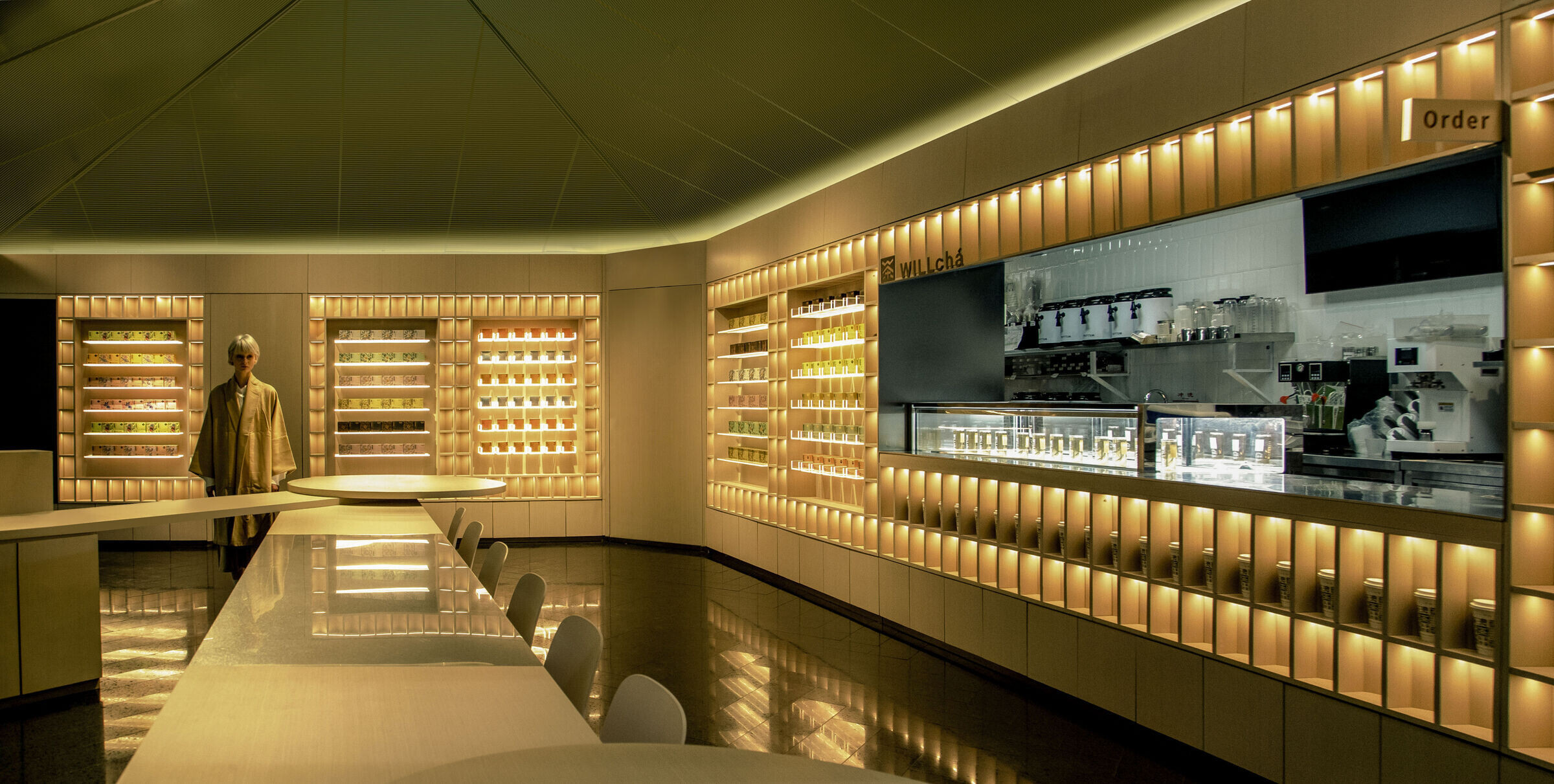
The East
Echoing the slogan of Willchá - "Oriental Light Tea", we incorporated oriental elements into the space.
The facade of the entire space is like an architecture with oriental aesthetics, full of mystery and internationality.
The horizontal grille below the lightbox at head of the door entrance seems to come from the architectural element of "eaves," but the turning and junctions are not connected. The disconnected shape adds a unique aesthetic to the design, thus establishing long-term visual appearance of the brand.
The ideas of pillar-holding window at the door and the folded interior surface of the wall display system are derived from the element of oriental "folding fan". We use a coherent method to coordinate all displays on the wall, so that the same material and performing elements are used throughout, and unique designs such as "acrylic U-shaped frame" has been added to make the entire elevation not only united, stunning, and pure, but also different from others.
The innovative elevation system not only forms negative space, creates a three-dimensional sense of light and shadow as well as demonstrates material opacity, it also carries out cultural conception and dissemination.
"Will" means want and hope, and "WILLchá" is a warm brand. It wants to expound not only the concept of idealism of a leaf but also the persistence that gradually shines into reality in efforts.
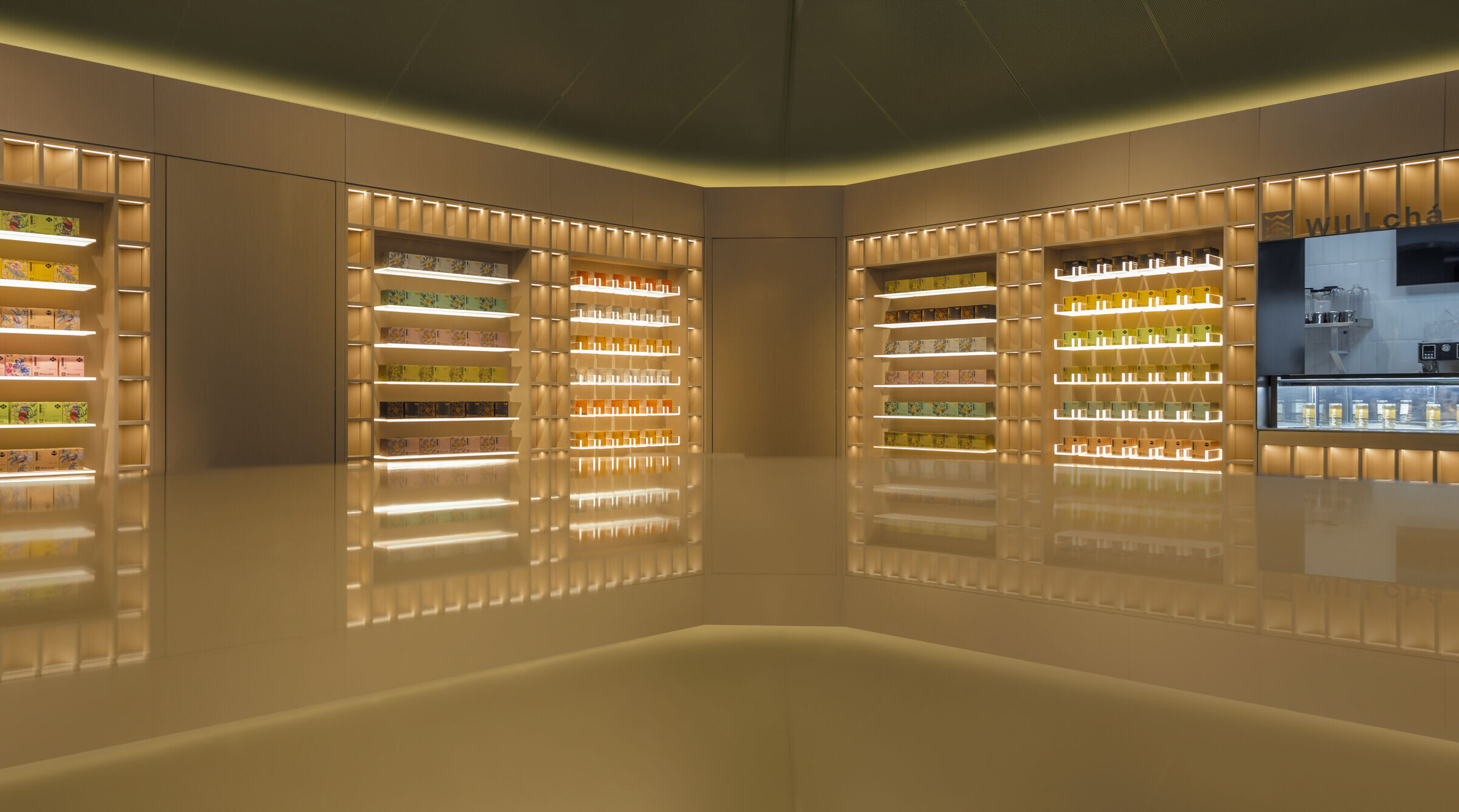
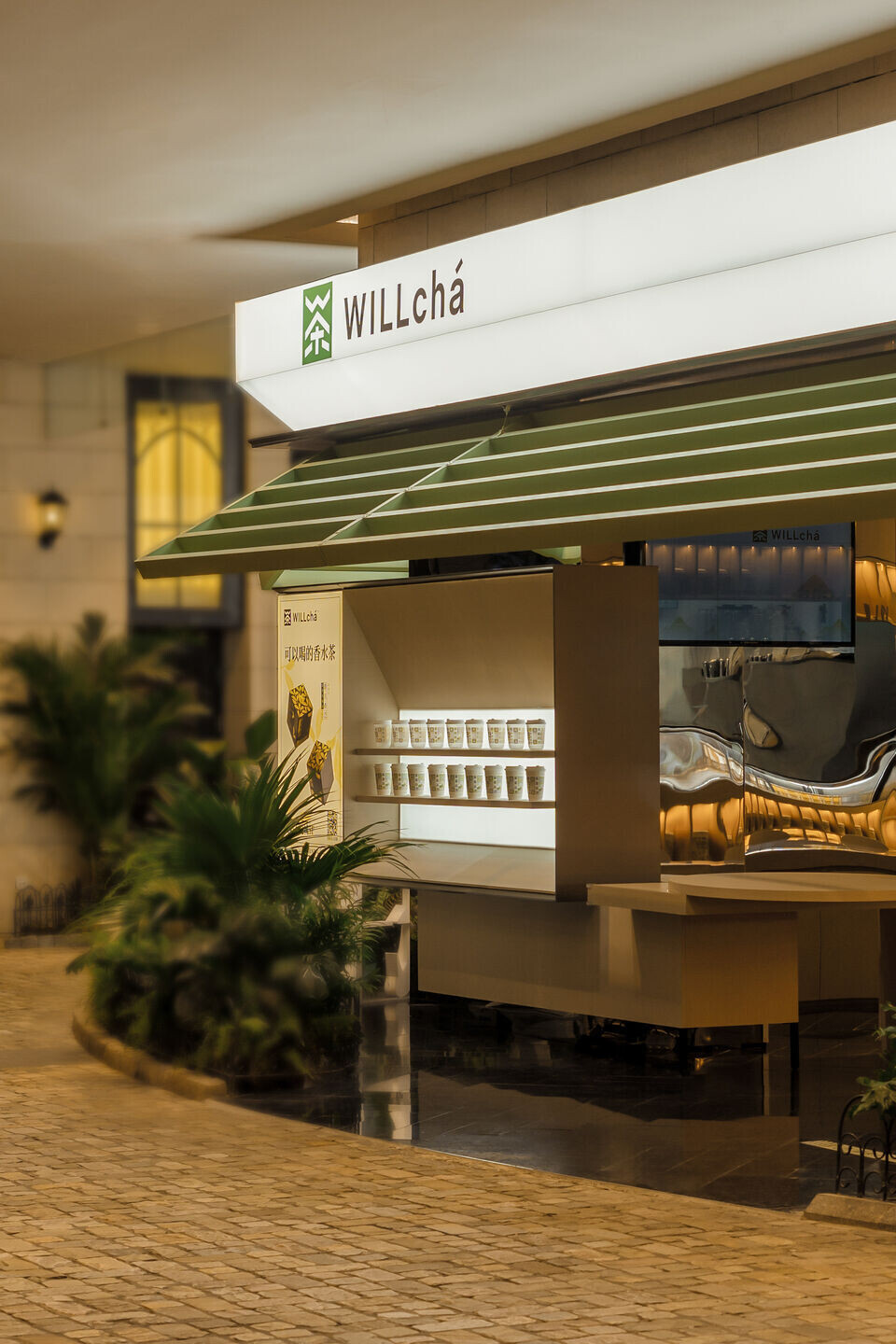
CUN shares the same vision as WILLchá. We hope that through this project, design can be used to convey a new consumption and lifestyle to contemporary young groups, deepen the connection between "Generation Z" and "Tea," and let more young people experience and taste the unique charm of oriental culture.
Emerson said, "Culture opens the perception of beauty."
For Chinese people, both language and traditional arts are cultural genes in blood, forming common memories and national identity.
Strong tea will fade at some time, but its lingering fragrance will not sink in history, but will blend with the new era, brewing new cultural possibilities.
Use modernity to understand the tradition and express the future. This may be the local cultural attribute in the projects I have completed.
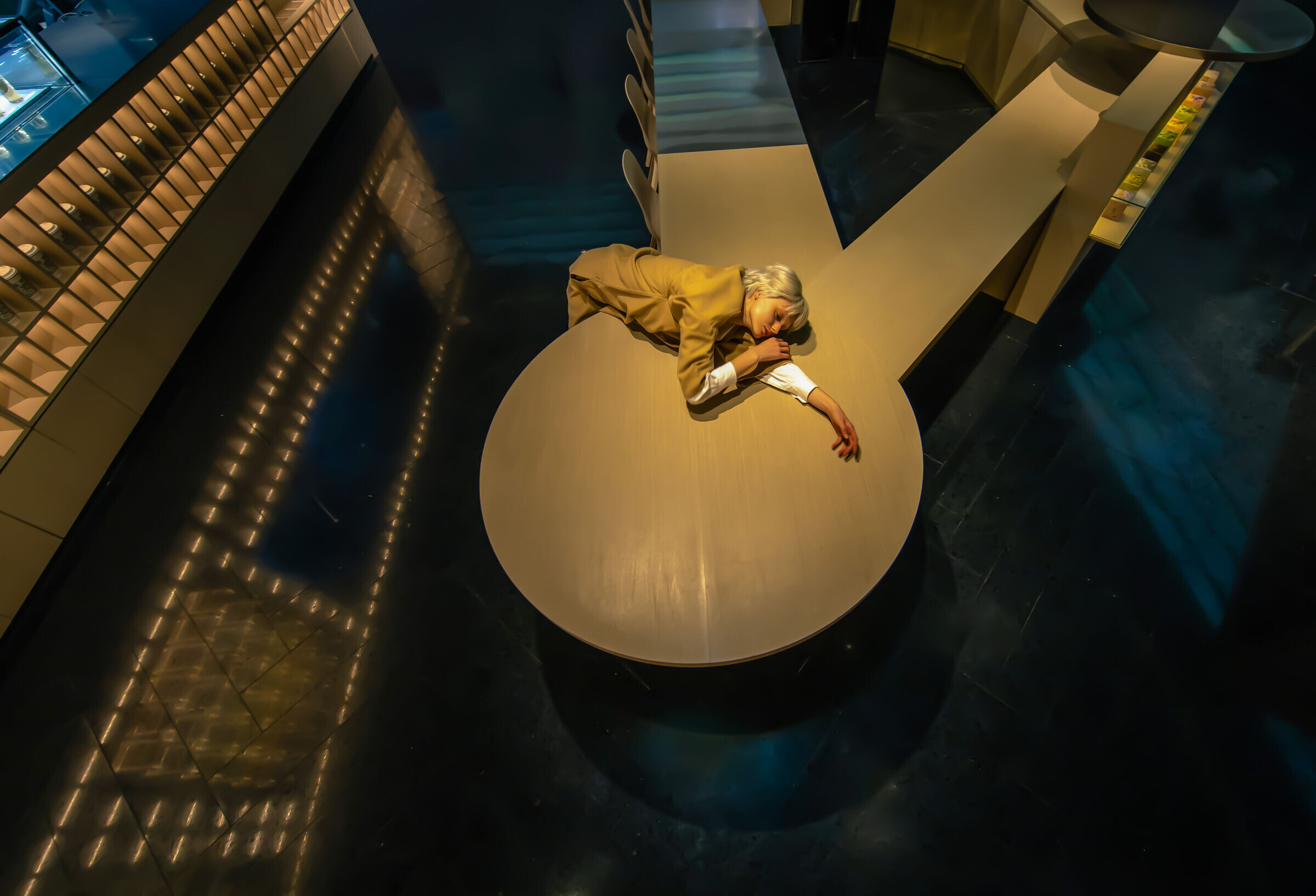

Team:
Design Company: CUN DESIGN
Chief Designer: Fu Lin
Participated Designers: MA Chuan, Zhang Jiajun, Hou Longyang
Photographers: Jia Bin, Si You
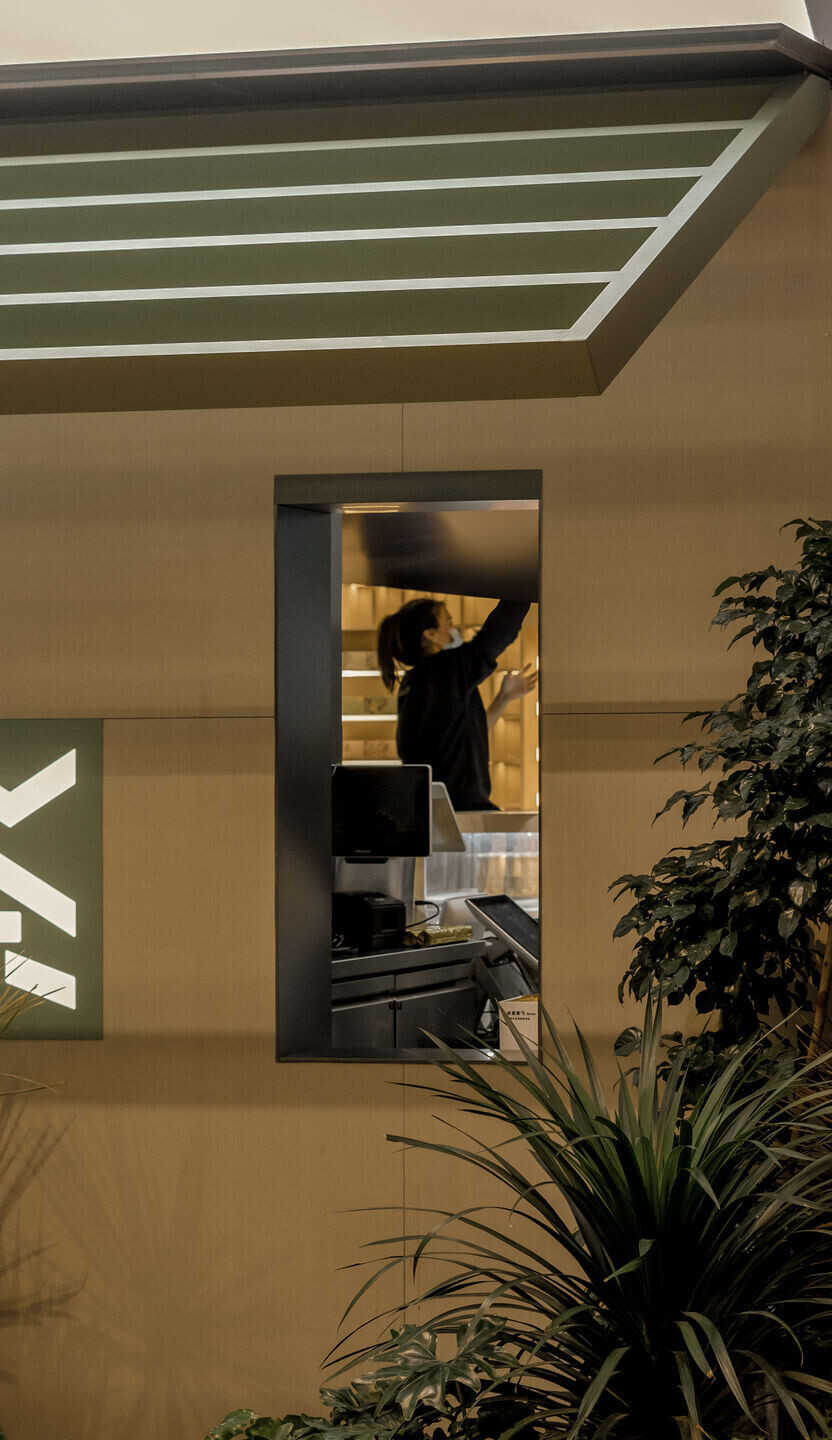
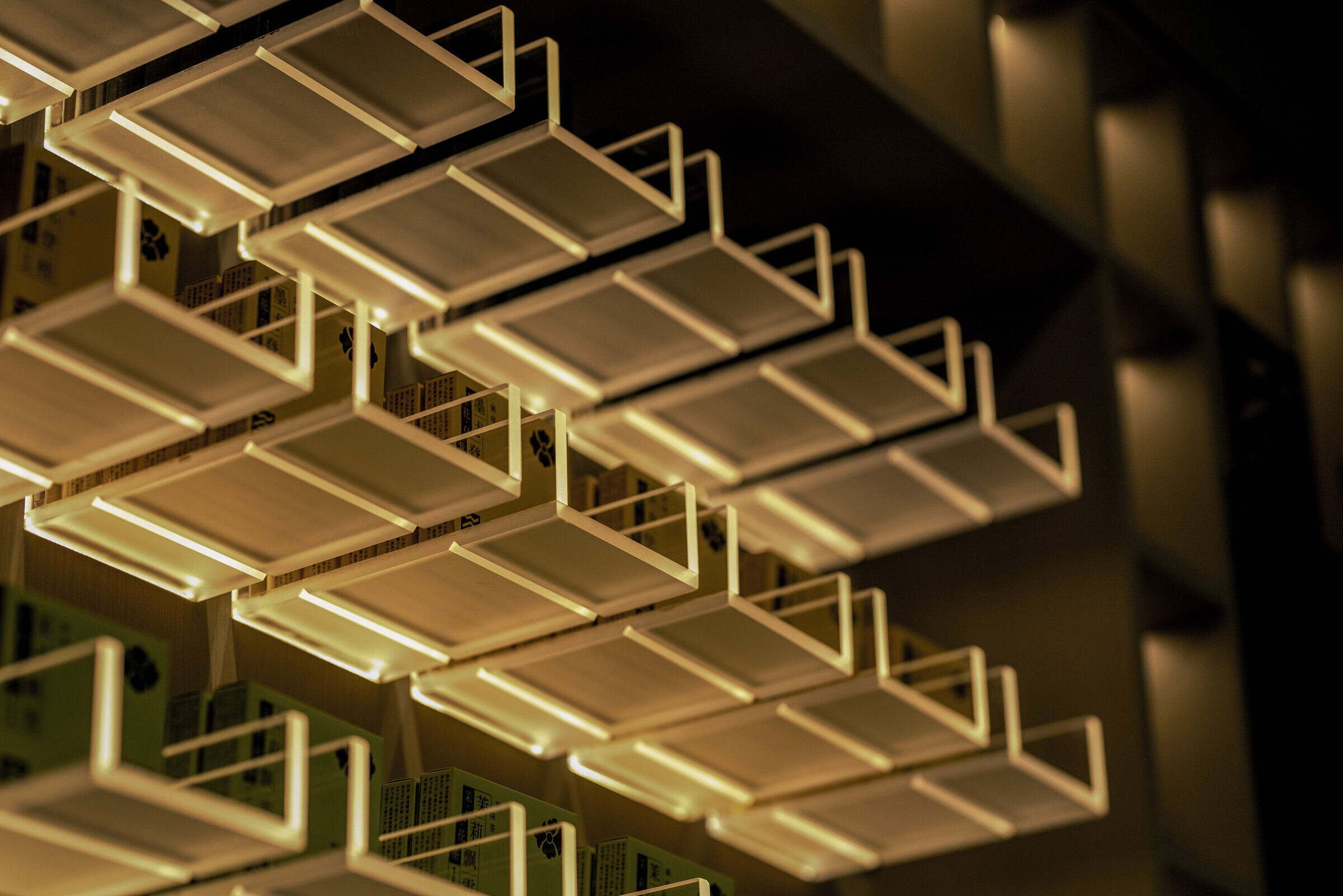
Materials Used:
Perforated Aluminum Plates, Wood Veneer, Terrazzo
