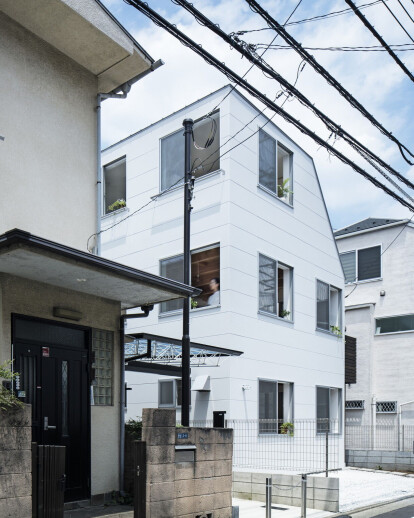This two-generation residence is located in the working-class shitamachi section of Tokyo’s Shinagawa district. The property is surrounded by old wooden homes whose lots are being subdivided as the younger generation takes them over, increasing the density of an already densely developed neighborhood. New structures must meet or exceed the codes for semi-fireproof construction, which regulate the use of wood. The client, however, wanted a home with a “natural” feeling and plenty of wood.
Our first decision was to adopt a wood-frame construction method with a fireproof building skin so that we could use natural wood finishes on the interior. Next, to draw as many of the breezes that blow down the city streets as possible through the house, we maximized the number of windows in the exterior walls. Every room in the house aside from bathrooms has windows on at least two sides. As a result, breezes move not only horizontally through each floor but also three-dimensionally via the stairs; the concept was to use this natural ventilation to create a sense of unity throughout the entire house. Alternating windows with walls allowed us to ensure just the right amount of privacy. The design encourages the residents to leave the windows open, reducing the distance between home life and the surrounding neighborhood and allowing the residents to experience the city as their environment.
Over time, we envision life on the inside of the house to gradually become more visible through the many windows, giving the inorganic exterior a friendlier aspect. Our hope is that the rows of windows will give rise to metaphorical cross-ventilation with the changing neighborhood, helping generate the kind of warm relationships that characterize traditional shitamachi areas.





























