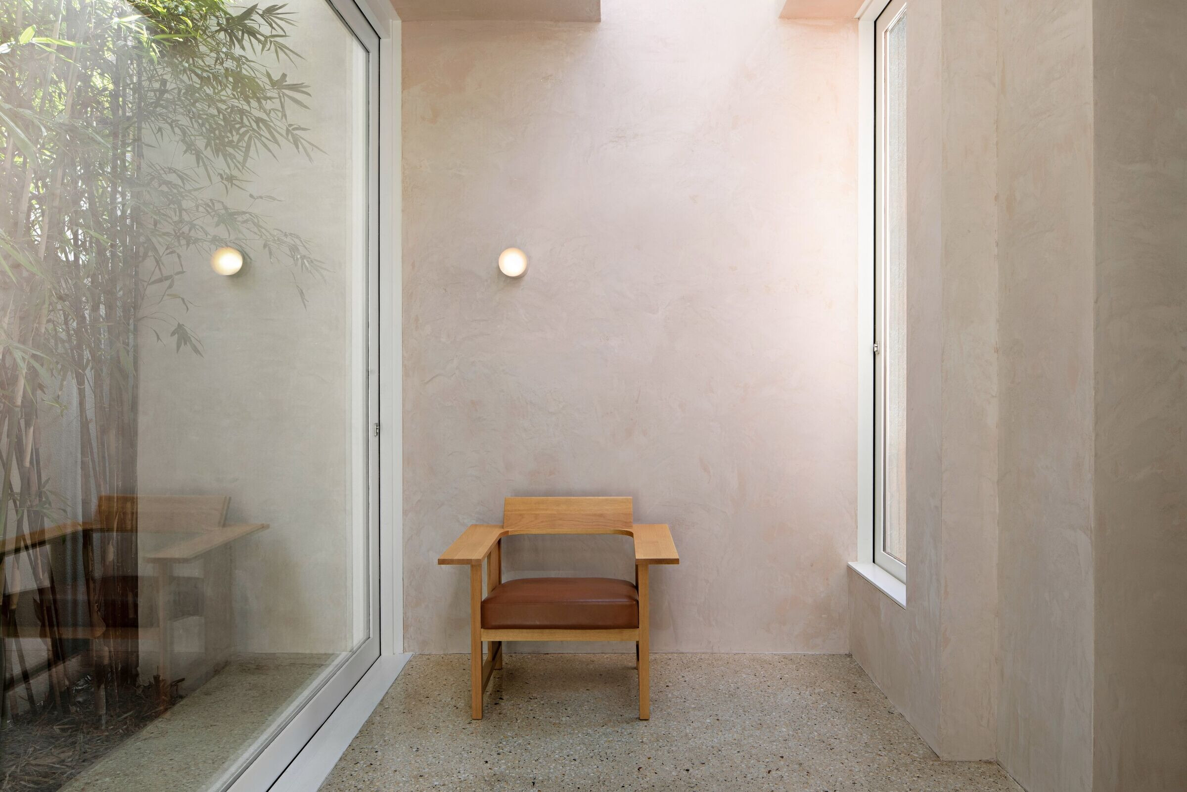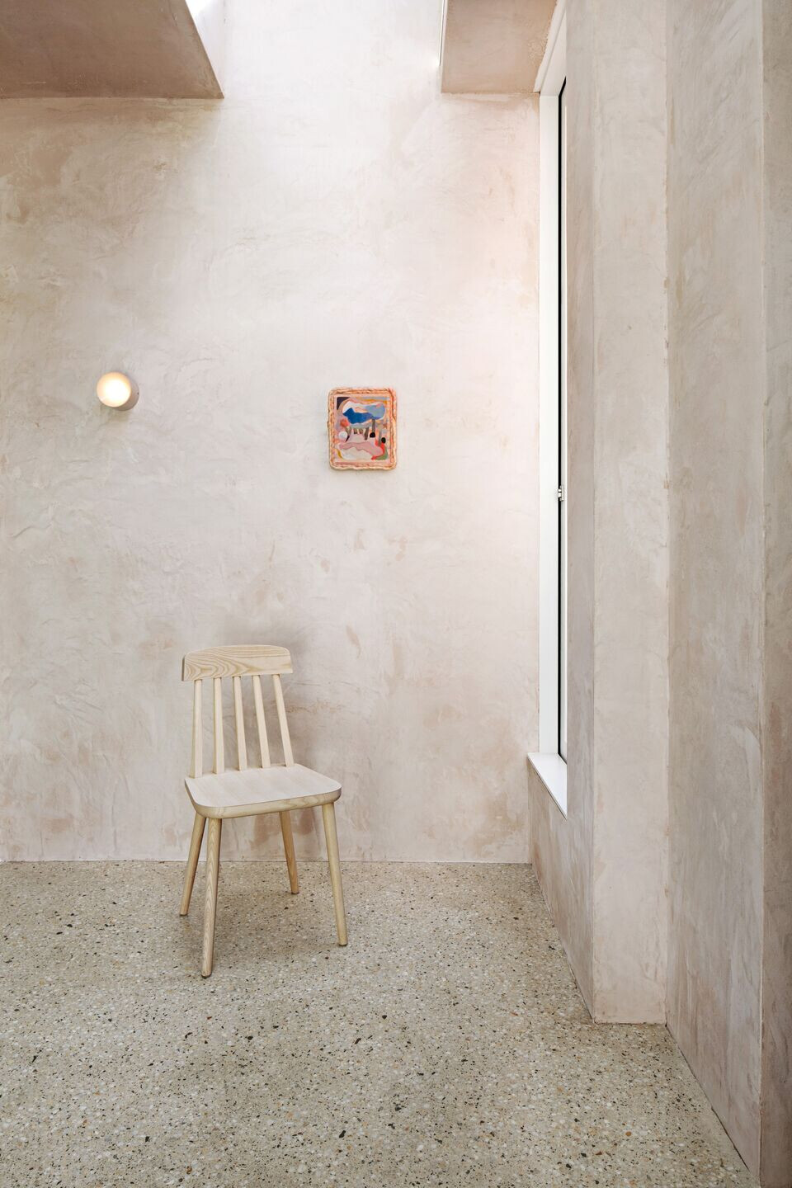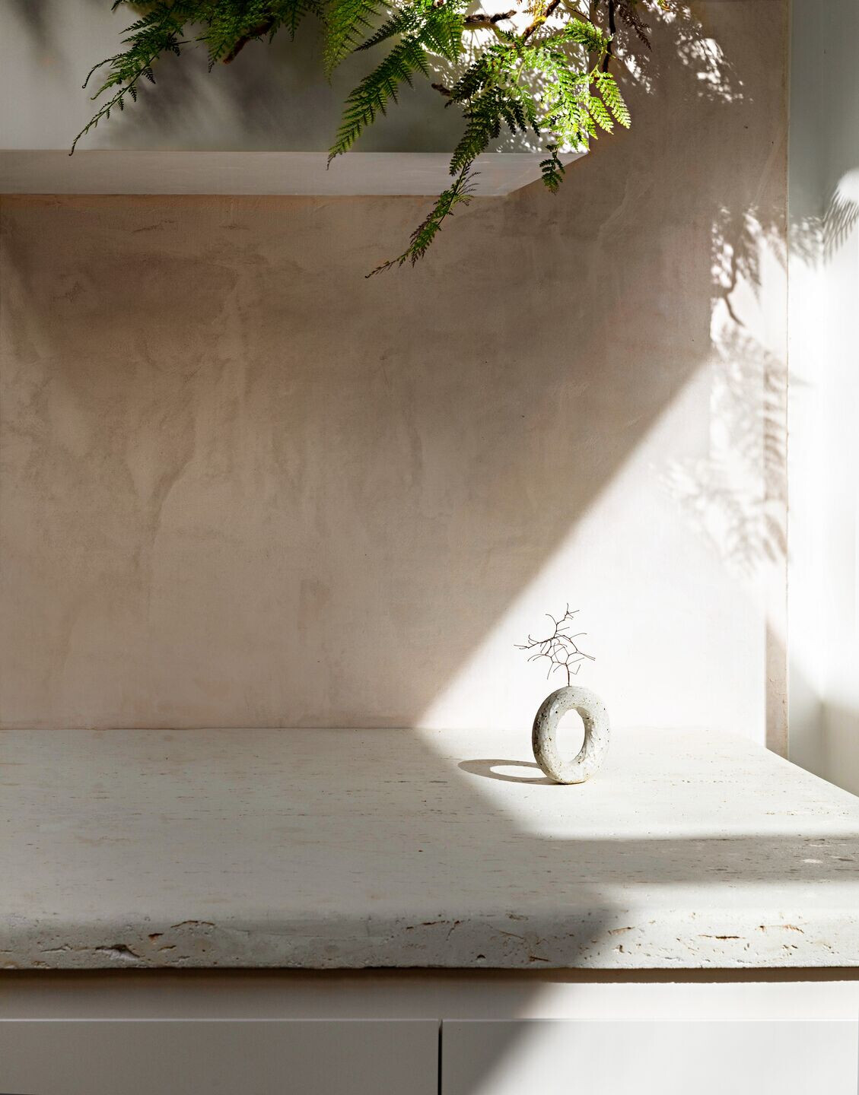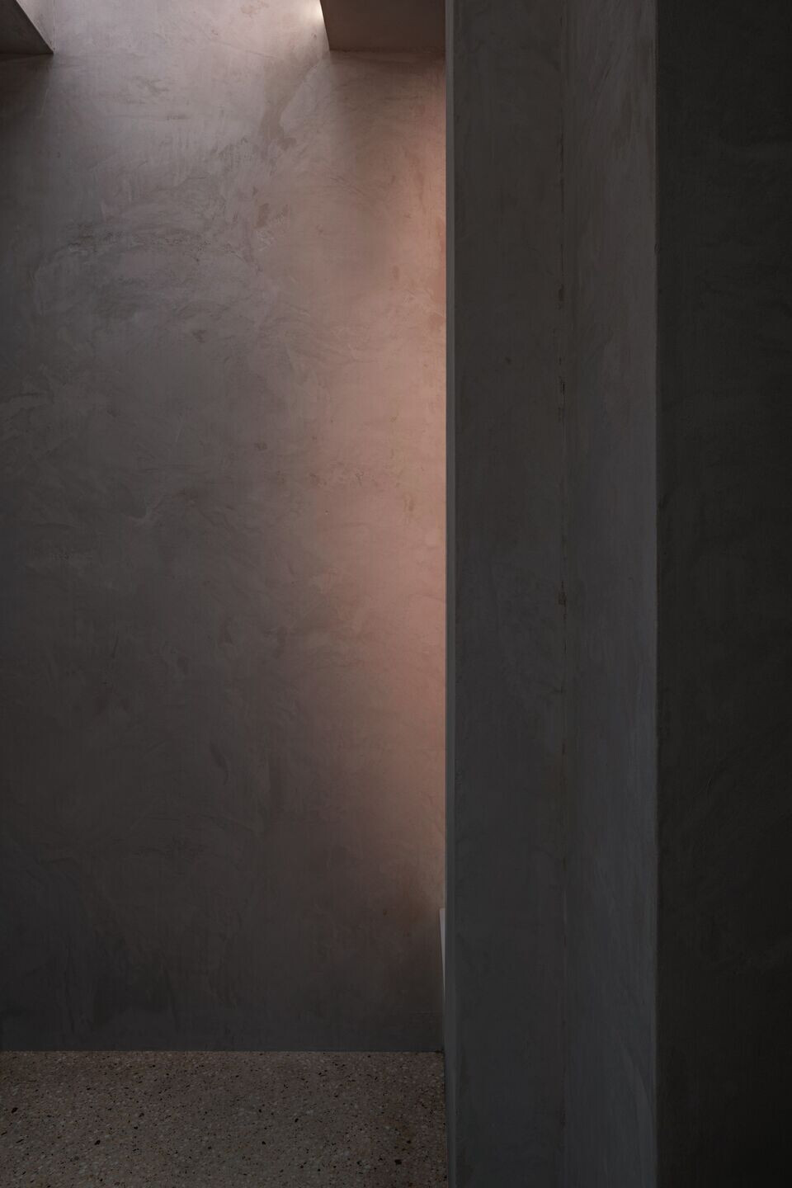The Breakfast Room is an extension to a narrow two-bedroom Edwardian residence located in the heart of Windsor, Melbourne. The client brief sought to make use of the overshadowed courtyard to the rear of the house, therefore we set out to design an enclosed space that maximises natural light.

The 15 square meter space functions as a dining area with a laundry concealed inside the custom joinery. The new architecture is sited on the title boundary of the property leaving slivers of greenery framed by full-height windows and doors.

The interior space captures dynamic moods of changing weather conditions by day and the inner-city glow by night. The finishes balance a soft palette, refined detailing and key textures of polished concrete floor and hand-applied render.

The planting is a collection the owner has cultivated over many years, bringing a connection from past homes and successfully connecting the interior with exterior. This sanctuary of calm has fulfilled the owners desire to relax and entertain with family and friends on a compact footprint.





























