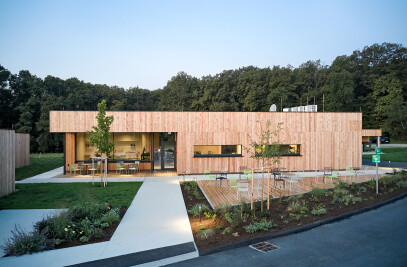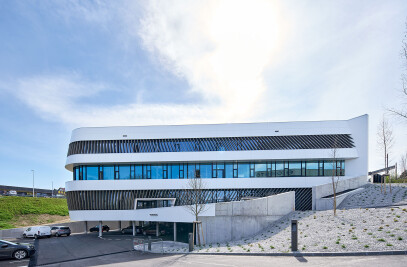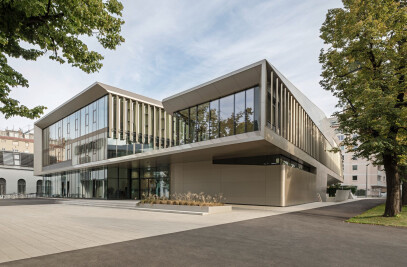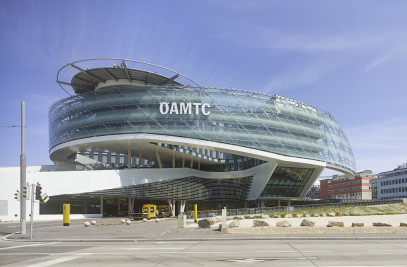In the vineyards surrounding WACHTER-WIESLER´S RATSCHEN, an award-winning restaurant in southern Burgenland, PICHLER & TRAUPMANN ARCHITEKTEN have developed a project in which an association of prize-winning wine-growers from the renowned wine-growing area of Deutsch Schützen took part. It offers guests a pleasant way of ending a day spent wine-tasting in the various cellars.
The work of PICHLER & TRAUPMANN ARCHITEKTEN is known for its dialogue with the landscape and sensitive handling of each project’s particular context, but also for a high level of innovation and the contemporary interpretation of unusual building commission. In this case the project development involved a number of special factors, as the aim was to combine the simple, authentic and meditative qualities of the place with a high quality ambiance.
In the area of tourism distributing the bedrooms of a facility that offers overnight accommodation amongst the vineyards is an unusual approach. From the restaurant, where the reception and breakfast room are also located, you can retire at the end of an enjoyable evening to one of the free-standing bedrooms amidst the vines. Ten units, each with two beds and an additional couch, are provided for guests.
The free-standing residential elements are oriented on the culture of the rows of vines and are derived from this landscape element. The long side walls of the rooms take up the lines of the rows of vines and the distance between them, making them into built elements between which the various functions are placed. One sleeps between the rows of vines, so to speak, and they are reflected in the large windows and appear to continue into the rooms.
The language of the materials also expresses the strength of this design concept. Inside and in the outdoor area wood is used throughout as a naturally renewable building material, in different surface finishes and with different characters. The building’s energy concept incorporates renewable energy.
Thanks to the excellent collaboration between all involved in the project, it proved possible to implement it in a “record construction time” of around 100 days.

































