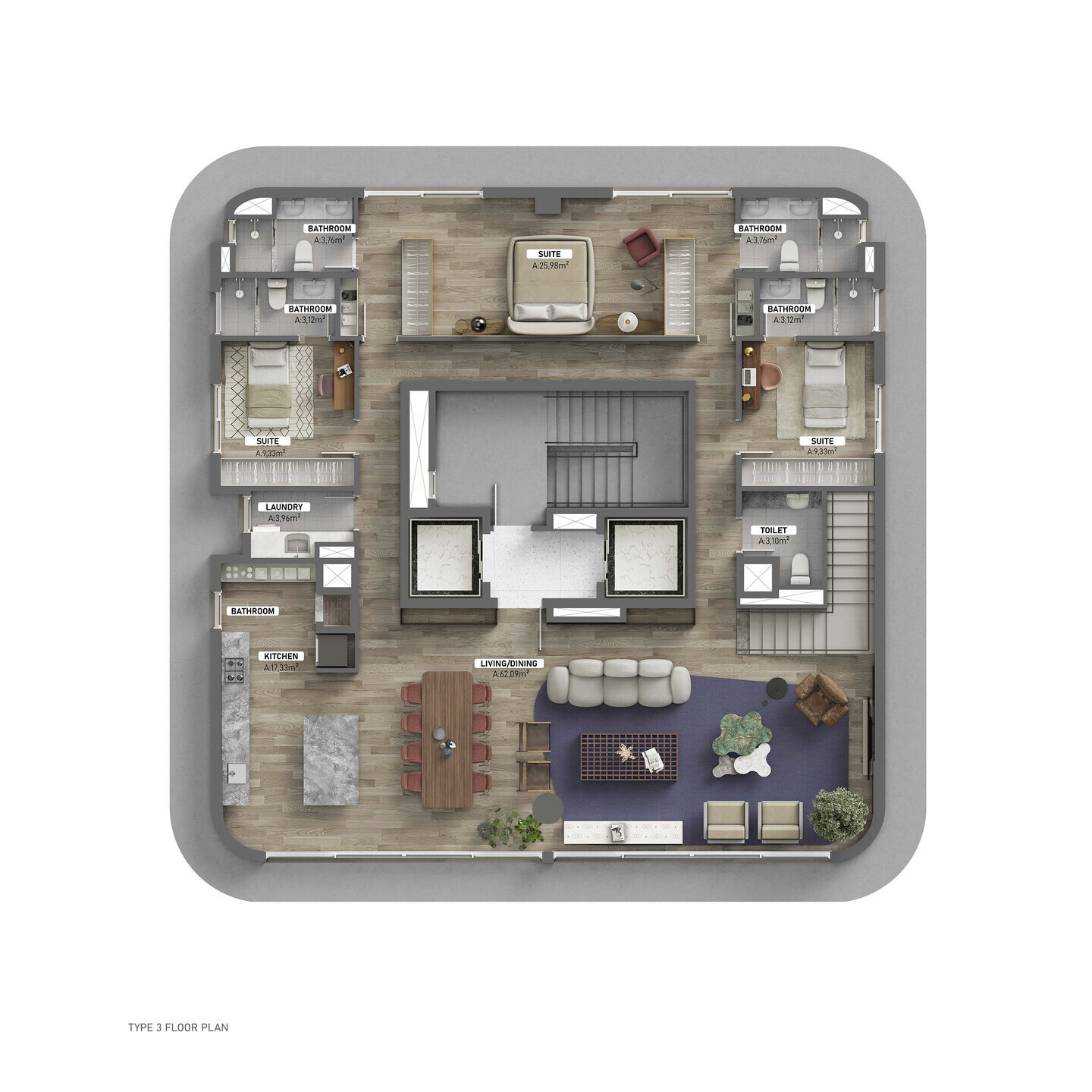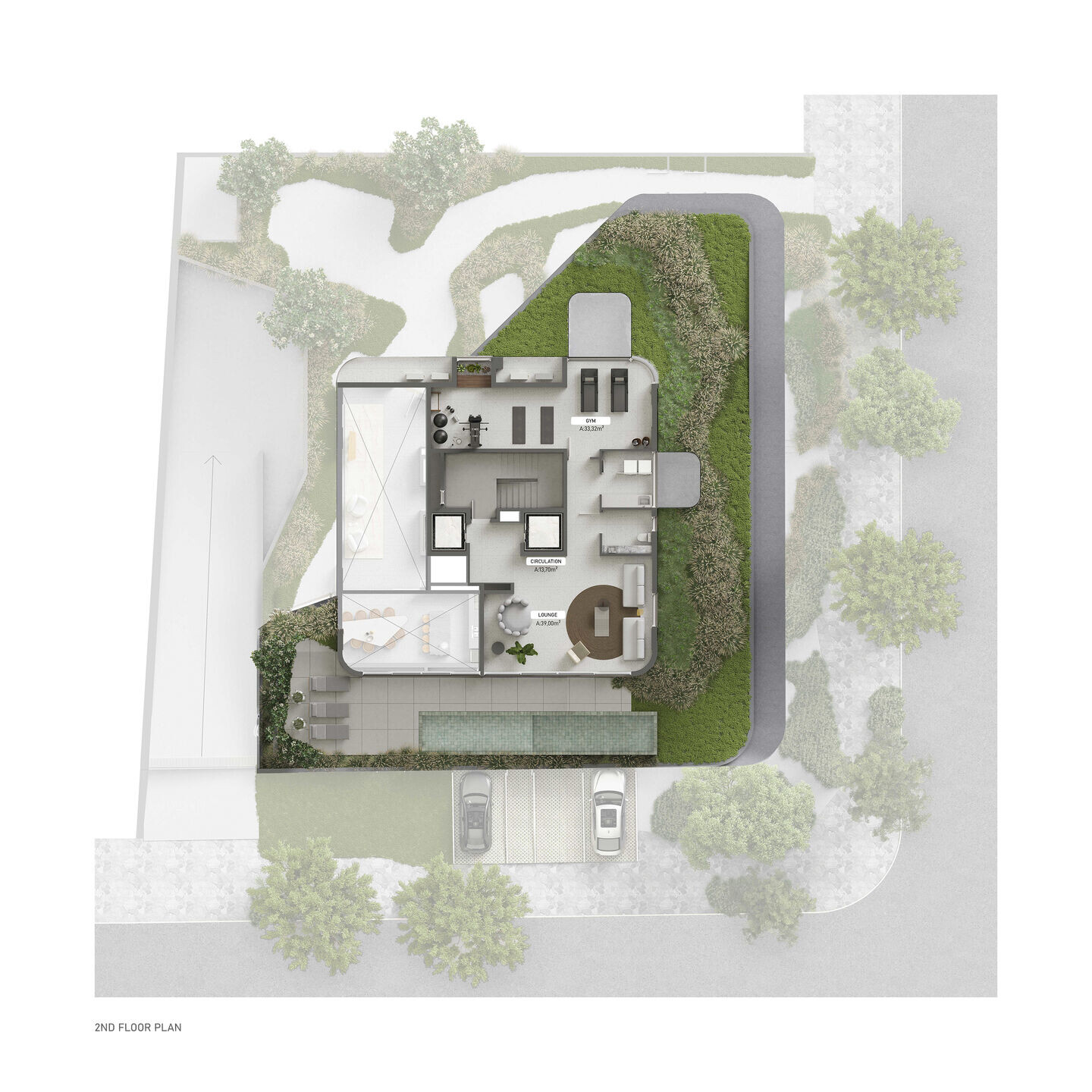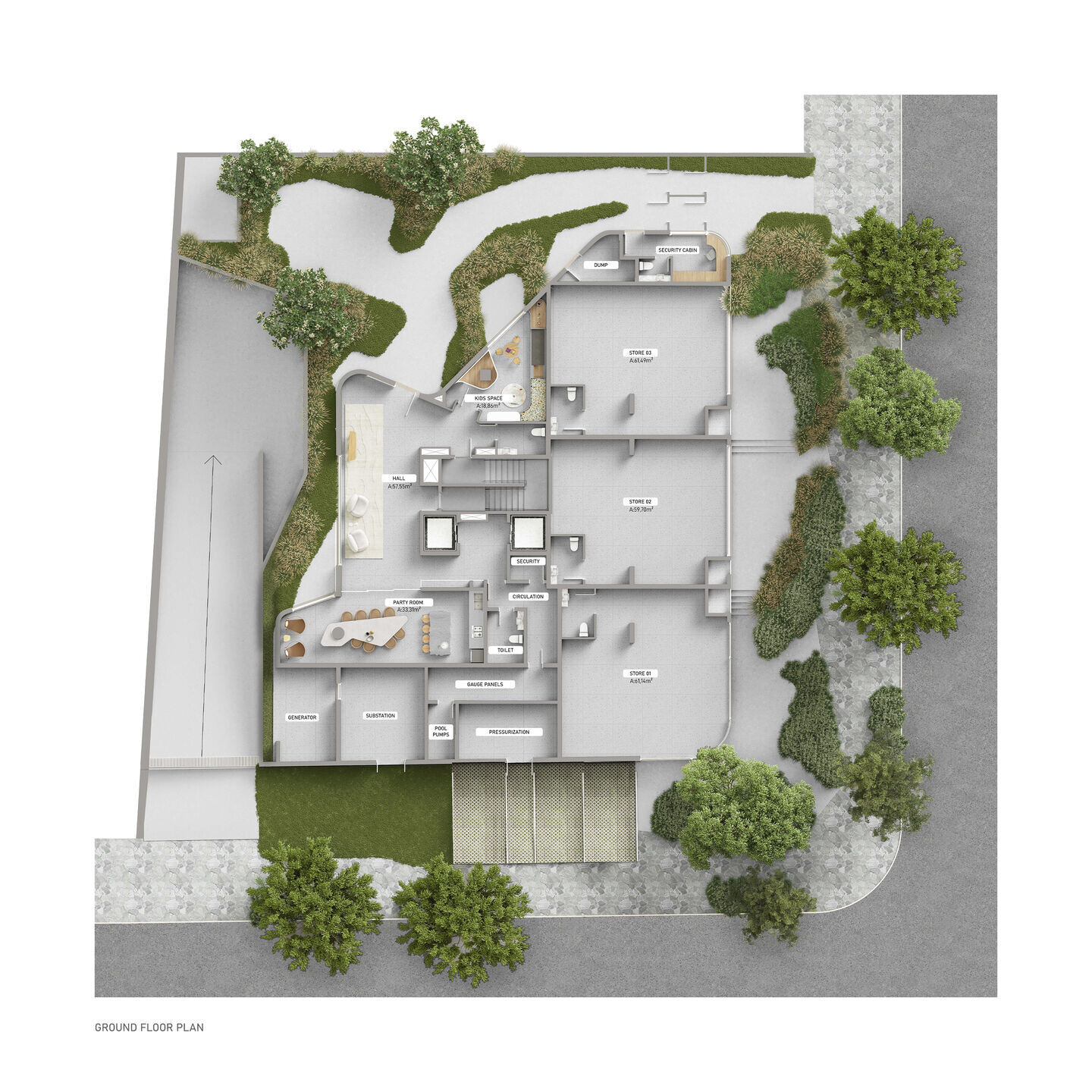The Ondular Building, a project developed for Wolens Incorporadora, was designed from the beginning as an object building (that could work in several scales), with appropriate proportions and shape.
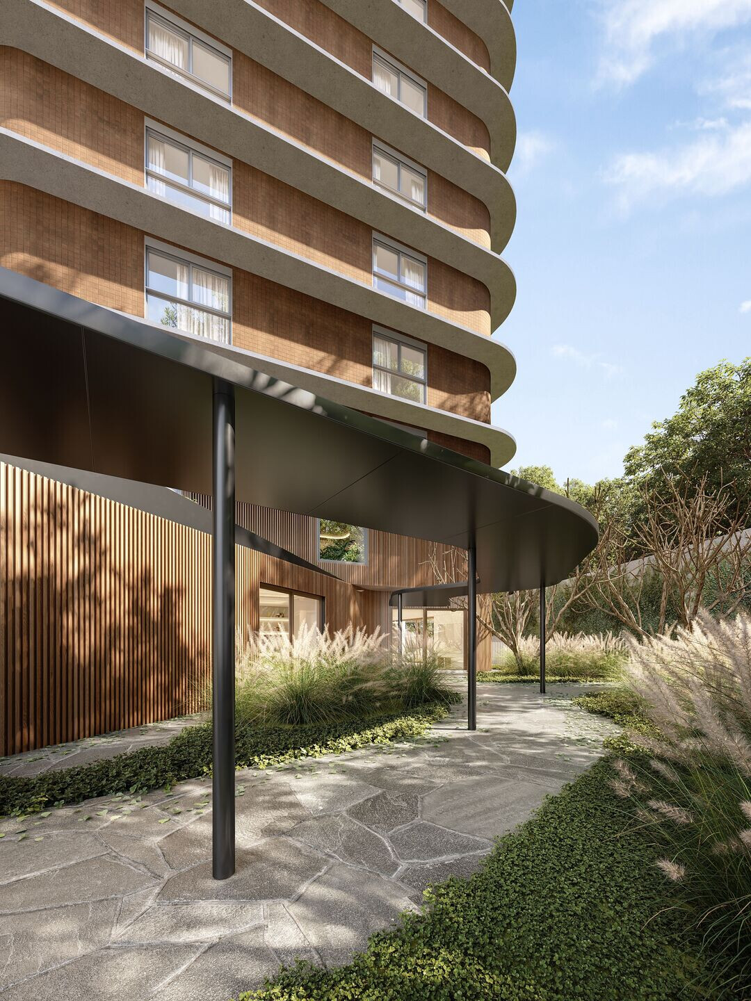
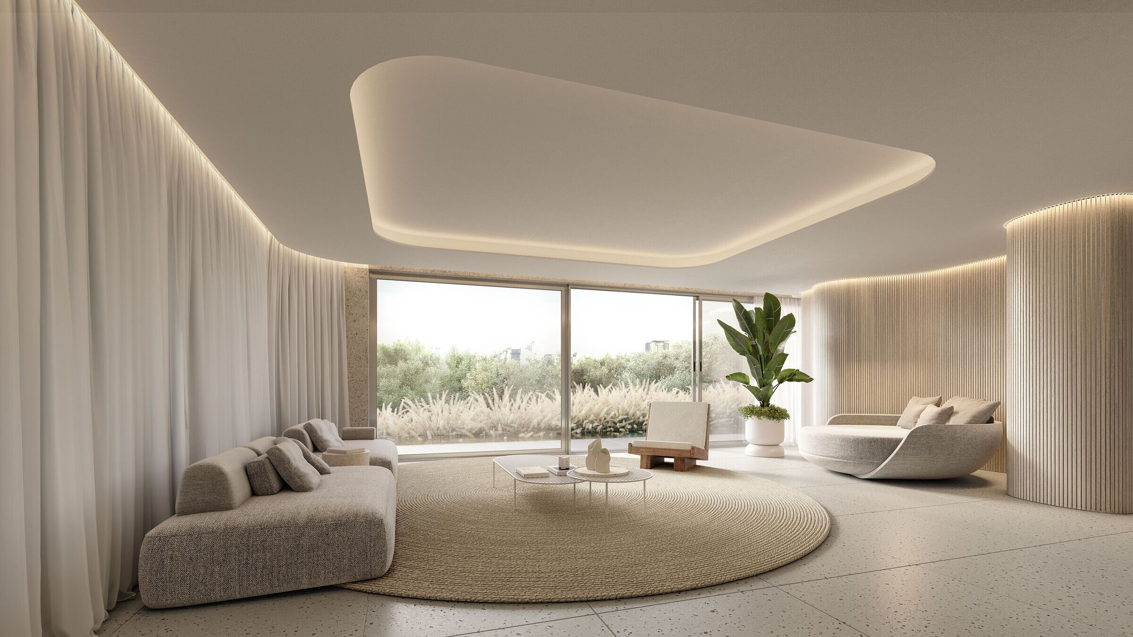
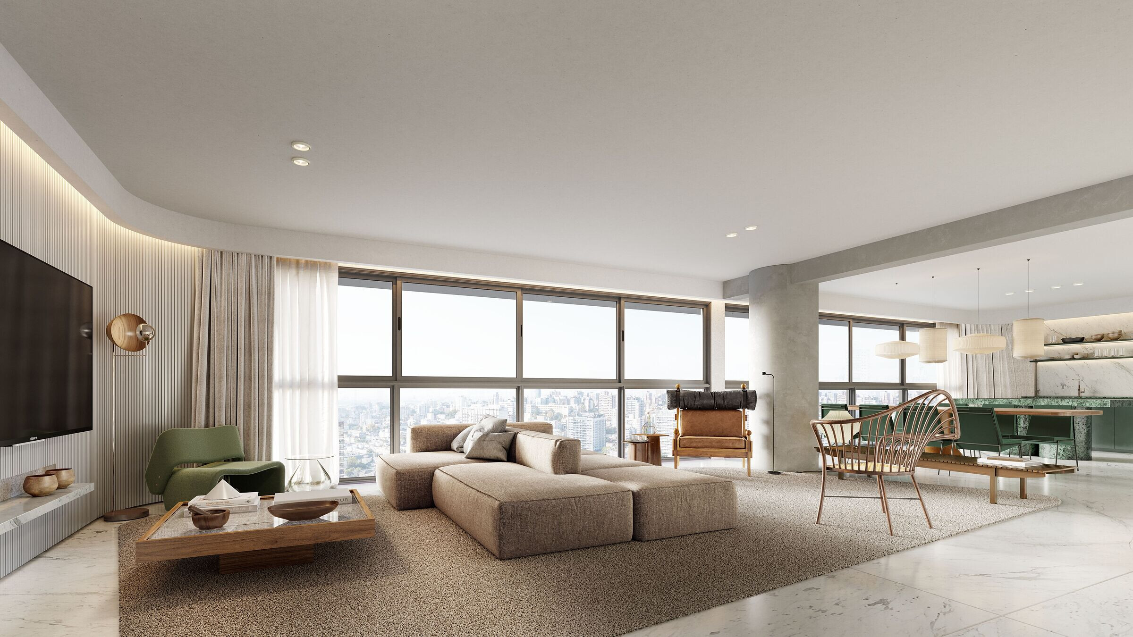
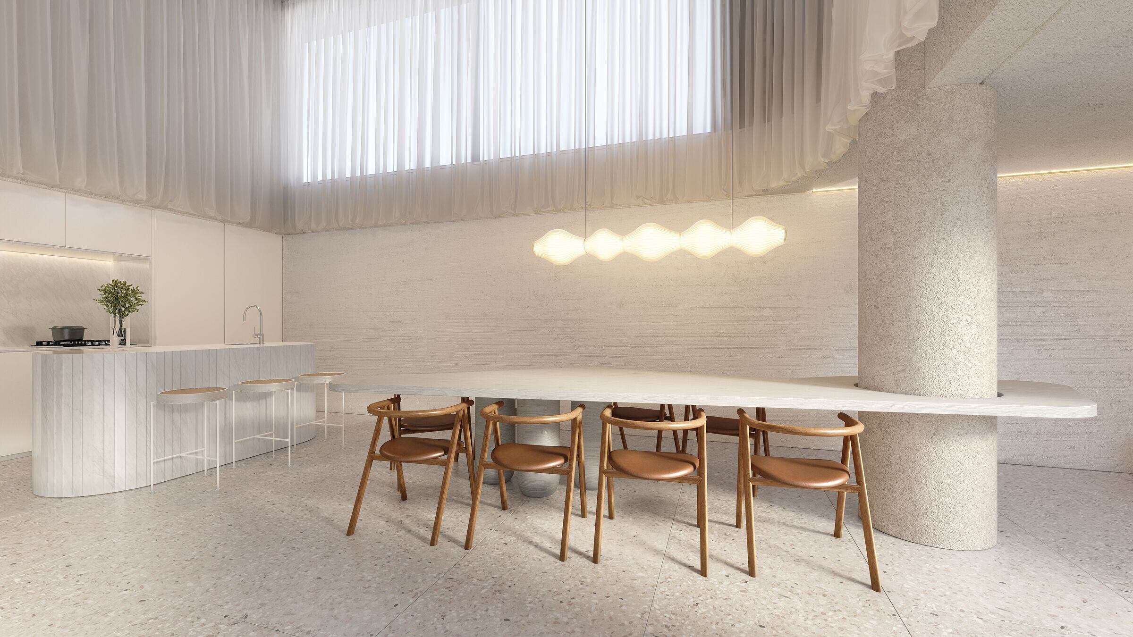
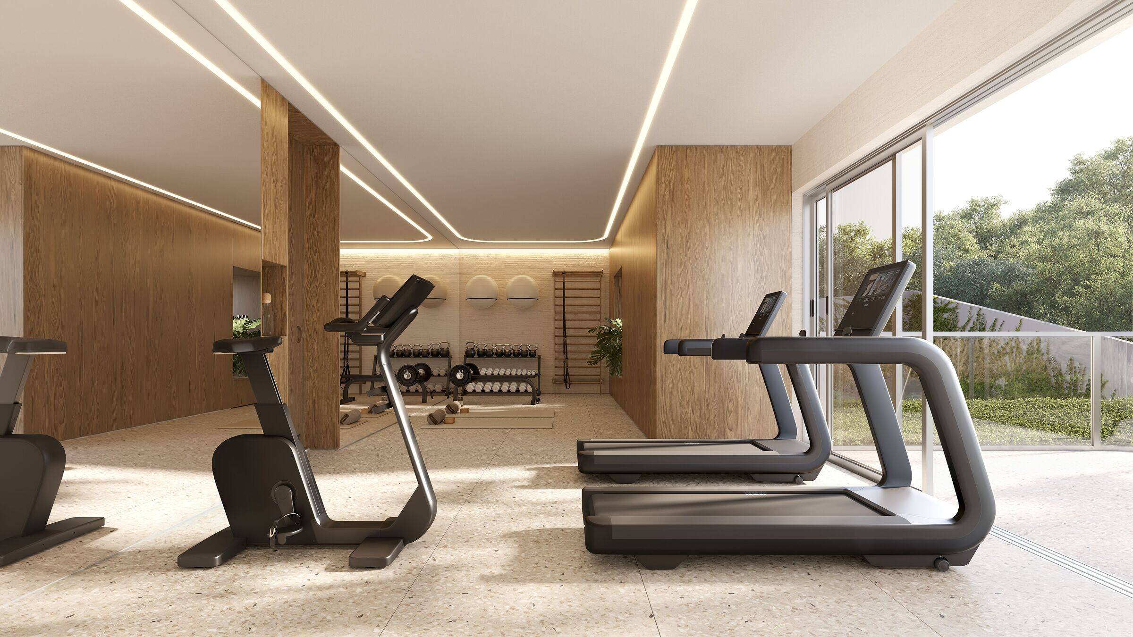
Located on a corner lot in the Moinhos de Vento neighborhood, in Porto Alegre, Brazil, the building fits into its surroundings in a respectful way. The volume of its base follows the slope of the lot, maintaining a height that is friendly to the observer walking along the sidewalk.
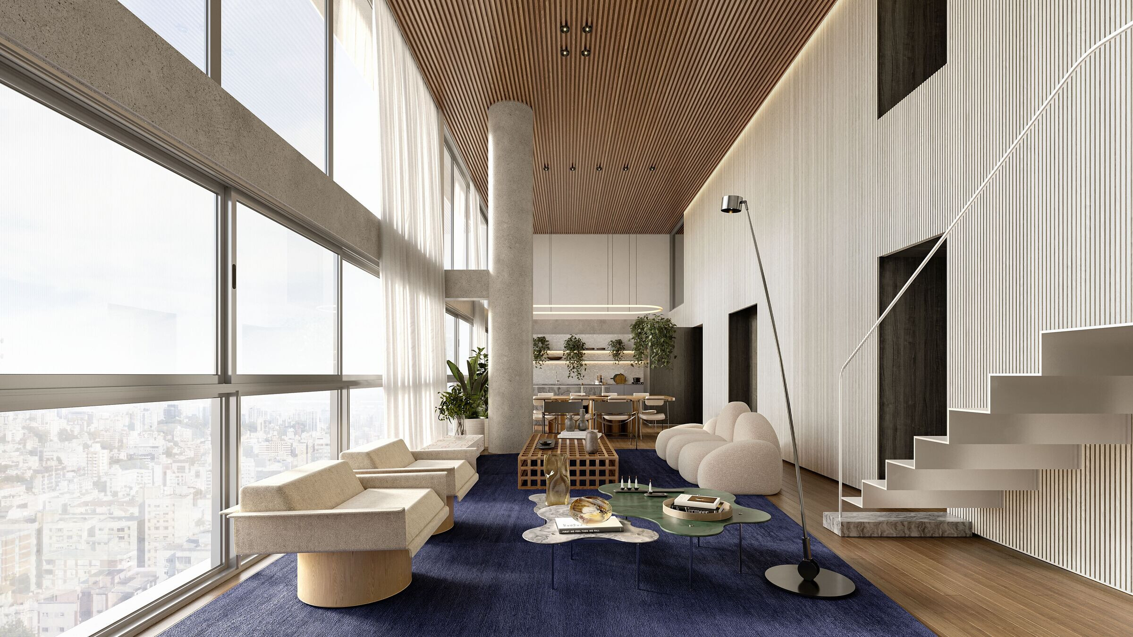
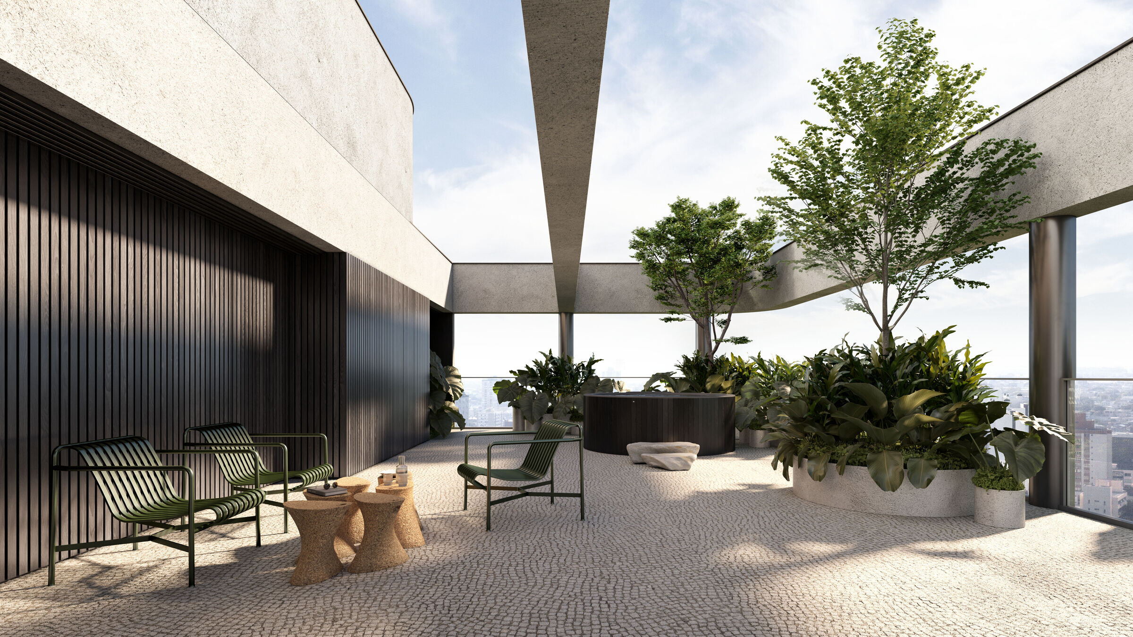
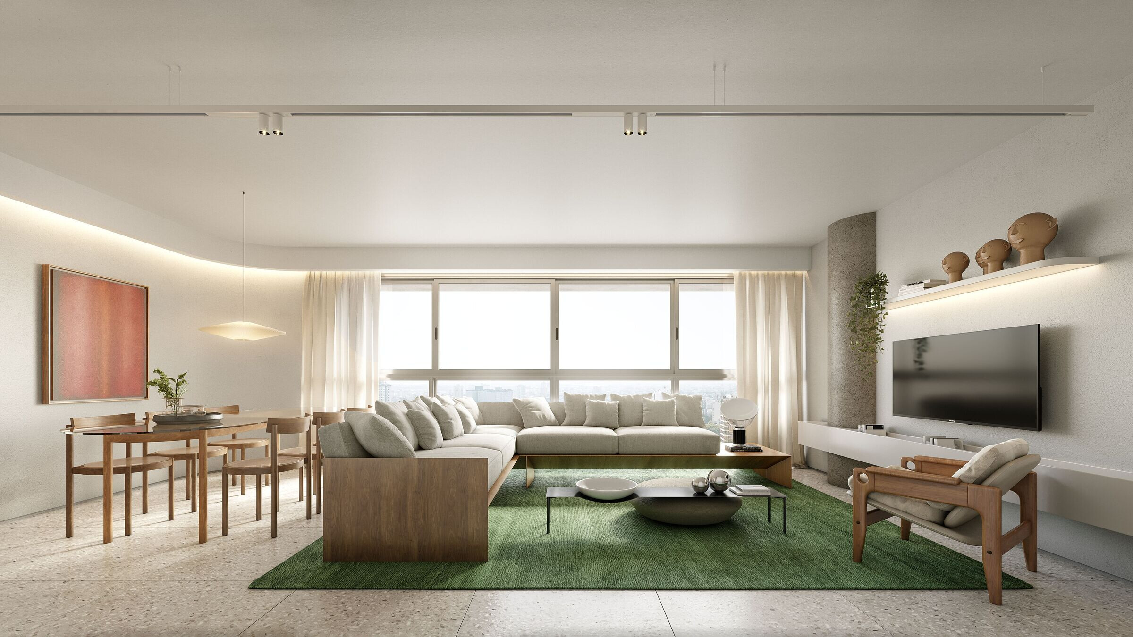
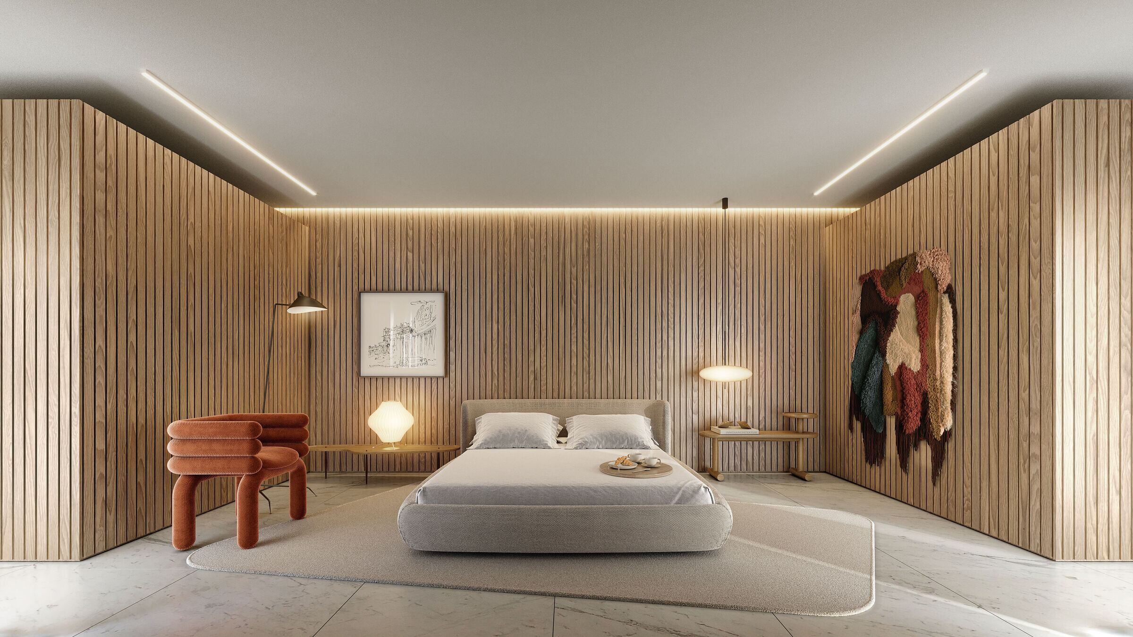
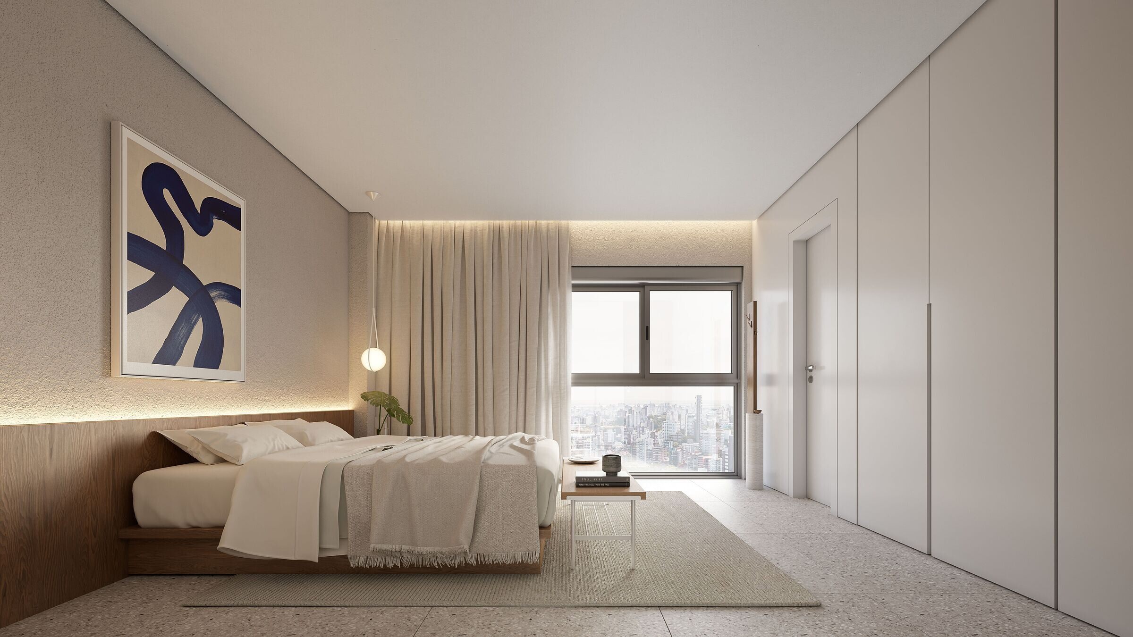
The tower, with 16 floors, is a simple volume. Its rounded corners bring lightness to the whole and all its facades were treated with the same importance. In terms of materiality, the richness occurs in the textures and sensory experiences present throughout the building, including its interiors.The coverings are timeless and create a subtle backdrop to give a warm feeling the ambience: the highlight is the choice of contemporary pieces, but with a lot of personality.
