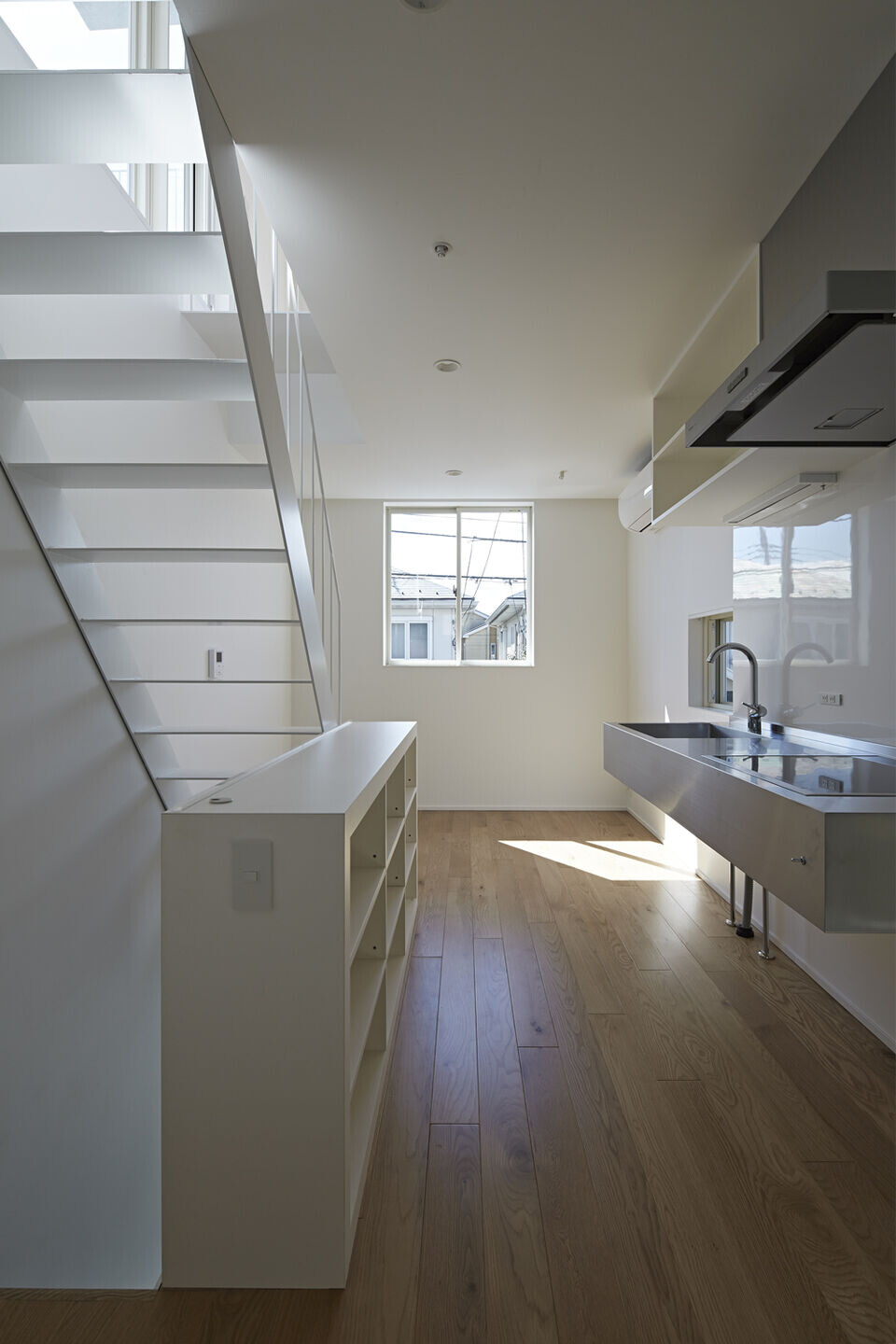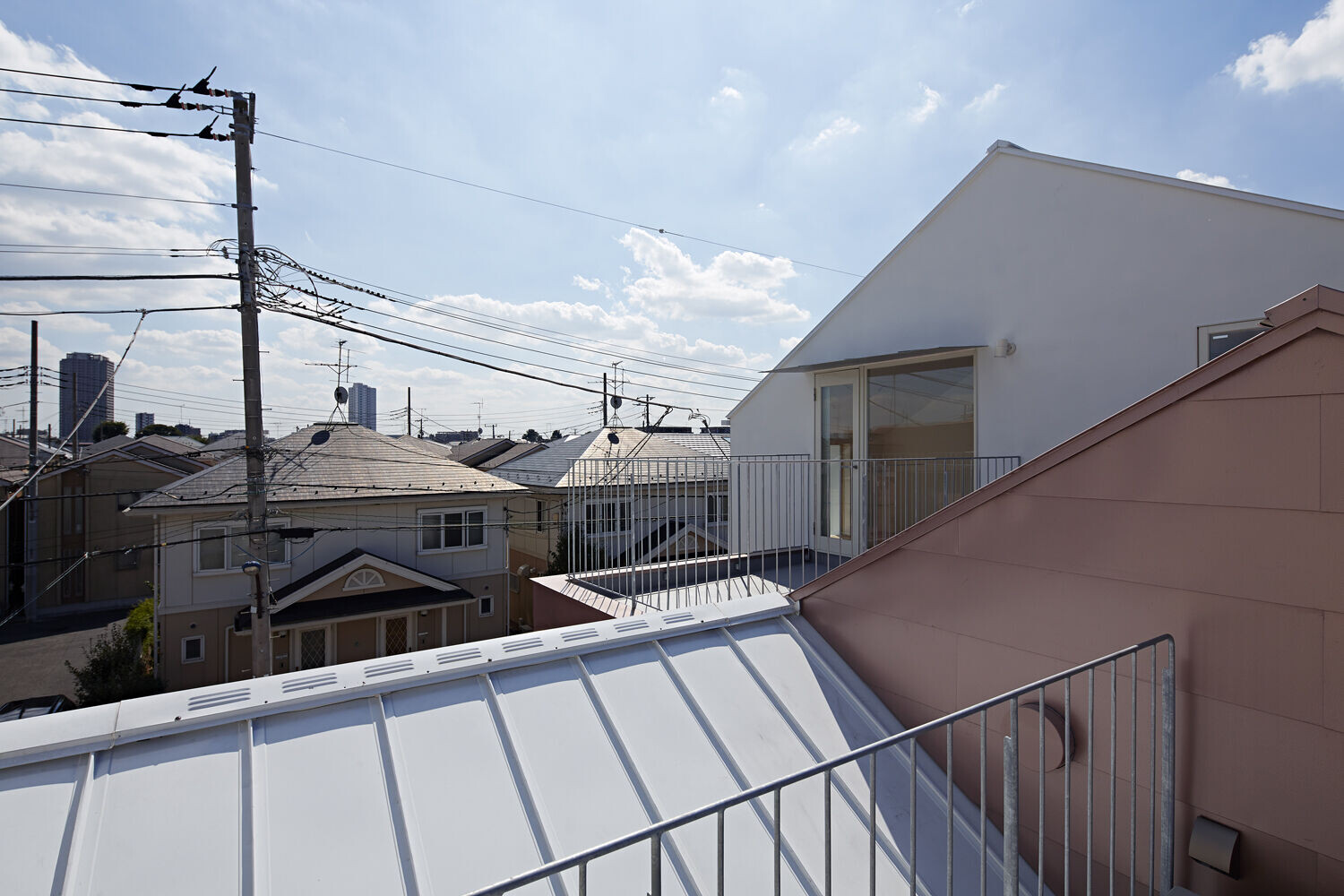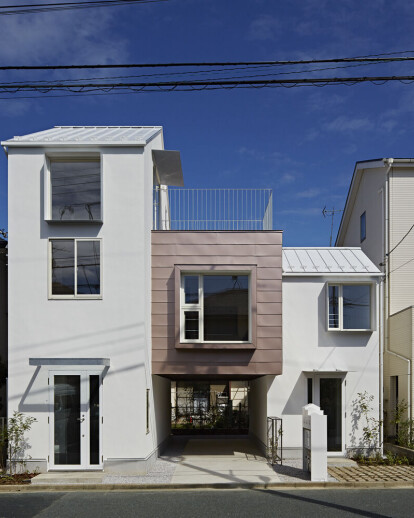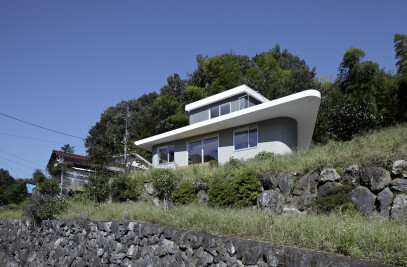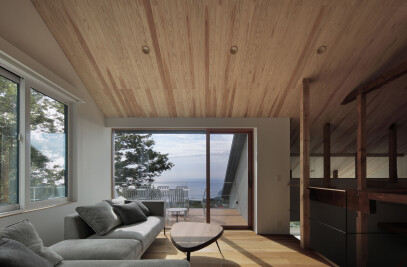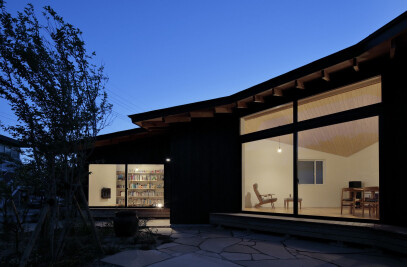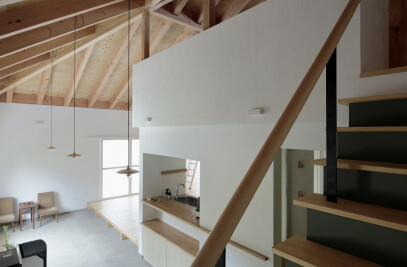After the big earthquake in Japan on March 3, 2011, the client inherited a sunny plot of land in a residential suburb of Tokyo, Japan. The destruction that was caused by the earthquake forced the client to spend a short period of time living in isolation and as a result, the client is now intent on designing, for the purpose of a peaceful life, a residential apartment for himself and his tenants. Being a typically shy Japanese man, the owner wants the apartments to have privacy, yet at the same time, wants to also promote sociable exchanges between the tenants.
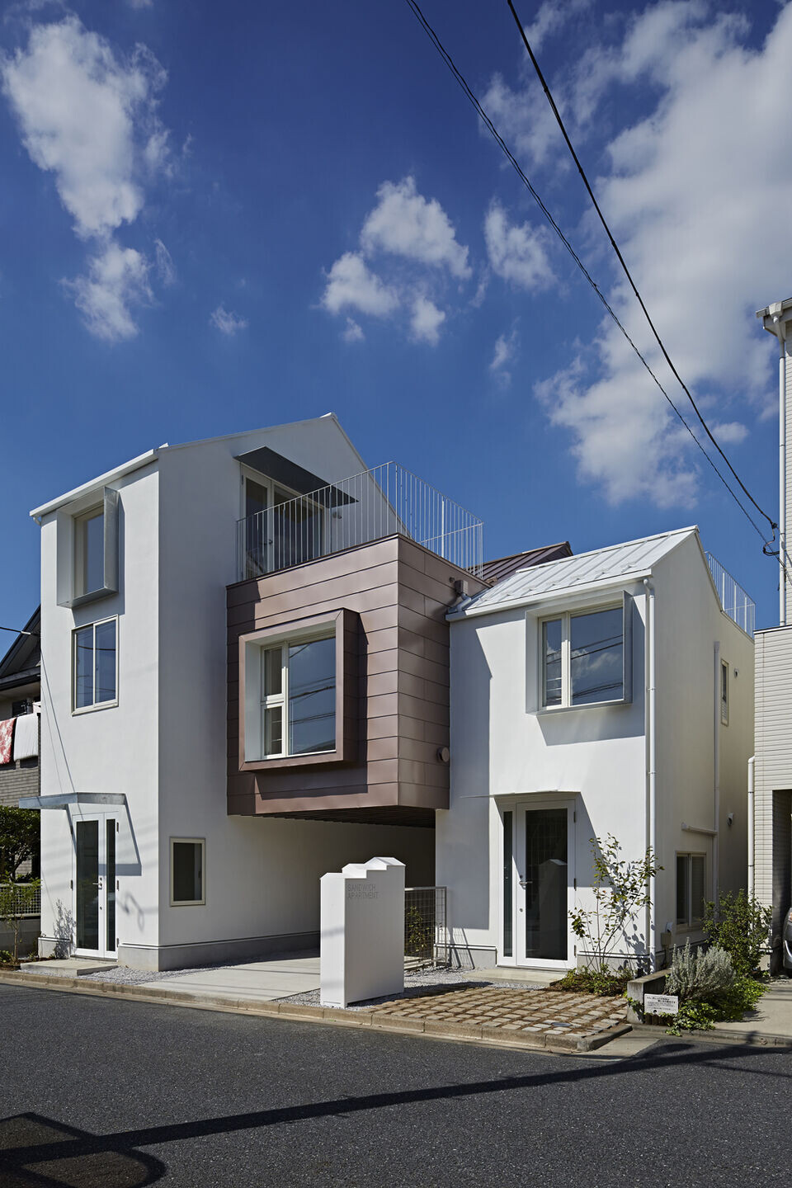
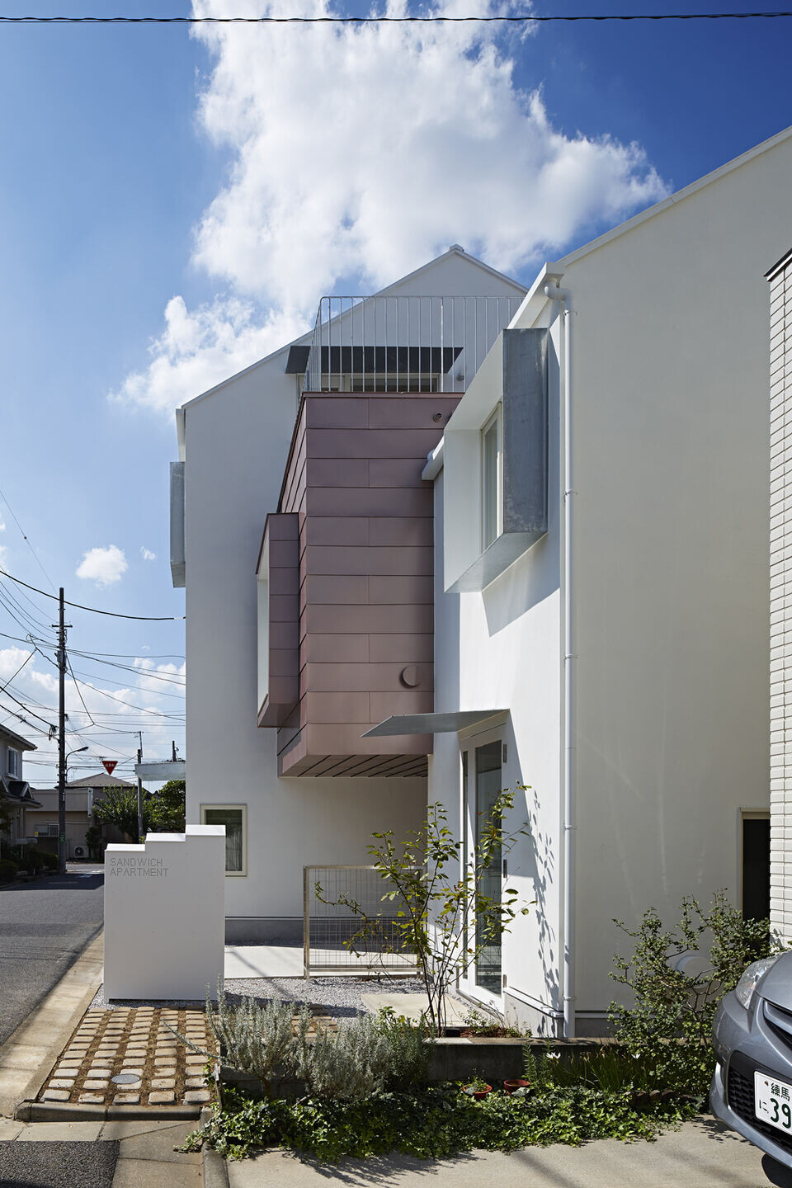
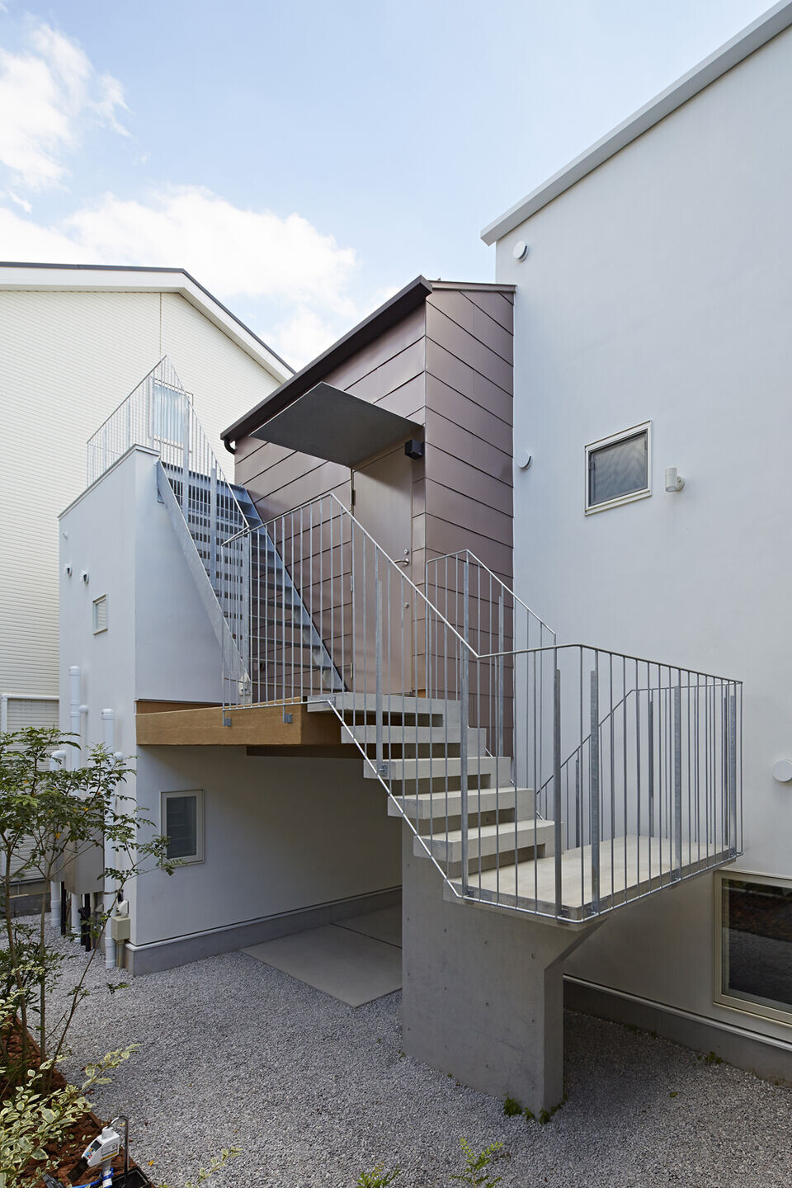
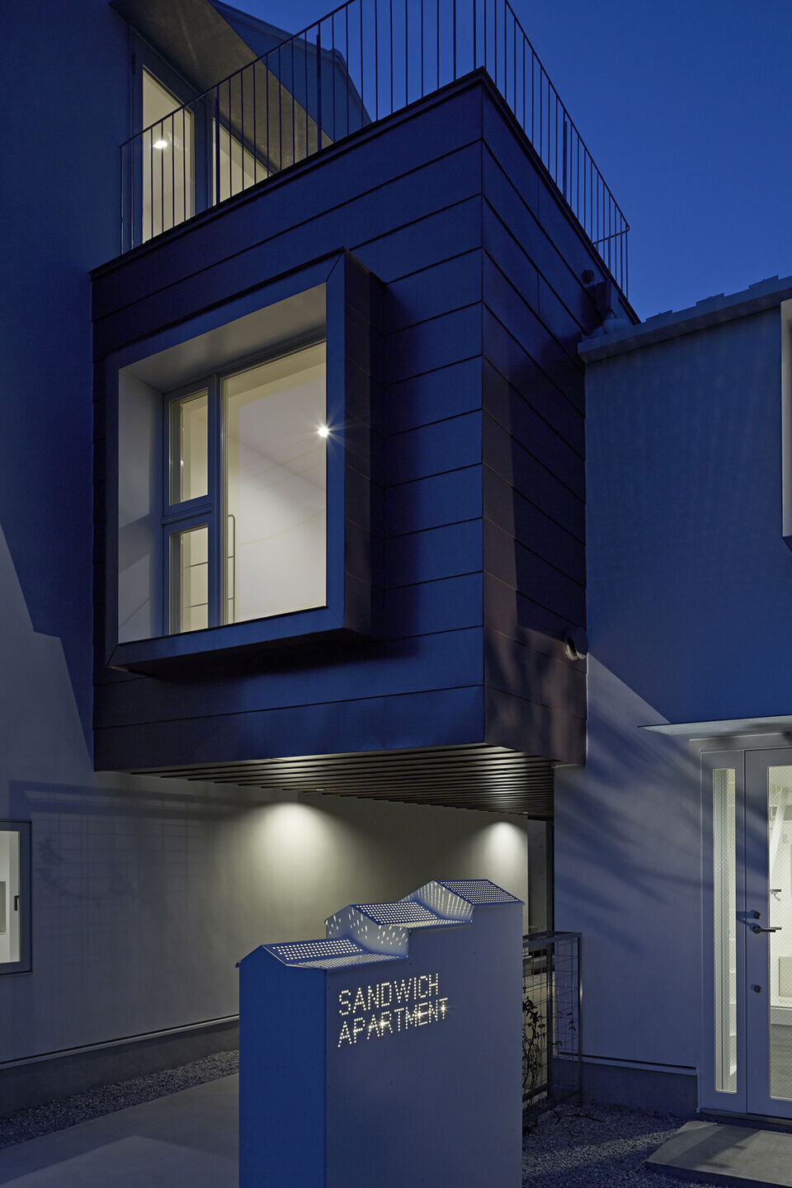
The owner wishes to maximize the apartments buildable volume according to the law and building codes, taking advantage of the surrounding sunlight and airflow, whilst at the same time trying to reduce vertical noise. Such as footsteps that could be heard coming from above and below, which is a usual a problem with wooden structure. In order to do so, the apartments are divided into three different units, spreading out vertically and horizontally at different heights in-order to reduce the feeling of structural oppression, ensure noise reduction and privacy.
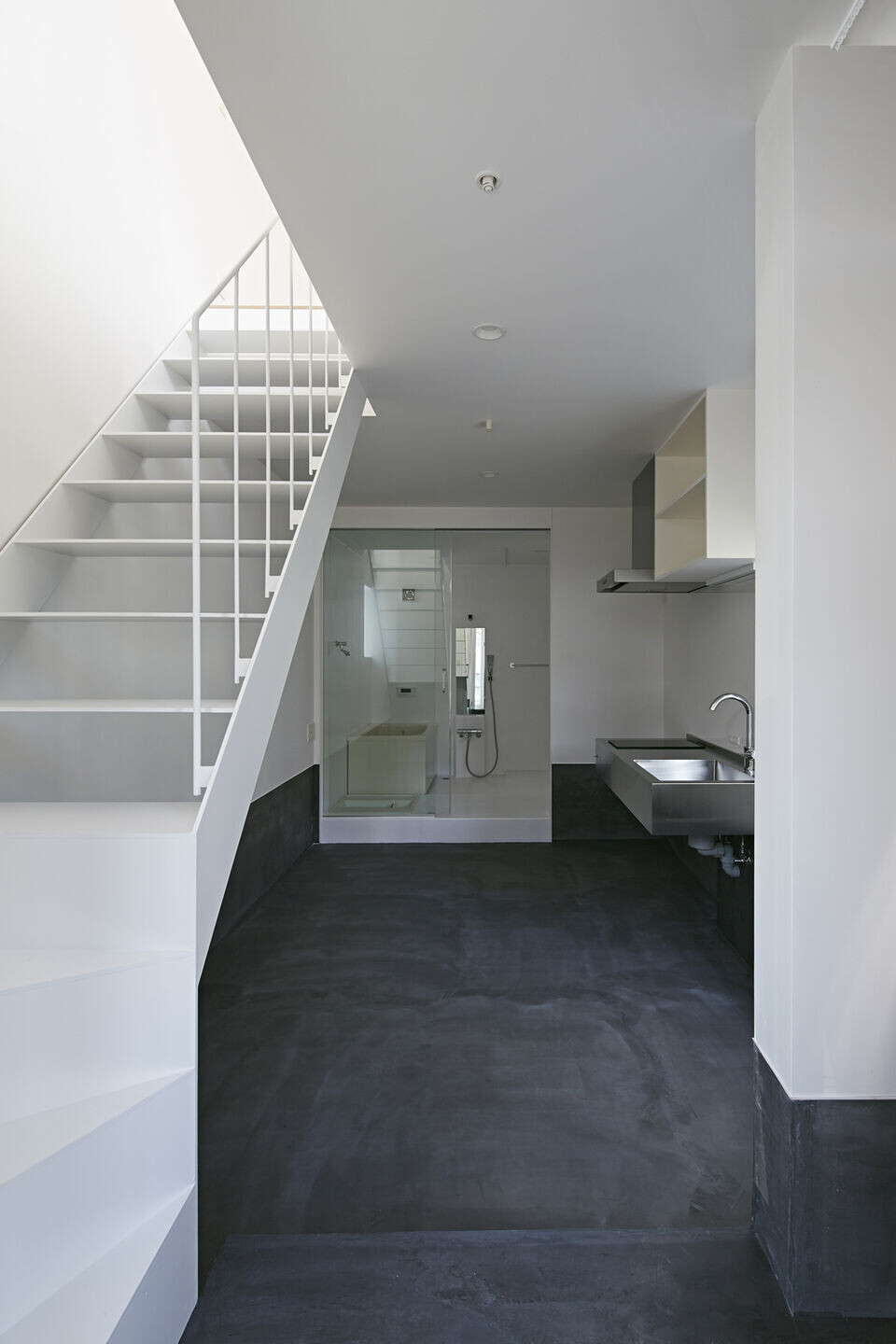
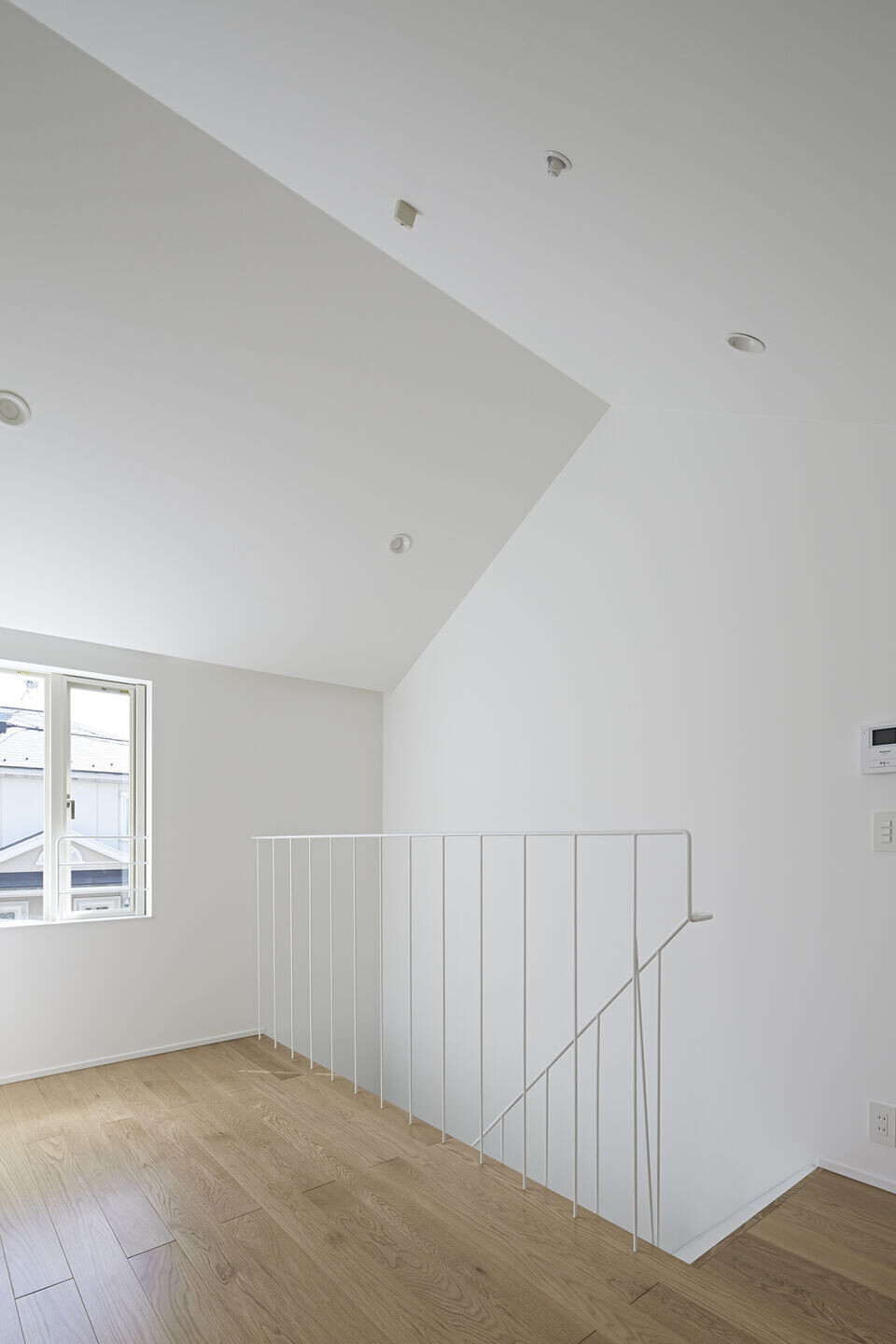
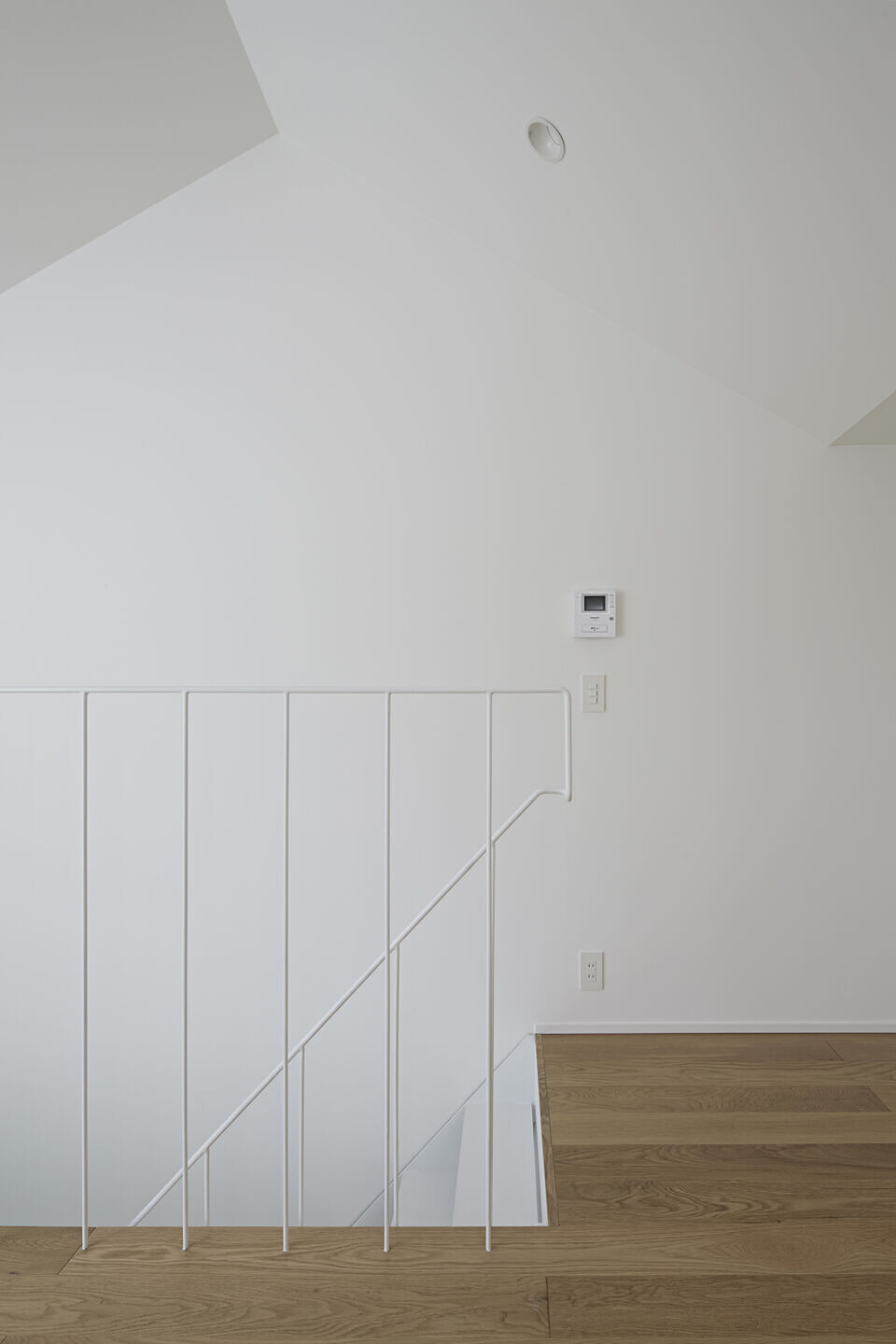
These three apartment units are offset, turning the apartments into a series of ascending terraces from north to south in order to enhance openness and to minimize the volume effects of sound throughout the apartments. On all three of the terraces, the apartments have mountain-like roof structures with a large window, thereby providing both the privacy and openness for the residents. While at the same time, the residents receive the surrounded effect of being between the mountain-like roof structures.
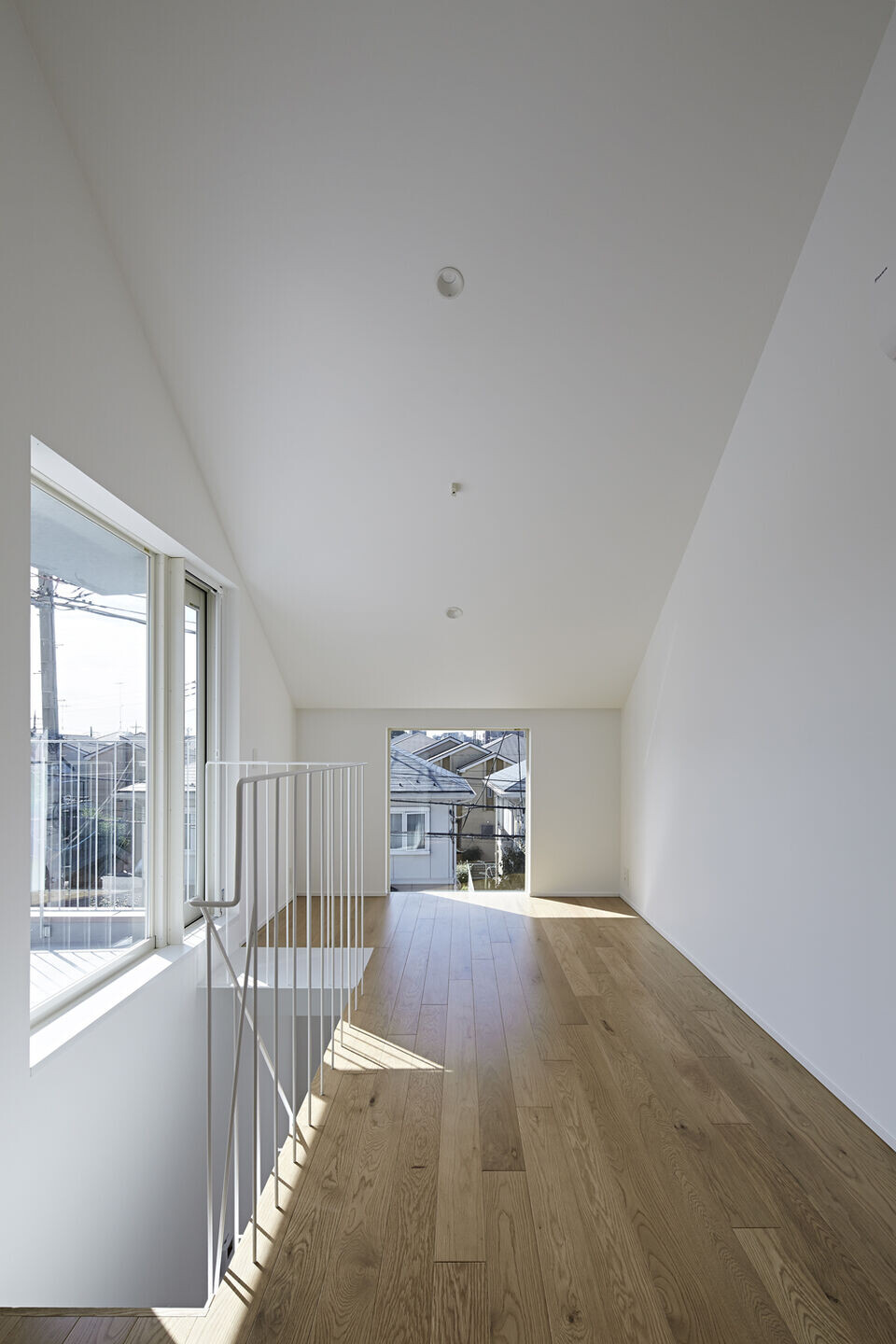
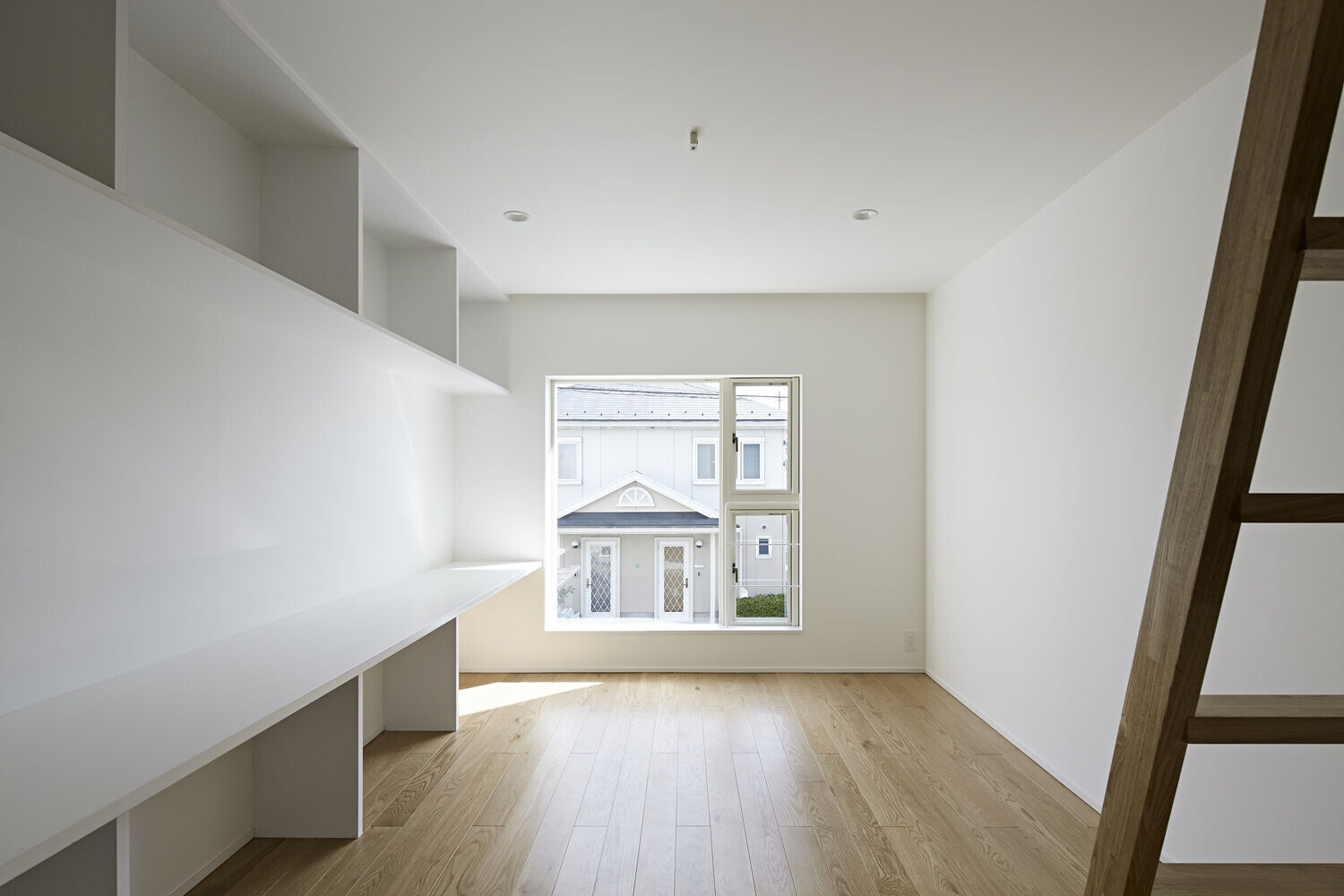
The middle section, which is also the owner’s room, spans across the second level with an opening underneath it, which is supported on both sides by the other apartments, keeping the owner’s room suspended in mid-air. The open-area beneath the owner’s room can be used for gatherings by the apartments “live in” residents and other nearby residents.
