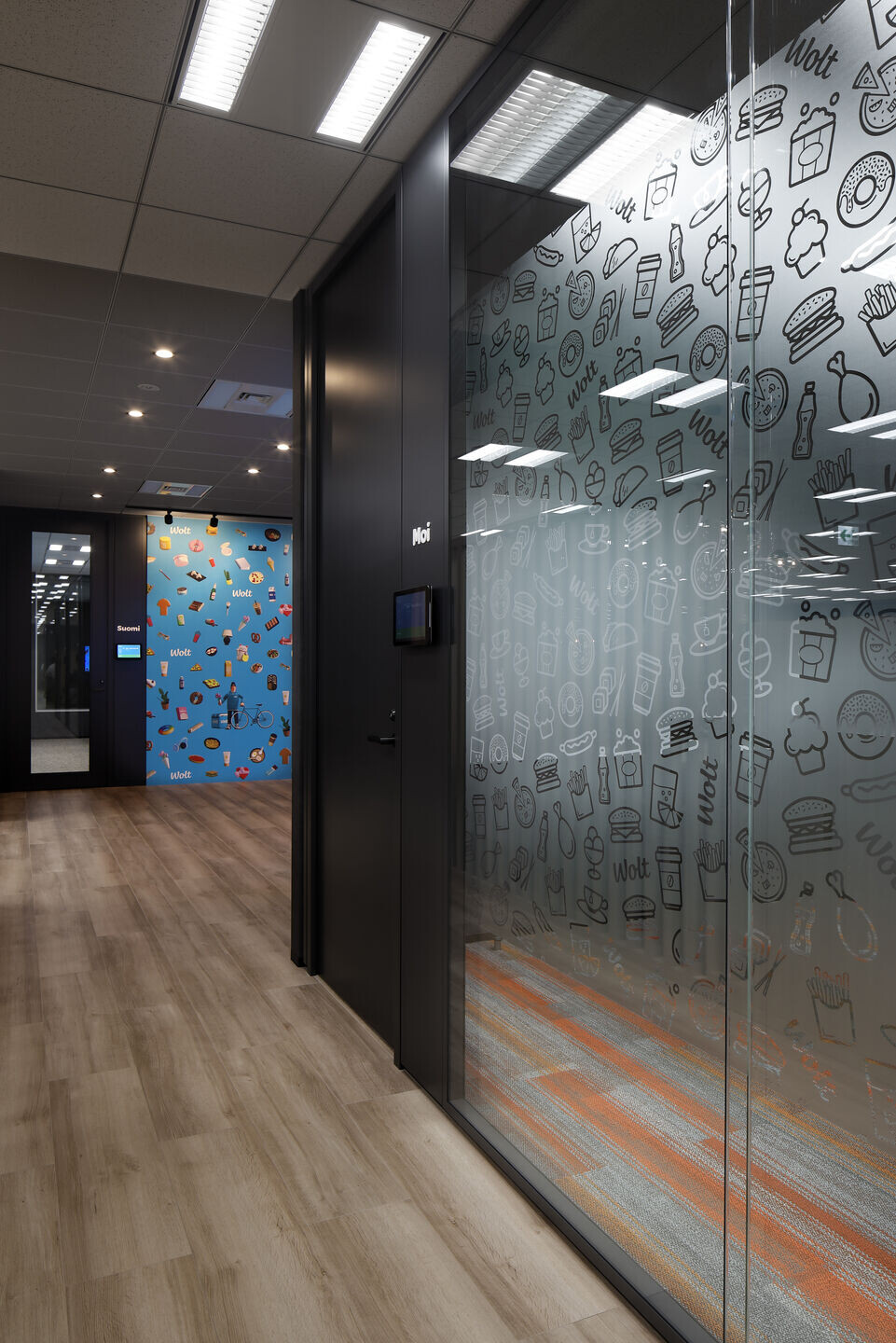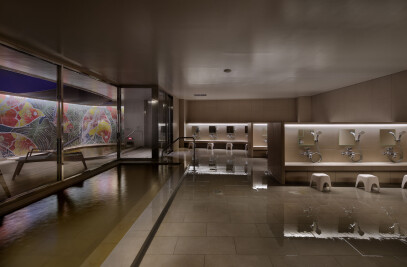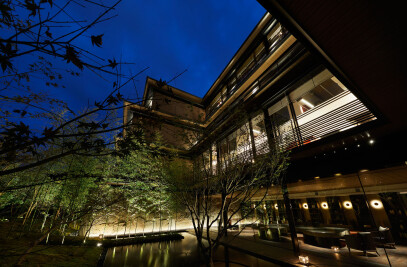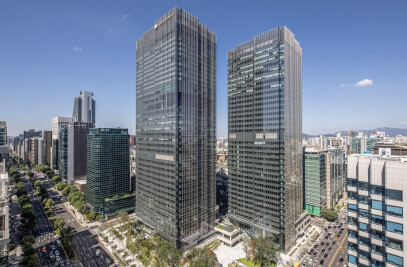This project is a relocation plan for the Japan office of Wolt, a foreign food delivery service company headquartered in Finland. The client’s design criteria were the following three: to create a space for smooth communication, a casual and comfortable office space, and to express the “Wolt” style. The design concept set up to achieve these criteria was “a ‘walking’ path”. On a blank canvas of the floor, we first planned a “path”. The “path”, a place where people meet each other, connects various office spaces “along the path”, such as family restaurant seats for casual meetings, counters for standing work, concentration booths, meeting rooms, and cafeterias. In addition, there are no high walls within activity-based working area, embodying the open corporate culture and creating an office with a clear view.
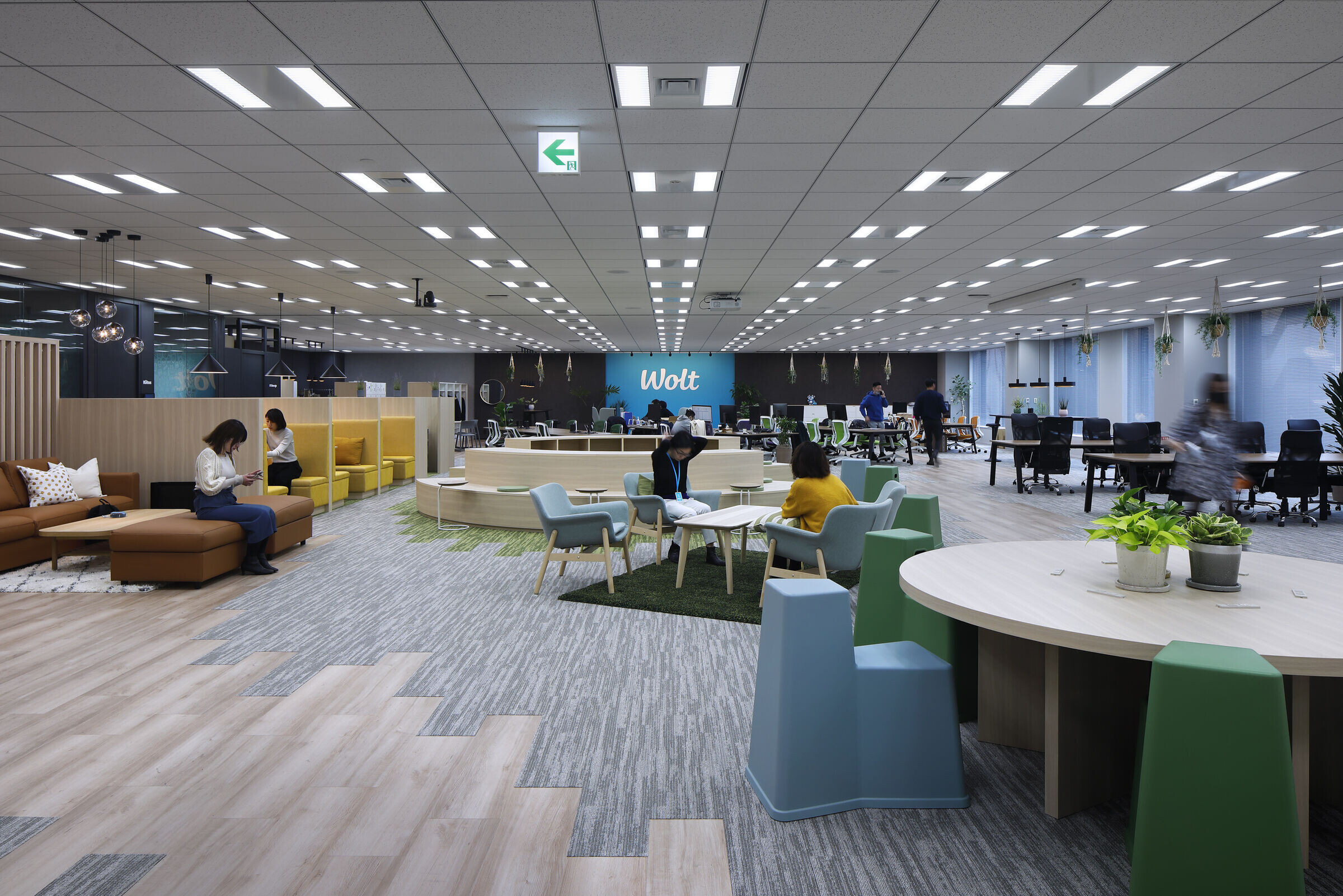
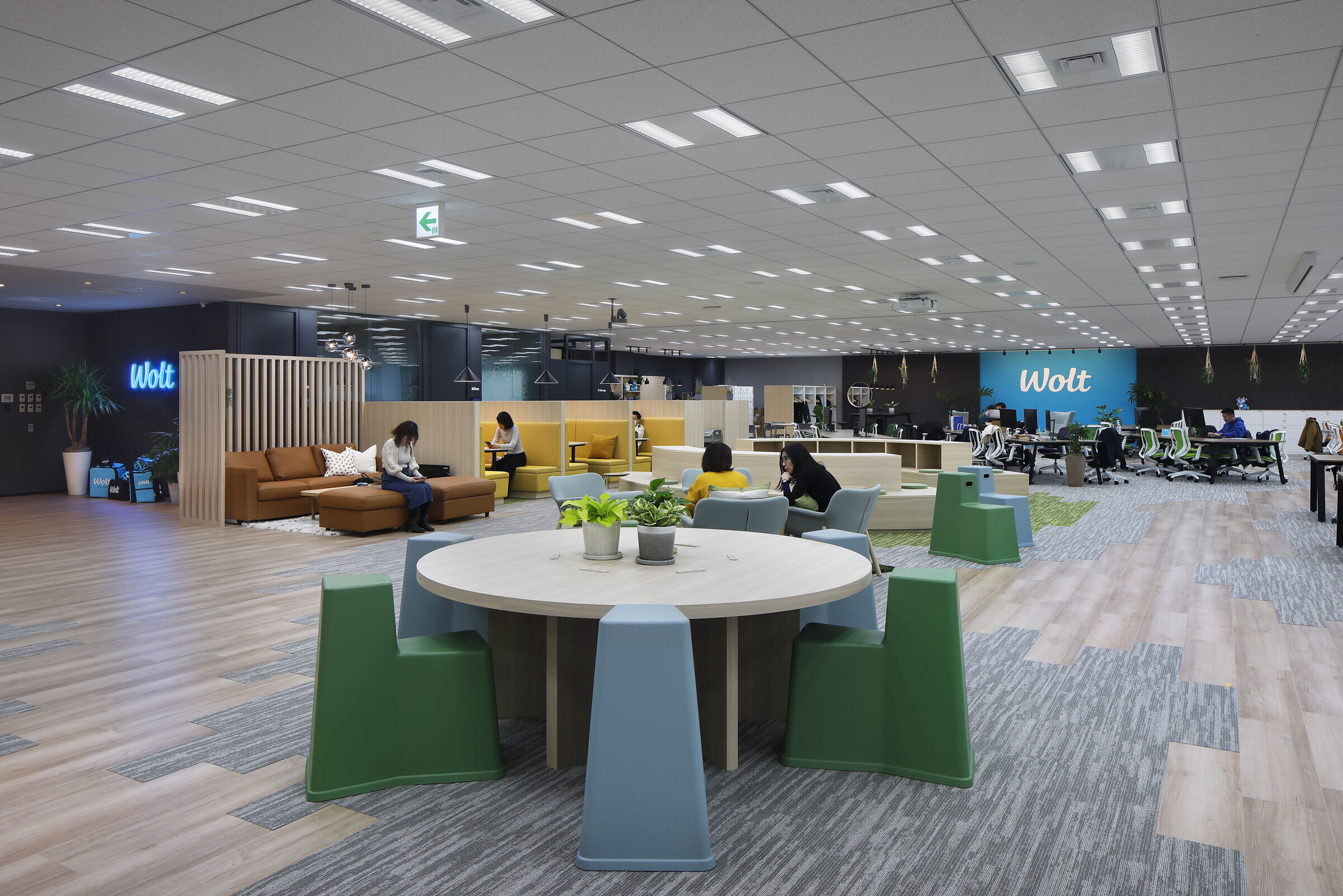
The furniture plan was required not only to arrange a wide variety of items to accommodate diverse work styles, but also to serve as a place for “All Hands Meetings”, company-wide meetings that connect global locations. The bench placed in the center of the floor, which has a circled shape, is also planned primarily for use in “All Hands Meetings”. In addition, Wolt brand elements, full of playful spirits, are incorporated throughout as Focal Points, such as the “Photo Spot” with the brand logo in the background and the “Feature Wall” with the brand’s graphics printed all over the wall.

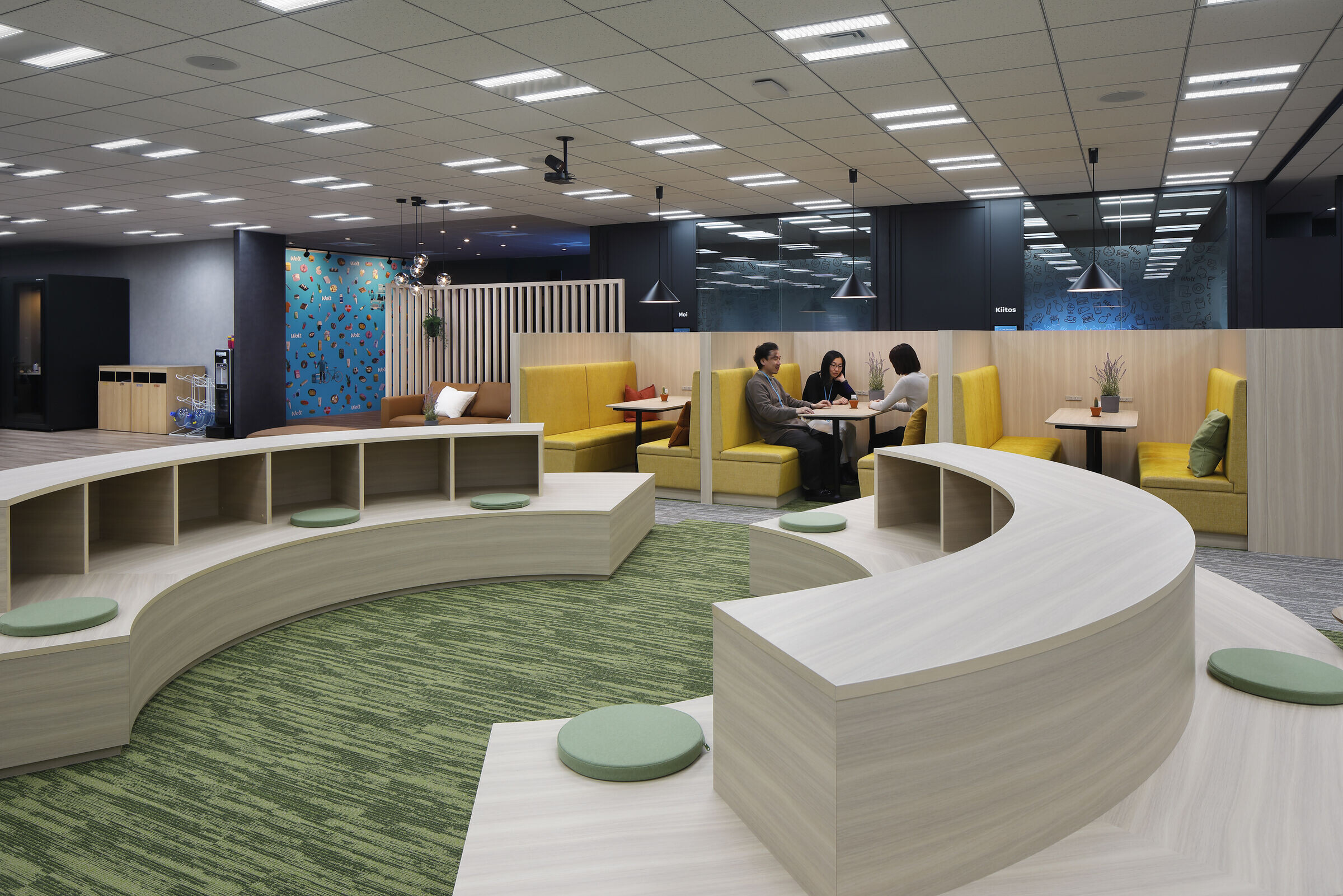

We hope that their services, which bring happiness to users through the “path”, of course, and their bases will continue to be the foundation for better services through the effects of the “path”.The interior space that we have created is a modern Balinese style with a relaxed and luxury grand space. The refreshing and clean architectural design extends from exterior to the interior space.
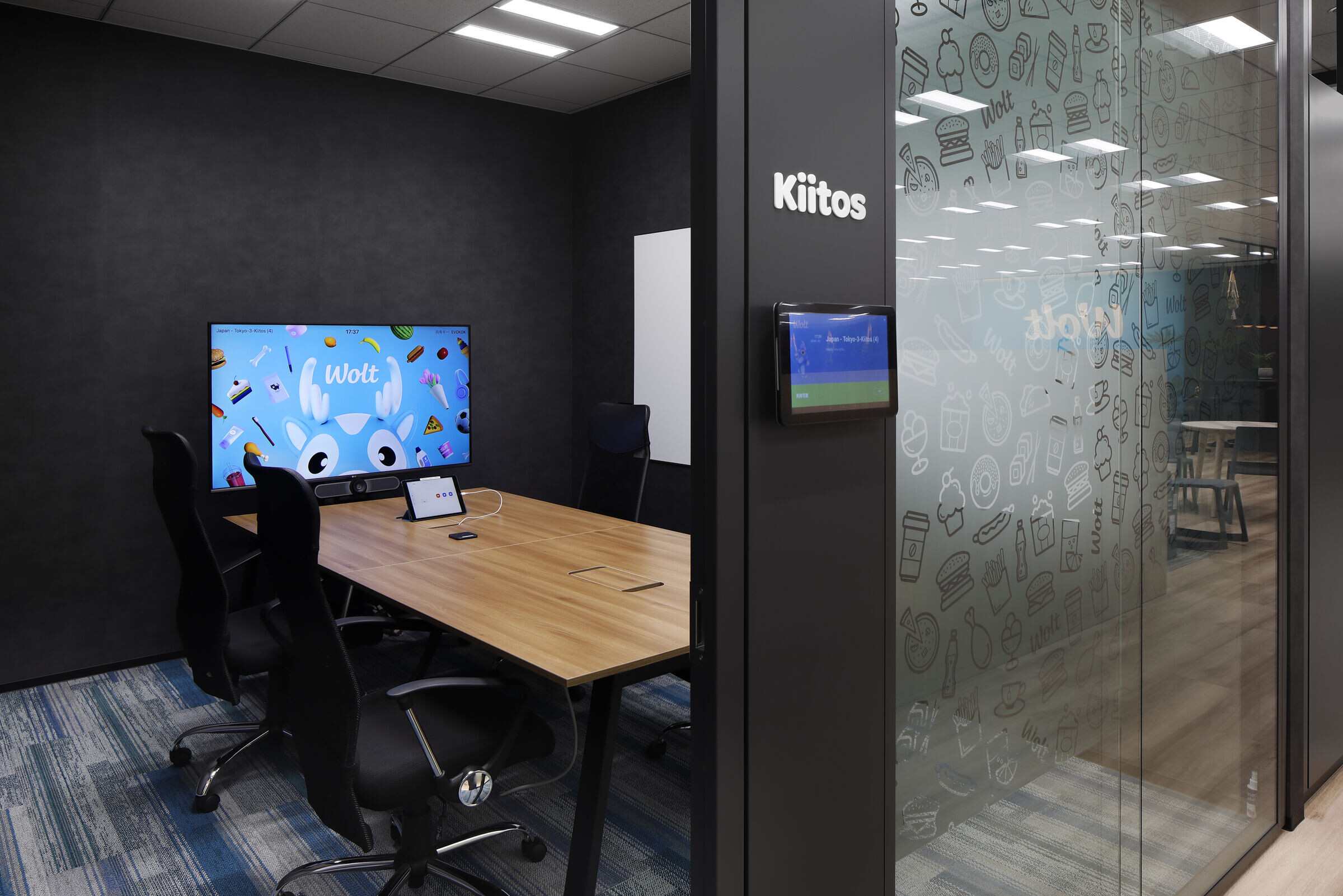
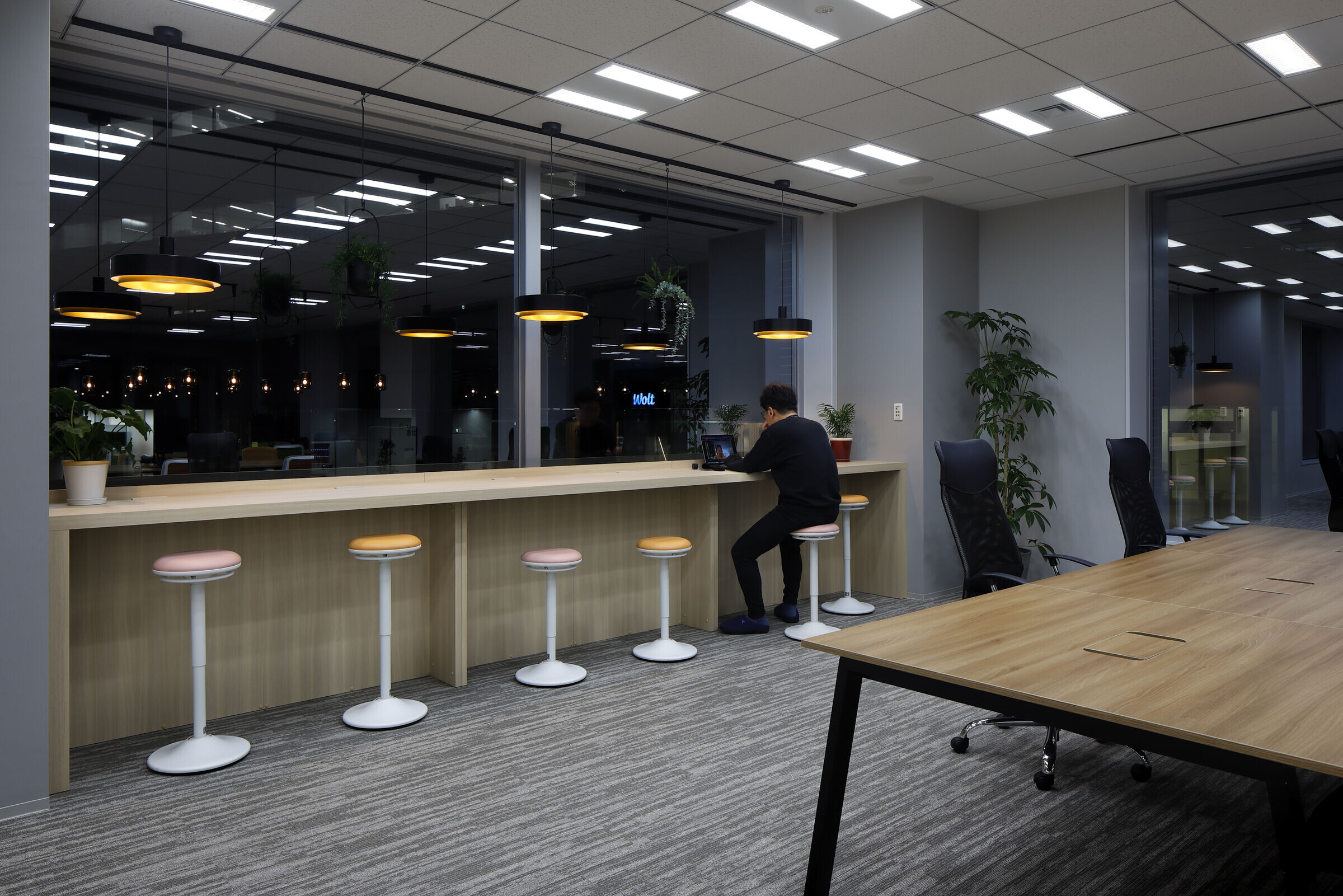
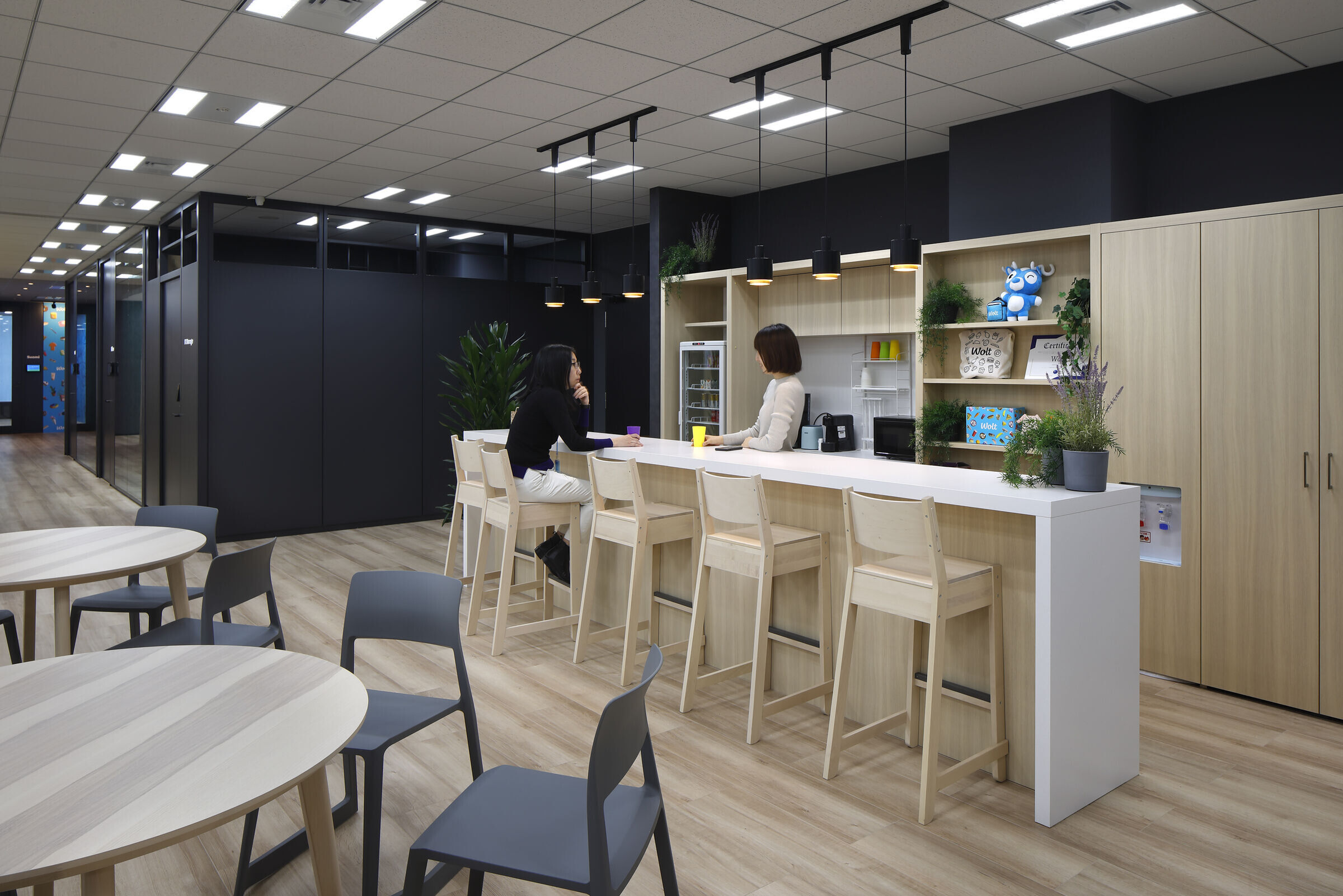
Team:
Architects: Jun Mitsui & Associates Inc. Architects
Constructor: Sumitomo Realty & Development Co., Ltd., ISETAN MITSUKOSHI PROPERTY DESIGN LTD.
Photographer: Naoomi Kurozumi
