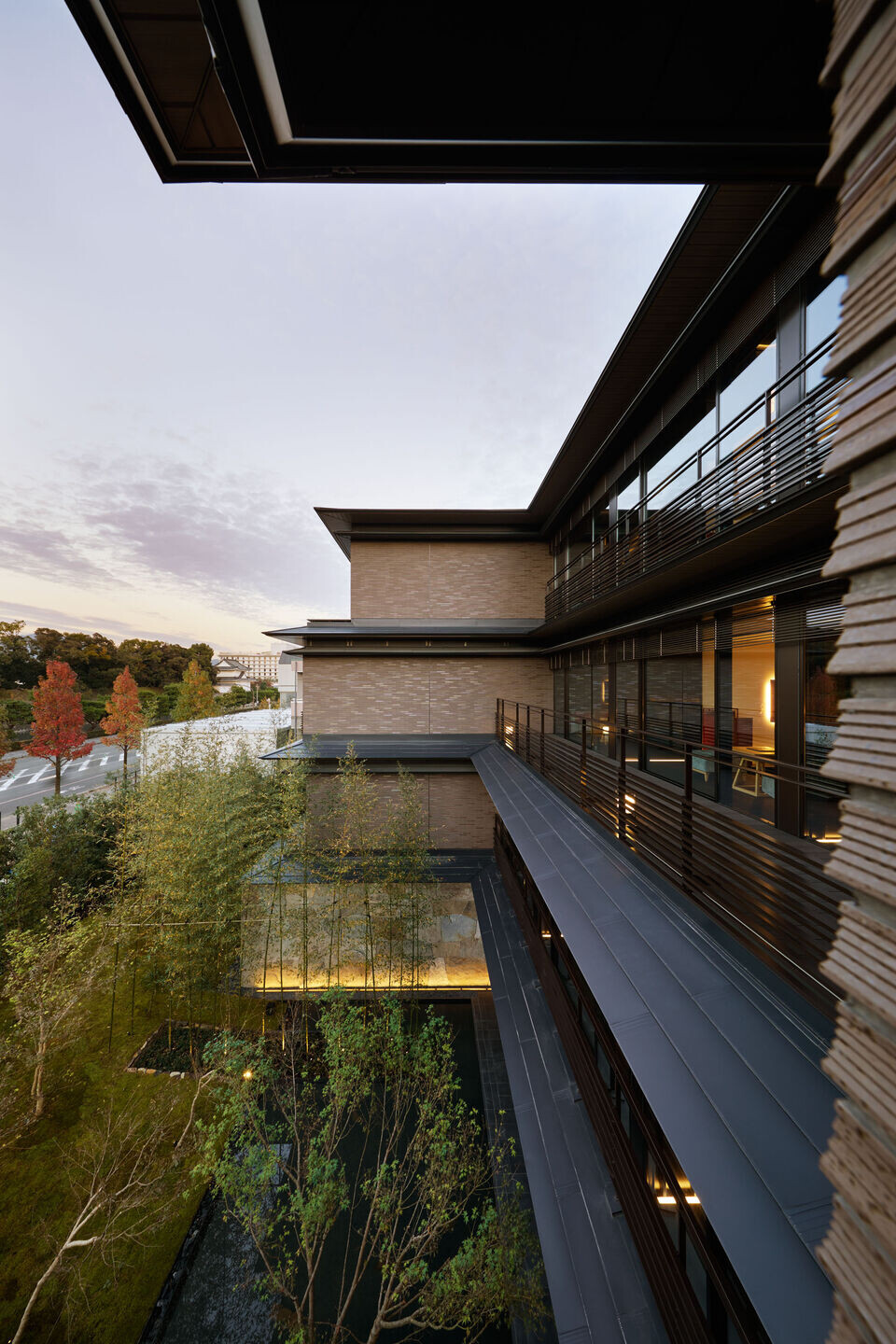This project is a hotel with 25 rooms facing the north side of Nijo Castle in Kyoto. It was planned as a villa for the Kyoto Yura Hotel M Gallery, which was completed in advance of Kyoto Sanjo. Taking full advantage of the wonderful location of Nijo Castle in front of it, paying respect to Nijo Castle, which has been the stage for historical moments, the concept of “Deep inside” in the detached palace architecture was used. We devised a plan that incorporates the spatial characteristics of detached palace architecture.
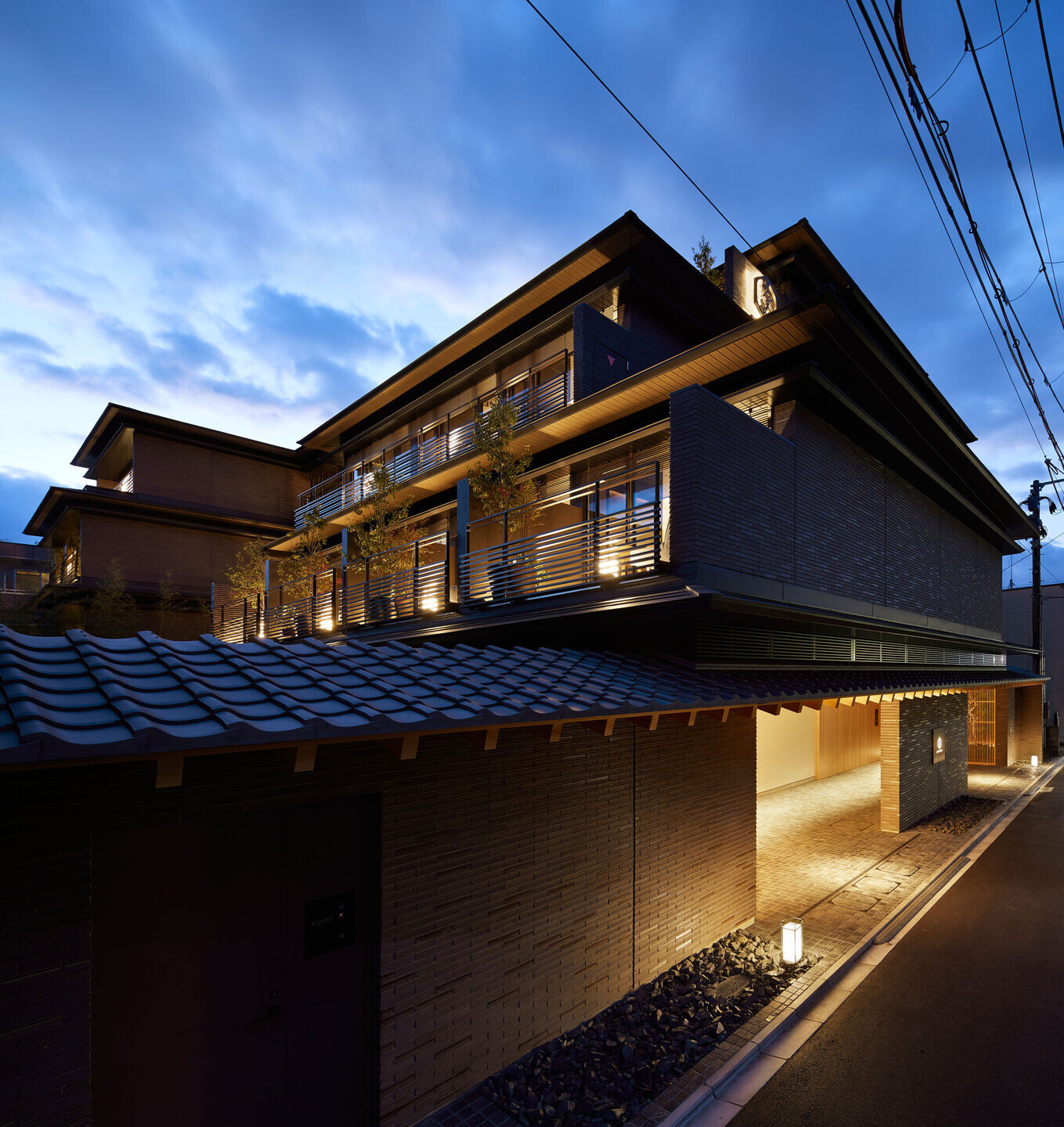
The building is roughly divided into three volumes, and each one is wandered from north to south to secure a deep courtyard, which is familiar to the scale of the cityscape that is typical of Kyoto townhouses. The building was moved to the south side as much as possible, and a large garden was set up on the north side so that the garden could be seen from the inside with Nijo Castle as a borrowed landscape, creating a deep view. Furthermore, by opening the guest rooms on the north side, it is planned that Nijo Castle can be seen from all the guest rooms.
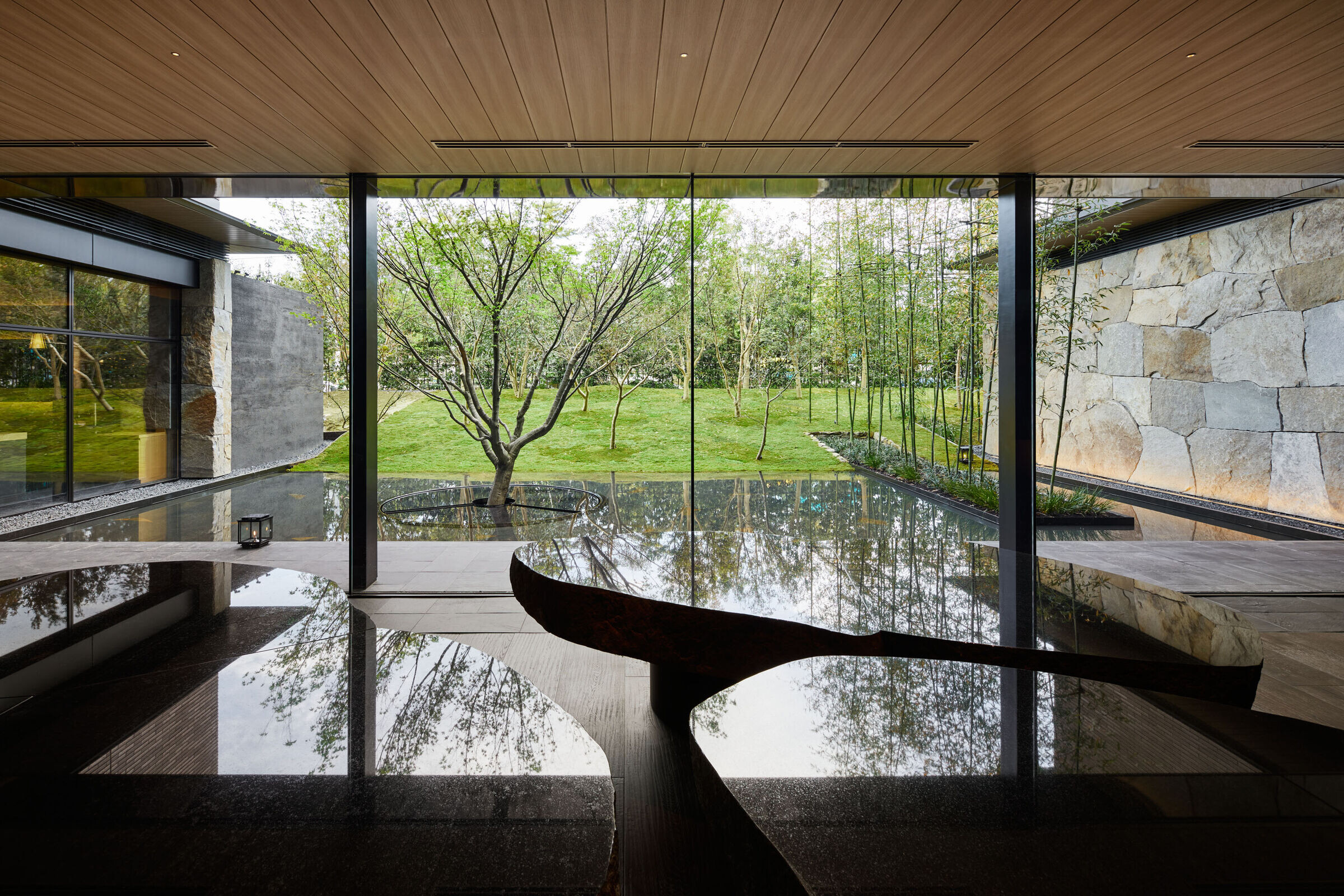
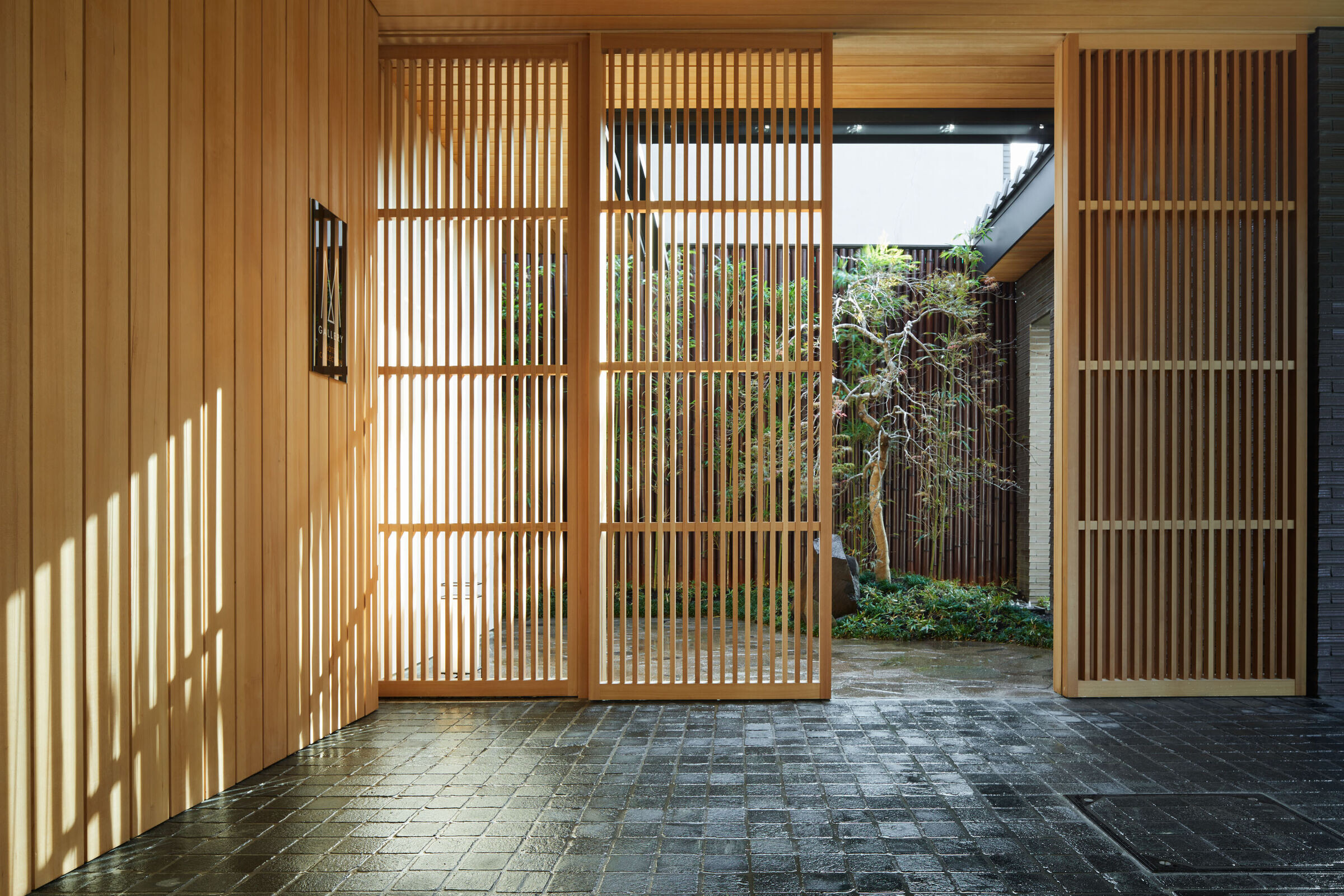
In the exterior design, taking advantage of the strict regulations on the sloped roof of Kyoto, which is a strict landscape regulation, we dared to install double-sized sloped eaves all around the building. The idea of “Deep inside” concept, we expressed this as a double eaves roof, emphasizing the horizontal lines and creating a shaded appearance with a light impression. The lower eaves are made by matching the material with the ceiling in the guest room so that you can feel the expanse to the outside. Custom-made tiles are used for the outer wall, and the rough natural aggregate and the shape that protrudes diagonally downward are devised so that the shadows are further highlighted by natural light. Like the thatched roof that was once used in Nijo Castle, it expresses the delicacy created by the overlapping of natural materials.
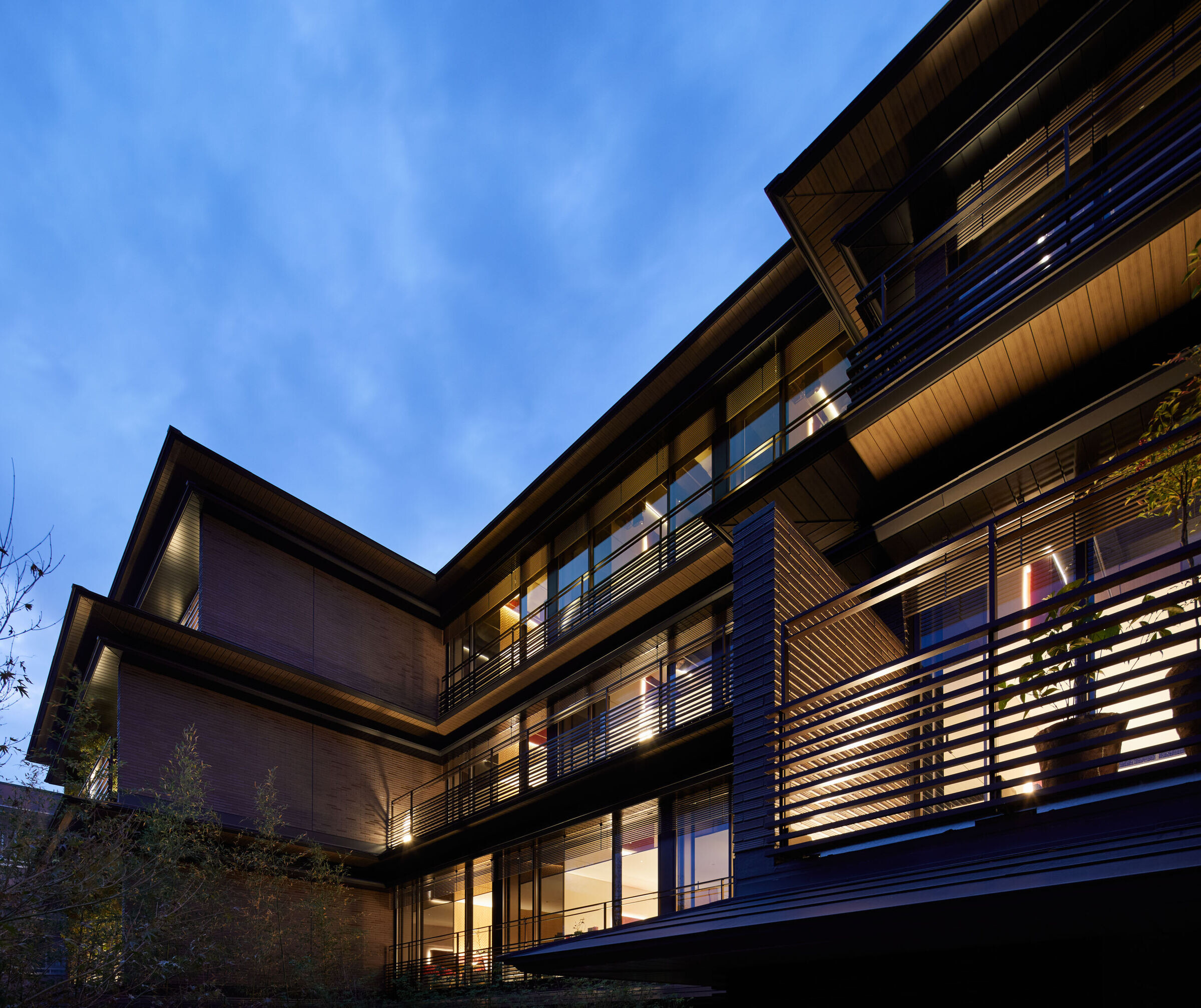
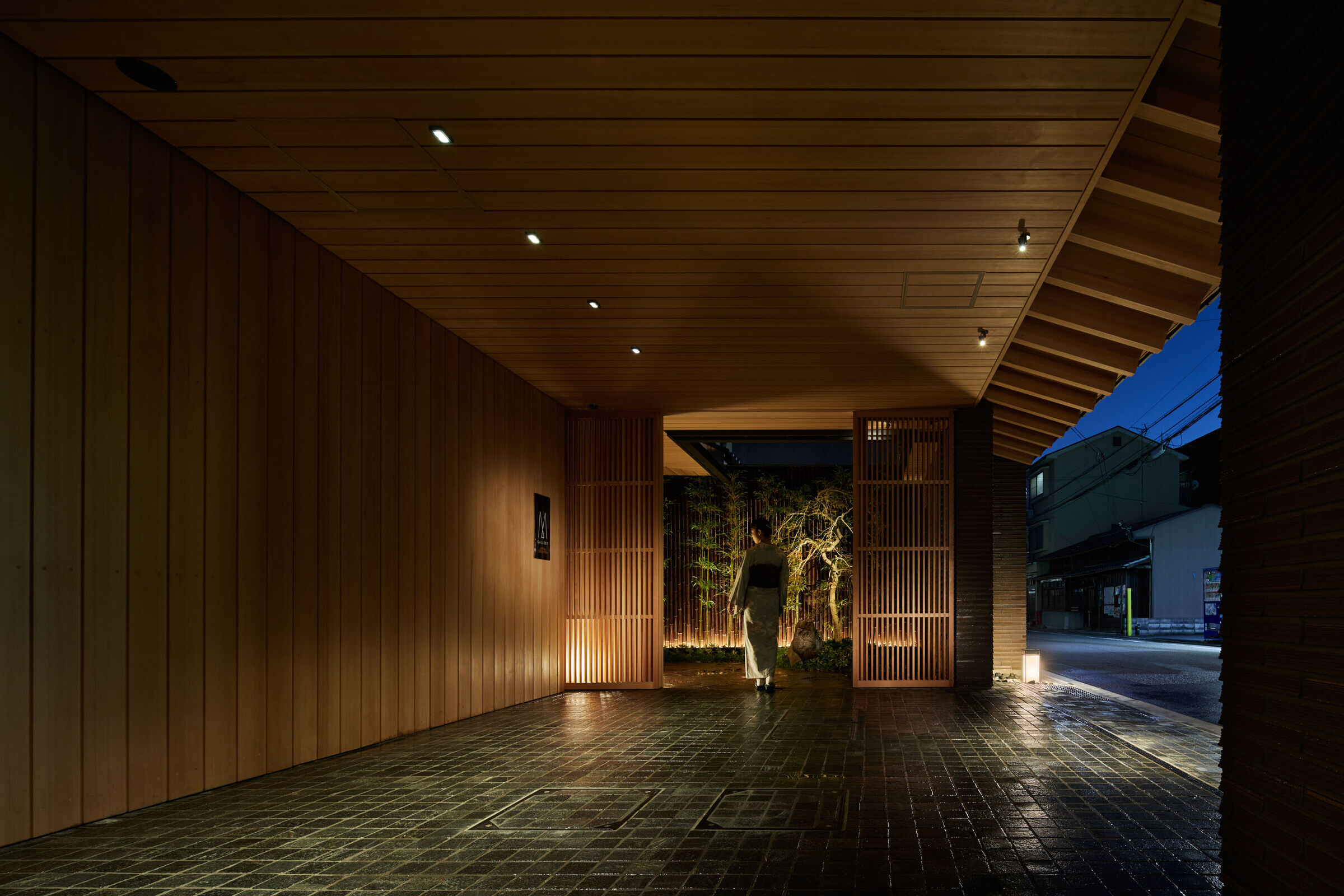
When hotel guests enter from the quaint and quiet carriage porch on the west side, follow the narrow alleys along the bamboo fence, and open the door in the back, the panorama of the garden appears for the first time, and this produces a sequence in approach. Following Nijo Castle, which brings a gorgeous and comfortable life while being protected by moats and trees, it is designed to give a feeling of special hospitality, a hidden space only for guests, that cannot be seen from the outside.
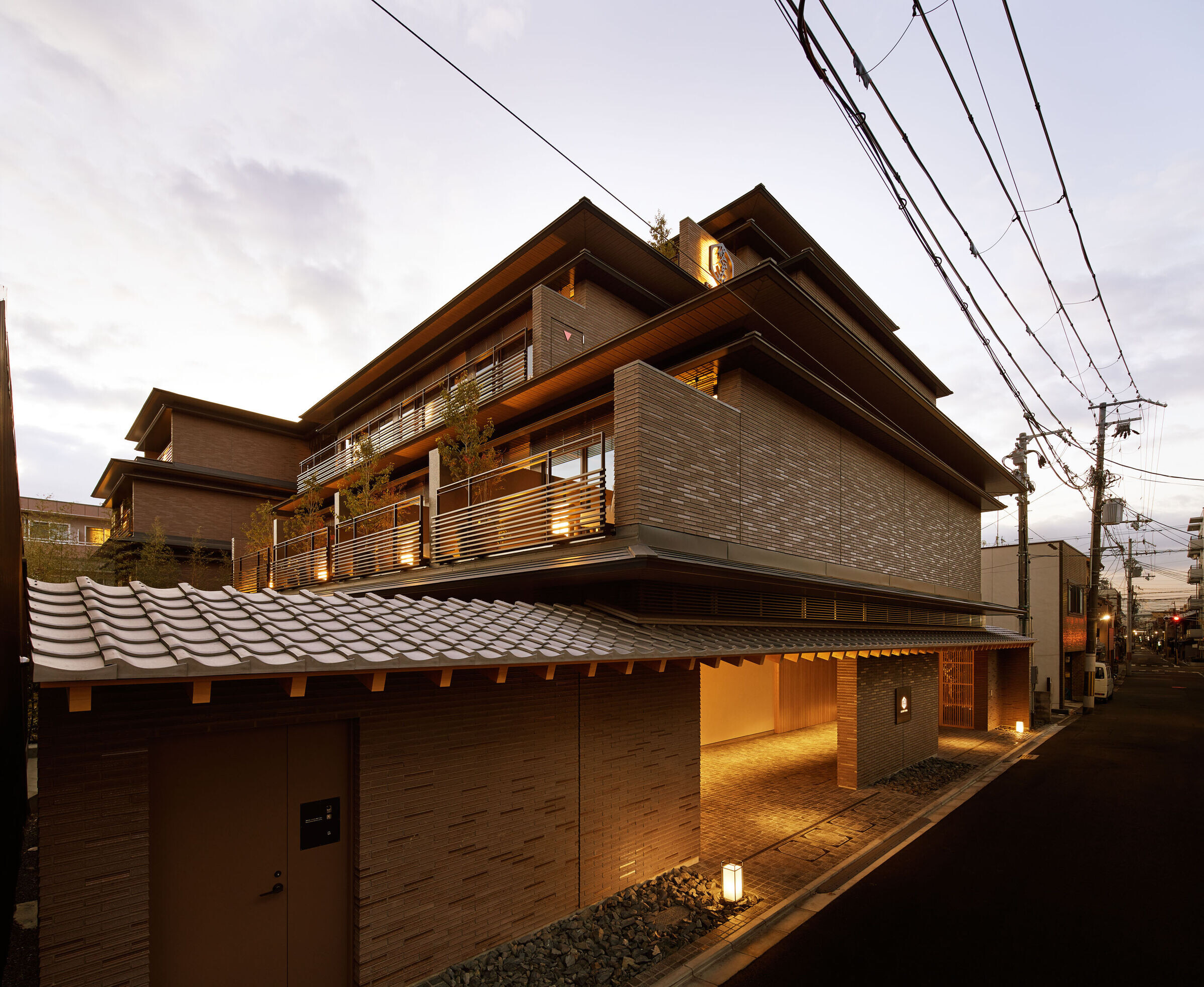
Team:
Design Architect: Jun Mitsui & Associates Architects
Detail Design: Taisei Corporation
Construction: Taisei Corporation
Photographer: Nacása & Partners Inc.
