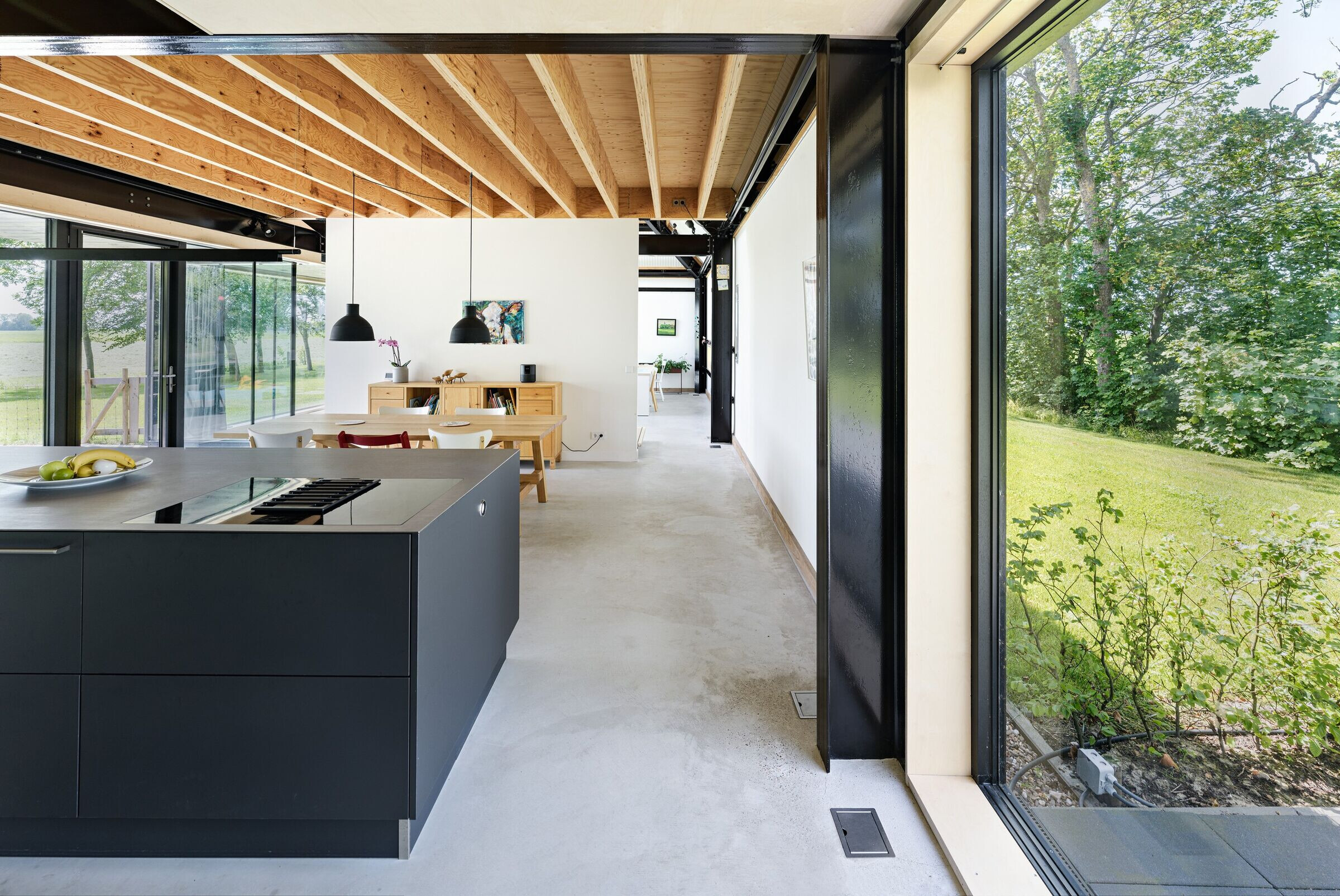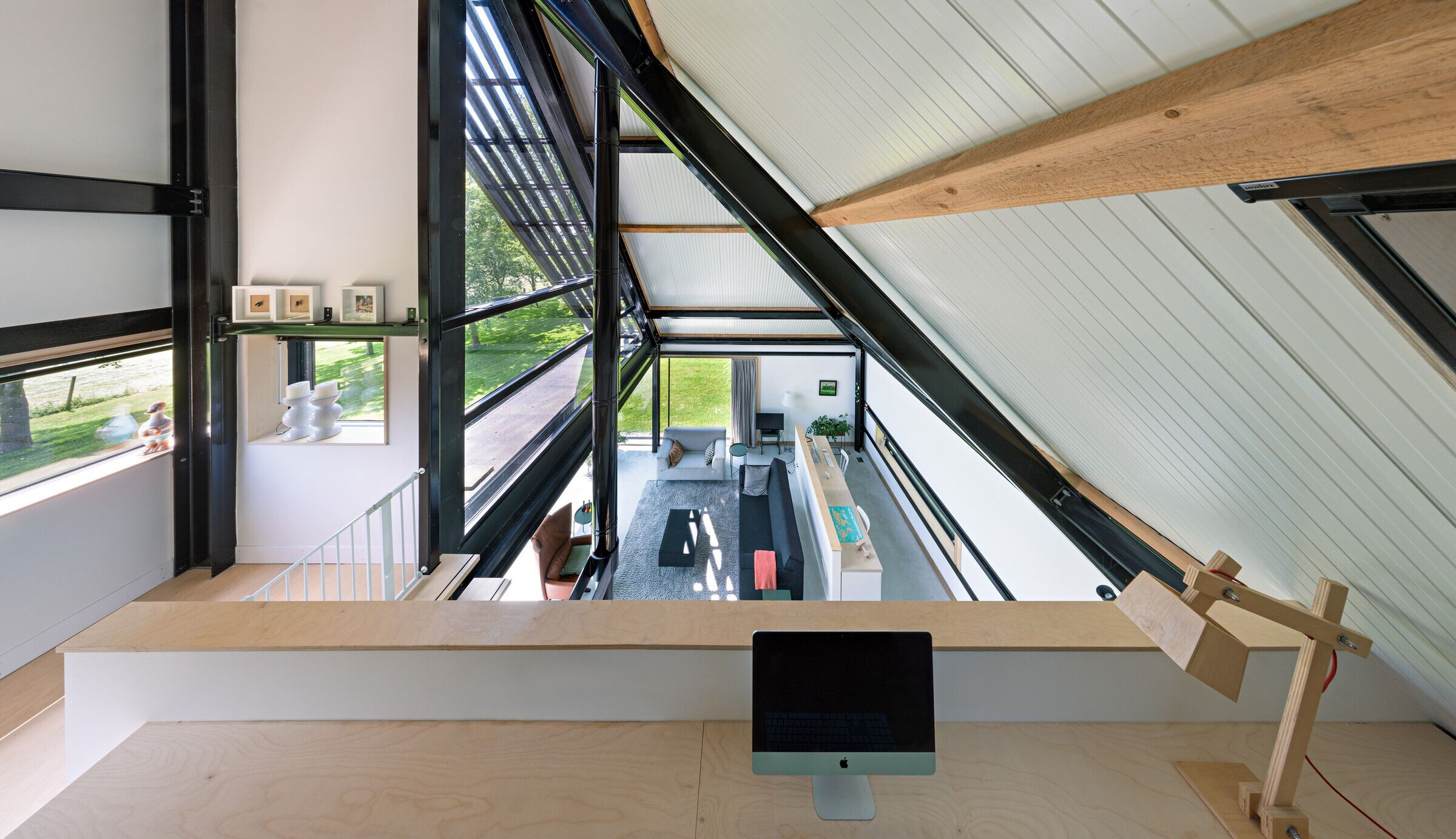On a beautiful location near Leeuwarden in the outskirts of Marsumthere was a rather shabby Frisian farmhouse. Because this farm has been a long time neglected it has become an idyllic spot with mature trees and a "stately" green driveway. The farm was located on a “terp” and already appears on cadastral maps around 1832, it belonged to Andringa State. After examination of construction, soil conditions and financial feasibility to various rebuilding strategies it was decided to demolish the entire farm.
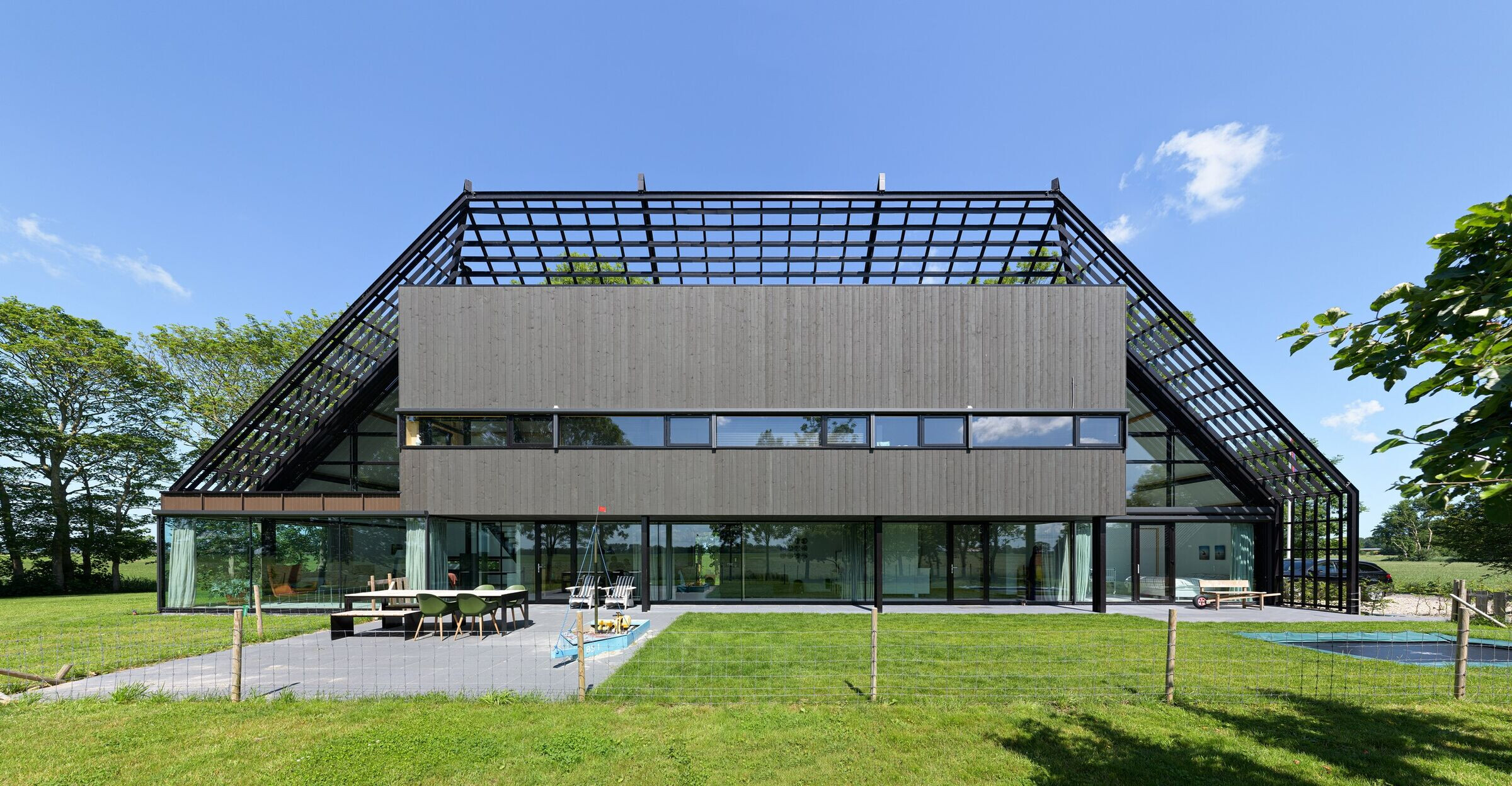
We designed a house looking away from the continuous hum of the A31at the north side of the site. Although the program shrunk from about 900 M2 (existing building) towards about 320 M2 for the new house. The silhouette of a classic Frisian farm buildings is maintained as seen from the north. We wanted a convincing silhouette hence the choice of the "traditional" articulation: a high “farmhouse” with two minor adjacent barns. The main living areas are adjacent a sunny garden with open views to the open fields south of the site.
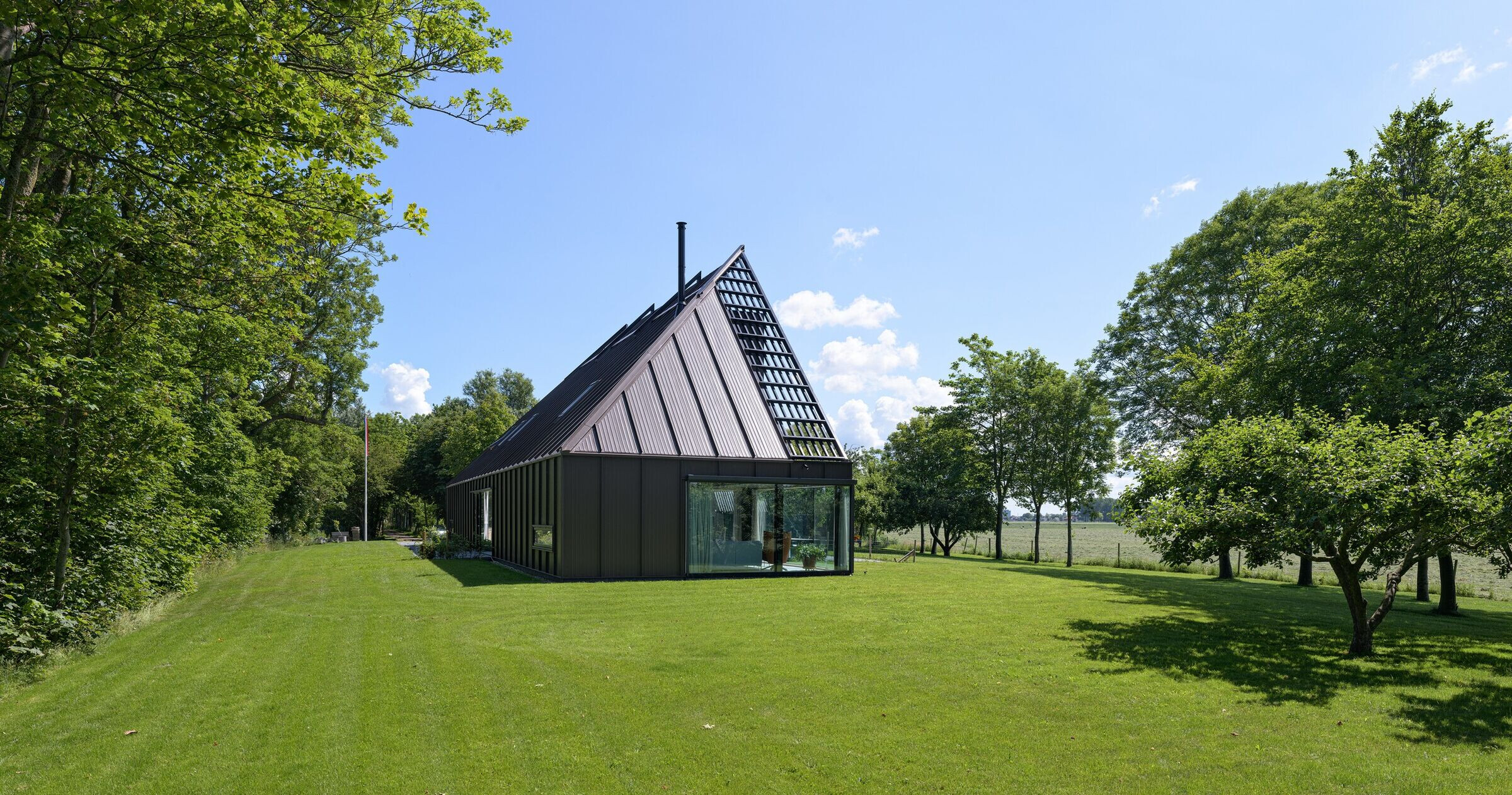
In a straight 30 M long volume the rooms are organized on two levels. There is a long straight line from driveway to entrance. The entrance is at the heart of the north facade to allow short lines inside the house, thus minimizing the amount of traffic space. This makes the building clear and legible and also provides intimacy even with occupancy by four persons. We realized approximately 180 m2 on the ground floor and 120 m2 on the first floor. Technical rooms are in the attic. From the entrance, the house opens towards the south; entering a practical cluster sanitary, cloakroom, storage and washing facilities. On the right side the residential program, kitchen and dining area incorporating a sliding door with a separate TV room and a living room oriented to the south and west. On the first floor a study area connected to the living room. In the long term this is a great play balcony to the rear bedrooms.
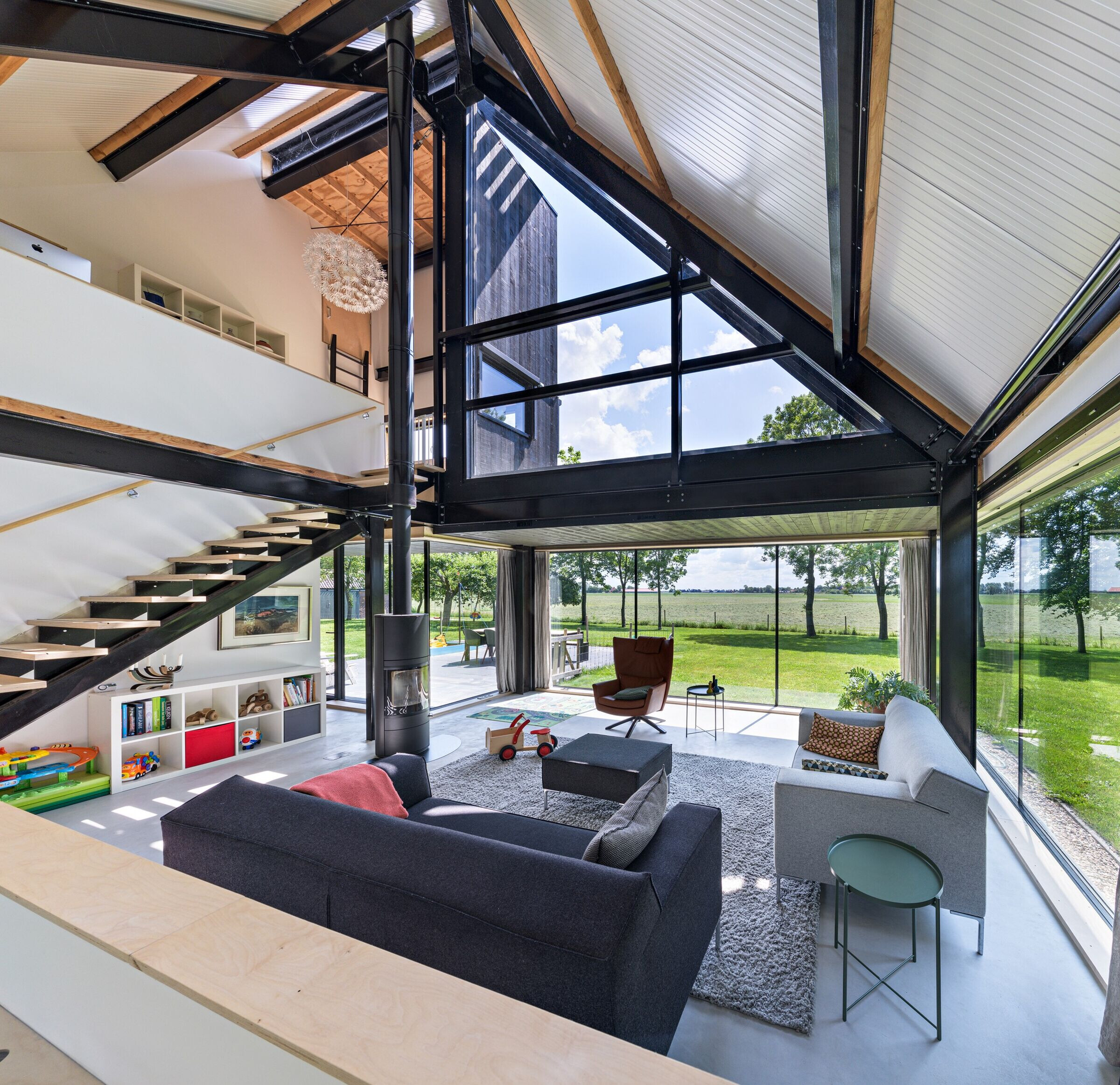
Left of the entrance is positioned the "master bedroom". Themain bedroom has a dressing area and private bath attached. A spiral stairs is a shortcut from master bedroom to the children’s rooms above. In the living room there is a second staircase to a working platform thus creating a practical circuit that also fits nicely to children's rooms or a guesthouse.
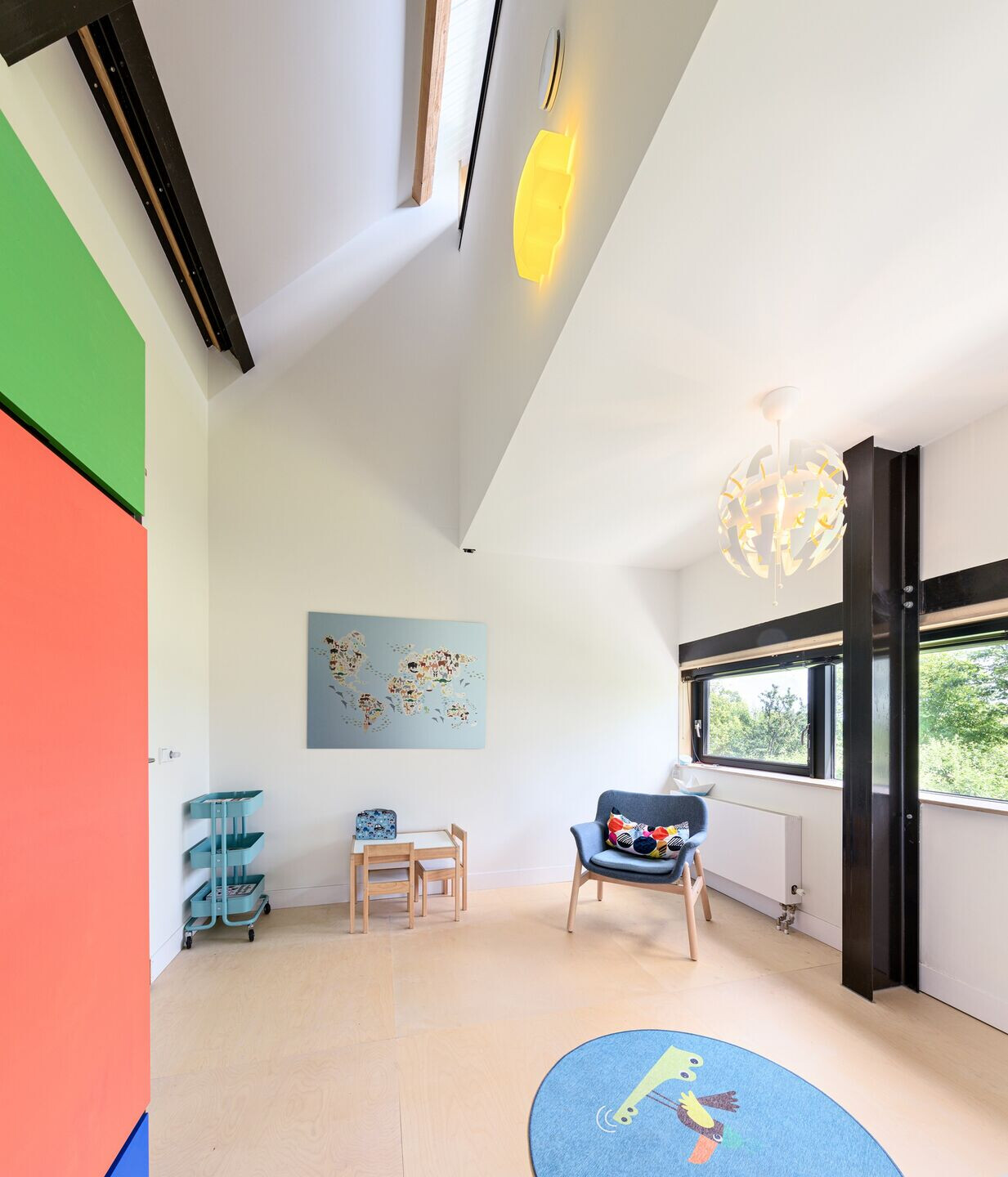
As we strive for a large volume (Ridge height 10.800 mm) an efficient building approach was necessary.The house is built on a concrete foundation, pillars and groundfloor, in combination with a light and stable steel frame. Outer walls and roof are made of large prefabricated insulated components.
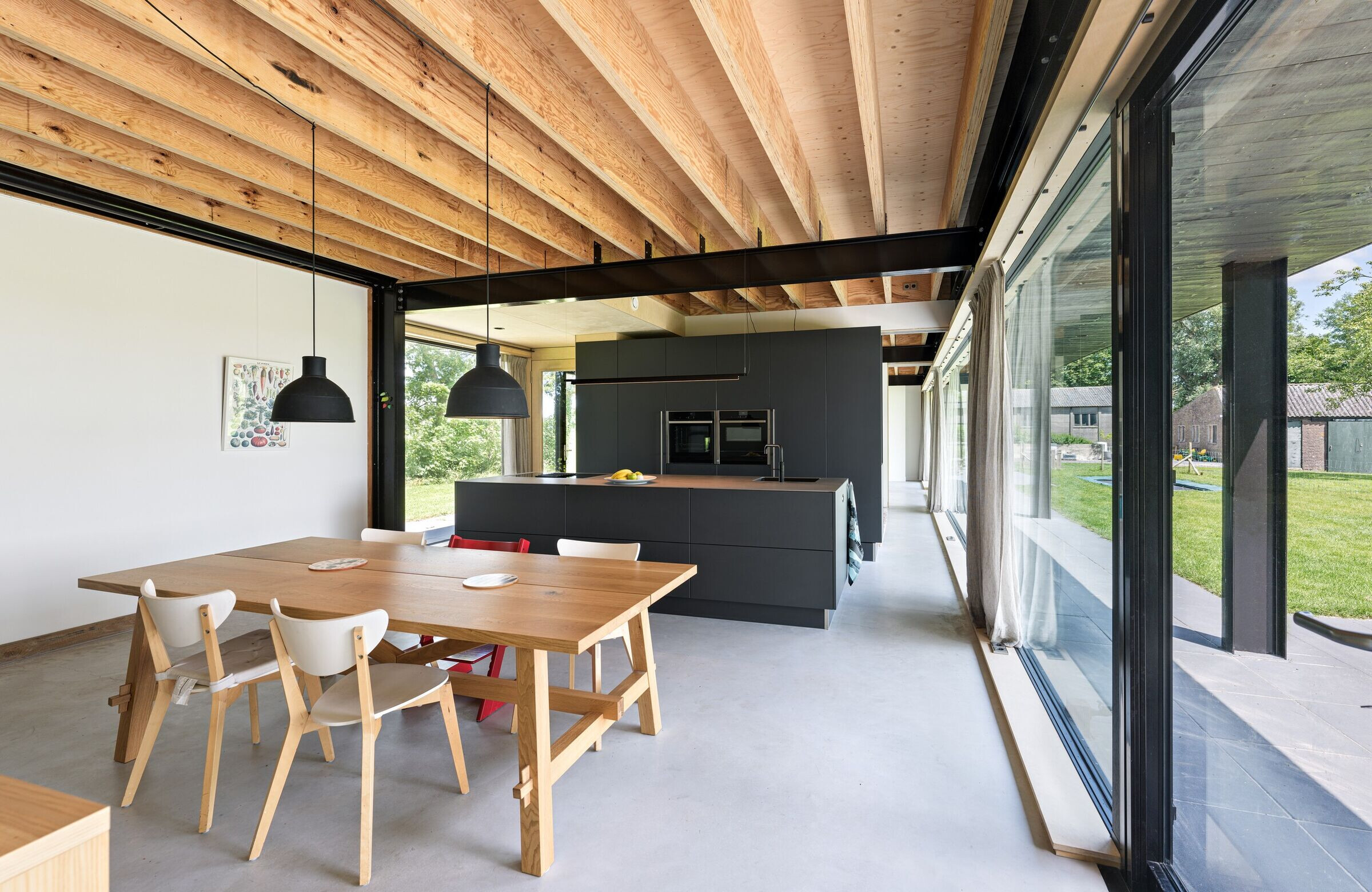
In the north, east and west facade (roof) are minimal window and roof openings in the elements these elements included some strict dimensions thus creating a certain amount of repetition which can be built economically. We still wanted to deliver beautiful, sophisticated, intimate rooms and chose to make the first floor structure in wood with exposed beams and a slim floor.Renewable energy sources provide the energy required, low temperature heating in combination with underfloor heating deliver optimal returns.
