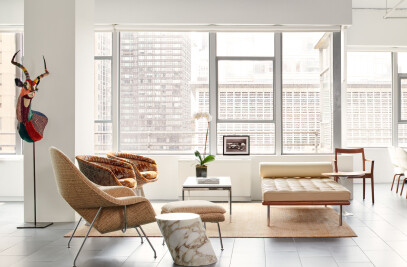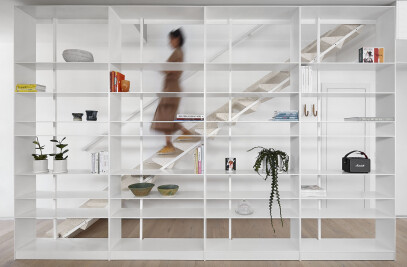The rooftop area adjacent to the company's offices, located in Raanana extends over an area of more than 900 sqm. The open area stood for years empty without the use and functioned as a technical area only.
The idea was to build an extension to the office in the open air, a sort of "escape area" that would provide a space for a short coffee break, for informal work meetings
gatherings and events even after working hours and specially to break away from the standard office space and enjoy the wonderful weather in our area during most of the day.
The project had a rough budget, so we chose simple and basic materials with relatively low cost, some of which are even recycled. The selected plants match the weather conditions in the region, the amount of wind and the sun in the area.
The roof area is divided into two parts. The private part- for office employees only extends over an area of 300 sqm. The public part- for all the people that work in the building. In the private area, a pergola was built which part of it is open to the sky and partly closed by wooden beams that were installed in an angle to soften the direct sunlight that enters through the beams.
For the flooring of the private area, we chose ipe outdoor decking. The area is bounded by a fence built of wooden stripes and iron nets that have been welded for the purpose of growing the climber plant that is supposed to wrap the site.
In the public area, a layer of gravel stones made of concrete waste and stones were generously scattered on the floor, in 10 Plastic containers, we plant different trees that also forming a backdrop from the office windows.
In the private area, there are several seating options, a hammock and a landscape overlooking the east of the Shomron Mountains.
There's a building next to the roof that gives shade on the hottest summer days during peak hours. The selected furniture is durable in all weather and is easy to clean and maintenance.
The final combination of the open landscape, the simple materials, the plants, the varied and comfortable furniture for sitting create together a successful "escape space" in the middle of
a working day and an inviting area for events that are used most months of the year.
The rooftop area adjacent to the company's offices, located in Raanana extends over an area of more than 900 sqm. The open area stood for years empty without the use and functioned as a technical area only.
The idea was to build an extension to the office in the open air, a sort of "escape area" that would provide a space for a short coffee break, for informal work meetings
gatherings and events even after working hours and specially to break away from the standard office space and enjoy the wonderful weather in our area during most of the day.
The project had a rough budget, so we chose simple and basic materials with relatively low cost, some of which are even recycled. The selected plants match the weather conditions in the region, the amount of wind and the sun in the area.
The roof area is divided into two parts. The private part- for office employees only extends over an area of 300 sqm. The public part- for all the people that work in the building. In the private area, a pergola was built which part of it is open to the sky and partly closed by wooden beams that were installed in an angle to soften the direct sunlight that enters through the beams.
For the flooring of the private area, we chose ipe outdoor decking. The area is bounded by a fence built of wooden stripes and iron nets that have been welded for the purpose of growing the climber plant that is supposed to wrap the site.
In the public area, a layer of gravel stones made of concrete waste and stones were generously scattered on the floor, in 10 Plastic containers, we plant different trees that also forming a backdrop from the office windows.
In the private area, there are several seating options, a hammock and a landscape overlooking the east of the Shomron Mountains.
There's a building next to the roof that gives shade on the hottest summer days during peak hours. The selected furniture is durable in all weather and is easy to clean and maintenance.
The final combination of the open landscape, the simple materials, the plants, the varied and comfortable furniture for sitting create together a successful "escape space" in the middle of
a working day and an inviting area for events that are used most months of the year.




































