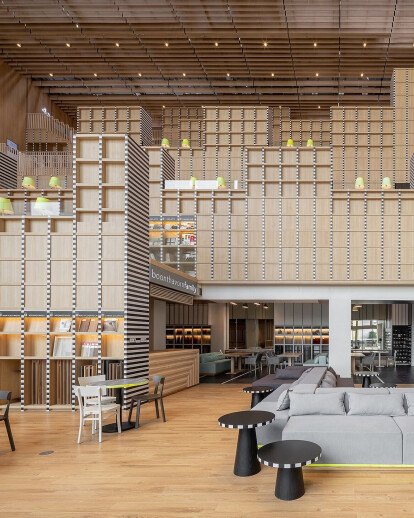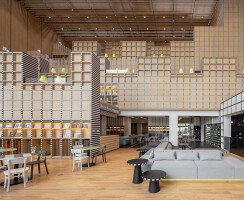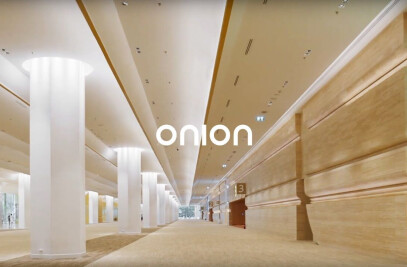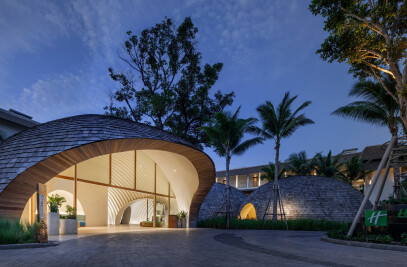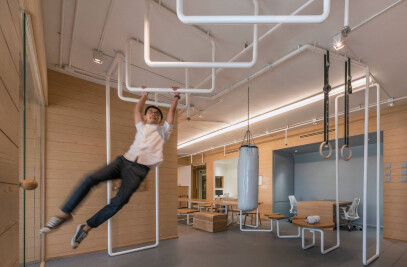Boonthavorn is one of the most famous building material retails in Thailand. Created in 1977, Boonthavorn began the family-owned business in Bangkok by selling home decoration materials such as sanitary wares, bathroom accessories and ceramic tiles. The creativity of Boonthavorn is about the arrangement of objects in the retail to facilitate the customers and the service to advise the customers upon material selections, which mark the differences between Boonthavorn and other material retails in the 1970s. Within 15 years in the industry, Boonthavorn had included the showcases of kitchenware, granite and marble slabs, furnitures, electric appliances and other kind of materials for home decorations. Later on, Boonthavorn expanded its retail branches nationwide, constructing customer-service networks, developing the capacity of skilled labours and using warehouse robots to increase the precision of delivery services.
Boonthavorn hired Onion to design 3-storey-high space in Boonthavorn Design Village, Ratchaphruek, entitled Workspace, the material library and co-working space, all inclusive working experiences to showcase customer information and to support young designers without charge. The brief is, first of all, how to assist young designers who cannot access material library in an office, to complete the design work as soon as possible. They can work and set up meetings with the suppliers and the clients in Workspace with real materials at hand. Secondly, how to display building materials that are affordable and practical, or can be used in Thailand for real, rather than innovative materials that are too expensive to import.
Onion designs Workspace by using 4 material display systems categorized by zones. Co-working space is in the main zone next to a cafe and the outdoor terrace with greenery and seatings. We stack the material library and the working spaces upward, every floors has its mezzanine, and we shift the space towards the rear to increase visual connections within Workspace and between the interior and the exterior. The main zone holds architectural material samples in modular shelves, 0.60 cubic meter per unit, and the display system of inserting glass samples. Designers can see, touch and read the details concerning manufacturer of these materials.
The modular shelving system starts from the main floor (2nd floor) onwards until it reaches the ceiling of 3-storey space (4.5th floor). On the third floor, the co-working space become more private. The seating area is surrounded by hanging material samples such as carpets, curtains and wallpapers. It has two 6-seat-meeting room and one 12-seat-meeting room which can be booked for a more formal occasion such as design presentations. On the fourth floor, behind the modular shelves is the laminate samples display room which is large enough to showcase laminate samples, A5 size, in various colours that cover the entire walls, so all of them can be seen in one glance.
Workspace is the public space for supporting customers’ information, helping young designers to finish the design tasks in limited time and to present their works to the clients properly. Possibilities of design, in practical sense, exist in parallel with the material samples on display.
Material Used :
1. In the glass - glass
2. Frameline group - aluminum composite
3. Interface - carpet tiles
4. VC Fabric - fabric
5. Hafele - door and window hardware
