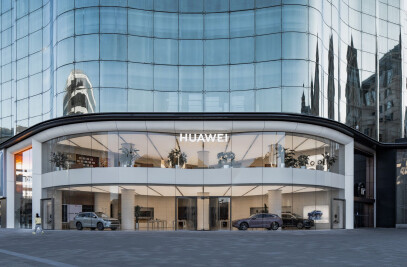Superimpose breaks with conventional residential planning in Chinese industrial hinterland by creating three towers that reshape the living community for the post 80’s generation.
Superimpose designed three white sculptural residential loft apartment towers for the so-called Y-generation, focused on quality of life and breaking with the conventional residential development typology. Within months, all apartments were sold for 160% of the surrounding residential market value. The towers are situated on top of a non-gated and community orientated retail village and integrated as part of the Changzhi CBD masterplan, also designed by Superimpose.
The fiftythousand square meters mixed-use development is located in a new CBD district of Changzhi, a fourth tier industrial city in Shanxi Province which is facing rapid urbanisation and has around three million inhabitants. Most often this urbanisation process leads to a cookie-cutter residential typology referring to surrounding precedents instead of focusing on genuinely improving living standards and/ or striving for urban and contextual integration.
Superimpose convincedclient and government to deviate from the standard approach in order to stand out and differ from classicistic European-style drab residential developments that are dominating the new-built residential skyline in China’s hinterland. Most importantly the design challenge was to target and appeal to a young generation.
Superimpose responsed to this challenge in both macro and micro scale with simple tools in order to improve usability, liveability, general appearance, and connectivity with the other sites within the masterplan:
The plan layout intentionally opens up to the surrounding sites with schools, a hotel, cultural hubs and hospital; The residential towers have been rotated, shaped and positioned to increase uninterrupted views out from each single living space while simultaneously orientating each apartment to maximized sunlight exposure; Light and bright materials have been used to contrast with the dull surrounding developments; A loft-concept has been applied in order to achieve more living space per square meter and a variety of unique balconies have been added to each residential unit in order to provide identity to the tower and valuable outdoor space to each inhabitant and unlike other nearby developments. Unlike the majority of developments with balconies, this developer has agreed with providing strict rules on how inhabitants should remain to use their balconies as outdoor space.
Keeping the construction budget low was key to achieving an inexpensive and affordable development for the Y-generation. By using the balconies as sculptural elements, the project could refrain from expensive façade materials and from poorly detailed façade beautifications often seen in surrounding developments. Instead Superimpose opted for a simple yet refined material palette of white facades with contrasting dark aluminium window frames and panels, together with slightly reflective glass. The balconies have been cladded with white perforated aluminium.
The general plan layout of the project has a Y-shaped axis and is not gated like surrounding developments. This strategy connects the site to other sites and the nearby fifteen former bearing factories built in 1945 owned by the same client which represent a significant historical and cultural value to the city of Changzhi. As part of the masterplan, Superimpose convinced the client and government to preserve these factories from planned demolition. By transforming this area into a regional cultural hub, it reinstates and enhances the community value of the surrounding sites, such as Y-Loft City.
Y-Loft city is not only meant as an answer to this particular design challenge, but also aims to question how to develop residential areas in rapidly growing third and fourth tier cities in China. Can new residential projects be more attractive and take inspiration from the quality of life and community, rather than only focussing on profit making models. What else can architects do for the evolution of the residential community? How should designers and clients collaborate and cherish existing cultural resources to create a new social life, new integrated communities and a new normal in the Chinese hinterland. This is a challenge Superimpose will continue to explore in the future.
Material Used :
Thermal insulation composite wall panelling for façade and perforated aluminum for balconies

































