Introduction
The city of Yiwu has unique trading culture and a thriving economy of commerce. The city has witnessed great historical transformation in trade models, from its small beginnings of local street exchanges to becoming the world's largest wholesale capital of small commodities. From obscurity to global prominence, the remarkable story of Yiwu’s emergence as a global trade hub is central to the pilot development of Yiwu Place, located at the core of the city. Marked by such dynamics and particular context, Yiwu Place consisting of an open network of street blocks aims to demonstrate bustling urban lifestyles with a highly recognizable international temperament and integrated experientiality of local memory, helping the city to renew its image and vitality through the blend of cultures.
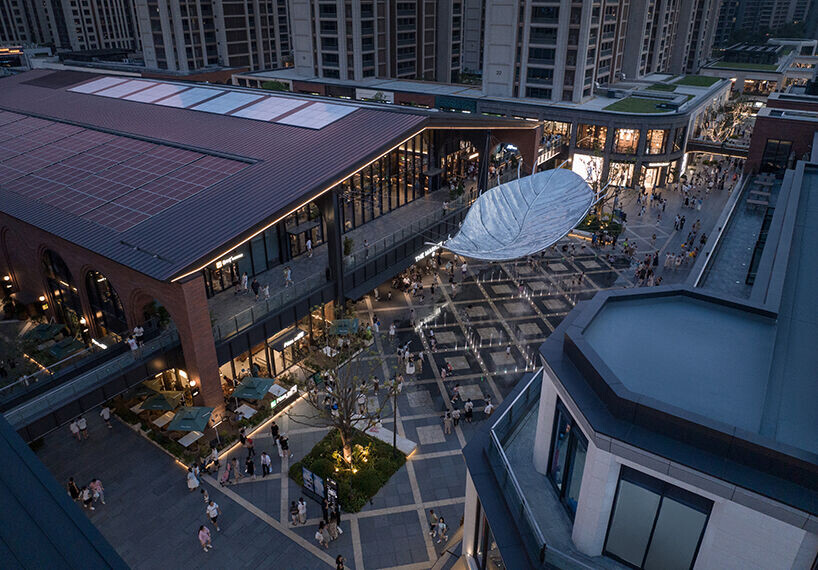
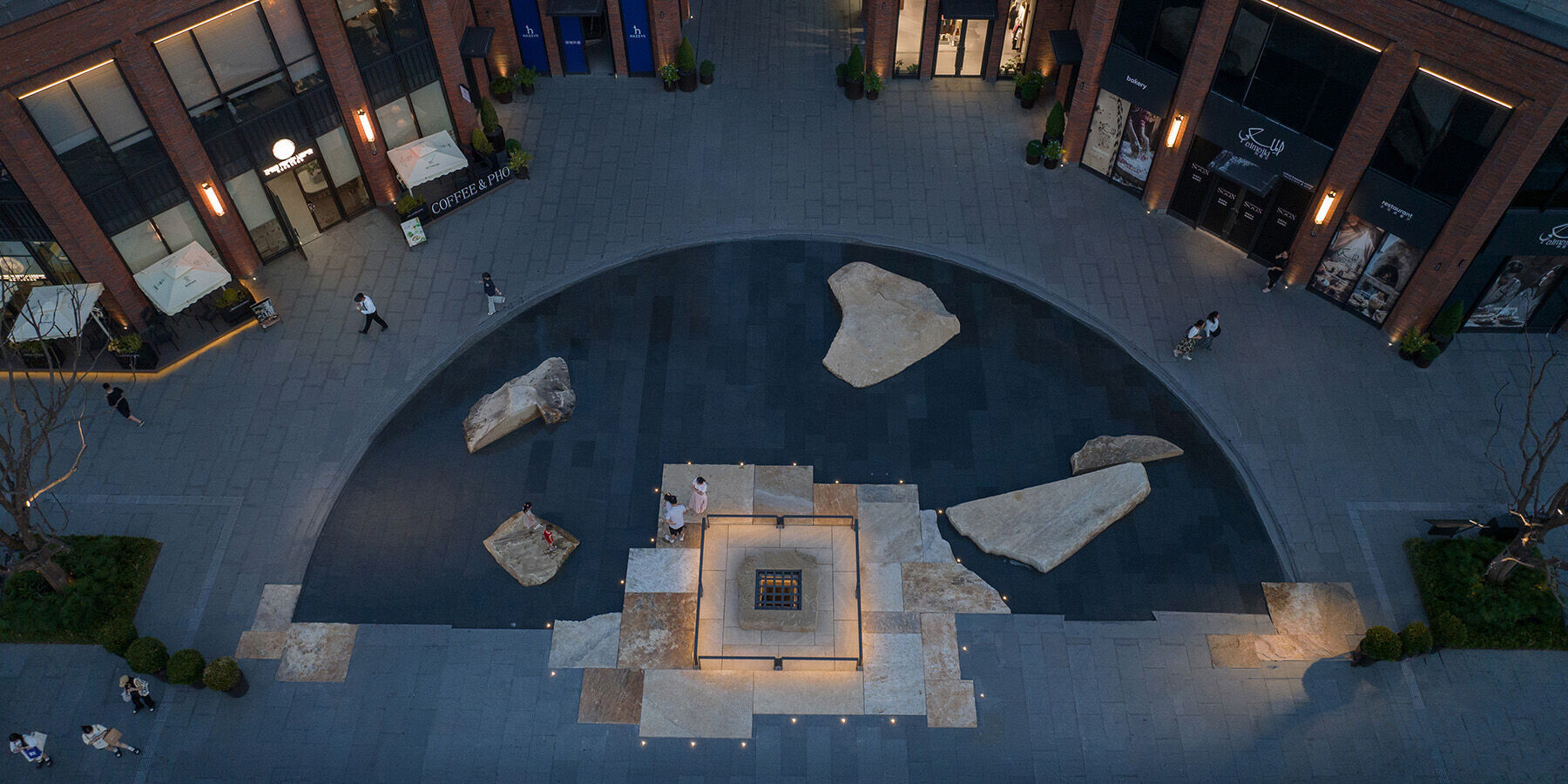
01.From “chicken feathers for sugar”to“made in China”global trade
Yiwu is considered to be a city of miracles. The older generation of merchants started from walking traders of“chicken feathers for sugar” and spontaneous market trading, and turning the resource-poor city into the world’s largest wholesale capital for small commodities. The spirit of local entrepreneurship has contributed to agglomeration of local wealth, and such fanciful tales have translated into increasingly affluent residents who also aspire to better quality of life and shopping experiences.
The design of Yiwu Place sensitively takes into consideration of the duality of local and global cultures, aiming to create a new city image through association of contemporary interpretation of the“marketplace”. The public realm displays multi-cultural inclusiveness integrated with urban street vibes, providing holistic visitor experiences that are unique and memorable.
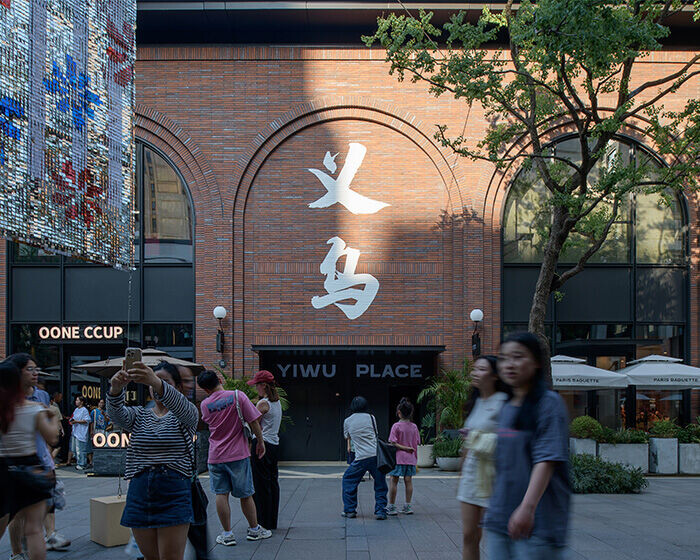

02.From“historic well”to“contemporary market”
ketplace” originates from the historic well, Bajiaojing, located at the north end of the site’s central axis of Xiachemen. The well is among the four most famous wells in Yiwu. Built in Eastern Jin Dynasty, the renowned Bajiaojing is also known as “The Well of Wealth”. It was once a place of water source, and a merchants hub for local trades. More importantly, it is a cultural symbol for the remarkable Yiwu story in microcosm, witnessing the change of a heartbreakingly impoverished city transformed into the land of fortunes.
By embracing the spirit of change, we envisioned Yiwu Place to be a landmark destination acting as an ambassador to the city filled with multi-cultural vibrancy. We looked into London’s Covent Garden in our prototype study, uncovering its DNA for success and strategizing our place-making approach. Similar to Covent Garden with lively ambience of urban neighborhood vibes, we wish to offer a “new marketplace” with diverse experiences for shopping and dining, and ultimately making it the most popular lifestyle destination for visitors and locals alike.


03.How Can We Design Neighborhood Richness With Bustling Streets?
Multiplicity of architectural styles and shop distributions create the differentiated characters in the pedestrian street blocks of Yiwu Place. Guided by our holistic analysis and public realm strategy, the design featured diversification of plazas and streets, forming fascinating attractions and street scenes throughout the lively neighborhood.
The pedestrian street network is characterized by a dominant T-shaped axis. Interweaved by an avenue that runs from north to south and a high street that runs from east to west, the T-shaped axis links to a series of other themed streets and alleys. The rich varieties in spatial experiences help visitors navigate their personal experiences throughout the precinct, making sure there’s a place for everyone to enjoy.
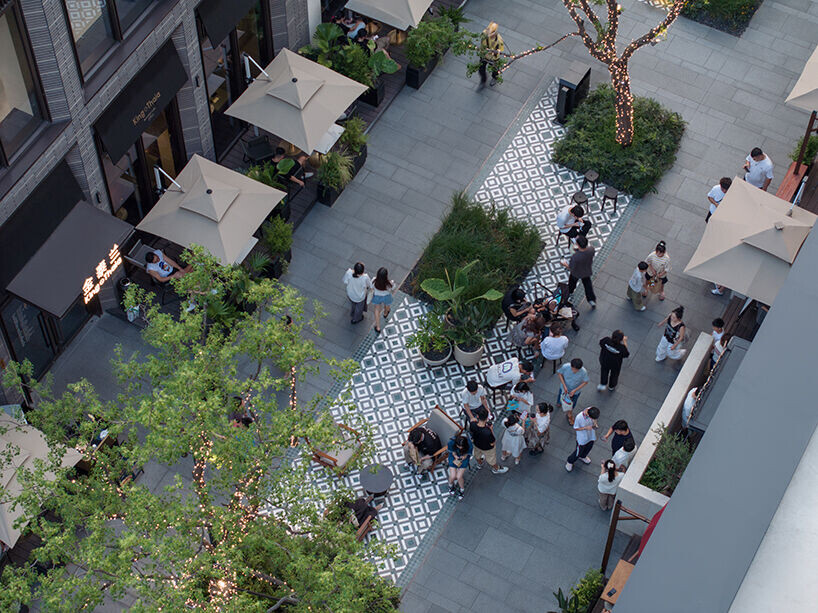
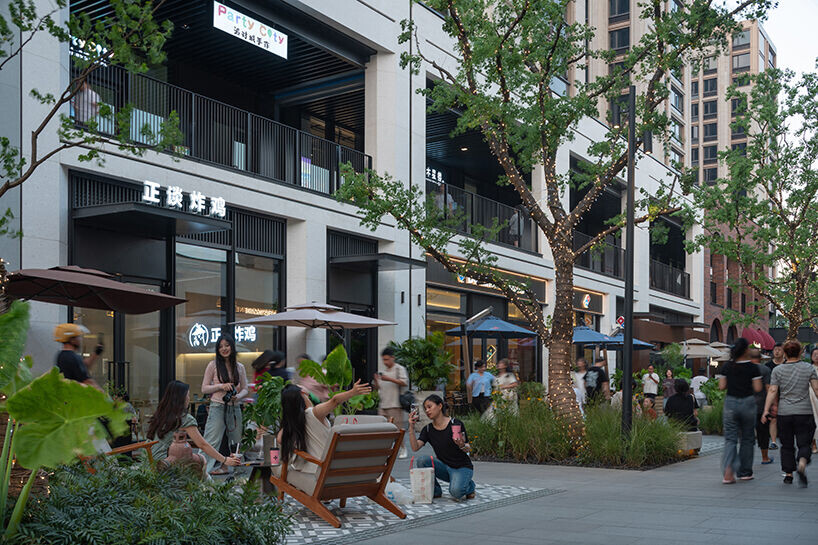
04.What Are The Charms Of Yiwu Place?
East Square
East Square is located at the northeastern corner of the T-axis, facing the city’s main intersection with incoming foot traffic. It functions as a formal entry plaza into the pedestrianized shopping precinct. The red-brick landmark building at the background acts as a stage backdrop for flexible plaza events. Subtle variations in the pavage design visually guide visitors to further explore into the streets.
Central Plaza
Central Plaza is at the heart of Yiwu Place. It is situated at the core of T-axis, directly at the front of the Marketplace landmark building. At about 1300sqm in size, it is the biggest gathering plaza for festive activities and commercial events. As a public hub, the design of dry fountain plaza incorporates striking display of choreographed water effects and interaction modes, with dramatic experiential sensation to elevate the enchanted spirit of the Marketplace.
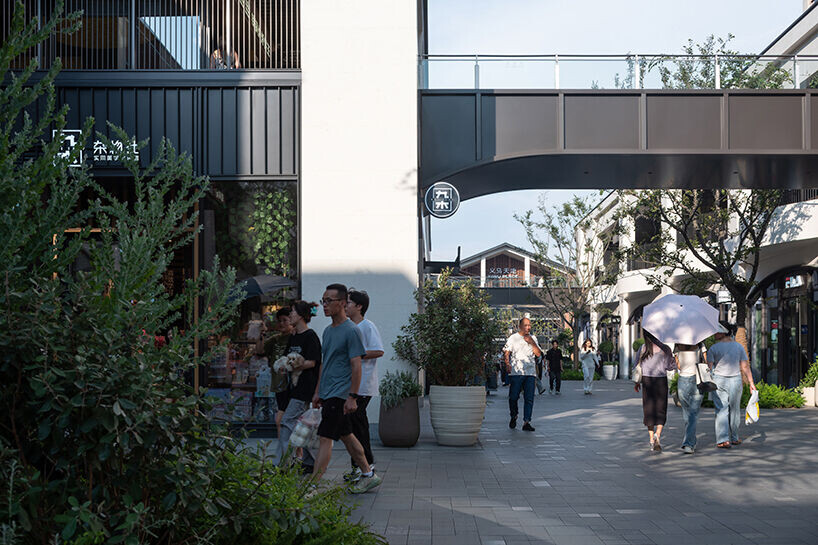
Grid-patterned plaza paving forms a city carpet that also extends into the interior of the Marketplace, diminishing boundaries between outdoor and indoor experiences. Large camphor trees at the Market Plaza provide casual resting space for spectators. The overhanging art display of “feather” creates sense of shelter, and has since become an iconic photospot in the public realm of Yiwu Place.
Xiachemen Avenue(North)
The north section of Xiachemen Avenue is a tree-lined avenue that navigates pedestrians to explore further into other streets and alleys along the T-axis. Situated at the west wing of the Marketplace, the street vibe is defined by a gradual transition from urban to neighborhood character, with increased number of cafes and outdoor dining scenes. The charm of the market translates into a colorful festive street with spotlighted attractions and overhanging showpieces of candy-paper arts.
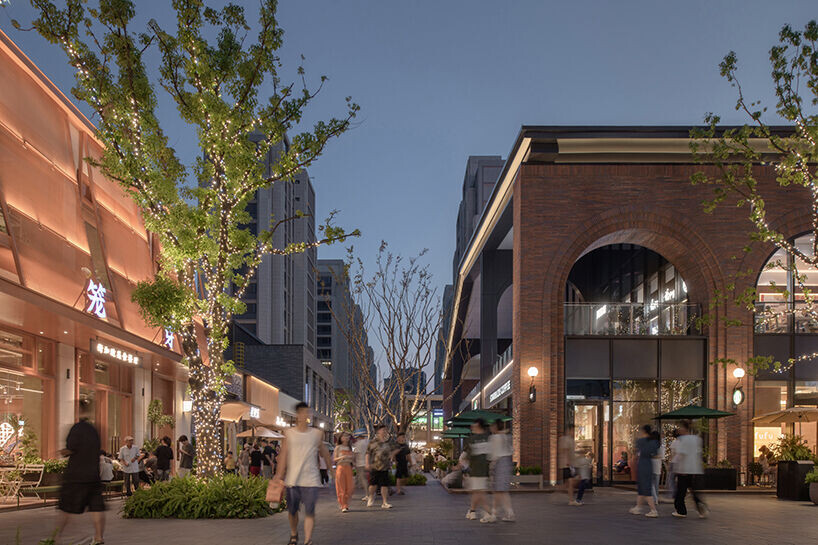
Xiachemen Avenue(South)
At the south section of Xiachemen Avenue, this is where you can find the most signature restaurants and cafes. The street is only 12m wide, and the street atmosphere becomes much more exquisite and relaxed. The central axis of the street is characterized by patterned feature pavage, and the carpet is additionally decorated with a combination of soft furnishings and garden plantings. As visitors enter the street, they can feel as if they’ve stepped into a foodie’s garden paradise, surrounded by indulgence of world delicacies.
Bajiaojing Well Square
The historic well of Bajiaojing is located at the Bajiaojing Well Square. At the north end of the T-axis, it is designed to be a plaza with intrinsic memorial qualities, forming experiential dialogues between the past, the present and the future. A thin layer of water forms the reflective mirror surrounding the well at the center, and the beauty of rustic granite rocks become commemorative sculptures adding to the splendor of past time memories.
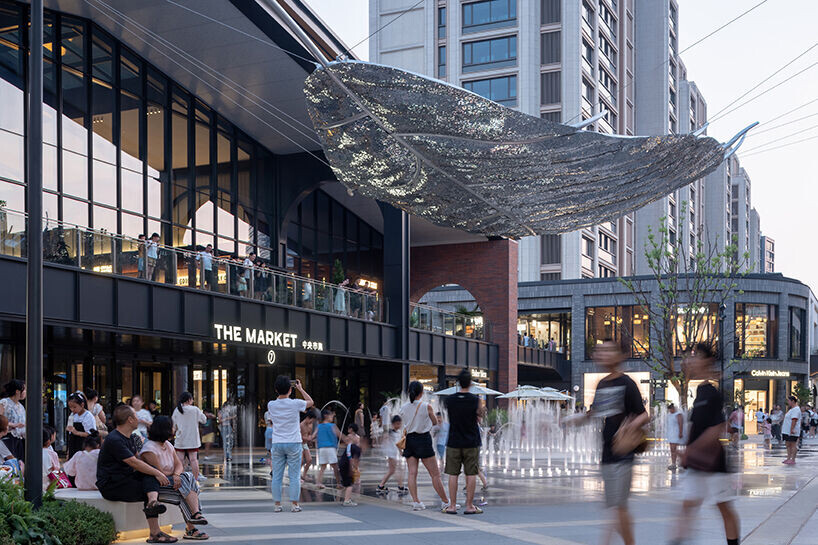
Fujing Street
Fujing Street is the main shopping street that runs east-west on the T-axis, connected with Eastgate Plaza, Market Plaza, Xiachemen Street and Well Plaza at all directions. The street has a variety of high street brands, and is designed to offer world-class shopping experience with qualities of fine elegance. Courtyard pocket plazas are planted with vegetation in silverish and blueish color tones, creating street pockets with romanticized temperament.
Linglang Walk
Linglang Walk at the east wing is highlighted by a multi-storey red brick building on one side, and leads to the Marketplace through a series of garden street pockets. Six camphor trees create canopied boundaries to enclose the corner plaza for open-air activities, forming a hidden oasis in-between pedestrian street blocks of Yiwu Place. Plaza paving is variegated in textures to bring extra richness to the experientiality of the streetscape.
Qiaotang Walk
Qiaotang Walk is located at the west wing of Yiwu Place. Rich variation in architectural frontages and the intimate sense of street scale create unique atmospheres for the alley passages. Small-sized cobblestone pavage and leafy plants in different planter combinations reflect the fine grain and idiosyncratic character of the area.
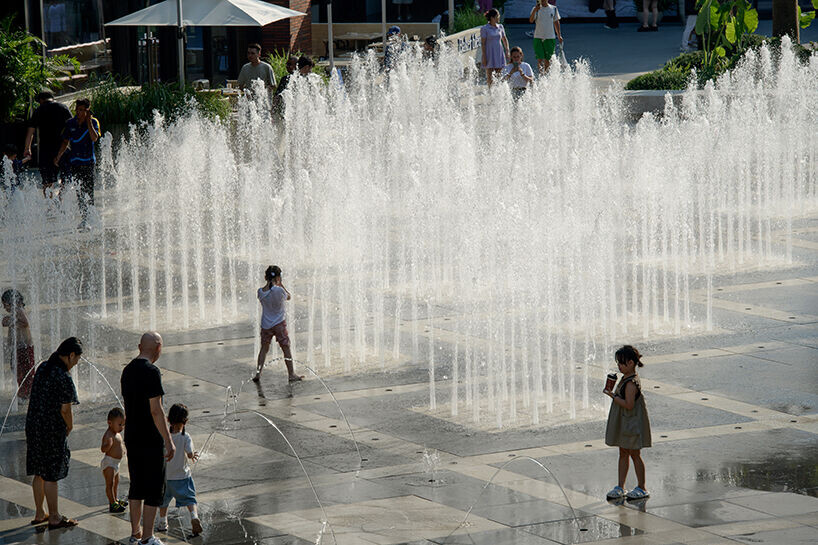
05.How Can We Characterize Street Persona Through Urban Furnishings?
Soft furnishings in the streetscape are one of the most important design components of Yiwu Place. During the design process, the team worked with professional consultants to define the style and material for each and every furnishing based on our differentiation of character zones. Particular elements in the public realm such as signage displays, planters and furniture are planned with recognizable diversity in mind, making Yiwu Place a destination full of neighborhood fun and surprises.
An Exchange Across Time And Space
The vibrant public realm of Yiwu Place welcomes visitors from all over the world. The benchmark commercial precinct, nestled in the heart of Yiwu, is a contemporary lifestyle destination with embodiment of local and international integratedness. By embracing the spirit of change, a city of trade has transformed into a lifestyle hub for fascinating social and cultural exchanges, and opening up a new chapter in Yiwu’s evolution towards the greater pursuit of quality life.
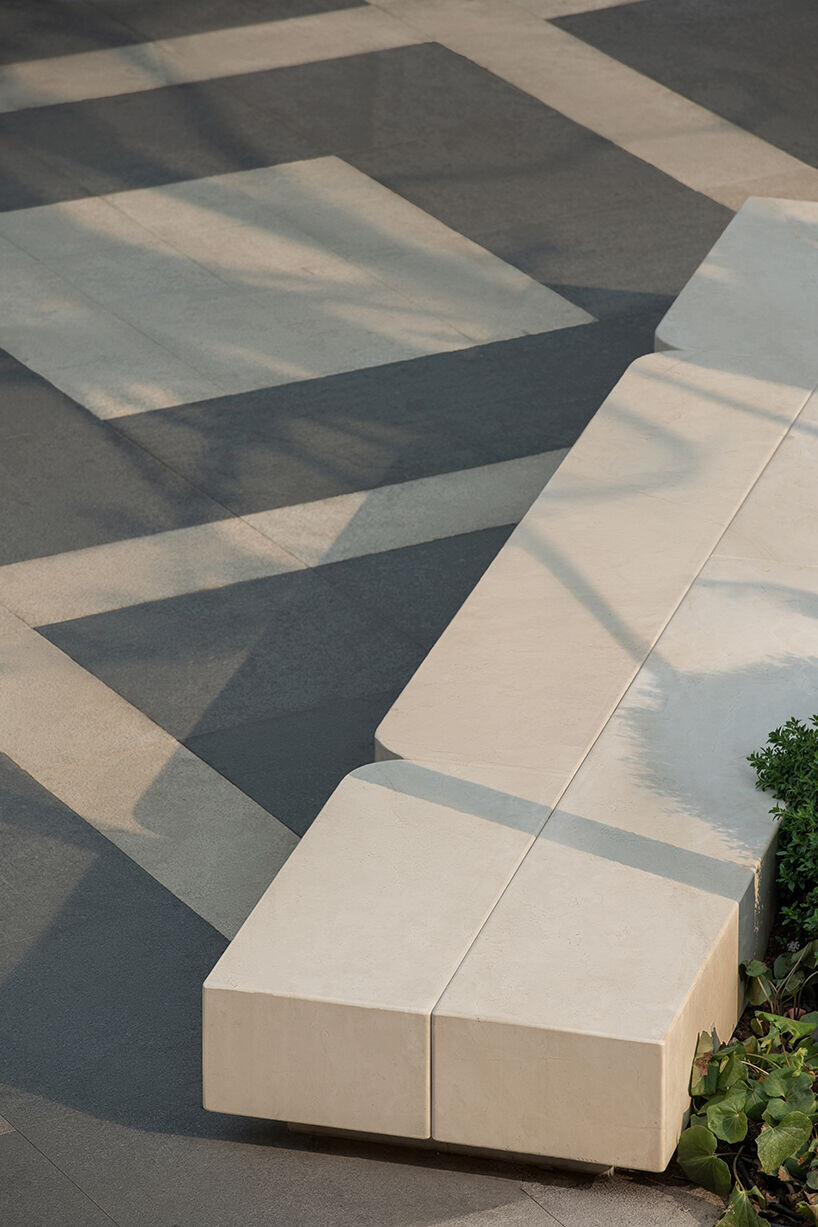
Credits
Project Name:Yiwu Place Public Shopping Precinct
Function:Shopping Precinct, commercial, public space
Period:2021.03 - 2024.07
Location:Yiwu, China
Landscape Area:59000 SQM
Landscape Design:FLO Landscape Design (Shanghai) Co. Limited
Team:Kai Fu, Xueyan Zhuang, Xihan Chen, Jianhao Sun, Jinhai Song, Meihua Song, Qingxin Zheng, Yuxin Ge, Yuchi Ma, Lihui Yang, Qiuye Ma, Kun Liu, Luhui Xiong, Junqiao Liu, Bingyi Wang, Sibo Wang
Architecture Design:Kohn Pedersen Fox Associates PC, GOA (Group of Architects)
Construction Drawing Design:Shanghai Landscape Industrial Development Co., LTD
Decoration Consultant:CCD, 8 Hours Design Studio
Lighting Consultant:Handu Design Consulting (Shenzhen) Co., LTD
Waterscape Consultant:Shanghai Yize Electromechanical Design Atelier, July Cooperative Company
Sign Consultant:Shanghai Yixiang Industrial Design Co., LTD
Interior Consultant:Beijing Yougaoya Decoration Engineering Co., LTD
Facade Consultant:Forster Construction Technology Co., LTD
Brand Consultant:JWDK
Construction:Shanghai Jingyi Garden Technology Co., LTD,Guangzhou Huayuan Garden Co., LTD
Client:China Resources Land Limited
Status:Completed
Photographs:Nancy Studio, Mingwen Yang
















































