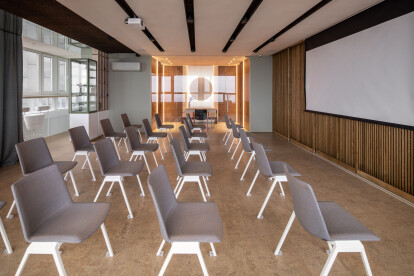In the project of the space, founded in close proximity to the National Complex "Expocenter of Ukraine", its location played a decisive role in creating the concept. The object is located on the top floor of a residential complex, with a panoramic view of the central part of the "Expocentre of Ukraine" (formerly VDNG), which served as the main advantage for the space founder for purchasing premises.
VDNG in Kyiv (Exhibition of Achievements of the National Economy) was opened in 1958 and was intended to demonstrate the achievements of the state in the field of science and industry. Since the lecture hall is designed to teach new knowledge, this connection inspired the founder of the space.
The concept of the lecture hall was primarily based on the multi-functionality of the space. The task set before the designers was the possibility of transforming the premises: into a lecture hall for 20 seats, a yoga studio, a presentation hall and a banquet hall.
Design concept
While developing the design concept, Vilchinskaya Design Bureau relied on elements of oriental interiors: natural wood, tranquility, quiet natural cork, muted green, matt brass.
The oriental style of the interior originated in eastern countries. It is believed that only experienced designers can create a beautiful interior in oriental style, and Vilchinskaya Design has realized this task. For this, the designers had to observe several rules of oriental interiors: choose one main color of muted shades (green is chosen); the mandatory presence of white in the color of the walls or in the decor elements; natural materials such as valuable wood, fabrics, natural stone; lack of classic doors in the interior; walls that protrude as a "canvas" on which the rest of the design is drawn.
Since one of the areas of the room is yoga and lectures related to oriental knowledge, the symbols are sewn into the interior: the lamp on the wall is carved in the form of a flower of life, interspersed with red in the decor symbolizes the element of fire. The most natural materials were used: wood, stone instead of tiles, natural cork.
In the bathroom, the designers used a plurality of plaster shades on the ceiling, similar to circles in the water from a thrown stone, and the stone mosaic has a pattern of flowing water. In the lobby there is a plaster plate with a smooth surface of water and a vintage shop made by a Chinese team in the post-war years in France, for which the authors of the project made new textiles.
One of the main difficulties of the project was the bar counter under the window, since it was tied in height to the window impost, its height turned out to be higher than usual. However, the problem created an opportunity for the studio. Since it was not possible to find ready-made bar stools for this project, the team of the Vilchinskaya Design Bureau had to design and implement their own.
“If you describe the project of this multi-functional space in three words, it will be: relaxation, comfort, unity. We tried to bring the design concept to life, relying on elements of oriental interiors and using natural materials as much as possible”, said Anastasiya Vilchinskaya, chief architect of the project, founder of the Vilchinskaya Design Bureau.





























