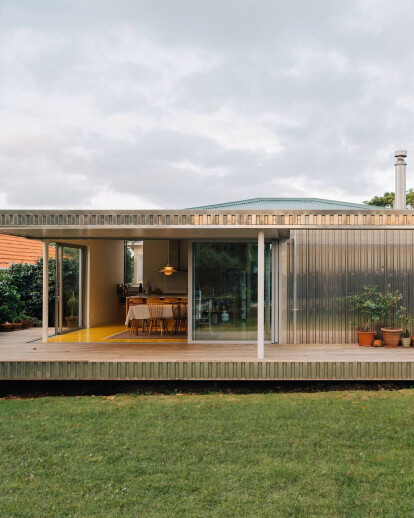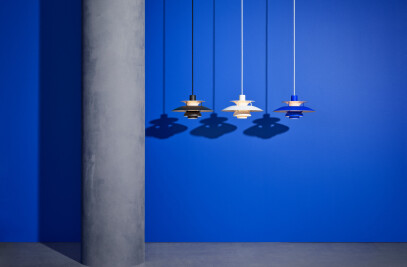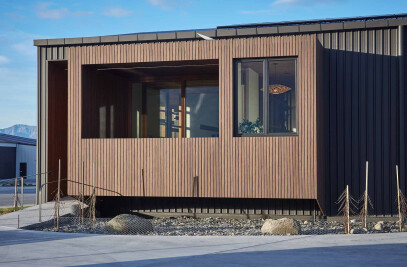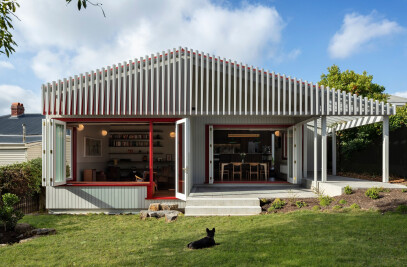This project is an addition to an existing family home in the Auckland suburb of Mt Albert. The owners required more space for their family as their eldest child entered their teens and were also looking to rectify several issues with a previous faux bungalow addition to the back of the house. Our response was threefold.
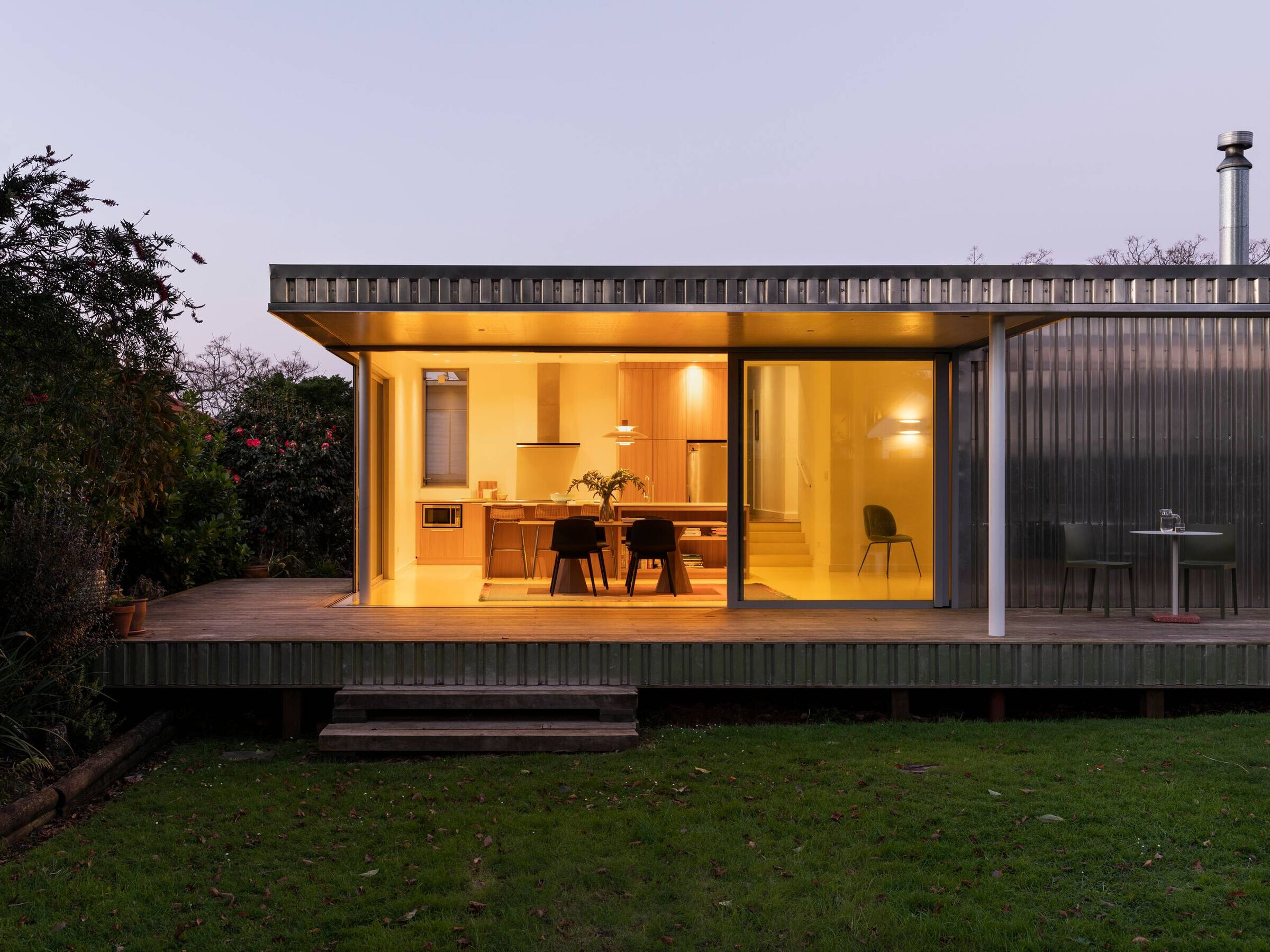
Firstly, the existing plan was highly compartmentalized, which resulted in a separation of the family as daily life happened. We proposed that the addition should collect the family into one larger volume.
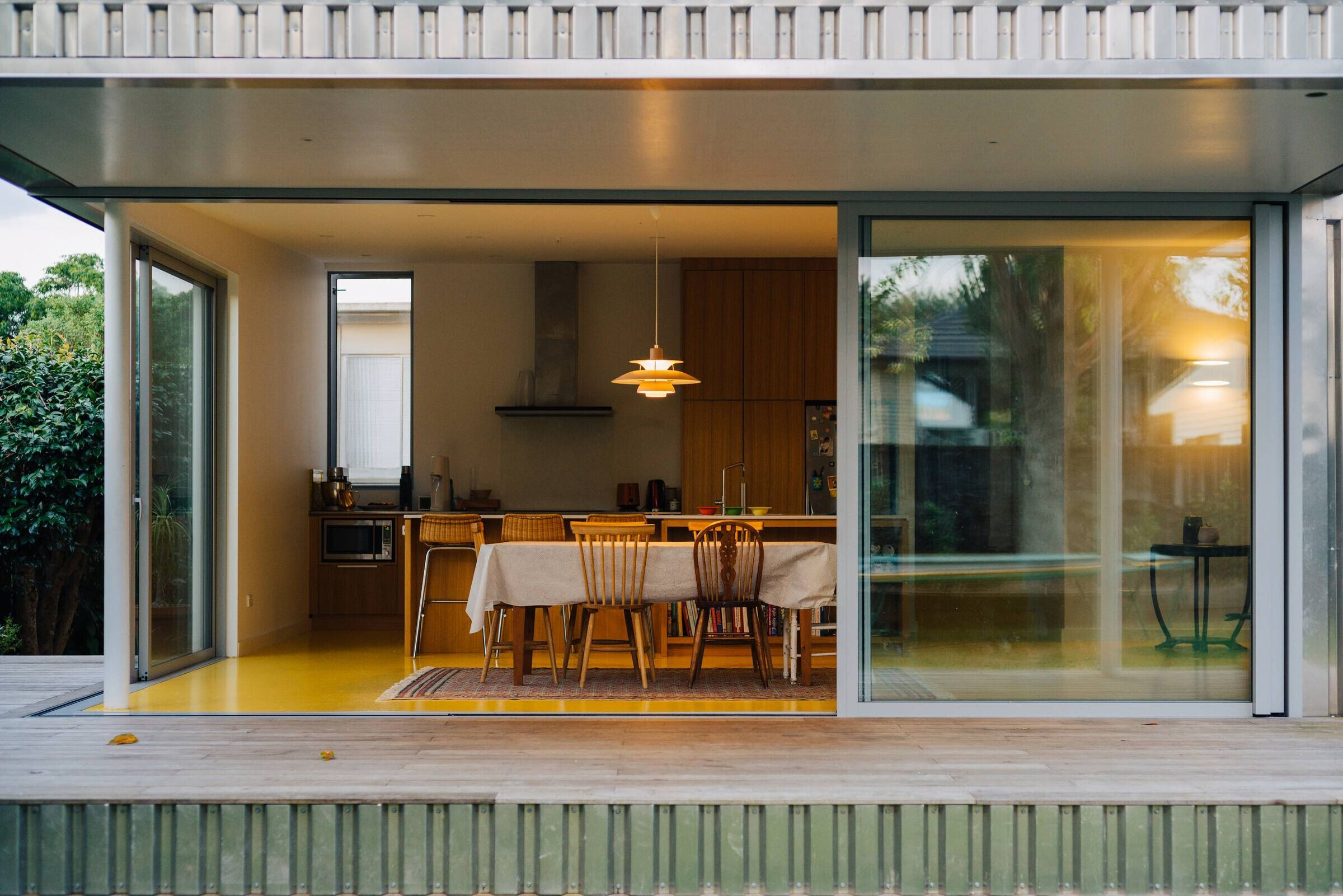
Secondly, the greatest strength of the site was its prodigious back yard. We proposed lowering the floor level of the new addition so as to connect to the backyard more easily. We also proposed that the dining space be able to be opened on two sides to the garden and a verandah, which allowed areas to sit both in the sun and shade.
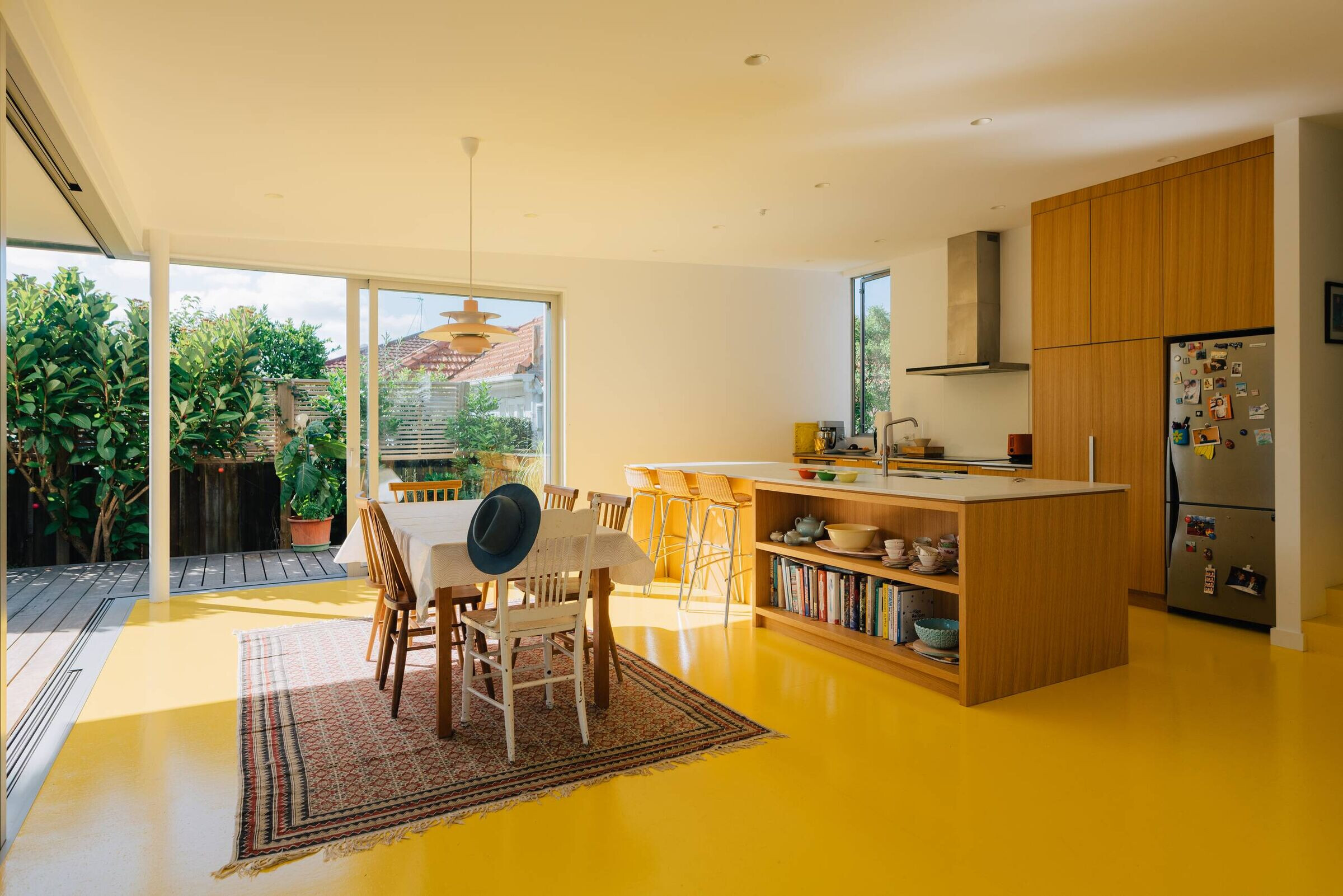
Thirdly, we proposed that to achieve the larger addition inside the client’s budget, materials should be chosen that are fast to build with and cost effective to purchase – but which provided for an unusual architectural experience in the suburban context. Mill finished aluminium cladding was chosen for the exterior as it allowed for fast and efficient construction, but also created dull reflections of the garden and the ever changing sky in its surface. The result is a metallic skin that changes in its colour and lustre through the day and seasons. Inside a very cost effective strandboard floor was coated with a durable paint system to create the sunflower yellow floor of the living spaces. The sunny disposition of the owners was the inspiration for the colour.
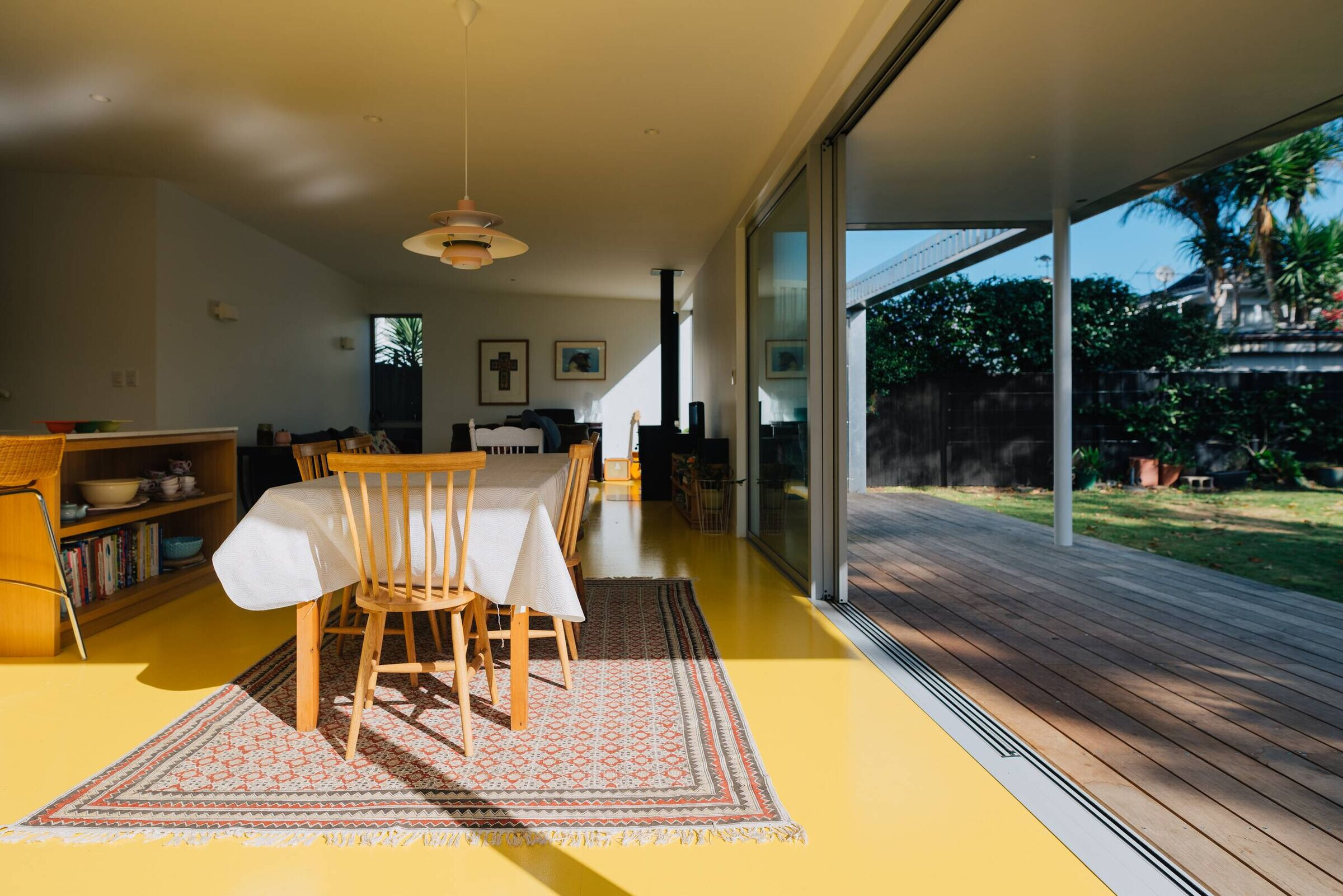
Material Used:
1. Roofing Industries profile metal cladding – RT7 profile- Aluminium reverse cladding
2. Roofing Industries profile metal roofing – RT7 profile- Aluminium profile roofing
3. APL Residential Aluminium Windows and Door – Window joinery- Duratech organic powder coating in Matt Ghost Grey
4. Autex Greenstuf and Quietstuf insulation-Insulation
5. Strandboard – Floor finish – 2-pot paint finish
