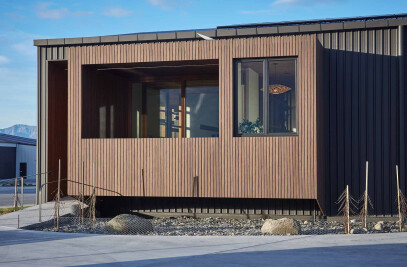Split House is a renovation to a villa in the Auckland suburb of Sandringham. The project involved the design of a new addition that steps gradually through three split levels down to create an easy connection from the living spaces to the landscape. The lofty spaces are enclosed with a dynamic split hip roof, sarked in cedar and punctuated with high-level windows and a faceted timber screen. The new addition provides a new kitchen, bathroom, living room, media room, dining room and even a purpose-designed ‘G&T nook’. Each space incorporates a large amount of bespoke built-in cabinetry in walnut and warm lighting. Beneath the primary living spaces, a cellar and bike workshop were also incorporated. The retained heritage fabric of the original villa was also restored using best practice heritage principles, while also increasing its performance with all new insulation, central heating, rainwater harvesting system, grey water system and electrical upgrade. This warm family home reflects a contemporary way of living together.
Who are the clients?
The clients are a young family with two small children. They love music and art and have a great understanding of design. They loved the existing villa, but needed a home which really performed to a modern standard and provided enough space for their family to grow.
What was the brief?
How is the project unique?
What are the sustainability features?
The owners presented the brief of creating their “forever home” and so the project benefits from a long term view of investment in quality sustainable materials and design. This shifted the conversation to waste minimization. Waste was a critical concern of the architect’s and client in this project. In the first instance the decision was made to retain the existing house as much as possible in order to reduce the quantum of material sent to landfill. A scale sensitive addition and careful restoration of the villa was undertaken, preserving or re-purposing its heritage features such as stained glass windows, pressed metal ceilings, and decorative timber archways . An 80’s addition to the rear portion of the existing villa was failing; this was removed, with all native timber being de-nailed and salvaged. The kitchen was carefully removed and sold to another young couple via a local auction website, while plasterboard was removed and sent to be crushed and used as landscape lime. Through the construction of the new addition this same attendance on waste was maintained with multiple separated bins being present on site throughout the build to enable efficient recycling.
New systems were integrated into the house, such as a rainwater harvesting and grey water system to make best use of the water present on the site and reduce the stormwater discharge load of the building. New conduits were run through the building fabric to enable an eventual shift to an entirely solar heating, electrical and transport charging system. All timbers selected for the project were considered not only for Forestry Stewardship Certification, but also for the likelihood that FSC certification criteria and worker safety were being maintained between certification cycles.

































