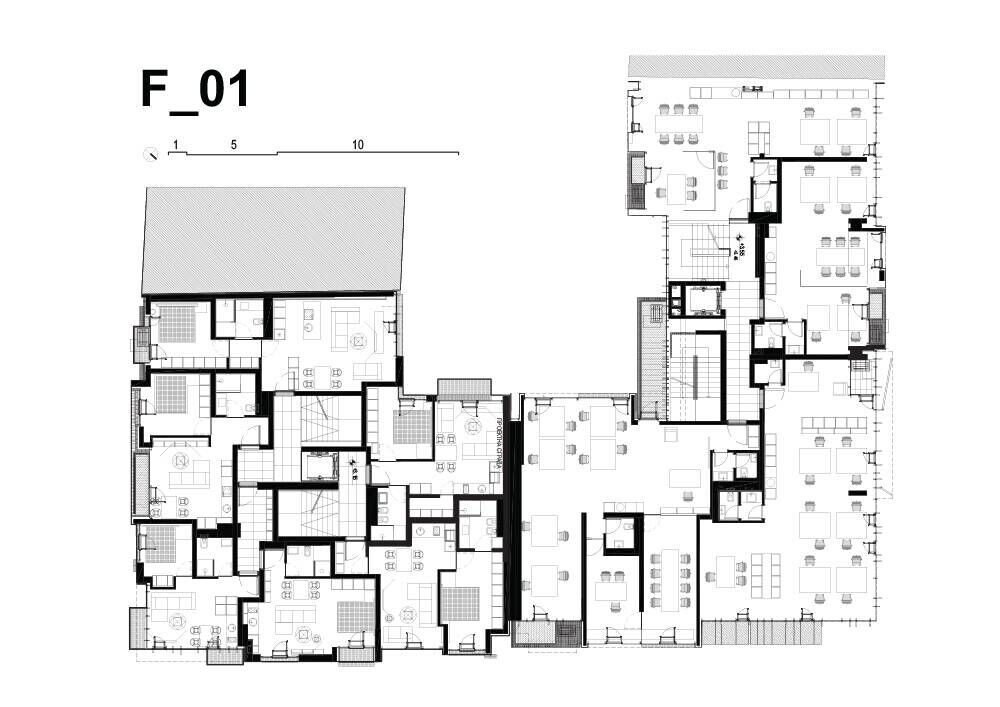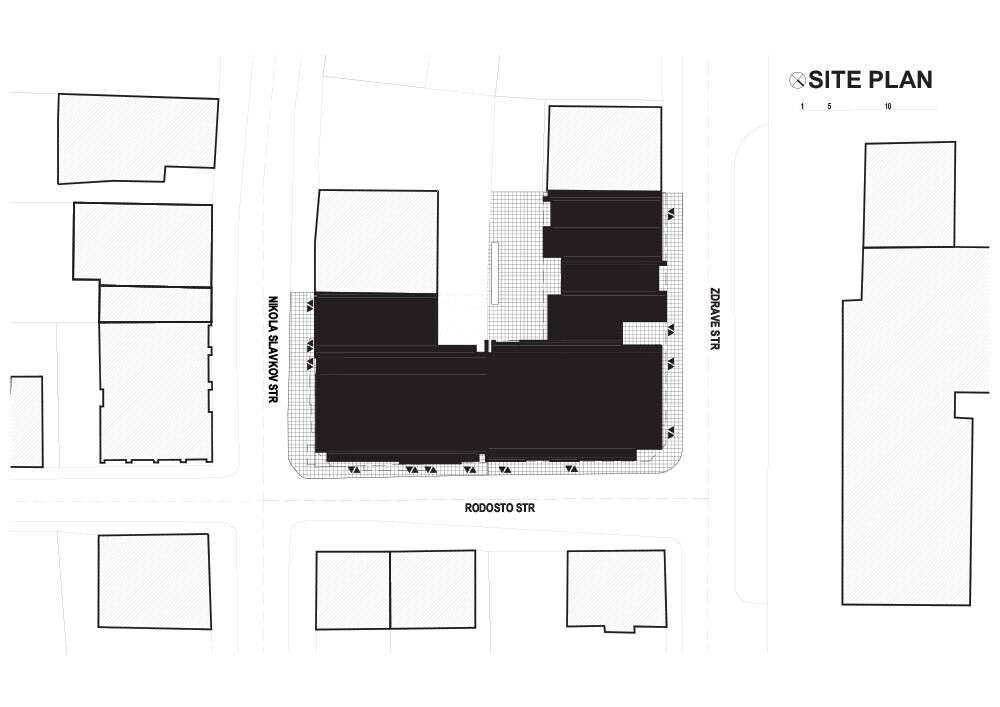In the last 30 years Bulgarian architecture is suffering a post-socialist pendulum effect in which the severe restrictions of aesthetics, form and materials were followed by numerous choices offered to the architects by the open market. Meanwhile the state almost entirely withdrew from ordering architecture and Bulgaria became a EU member which imposed other types of restrictions upon the building process. Gradually the predominantly private architecture got so lost into legislative norms and procedures that it forgot its own philosophical, aesthetical and social responsibilities.
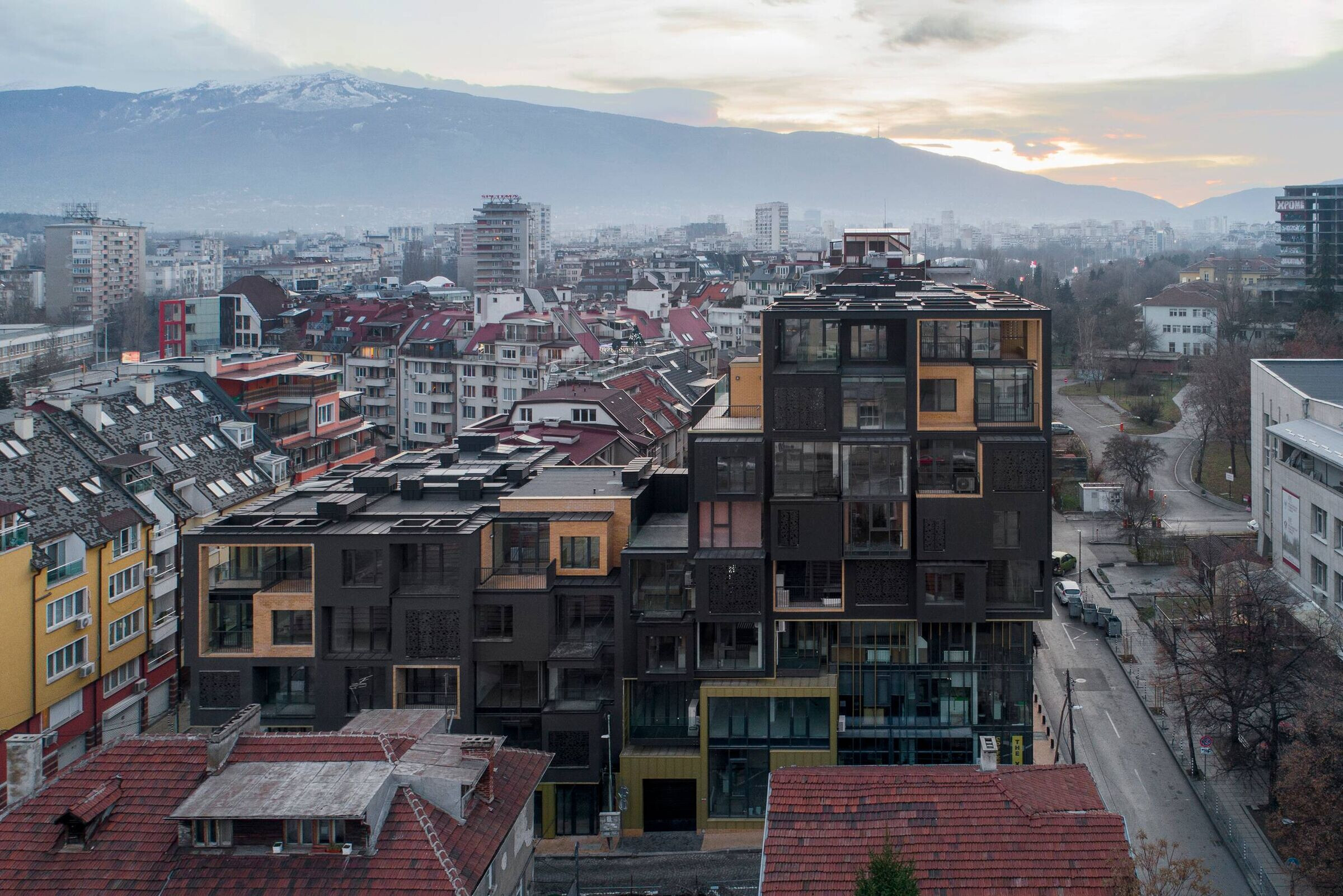
An evident characteristic of the conflict between the all-encompassing socialist society and the suppressed individuality of its members is the patchwork pattern that covered the facades of the housing complexes in the 90’s, when each family renovated in their own way their piece of the façade.With that background in mind one of our main goals in each residential project is to obtain the right balance between the individual and the whole. In order to achieve that we intentionally avoid any obvious repetition/monotonous iterations in the facades and the plans as well. Instead, here we introduced as many individual elements as possible, such as varying window openings, different parapets according to the different materials they are in contact with, specifically designed and produced sunscreens, roof pergolas, etc., and organized them under a set of geometrical rules. Thus, there is a repetition of the principle, but it requires a bit of effort in order to be comprehended by the viewer.
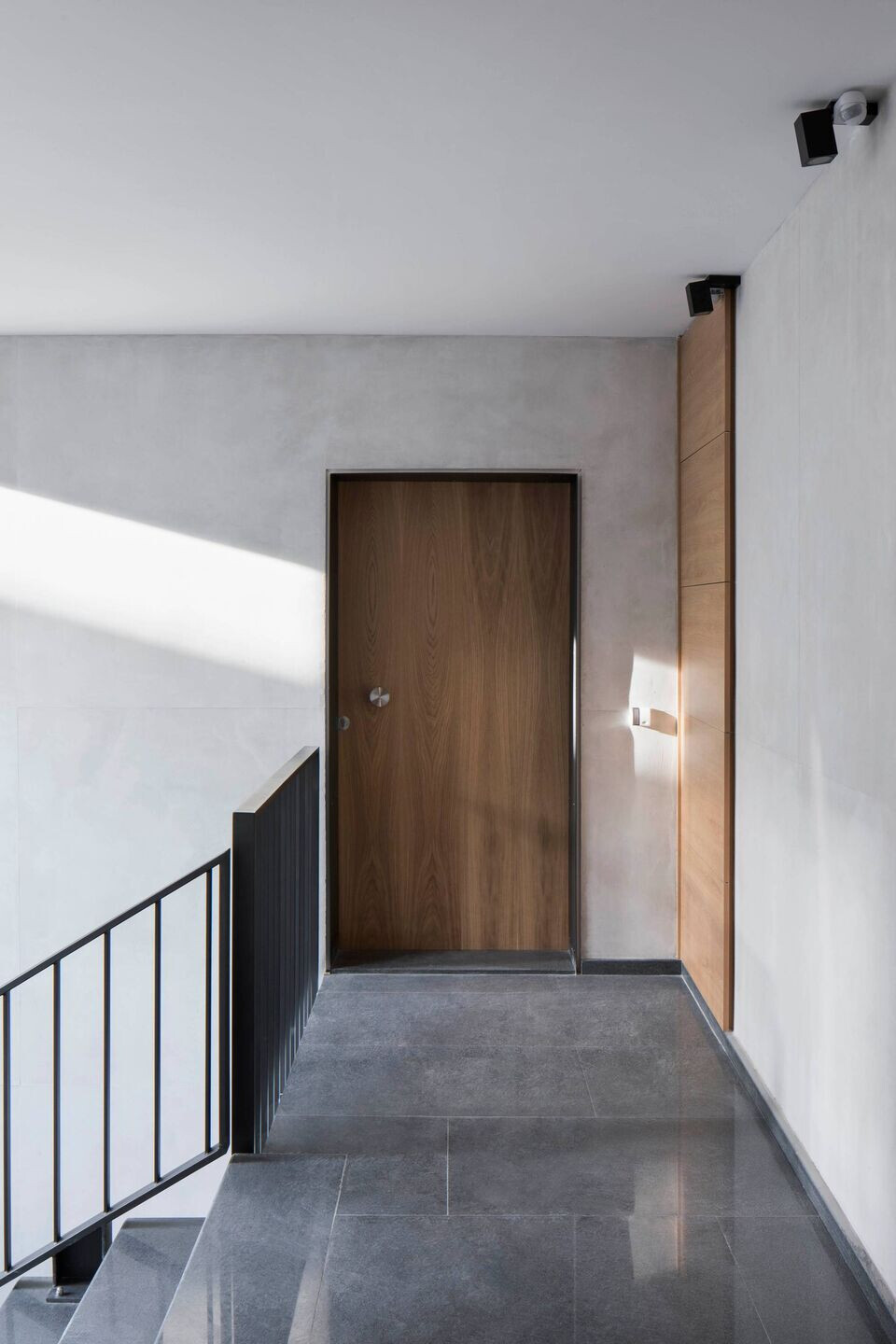
As a post-socialist society is rather allergic to restrictions, the rules we create for the façades result in open-ended system where various possible outcomes with different iterations overlap. The general pattern of Zdrave building is comprised of square modules in three major variations. Further changes in the material and the exact way of protruding inwards and outwards of the façade add to the overall diversity. The different elements in the modules are intended to create an organized chaos, a highly individualized space for each inhabitant which still remains within the entire system. That pulsating of the façade also ensures that no two apartments are absolutely alike.
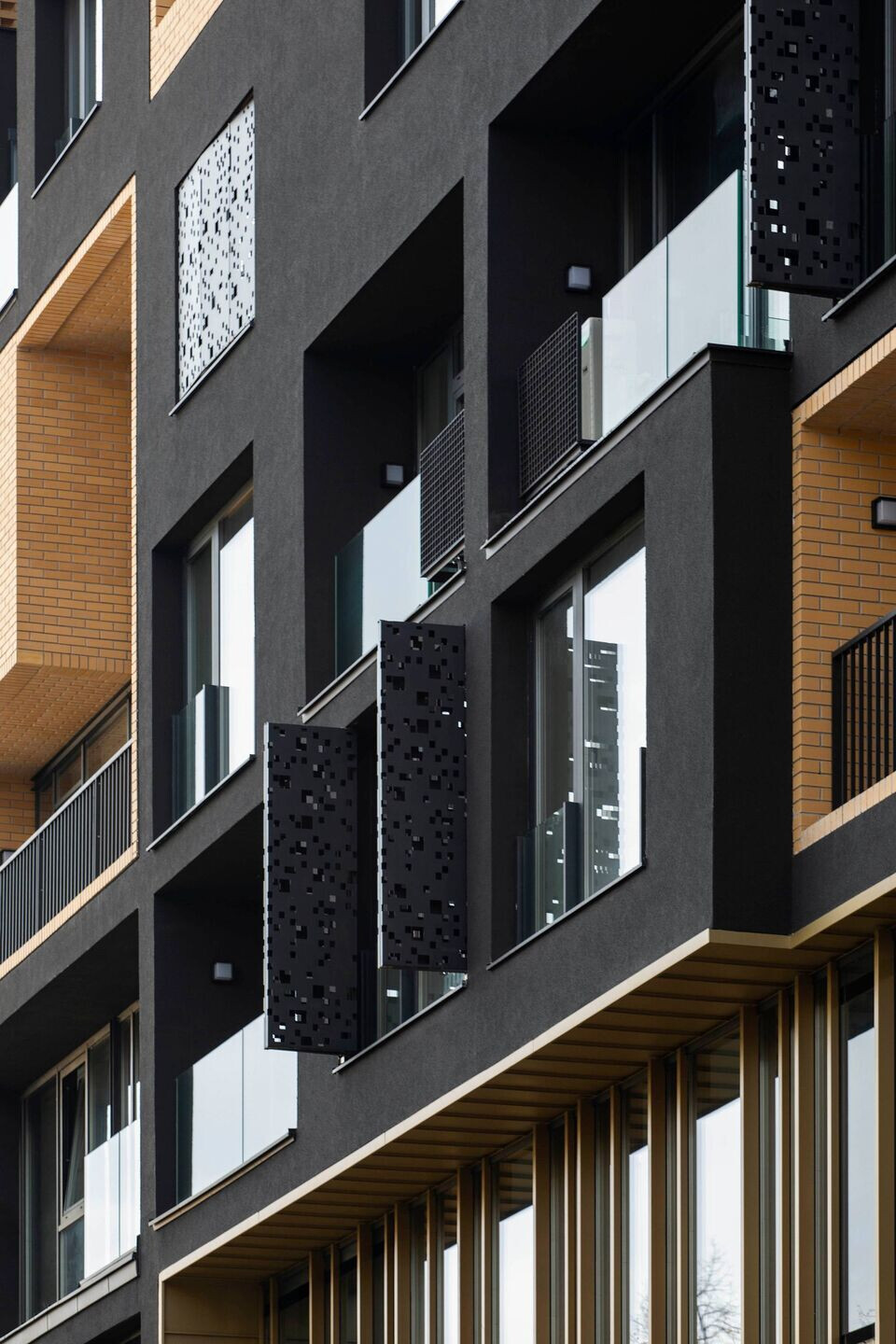
We perceive architecture as having multiple levels of communication but in order to be perceived, its language needs to be contemporary. In our practice we are adopting a versatile Metamodernist language in which the actual needs of the city are combined with the memory of its past.
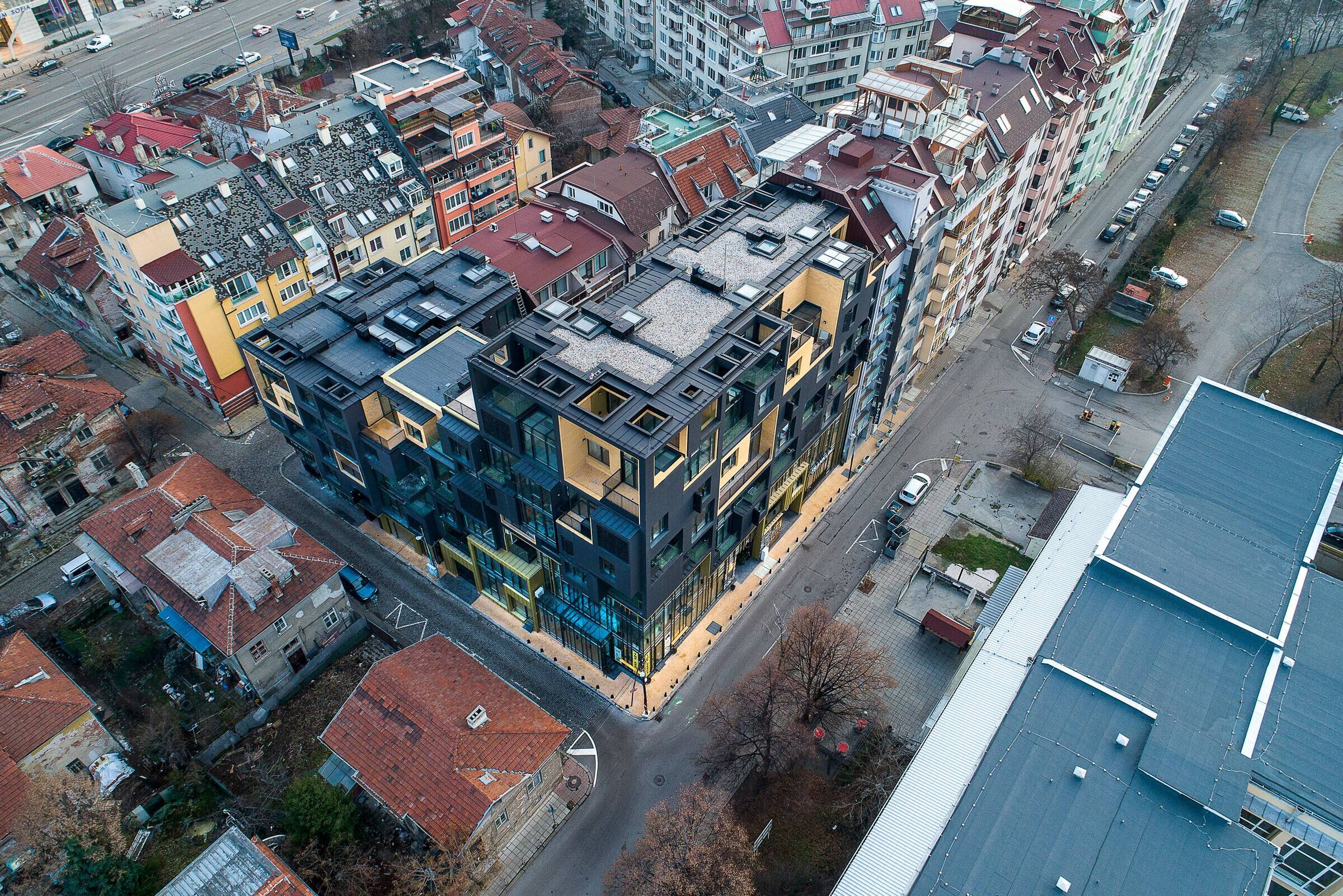
Zdrave building was created with as much as possible locally produced elements, it reactivated the abandoned plot of two empty houses and added new functions to the students’ area lacking a campus. Due to its mixed use it has a continuous day and night occupancy. We believe that all these features and most of all, its contemporary design will ensure a longer life of the building which is the ultimate quality of sustainability.
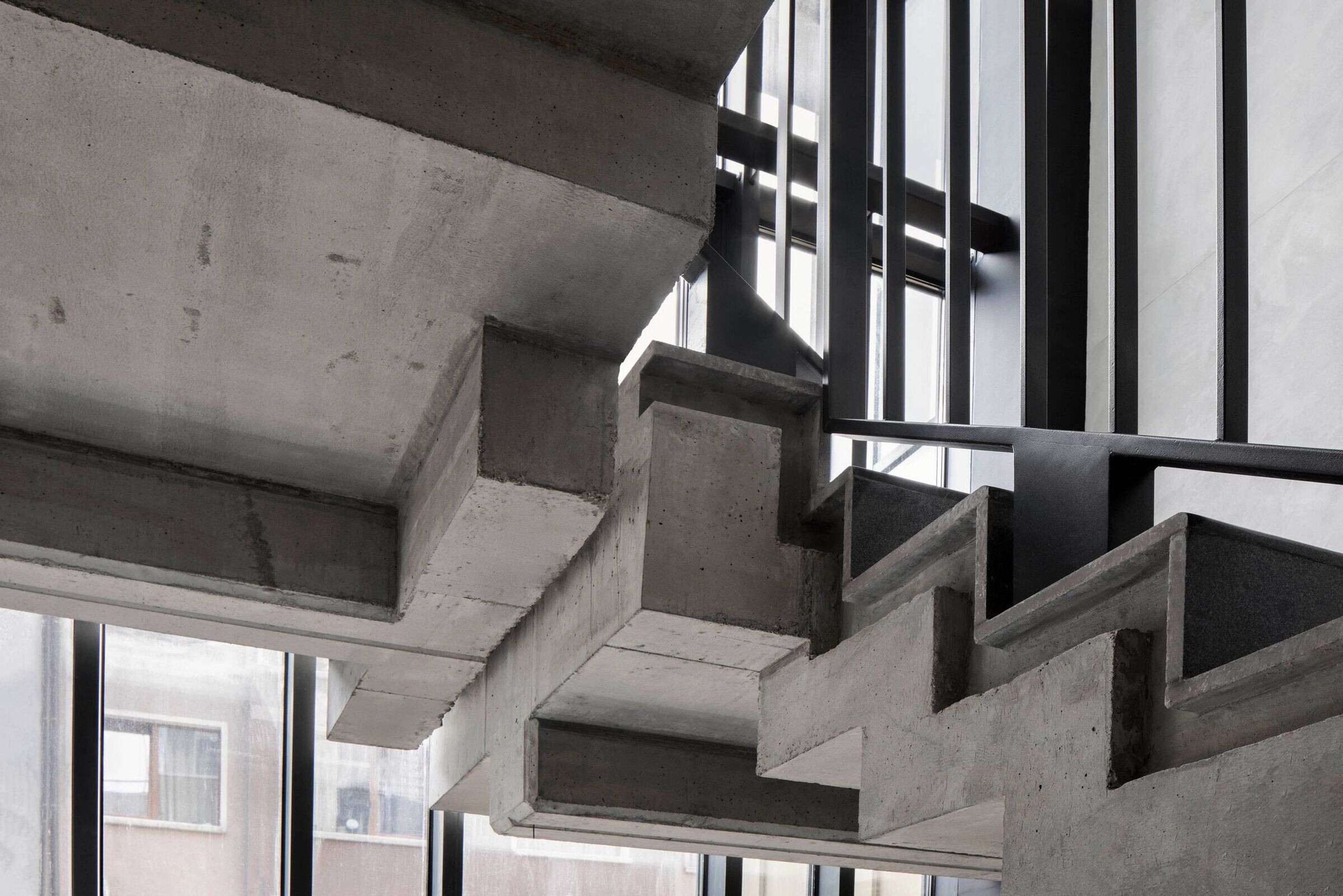
Material Used:
1. Facade cladding- Stucco, custom bricks, and sheet metal
2. Flooring- Oak wooden flooring
3. Doors- Design by Aedes Studio made from natural wood
4. Windows- Reyners Aluminum
