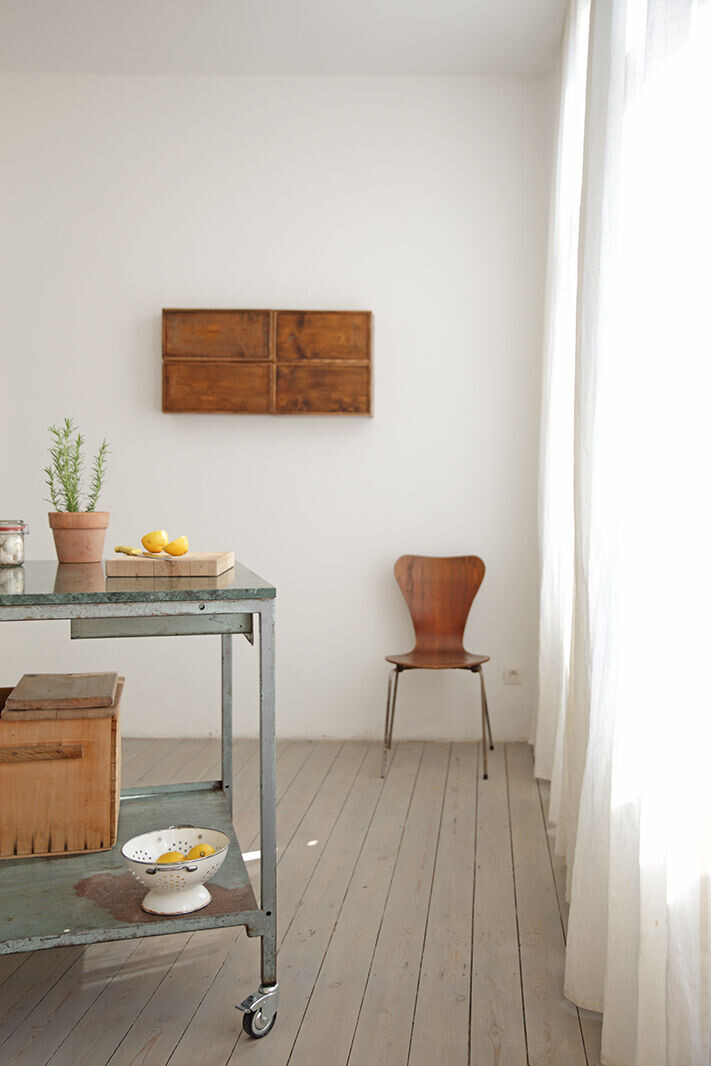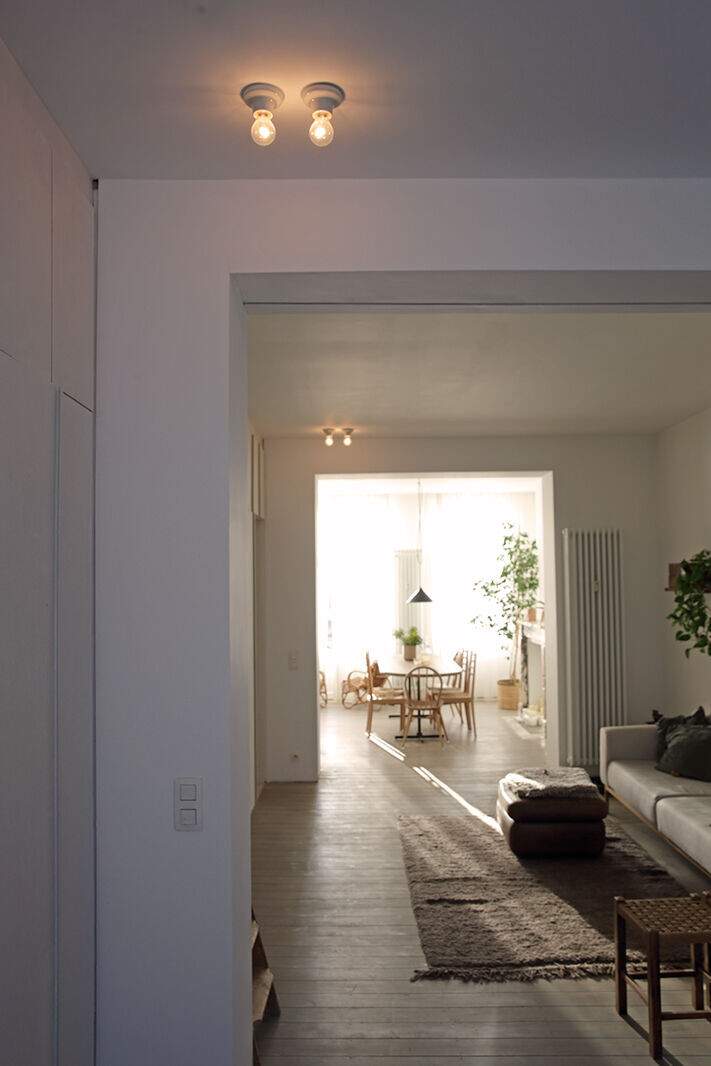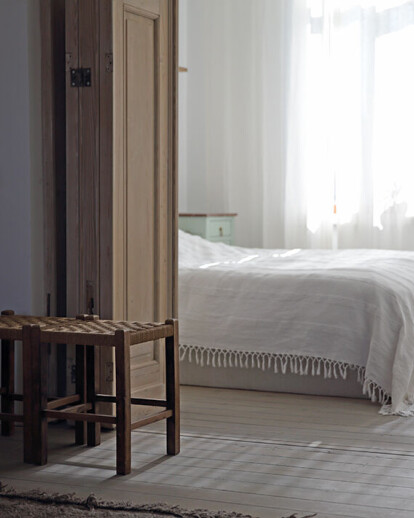All unnecessary walls were demolished to transform a dark and fragmented apartment into a spacious and sunny space. Once central volume connects the different areas and contains all pratical functions such as the entrance hall, the toilet, the laundry, the kitchen, the bathroom and the storage space.
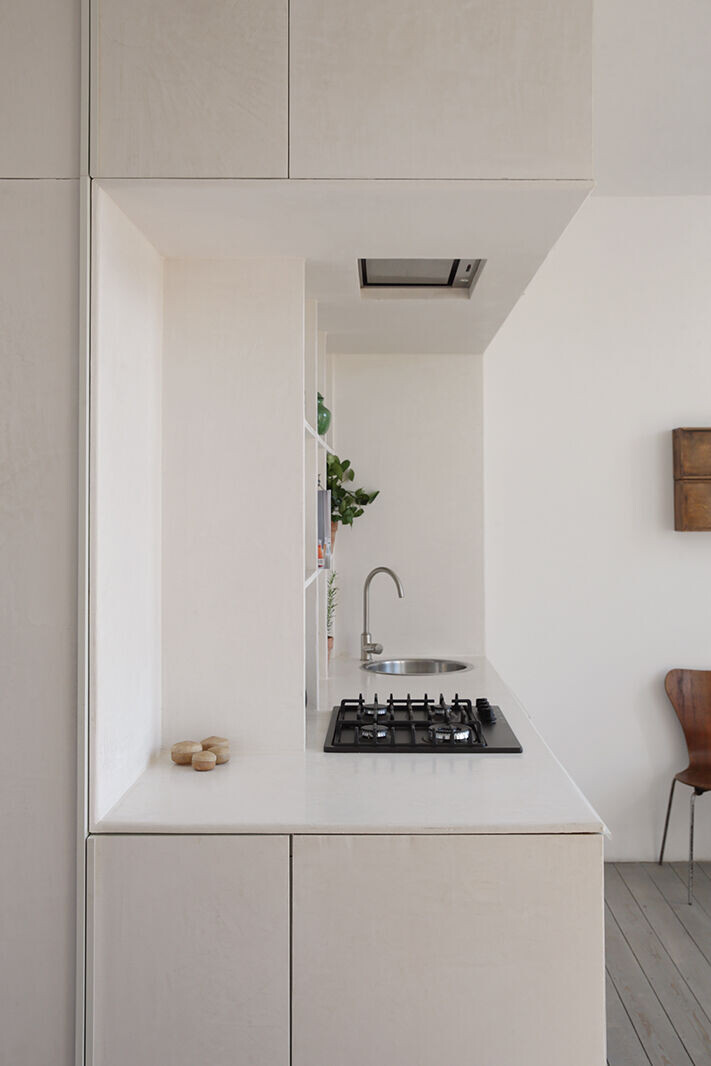
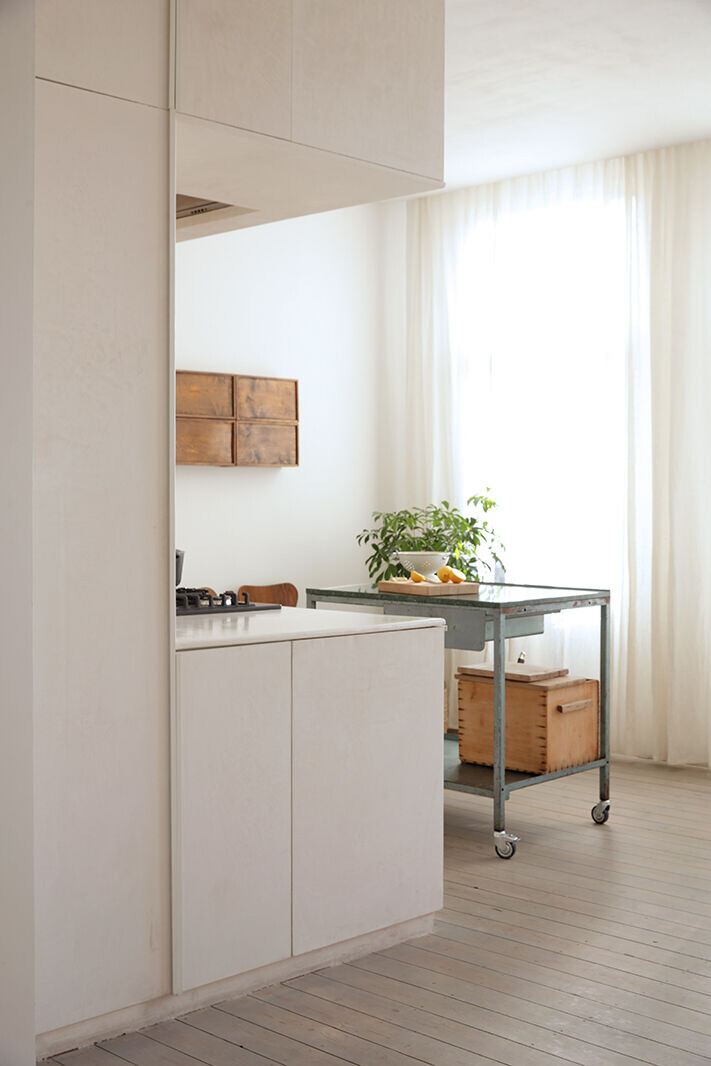
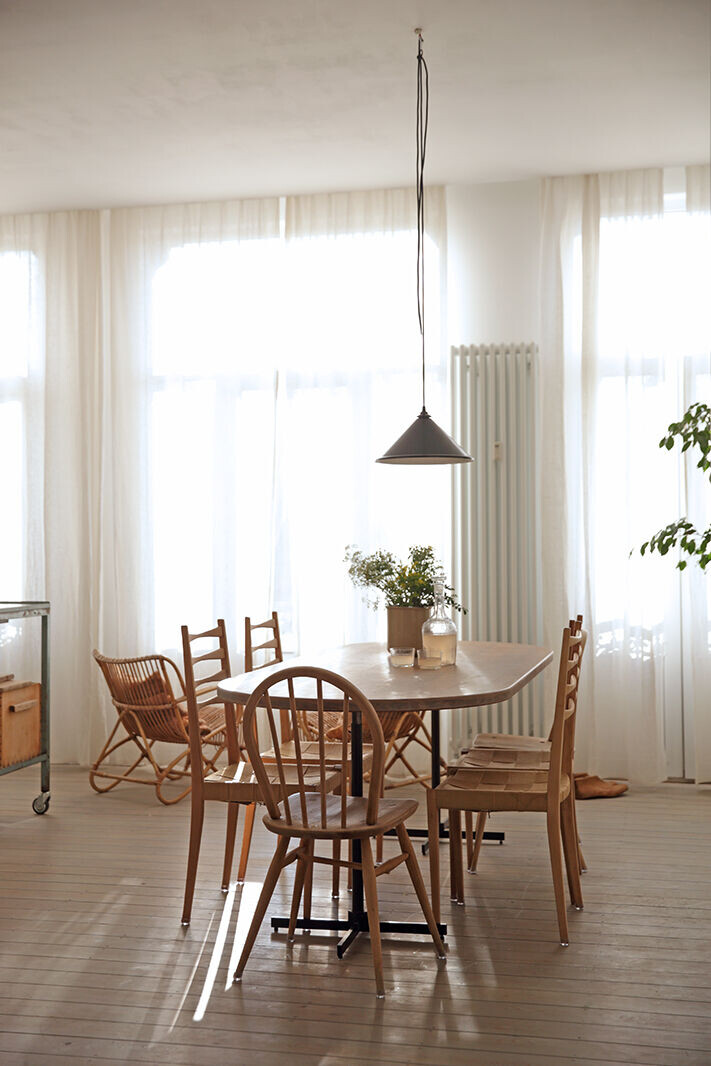
By applying lime plaster to the cabinet fronts, the countertops, the ceiling and the floor, the volume gets a sculptural and natural appearance. For the interior design various repurposed elements were selected and adapted; such as the wooden folding doors, the mobile kitchen island, and grandmother's old chairs.
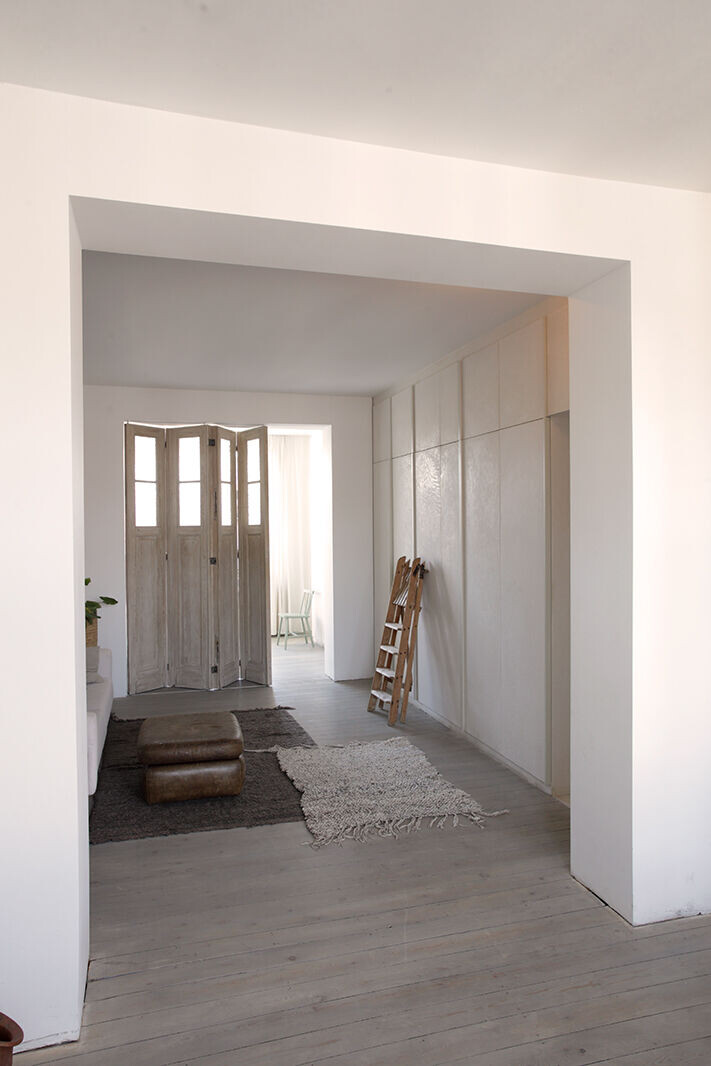

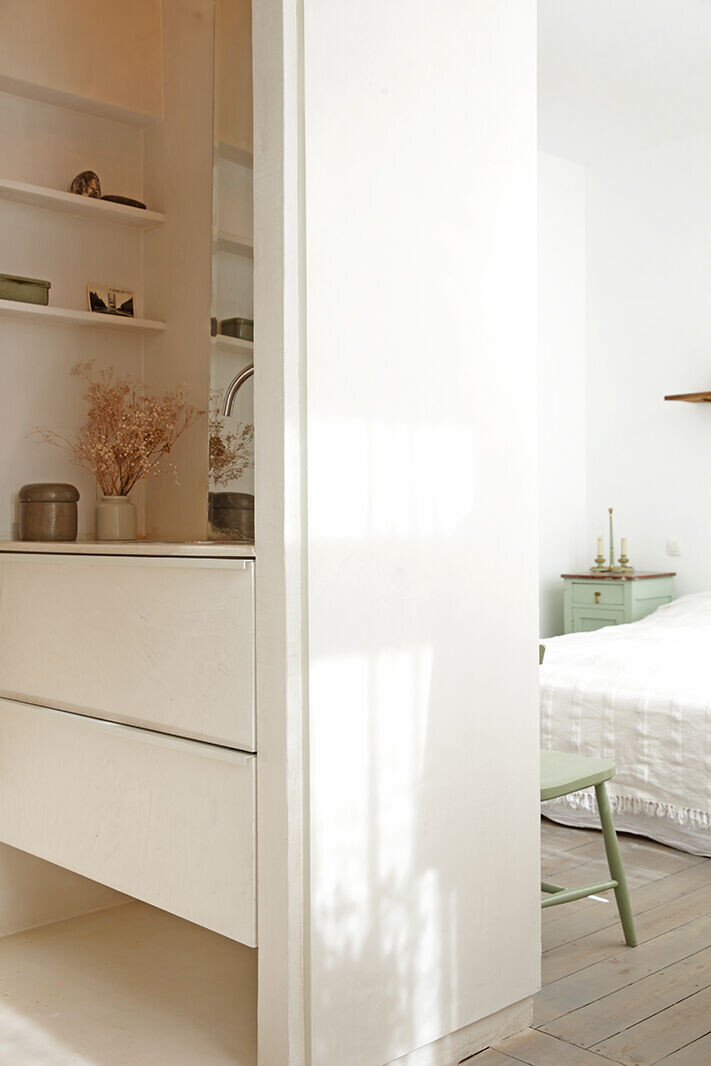
Team:
Architects & Interior Designers: Hé!
Photographer: Merel Hart
