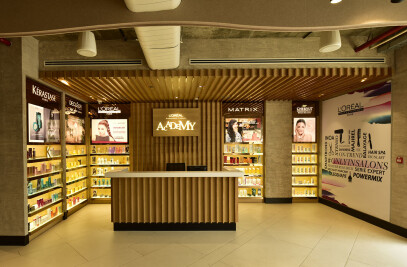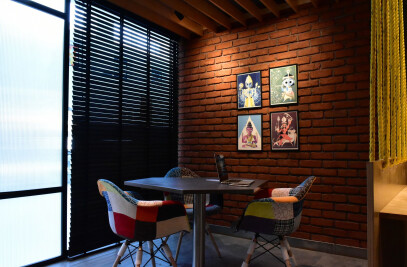The Southwinds Clubhouse located in Kolkata, is designed as an architectural example of a design that amalgamates comfort and effervescence of dynamic yet peaceful spaces for leisure. The layout is designed to be effortlessly navigable and the upper floors are designed to be more collaborative; enabling the members connecting to the ground floor as well. The members are greeted by an inviting entrance with a triple height reception with wood and metal staircase at the centre.
Tying everything together with the immediate spaces is the swimming pool that lies at the heart of the plan. Open and semi-open spaces are crafted to enable ease of connectivity of the interiors and flow of movement which further facilitates the reduction of air-conditioning load on the building.The materials and colour palette are chosen prudently to resonate with the setting of the spaces. Subdued shades of colour for the interiors, and material finishes that are rustic and earthy are opted for.
To provide warmth to the interiors fire bricks have been used for the walls. For flooring in the lobby natural stone is used to achieve a natural and rustic finish. While exuberating vibrance, the kids’ play room is also designed as a calming space. The flooring is done in coloured stripes and the walls are adorned with appeasing artwork. The recreational rooms such as the game room, the snooker chamber, etc. are designed as effervescent spaces; at the same time offering a relaxing atmosphere. Artwork on the walls is space-specific, chosen carefully to harmonize with the distinct types of spaces. The alluring lighting features that are custom-designed to replicate branches protruding out of a tree; emanate warm light giving a snug and cozy feeling.
Material Used :
1. ACP / Glass / Concrete: Anurag Aggarwal - The Interior firm
2. Sanitaryware / Fittings: Jaquar
3. Flooring: Stone – Indian shabad
4. Furnishing: DCAW
5. Air Conditioning: Daikan
6. Paint: Asian Paints

































