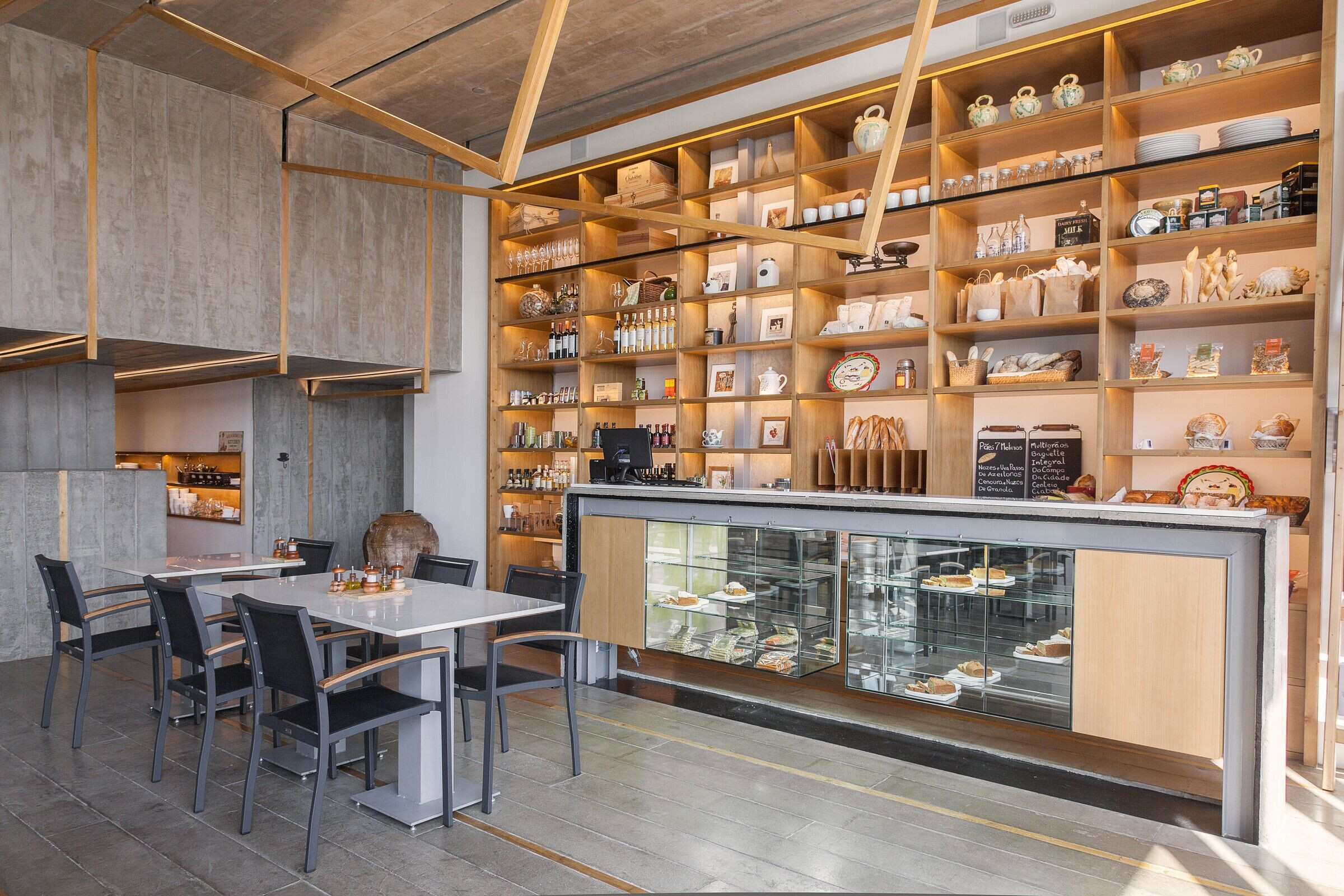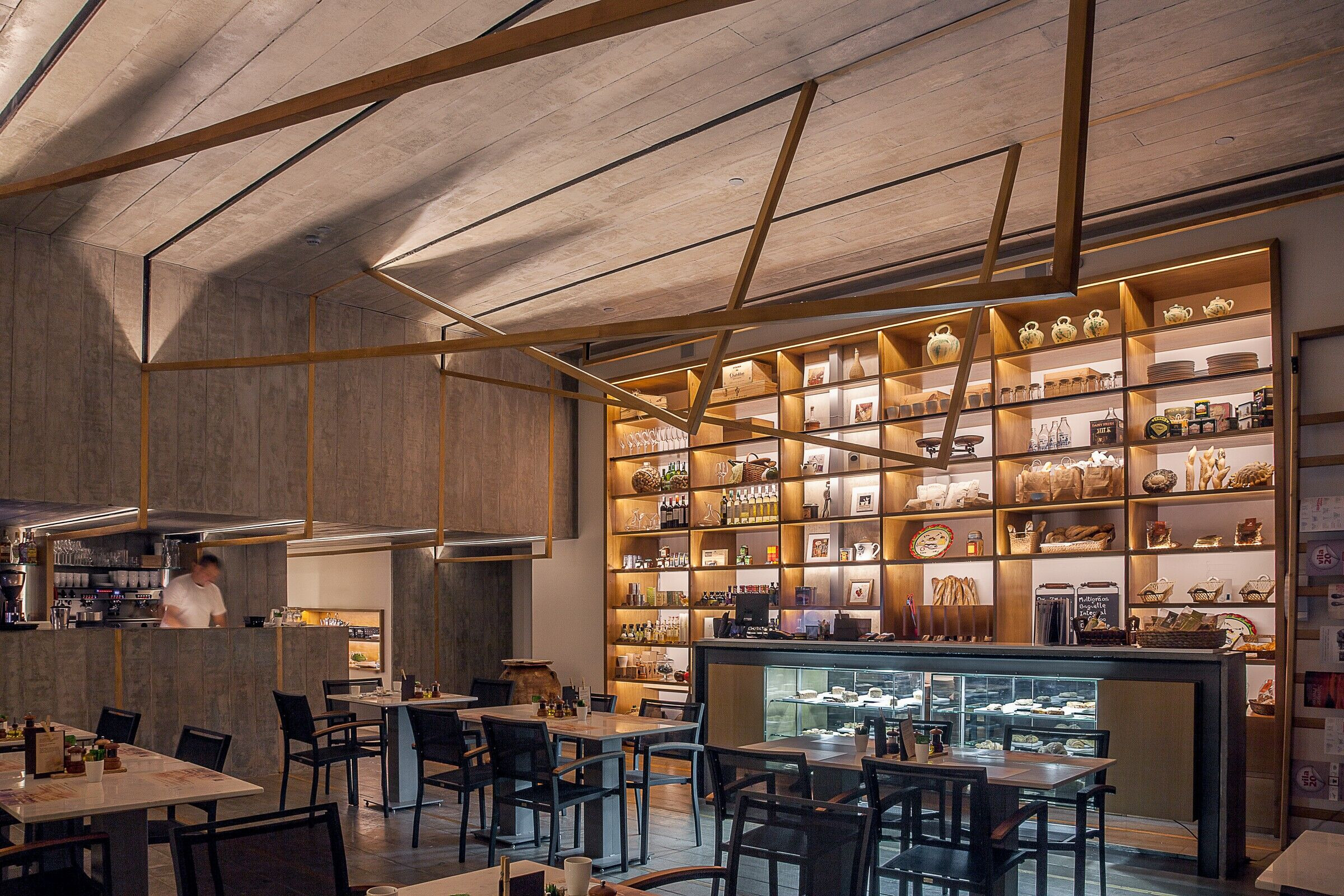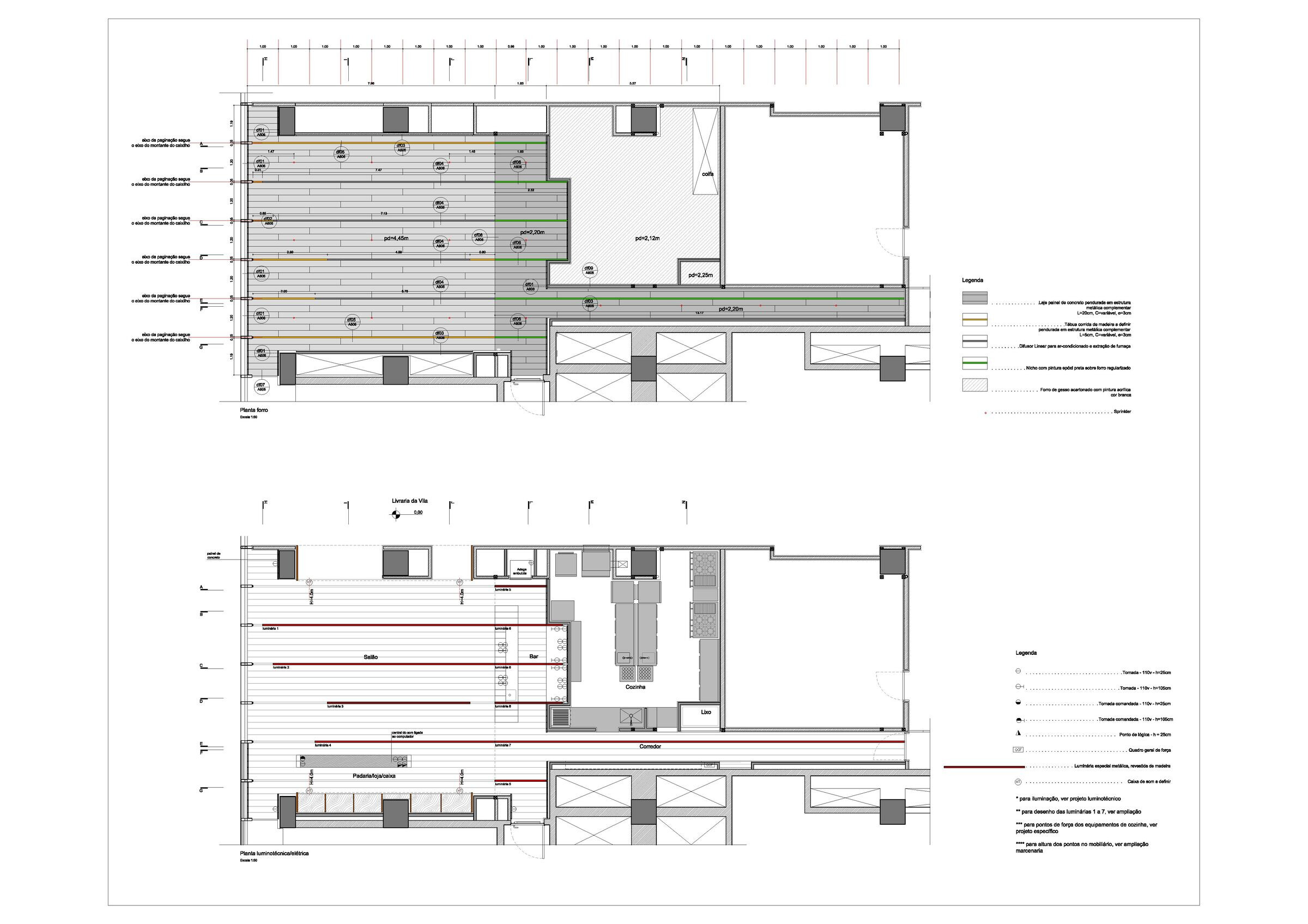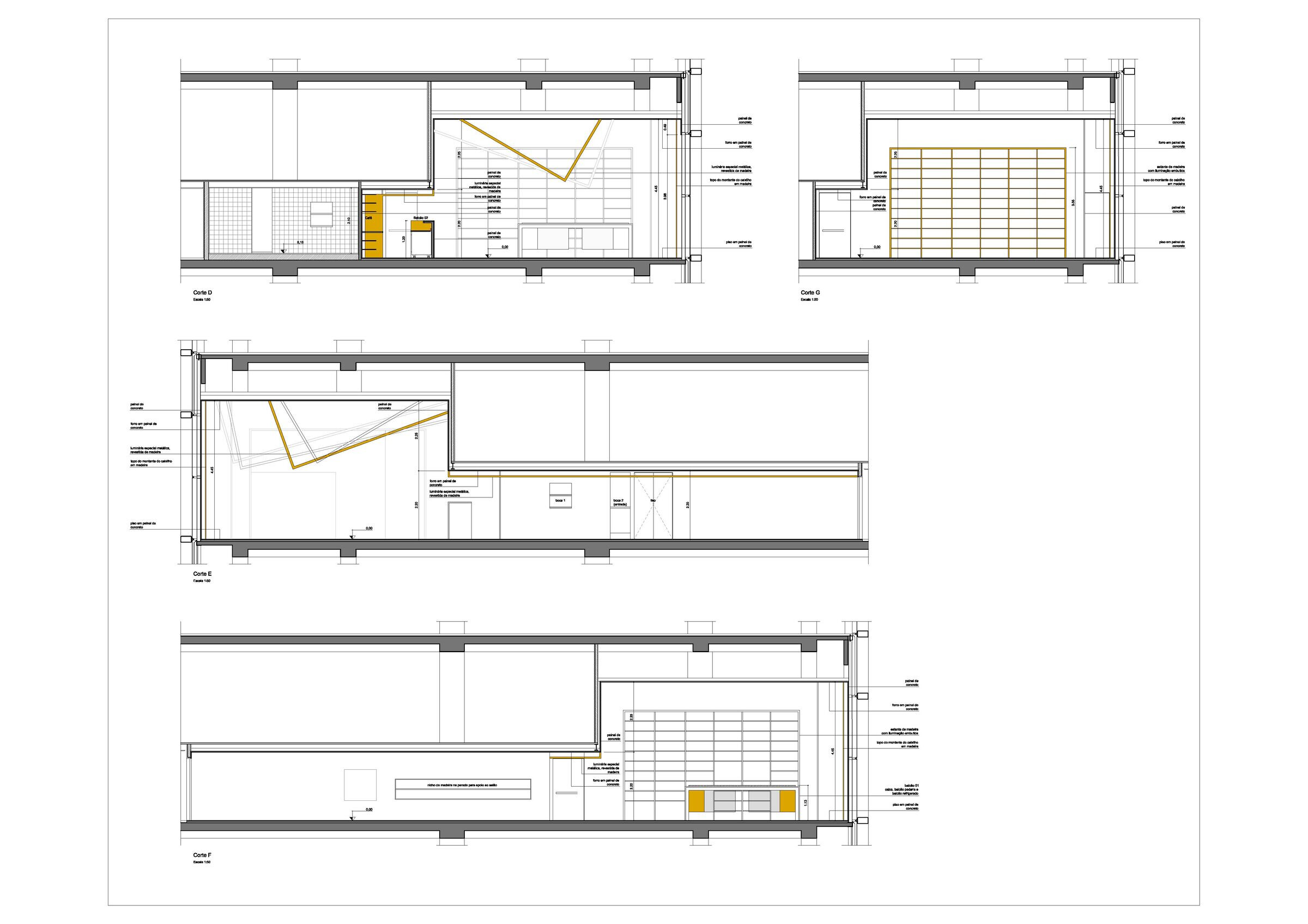The 7Molinos project at JK Iguatemi was based on the existing frame shape, and inspired the installation of wooden strips that cut through all the café area: floor, walls, ceiling. These strips are detached from the roof, each with a different shape, and give support to ceiling lightings. The spaces formed in between wooden strips are air-conditioning exits. Pre-molded concrete slabs fill the spaces between strips along the floor, walls and ceiling. These elements also come out from their base surfaces forming, in the case of the floor, the bar.


Team:
Architect: Rodrigo Cervino e Fernando Falcon (Tacoa Arquitetos)
Collaborator: Natasha Kyo No
Constructor: LOCK Engenharia
Calculation: LOCK Engenharia
Structure: LOCK Engenharia
Facilities: LOCK Engenharia
Lightning: Rafaela Romiteli (Lichia Lighting Design)
Photography: Fabio Abreu







































