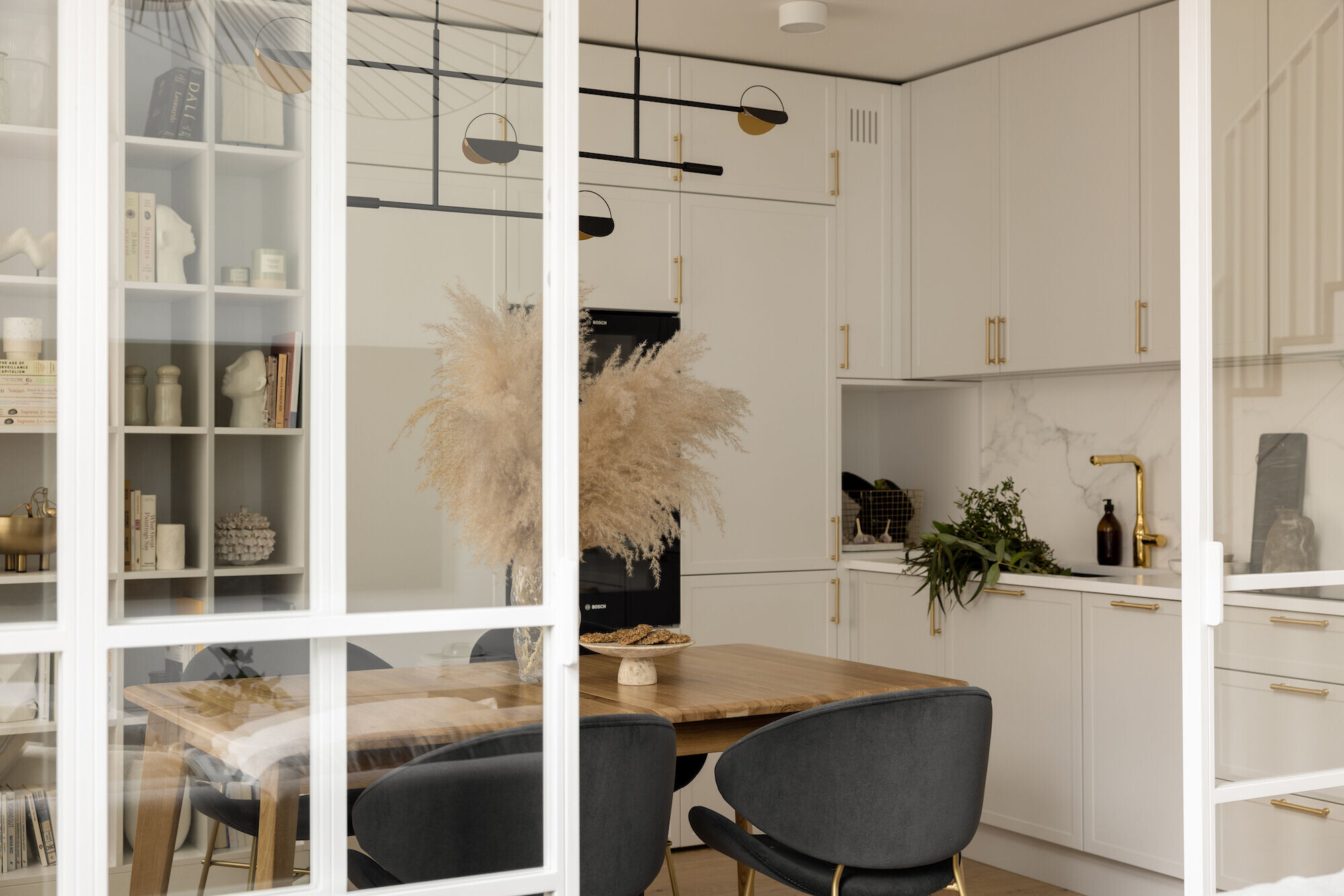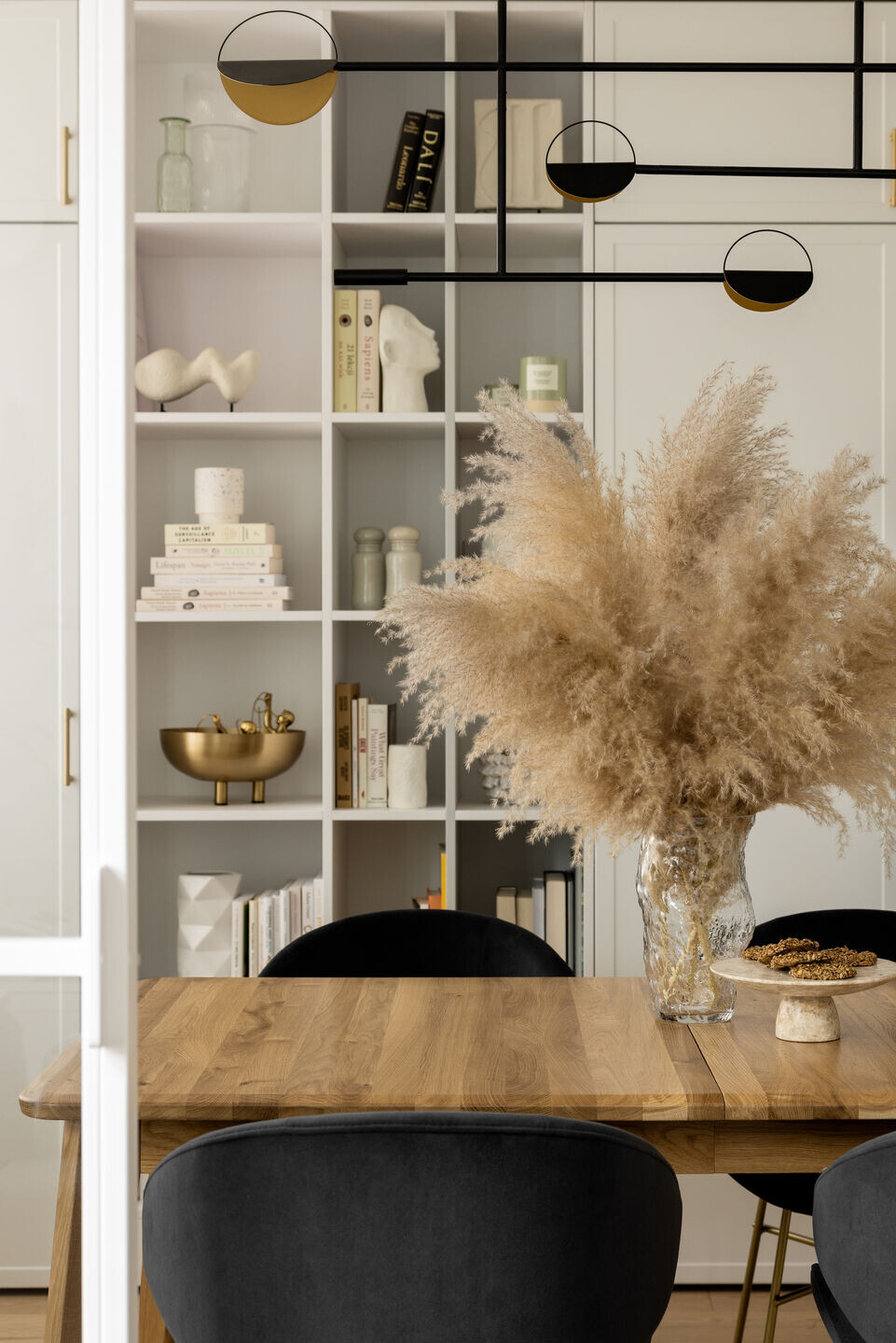"We create a haven of safety, a living space in the urban jungle, places to fulfill passions. All accompanied by functional solutions, timeless materials, unique details, and art that sets the mood."
We take a look inside a Warsaw apartment in Praga, designed by the MO Architekci studio – Magdalena Statnik and Oskar Włodarek.
The 70-square-meter, two-story apartment is a space that impresses with both its functionality and timeless elegance. It is a project where every element has been carefully thought out to meet all the residents' needs and expectations. Both the workspace and the relaxation areas have been meticulously planned to ensure comfort and freedom.


A space filled with light
One of the key elements of this project is the use of natural materials and the introduction of as much daylight as possible into the interior. Large windows, strategically placed, play a crucial role in this regard. The glass mezzanine, one of the central features of the design, allows abundant light to flow freely, making the entire space appear brighter, more spacious, open, and airy.
The use of full glazing on the mezzanine, along with its continuation through sliding doors on the ground floor, allows for precise zoning of the space. Closing off the kitchen with elegant sliding doors adds flexibility and privacy, enabling the separation of areas depending on needs and situations. In the kitchen area, there is room for a sizable table positioned against the backdrop of a bookshelf integrated into the tall furniture section. The refined style of the furniture is complemented by gold accents in the form of brass handles.


Coziness adorned with art – “His Majesty the Living Room”
Near the kitchen on the lower level of the interior is the living room. This room, over five meters high, has not lost its coziness thanks to the use of fabrics that filter light into the apartment. At the center of the living room, there is a comfortable, functional sofa, armchair, and ottoman. The ambiance is enhanced by ethereal yet highly sculptural lighting fixtures that perfectly complement the lofty height of the room. The TV area wall features artwork and subtle sconces that add to the mood. The bright color scheme is complemented by the natural wood tones of the floor and custom furniture elements designed by the studio.
Stairs lead to the upper level of the apartment, serving not only to connect the two spaces but also offering additional storage space beneath the steps, designed with functionality in mind.


Three Functions of the Mezzanine
On the upper level of the interior, three key functions can be distinguished, creating diverse and unique zones. The first is a cozy bedroom, providing a place for rest and relaxation. In this serene and atmospheric space, one can find blissful rest after a busy day. The mood is set by the delicate wallpaper design, soft fabrics, and lighting by the bedside table.
The second function is an area dedicated to work and hobbies. Ergonomically designed with attention to detail and storage, this space creates an inspiring environment that encourages creativity and productivity, offering comfort and freedom for various activities.
The bedroom area on the upper floor is intentionally separated from the work and hobby zone by a delicate partition. This light structure not only serves as a decorative element but also plays an important role in the interior design. It provides privacy and intimacy while allowing the free flow of light and air. Its design creates a subtle boundary without compromising the sense of spaciousness and lightness in the space.
Thanks to this solution, the bedroom becomes a distinct, peaceful place for rest, separated from other functions like work or hobbies.
An important feature of this zone is the use of electric curtains. This solution ensures that residents can enjoy maximum comfort and privacy in the upper part of the apartment. The large glass areas can be discreetly covered when needed, providing intimacy.


Elegant Bathroom
The interior of the small bathroom located on the lower level of the apartment has been carefully designed in light colors to maintain consistency with the entire project. The dominant colors are soft white, which reflects light and adds a sense of optical spaciousness, and wood, which brings warmth and coziness to the space. There are also golden accents in the form of fixtures and brass handles, which add a touch of elegance, harmonizing with the other details throughout the apartment.




Materials Used:
Interior lighting: Bolia, Vertigo, &Tradition, Chors
Interior furniture: bespoke furniture project by MO Architekci, Sits (sofa, armchair)
Wallpaper: Cole&Son







































