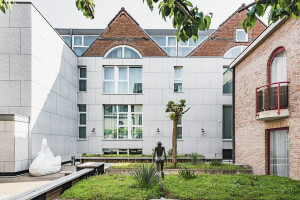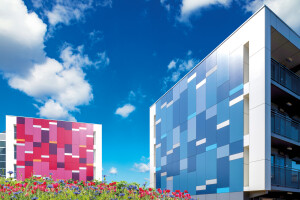The Flower Bowl is an innovative multi-use leisure destination. This large activity centre sits alongside Barton Grange Garden Centre and Barton Grange Marina in Lancashire, Northern England, UK.Barton Grange Group, which is run by the Topping family, exists for over 70 years. The company runs several award-winning garden centres, a 4-star hotel and a widely respected and successful landscape contracting firm.
Unique entertainment concept
Guy Topping is responsible for the Flower Bowl project and manages the business, “We are very excited about the Flower Bowl. This major new £8m development is a unique, high quality, entertainment and leisure concept aimed primarily at the more mature market. On a 4,200 m² floor area we have a four-sheet curling rink, luxury ten pin bowling, premium multi-screen cinema, crazy golf courses, state-of-the-art golf simulator, retail spaces and a choice of places to eat.”

Architectural challenges
The architects for the project were Worthington Ashworth Jackson Walker (WAJW). They faced several challenges in accommodating the large number of disparate facilities with potentially conflicting requirements in close proximity. WAJW Architect Alistair Williams: “The single greatest challenge was to master the complex geometry of the vast, undulating roof and to detail this in such a way that it could be accurately replicated on site.” It is hoped that the gently undulating grass roof will eventually have sheep grazing on it.
Further development of the design
The initial idea was to have a mixed palette of timber-effect Rockpanel cladding boards of varying widths and different colours wrapped around the perimeter of the building. But, as elsewhere, the design evolved.
Eventually, it was chosen to have Rockpanel Colours boards in RAL 7022 with a true piece of art routed within. Rockpanel introduced artist Christopher Tipping to Barton Grange’s management. Tipping had worked with Rockpanel before for the ‘Heart of Campus’ project for Sheffield Hallam University. Christopher Tipping: “I worked closely with Guy Topping in developing the final design. The client was keen to reference its long association with plants, trees and especially flowers. The artwork is therefore a celebration of flowers.”

Architects
Worthington Ashworth Jackson Walker Architects, Stockport, United Kingdom
Main contractor
Truman Design And Build Ltd, Lostock, Bolton, United Kingdom
Facade cladding
Rockpanel, Roermond, The Netherlands
Tailor-made artwork facade
The steel framing system was specifically designed to suit the panel sizes provided by Rockpanel to avoid the need for secondary battening and deliver the most economical solution. The design also took into account U-values and fire protection to meet statutory requirements.
The routing of the artwork also required a made-to-measure solution. The artwork was created in direct collaboration with Mark Durey at The Cutting Room, using Alphacam CAD CAM software. The final outcome is exceptionally accurate.
Nick Riley, Manager of main contractor Truman Design: “As ‘site cut’ panels were no longer an option, we worked with specialist cladding contractor Aztec and Rockpanel to maximise accuracy. The support we received from Rockpanel was invaluable, as the design developed throughout the project. The completed project is testament to the effort put in by all parties involved and we are delighted to have been involved.”
























