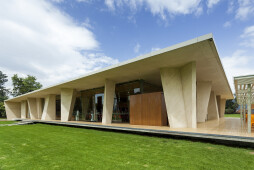Under the idea of making an expressive and seismicallyefficient structure, the pavilion is designed with a single type V column which gradually rotates and reverses, generating anapparently random sequence. As a result, the building simulates movement creating static movement architecture.As well, the resulting shape is very efficient to resist seismic forces.
The whole set of columns is content between two analogous planes that are dilated from the ground, pretending to float over the grass.
The basic program that houses the "auditeria" is divided into two independent and autonomous areas, the kitchen and the great room, allowing using itas either an auditorium or a cafeteria, creating a multipurpose large format space for the school.









































