Set within the rolling cork oak landscapes of Cercal do Alentejo, Casa Cercal is a sensitive renovation and landscape strategy that reimagines an existing rural farmstead into a series of connected interior and exterior living spaces. Working within tight planning parameters, we restructured the estate to weave formerly disjointed buildings into a warm and cohesive retreat.
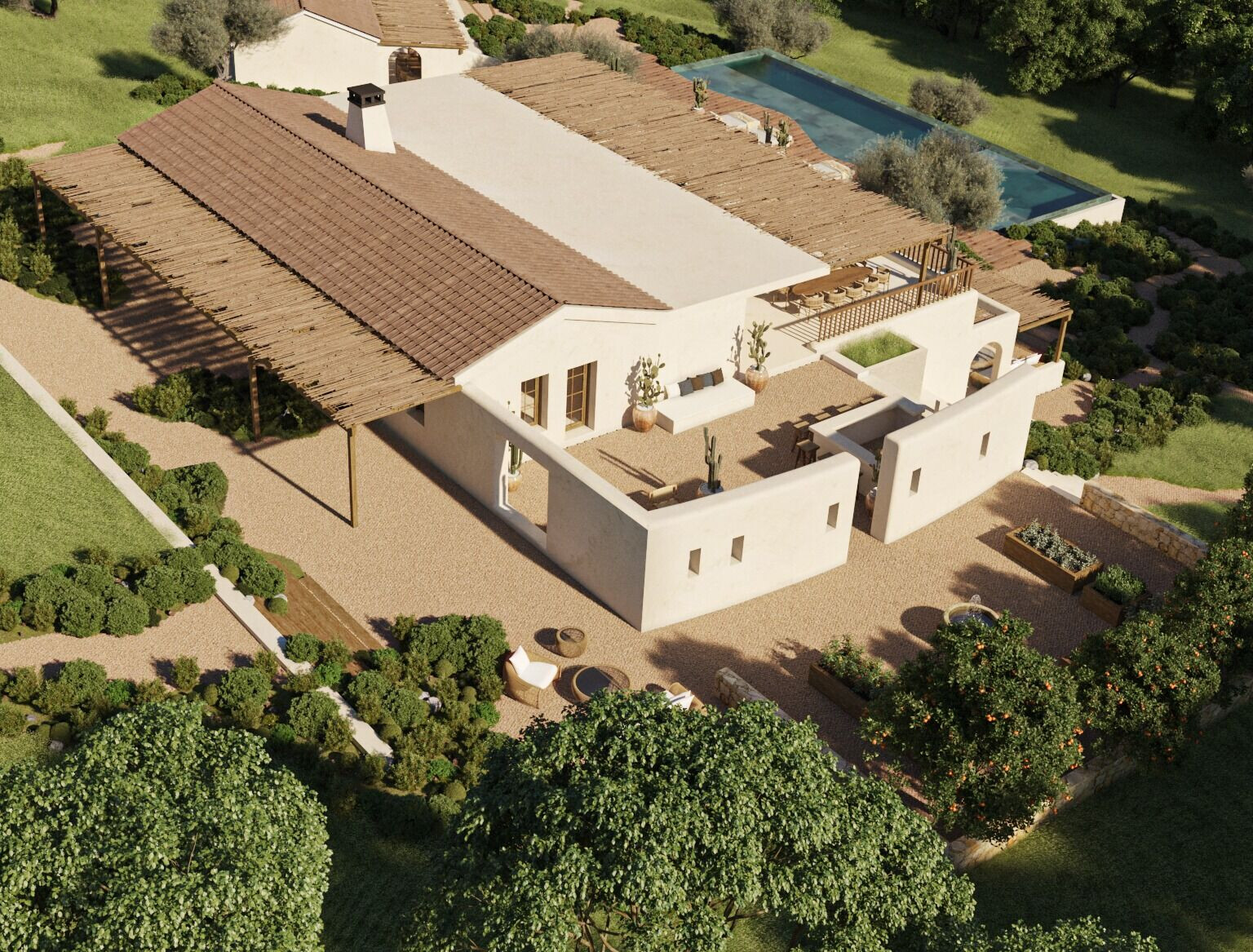
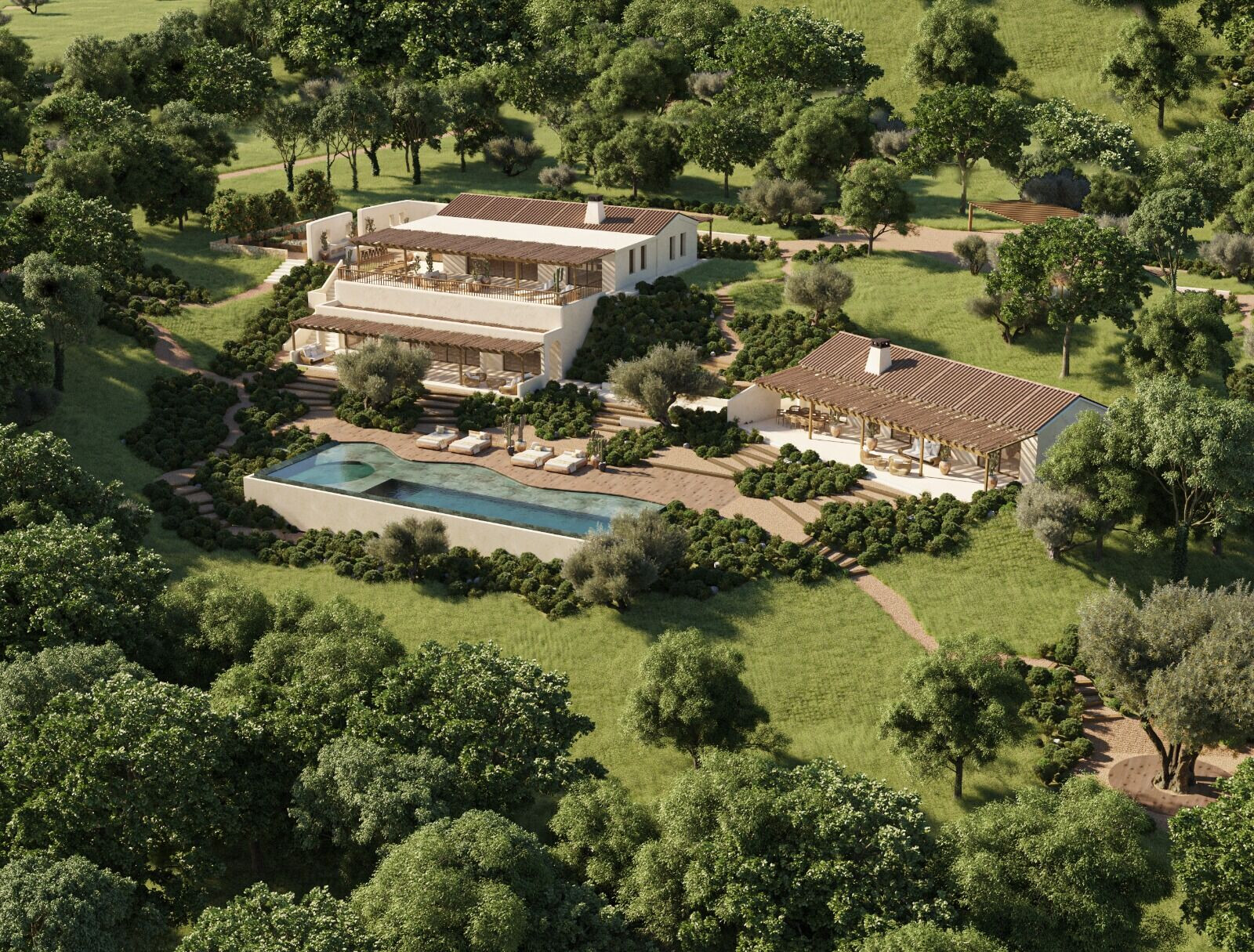
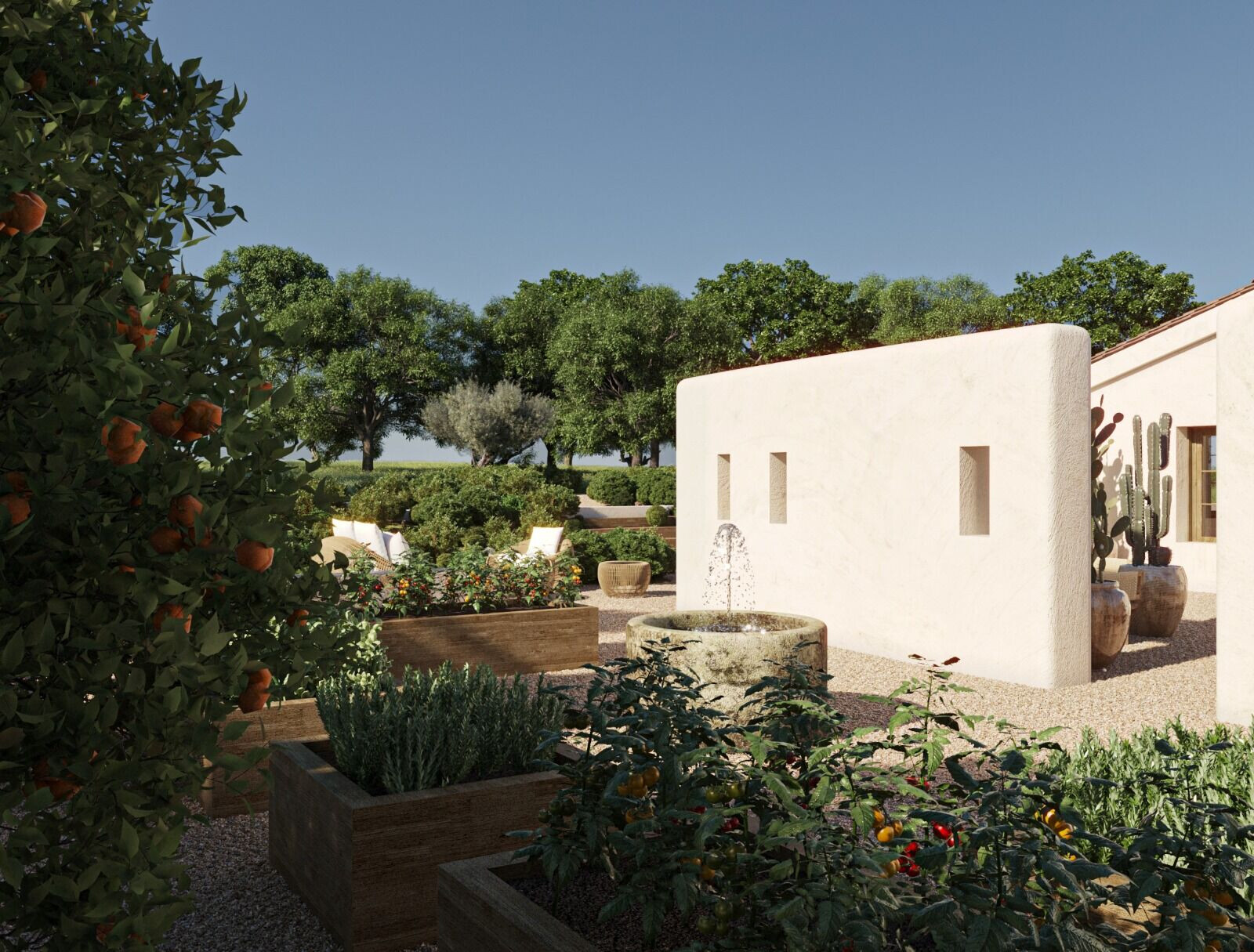
At the heart of the project is the concept of outdoor living. A network of terraces, patios, and pergola-shaded lounges create distinct atmospheres for gathering, resting, and dining — all immersed in the rhythms of the Alentejo countryside. From the morning sun on the horta terrace to the fire-lit patio under stars, each space invites seasonal, open-air living.
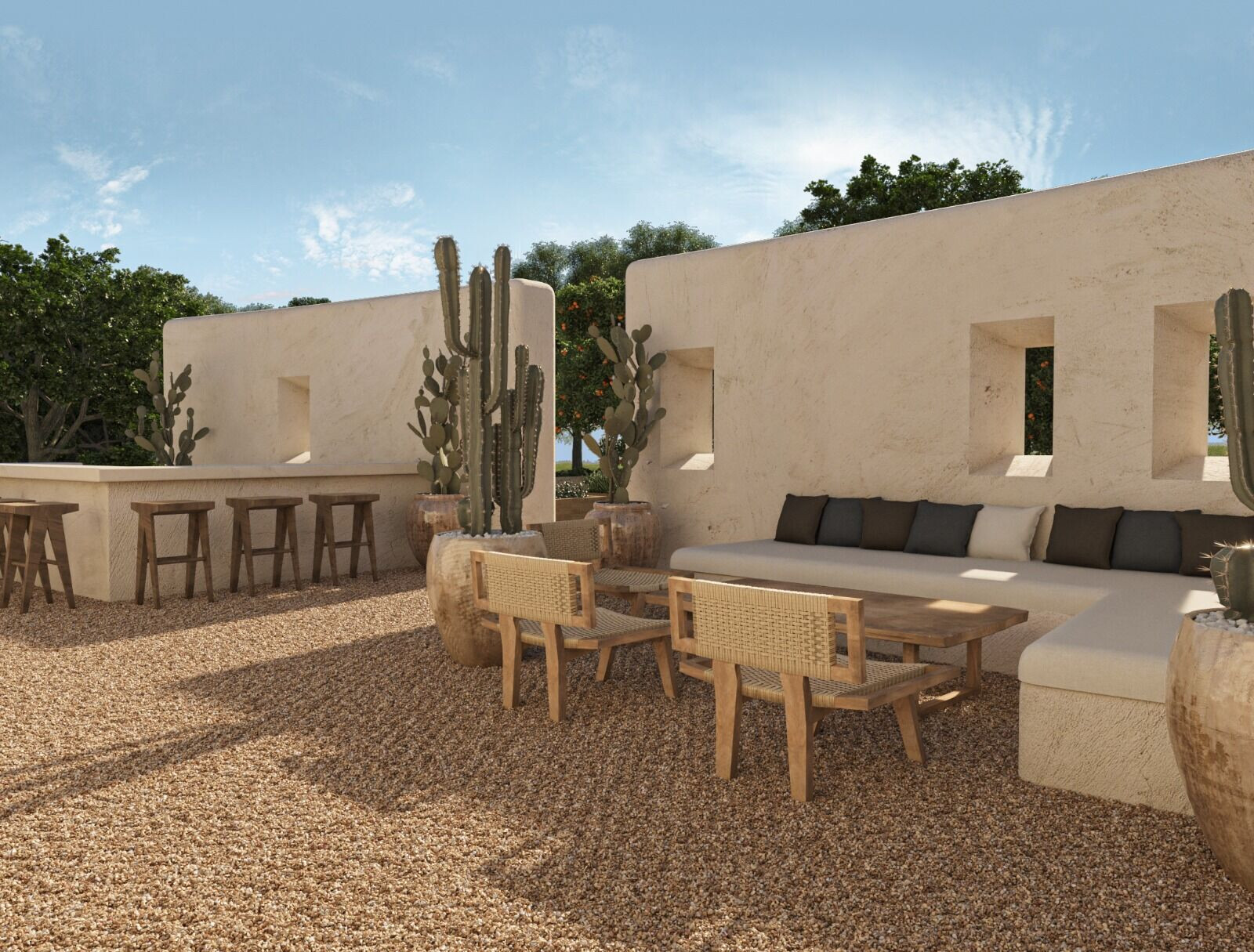
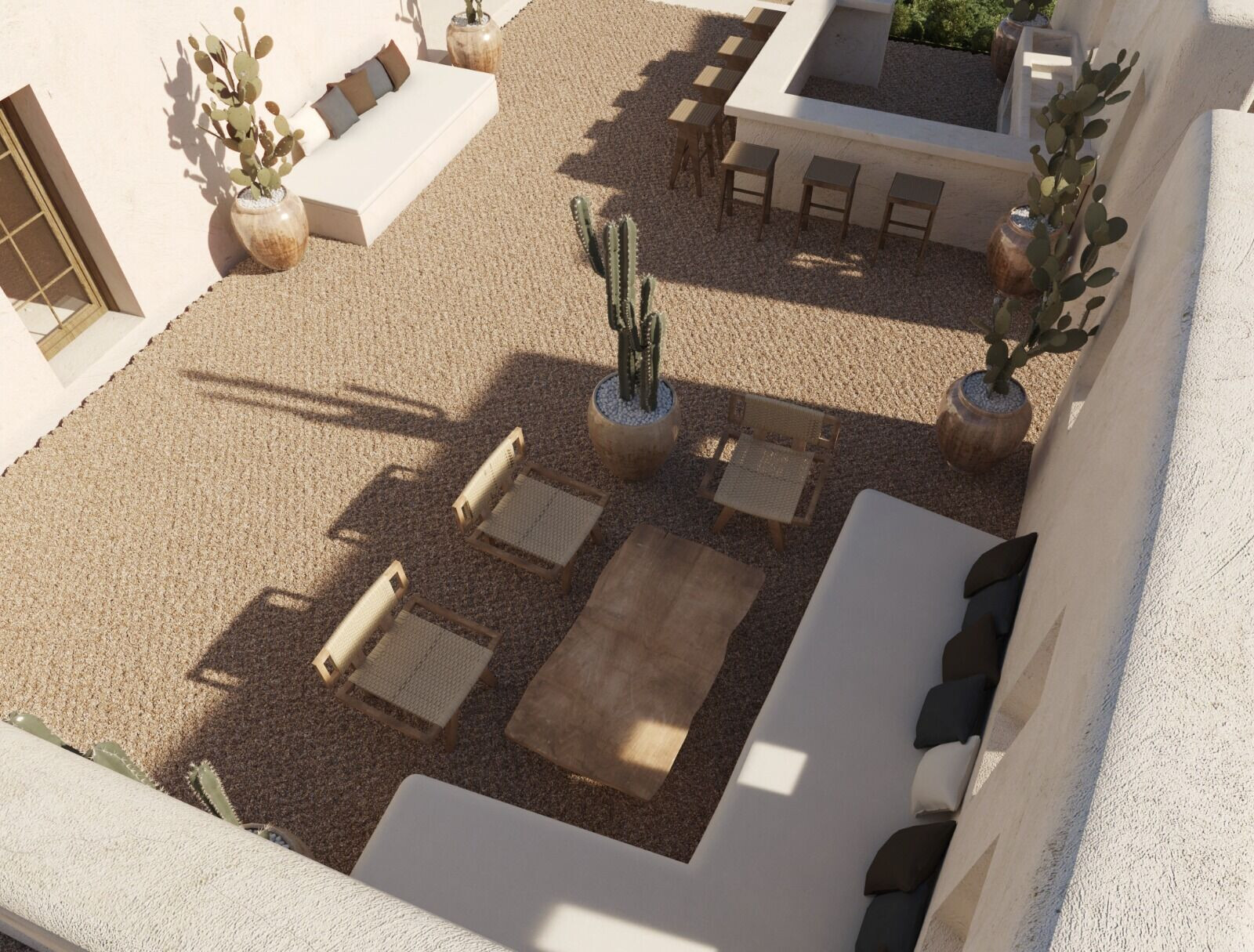
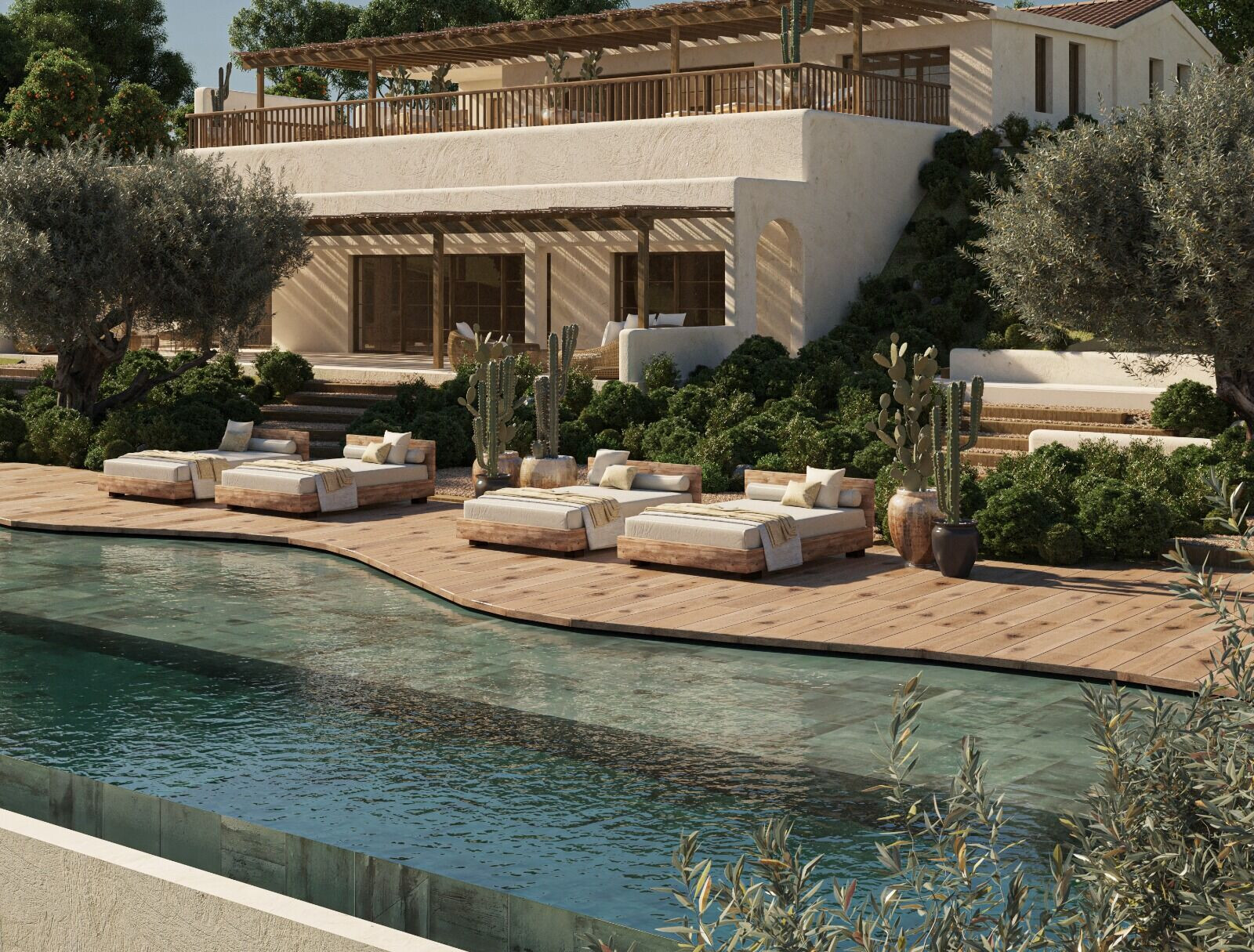
The existing buildings were retrofitted for thermal comfort using cork brick insulation and traditional lime-rendered walls, respecting the site’s material heritage while ensuring ecological performance. Inside, the palette is tactile and grounding: earthy tones, timber detailing, artisanal textures, and soft, sculptural furnishings cultivate a sense of ease and timelessness. Natural light filters through slender steel-framed doors, connecting indoors to out with elegance and calm.
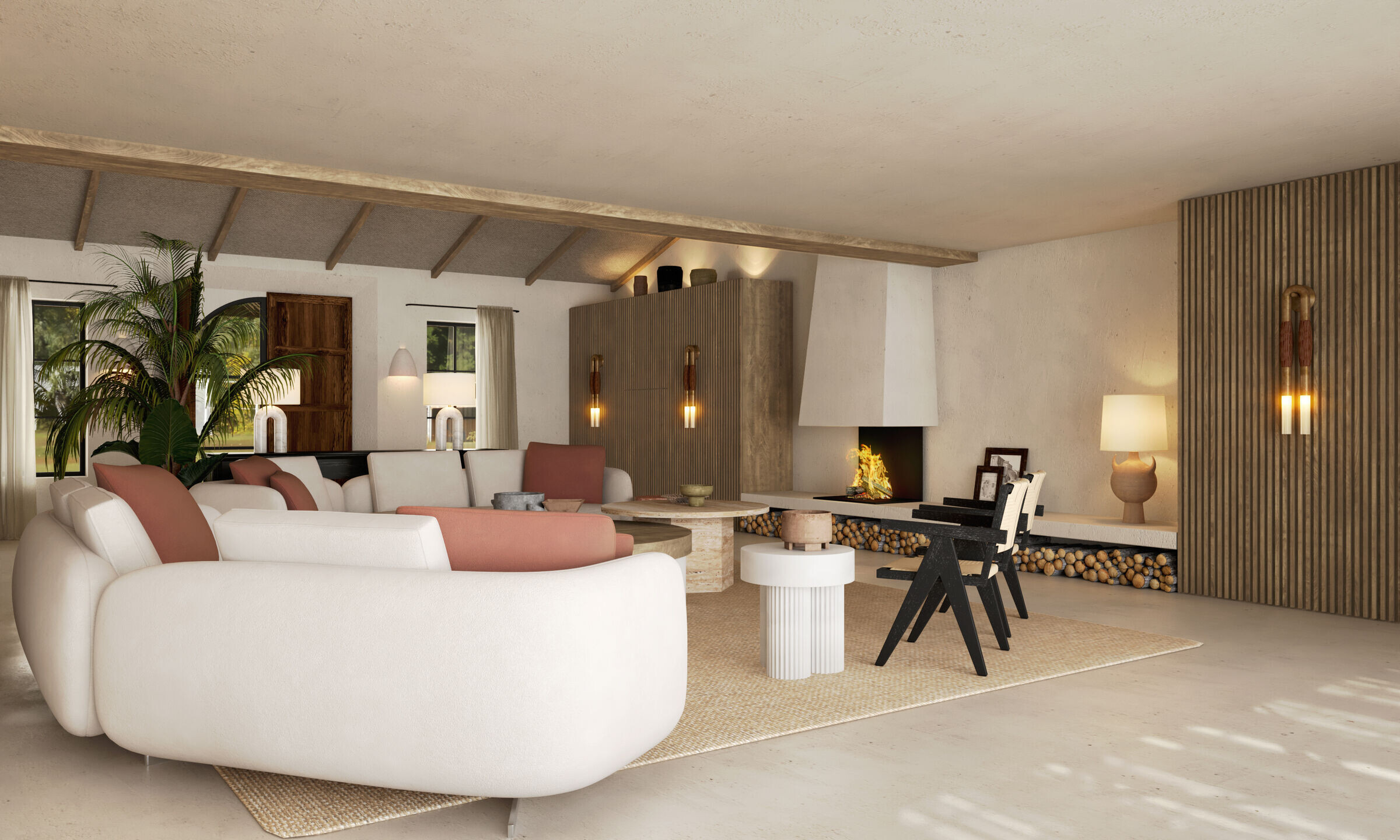
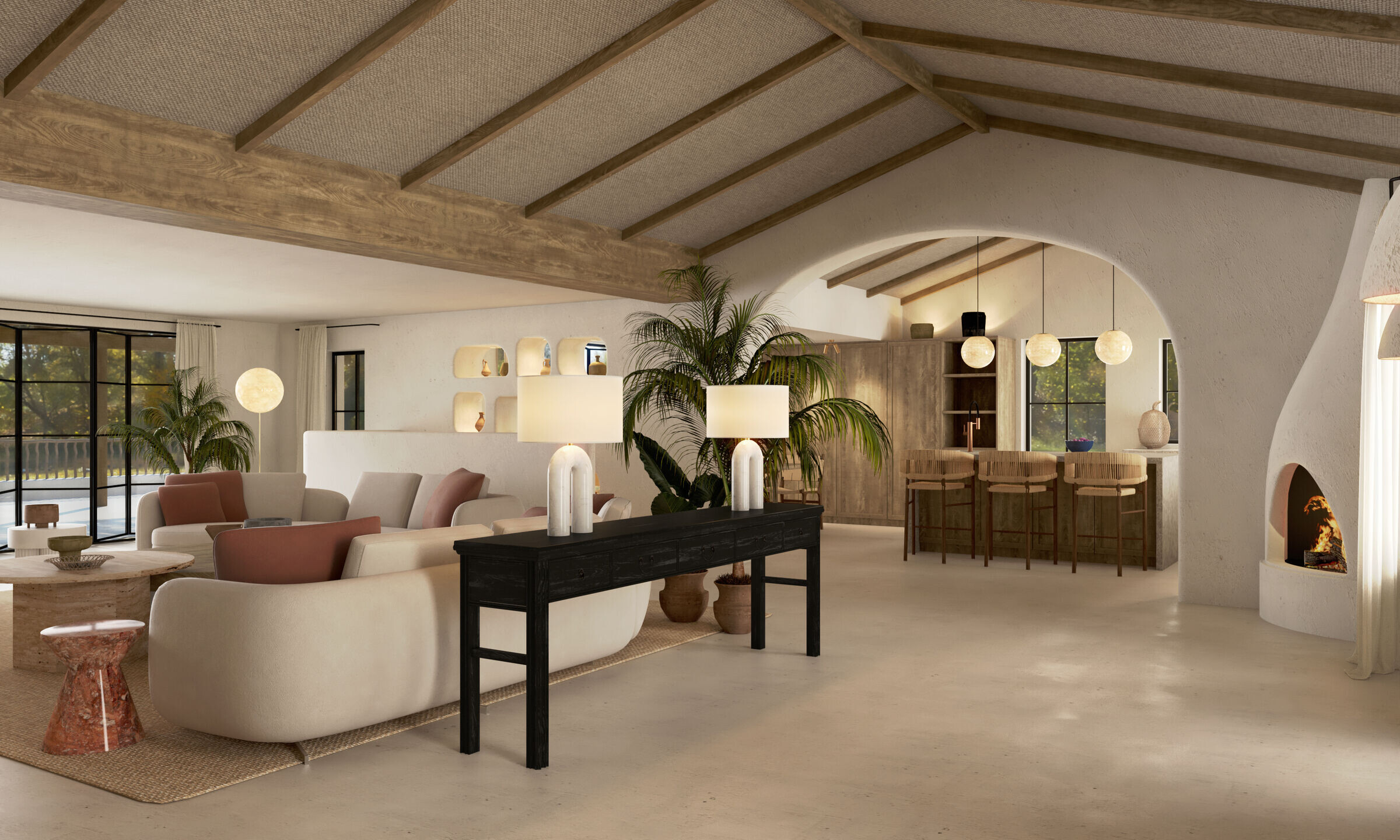
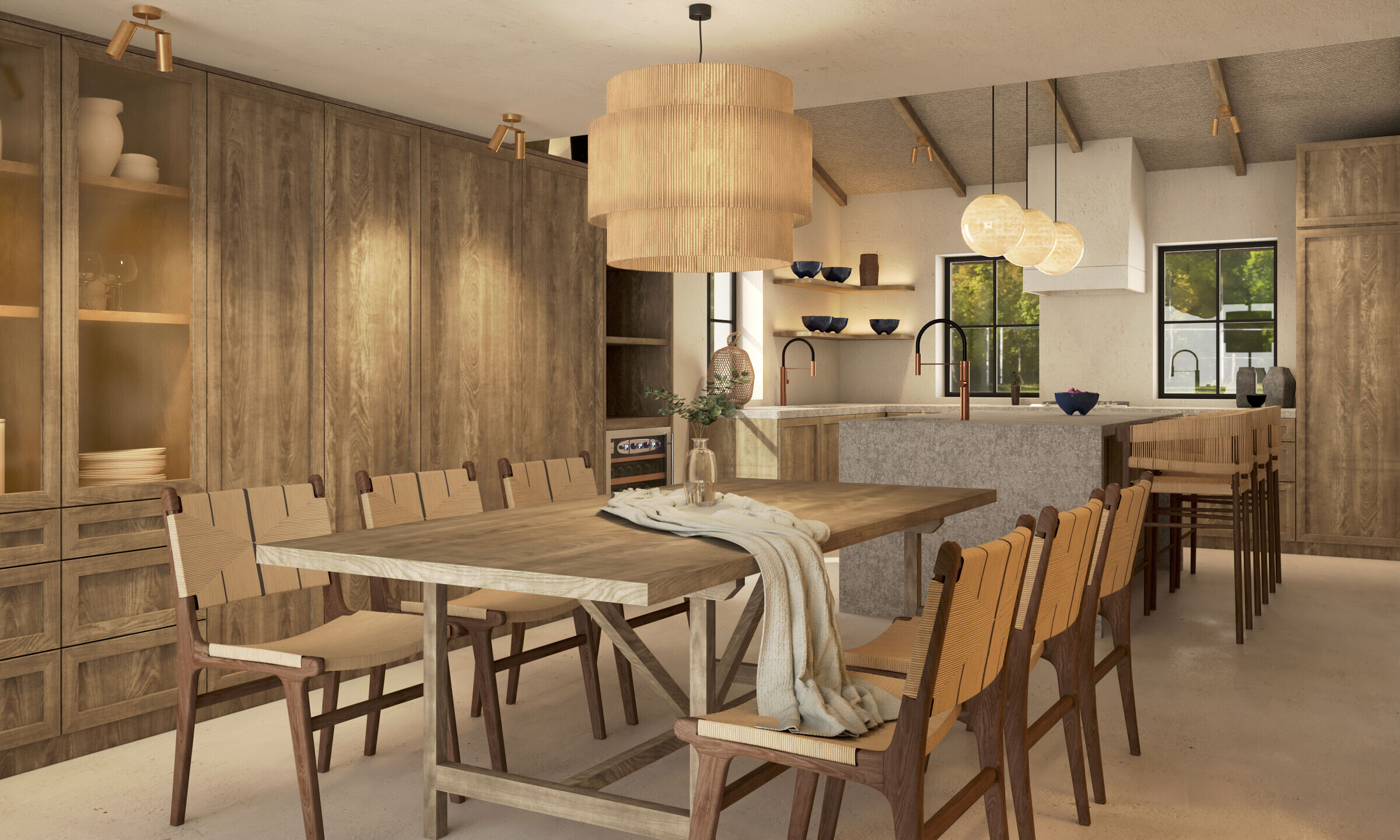
More than a renovation, Casa Cercal is a choreography of inside and out — a home that lives with the land, built for slow days and long shadows.




































