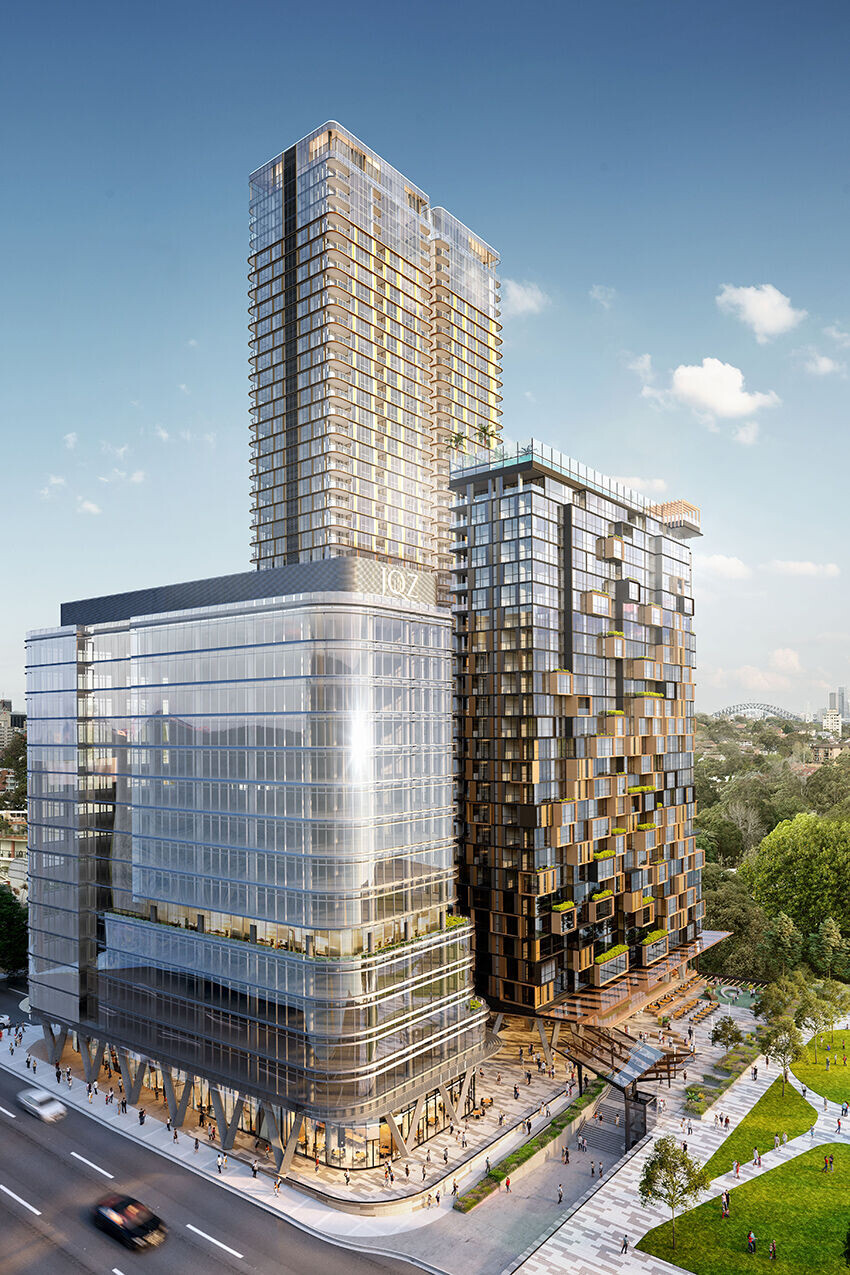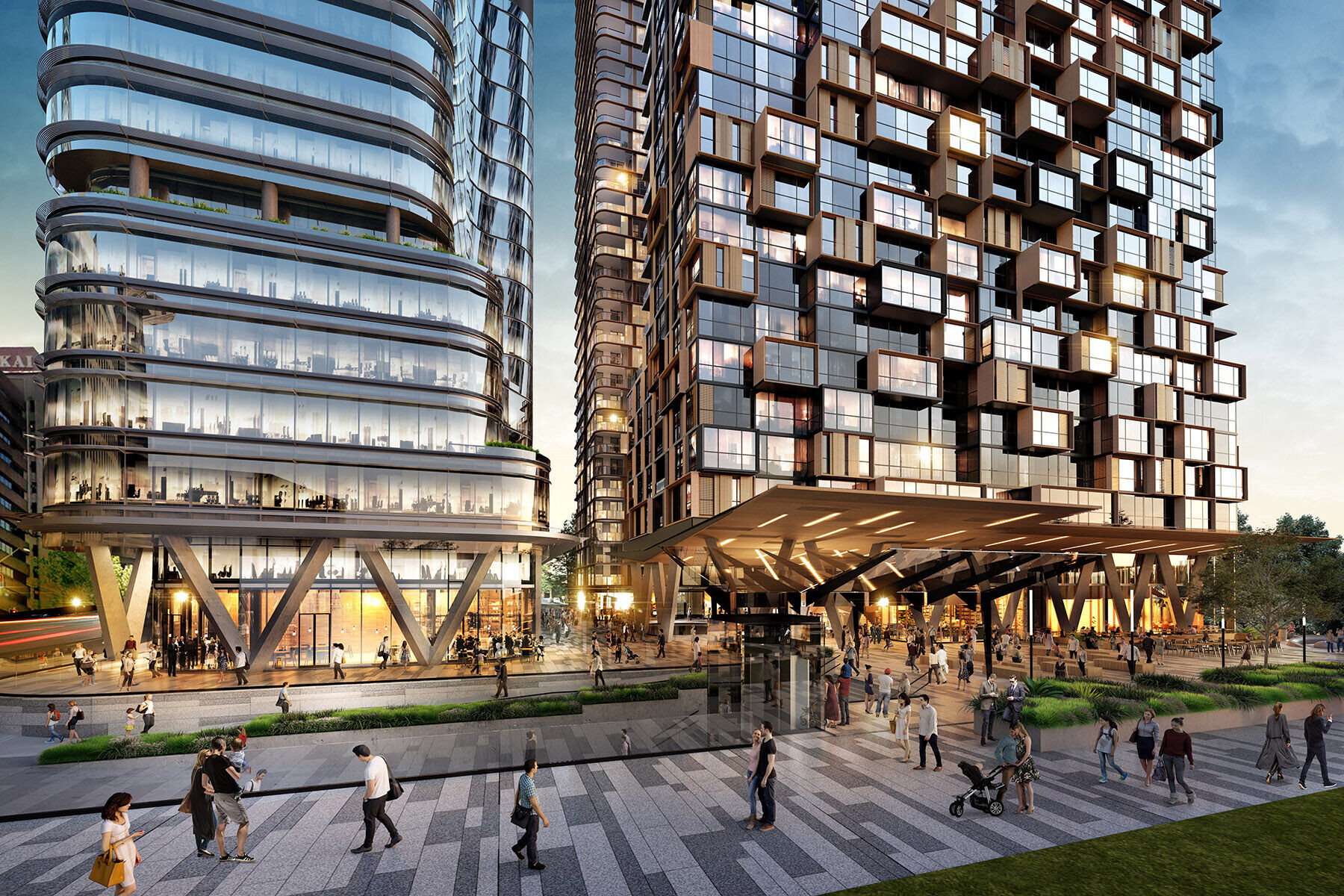Eighty Eight at 88 Christie Street, St Leonards, re-establishes the concept of transit-oriented development by utilising underdeveloped lands in the creation of a mixed use residential neighbourhood near public transport infrastructure. Meeting Lane Cove Council’s vision of “St Leonards Plan, 2036”, this project provides much needed residential uses with direct access to St Leonards Railway Station, Crows Nest Metro Station and the major bus routes on the Pacific Highway.
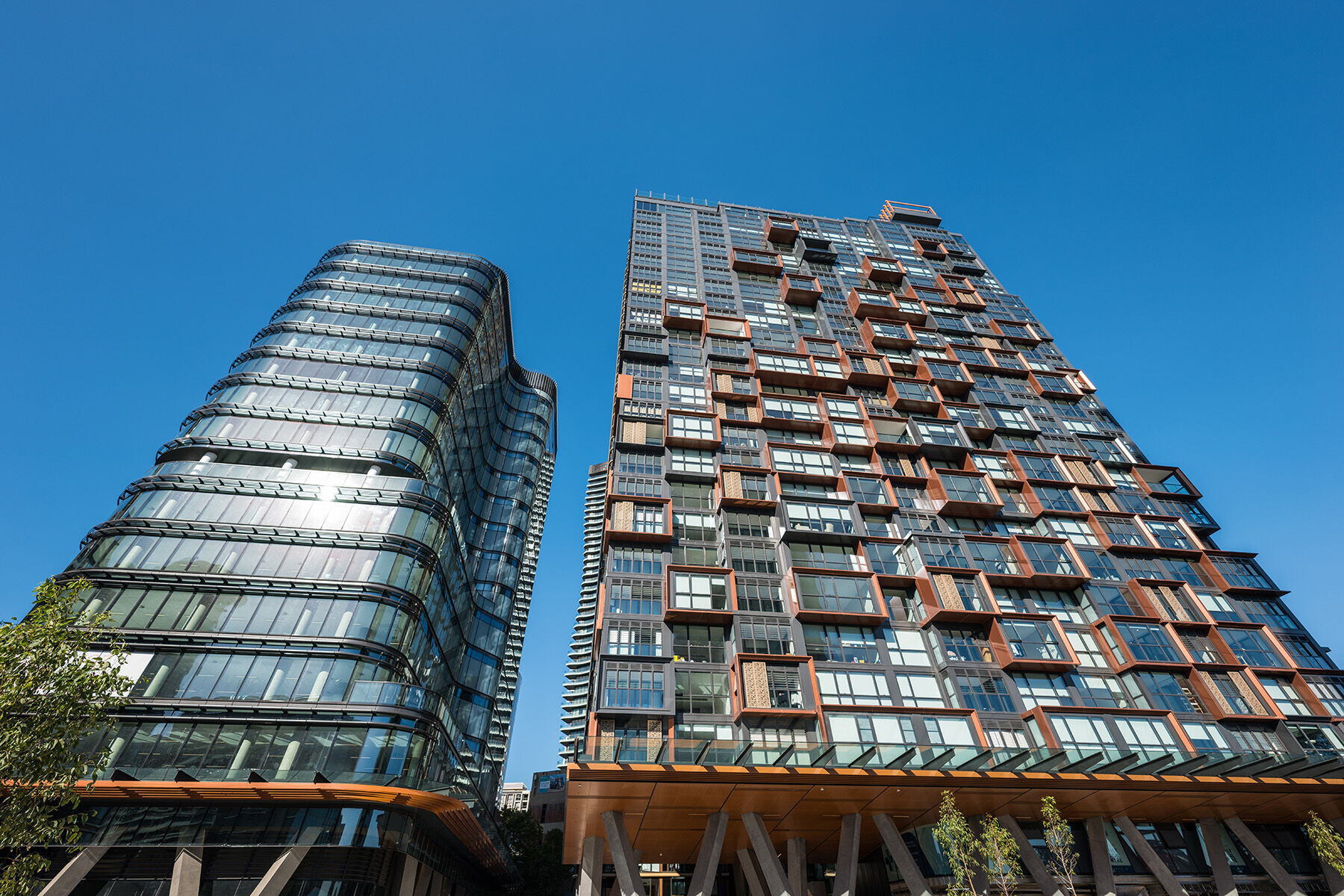
Detailed to enhance its urban position, the project comprises 637 apartments within two residential towers of 48 and 26 stories respectively, and a 15-storey commercial A-grade office building that address the Pacific Highway. Here the towers define an activated domain of laneways and plazas that connect with Wadanggari Park, a communal open space constructed to the western edge of the project above a heavy rail corridor. Within this publicly accessible domain is a public library, retail uses and spaces for allied health, which take advantage of nearby Royal North Shore Hospital.
The building group is detailed to be both decorous and differential. With “V” shaped concrete pilotis, these elements not only free up the ground plane for circulation but are appropriately arranged to define the principal urban spaces of the complex. The façades of the residential towers are unique; the façade which faces the park, for example, is composed as a series of projecting boxes to create a visually dynamic elevation.
Wadanggari Park is designed for all aged groups and includes both active and passive spaces. Central to the design of the park, which acknowledges Country, is its reference to the floral emblem of the area – the banksia. With the name of the park - ‘Wadanggari’ meaning banksia, this emblem is featured in the design of the playground equipment and through the planting structure.
Through intensive site analysis, new built form, along with much necessary community open space, is imagined as a vibrant community neighbourhood. Arranging the residential towers take advantage of solar access and the prevailing winds for passive ventilation. Other sustainability measures of the complex include roof mounted solar panels, rainwater harvesting, and during excavation, the recycling of sandstone to minimise its waste as well as energy efficient LED lighting throughout with appropriate motion and daylight controls and public use EV car chargers.
The project was constructed during two COVID-19 lockdowns, and this resulted in the uncertainty of supplying many specified items. Costing $1.6 billion, the project delivered much needed housing and recreational open space near public transport to become a dynamic residential neighbourhood.
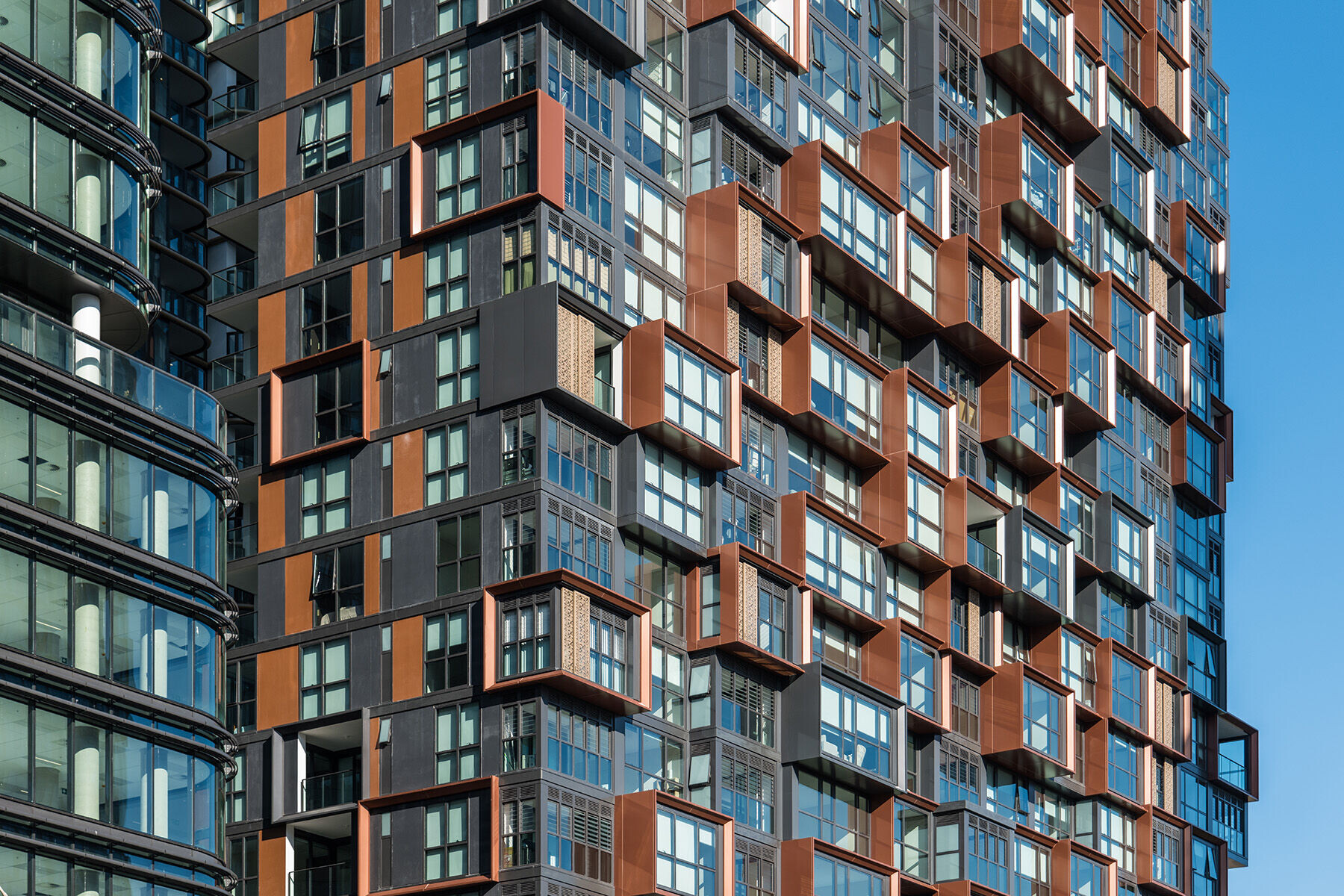
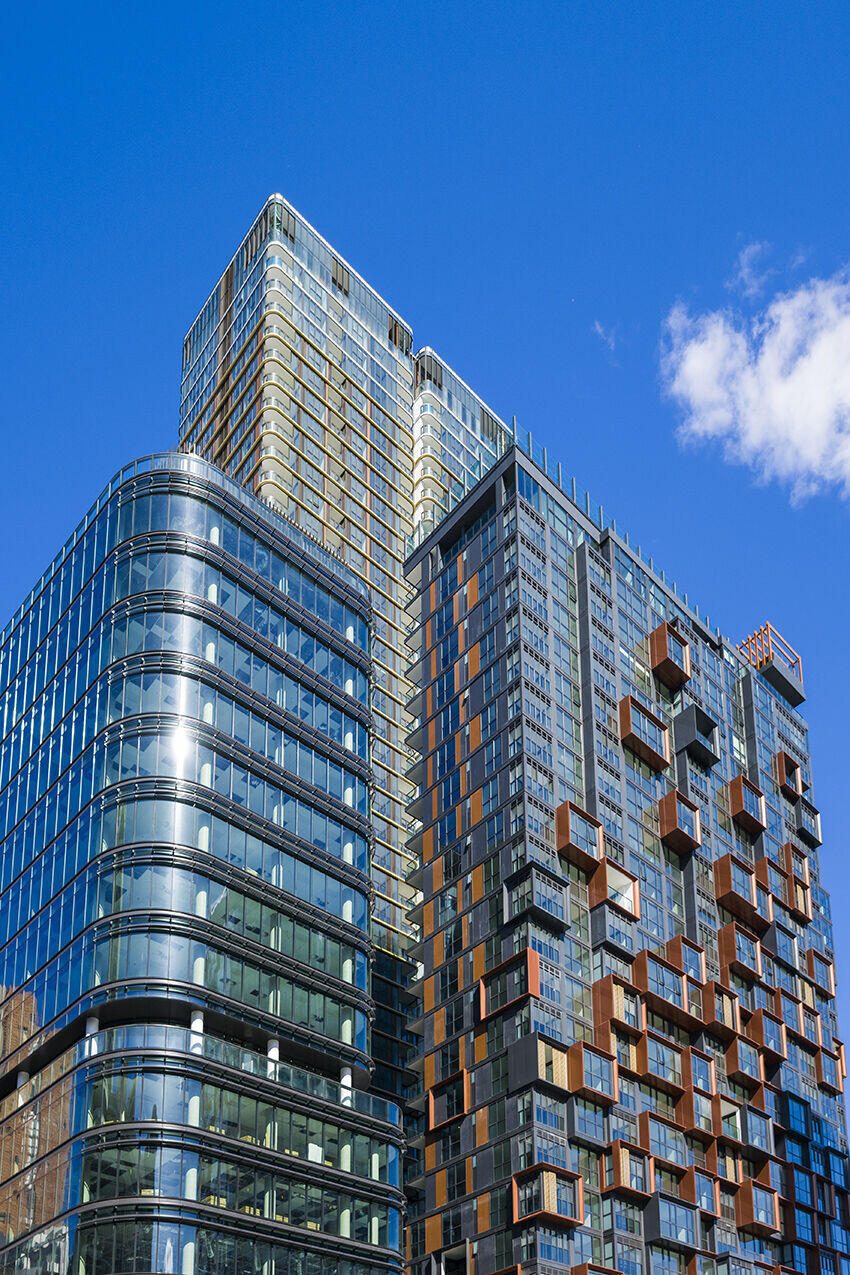
Consultants
Architect: PTW Architects
Interiors: PTW Interiors
Landscape Architect: Arcadia
Client
JQZ
Awards
2023 Urban Taskforce Development Of The Year Excellence Awards
2023 UDIA NSW and Coronation Property Awards - Apartments (High Rise) Category (Commendation)
