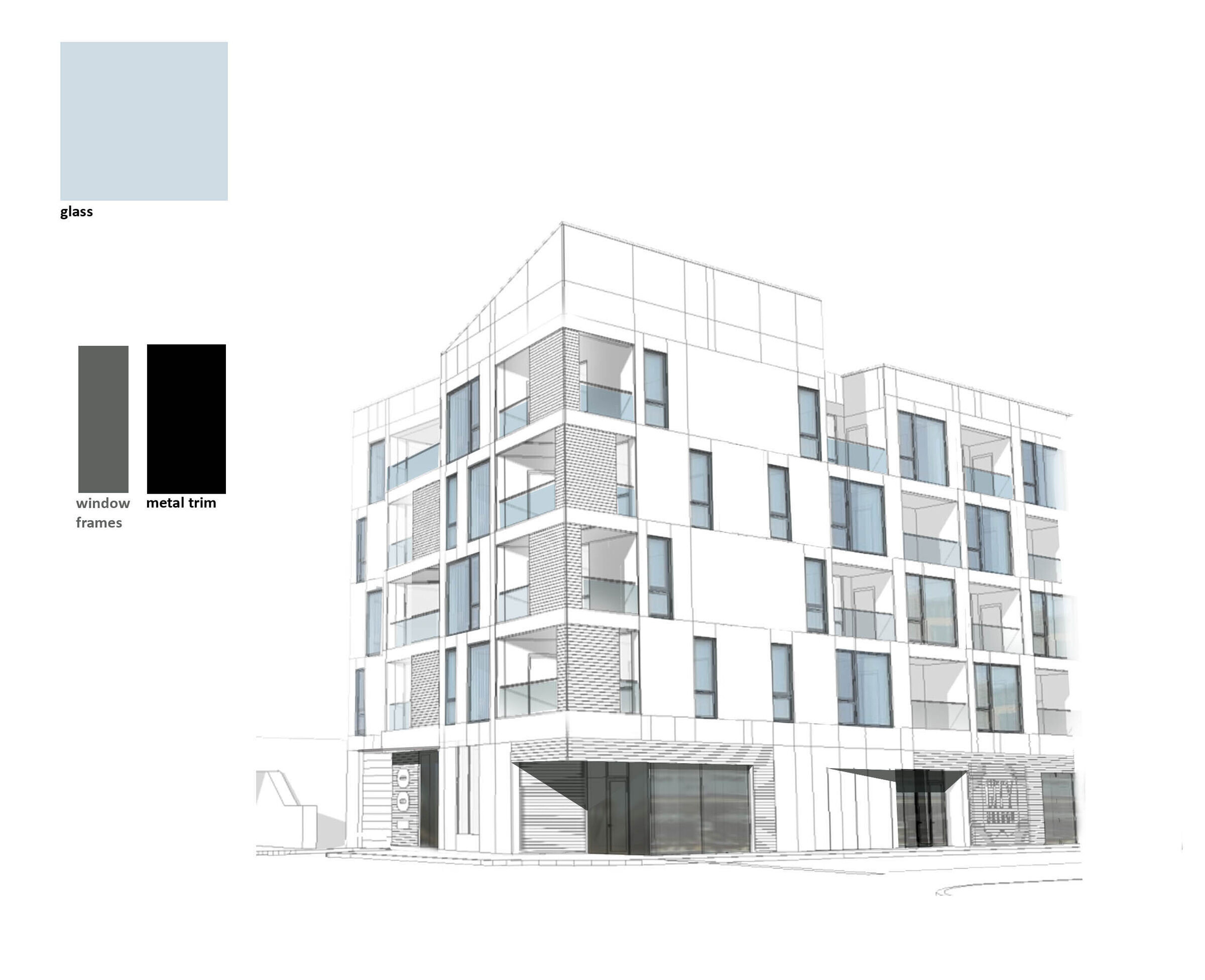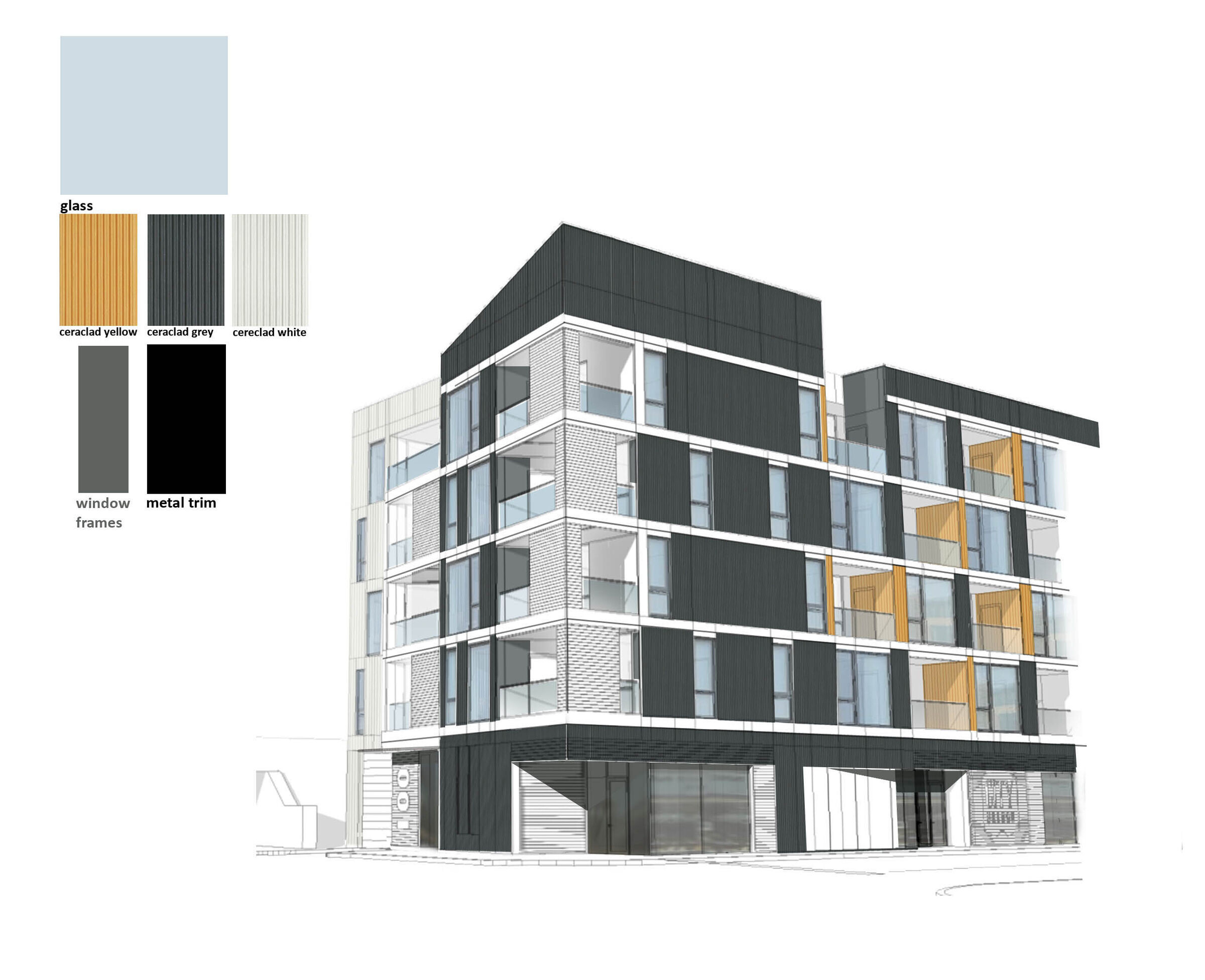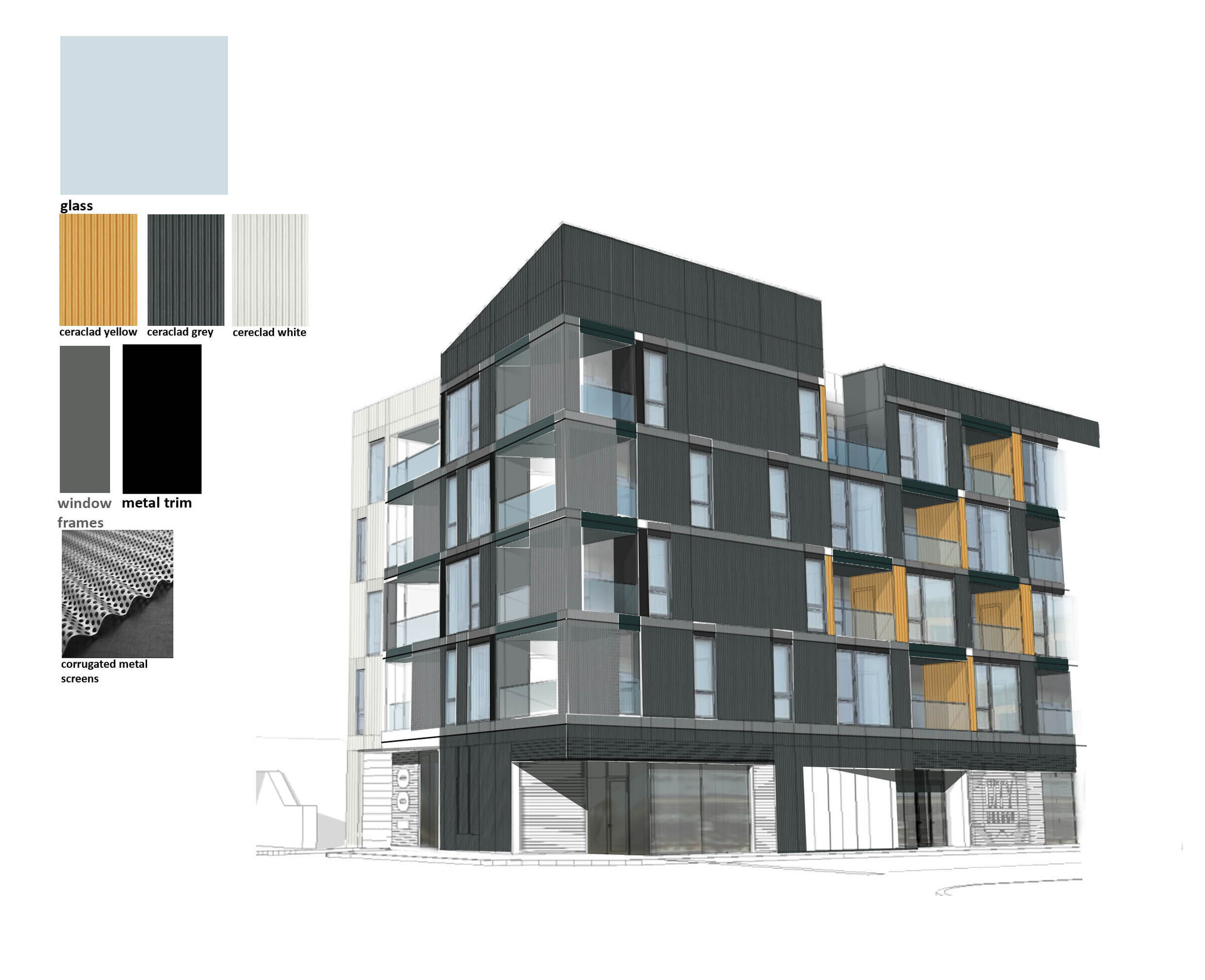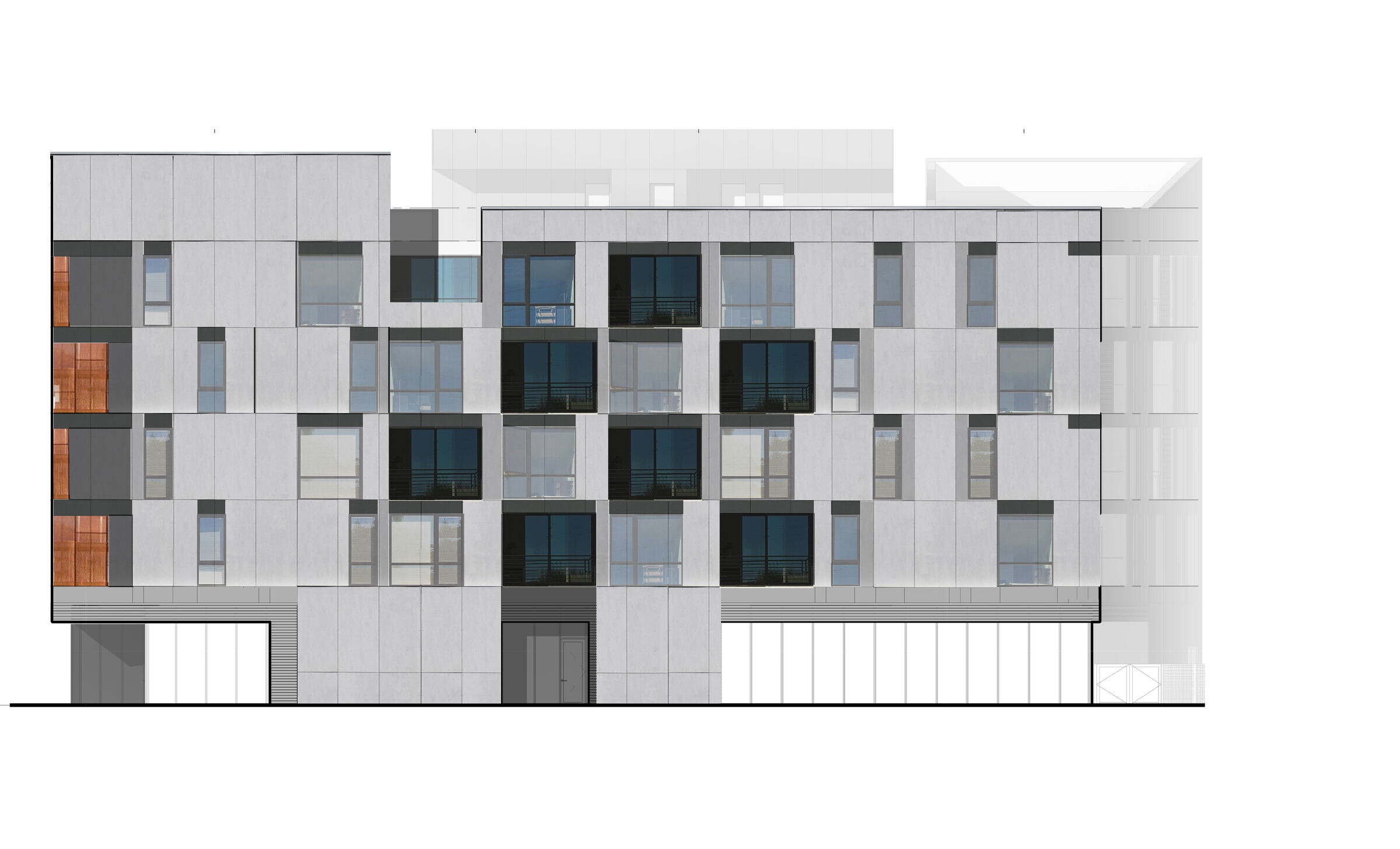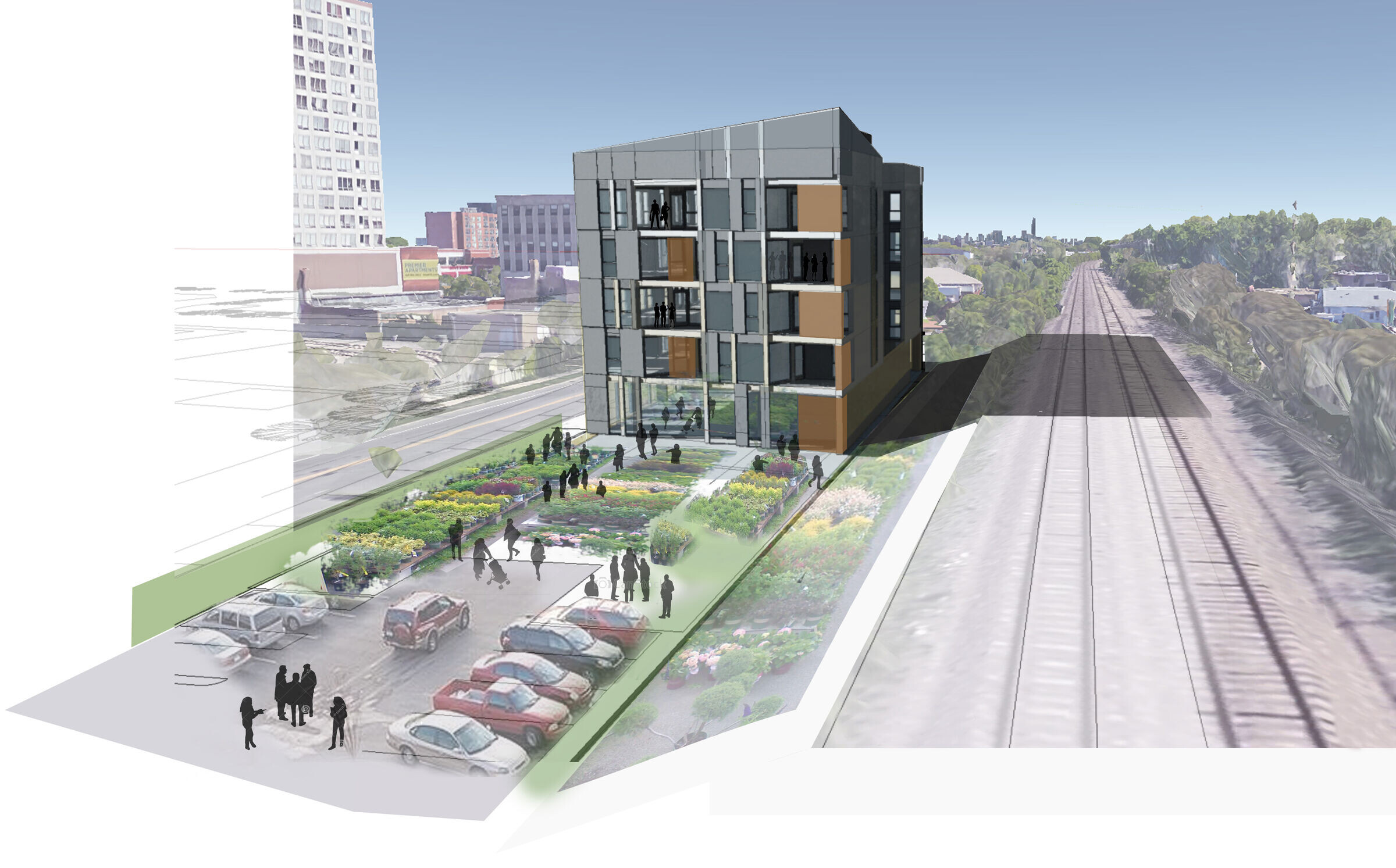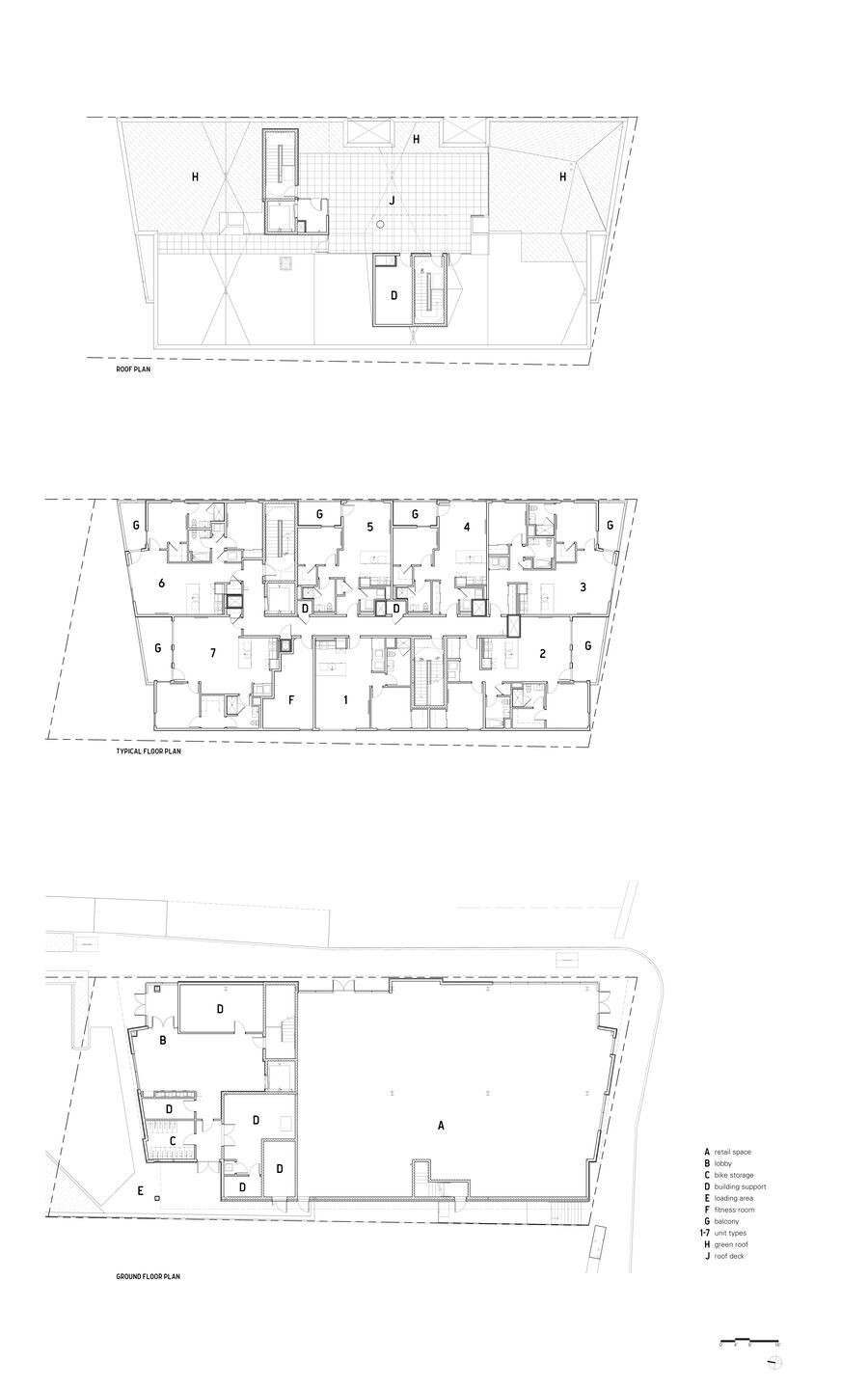Located just steps away from the bustling Howard transportation hub, Evanston Gateway is aptly named. Near the exciting retail activity of Howard Street, this mixed-use development replaces a derelict brownfield site and parking lot with 28 residential units of combined market-rate and affordable rental housing.
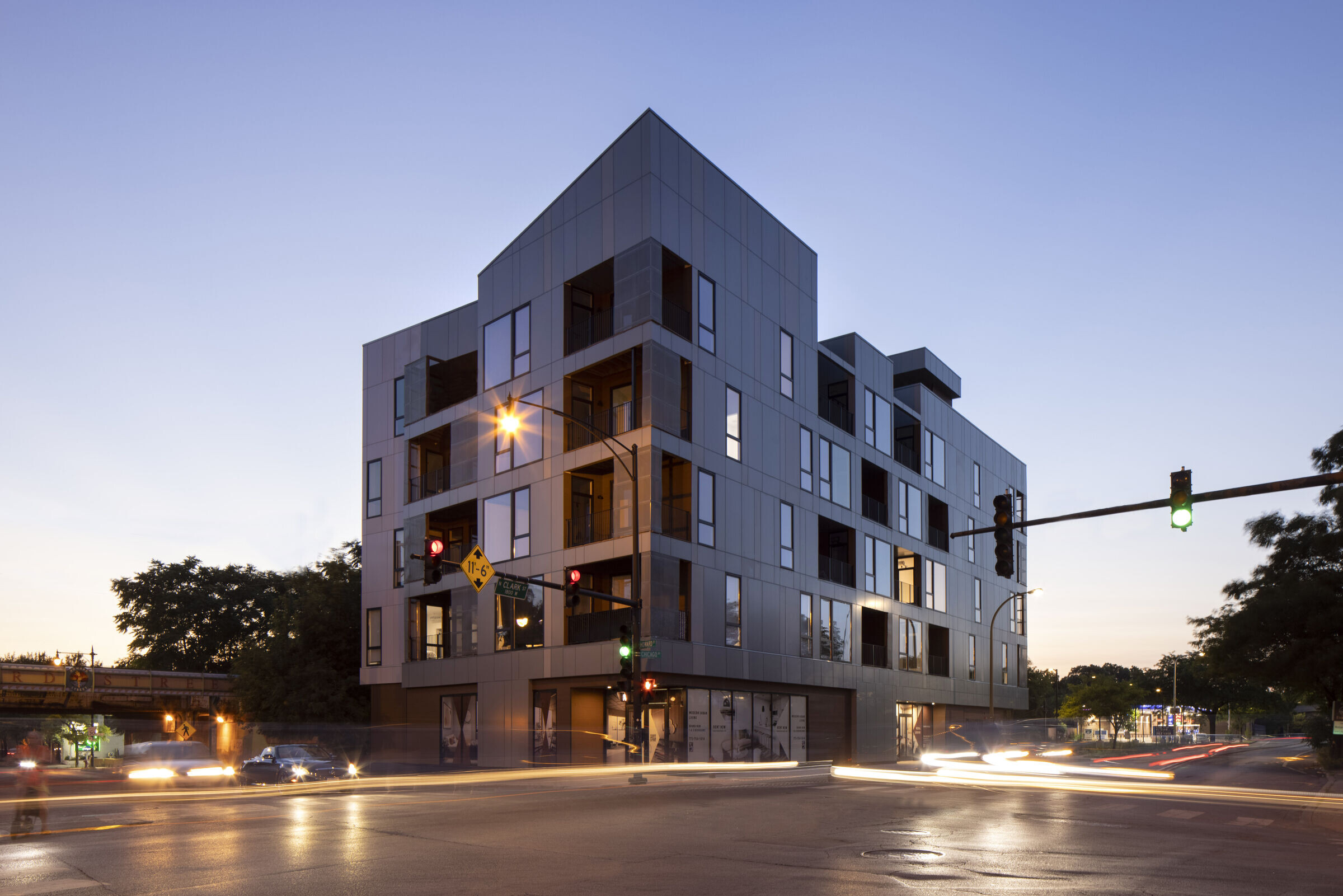
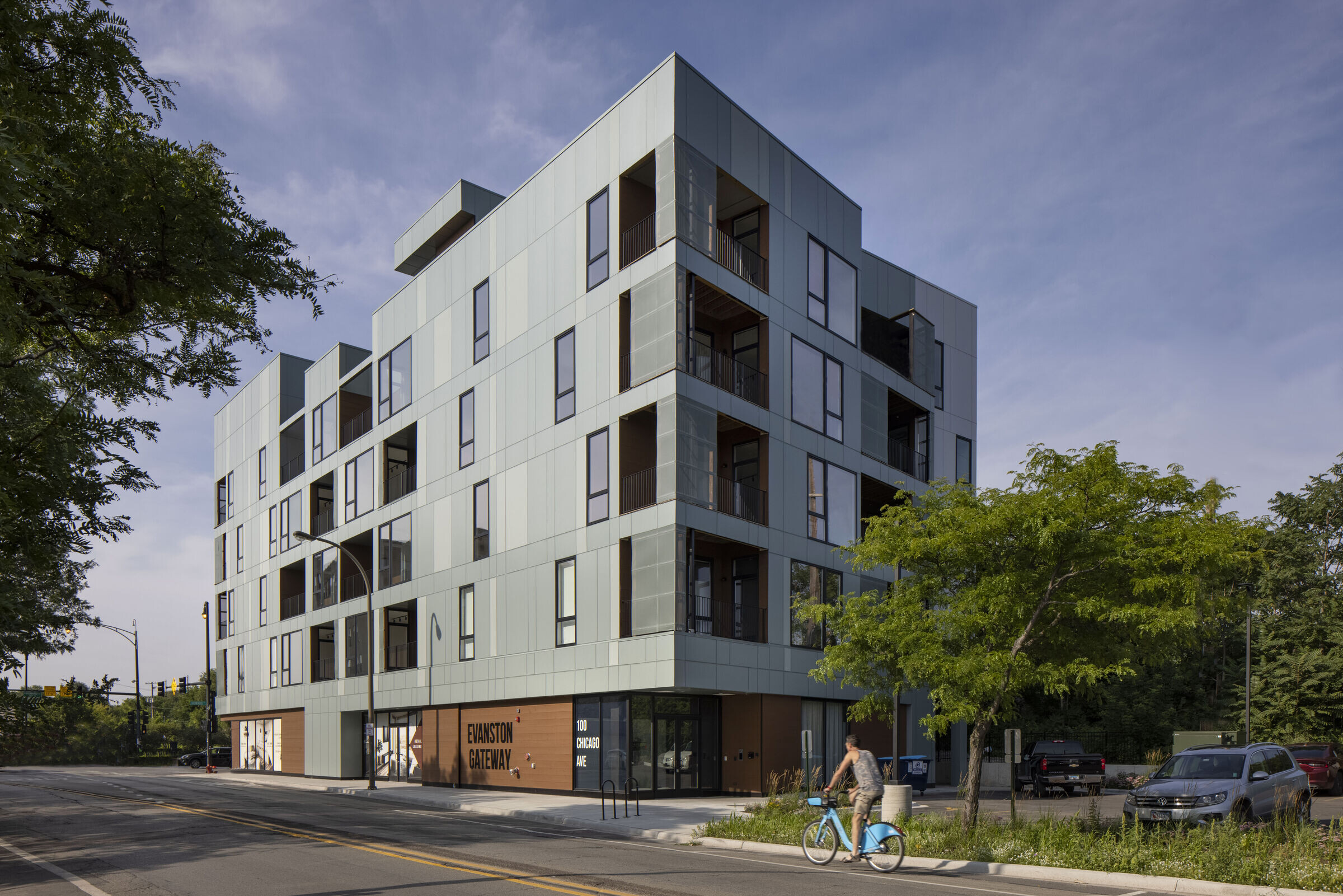
The project is located at the end of Clark Street at the southern border of Evanston, replacing a parking lot and a derelict automotive repair shop.

The roof of the building is used to divert rainwater, while also providing a roof deck for tenants. Additionally, no invasive plantings were included on site.

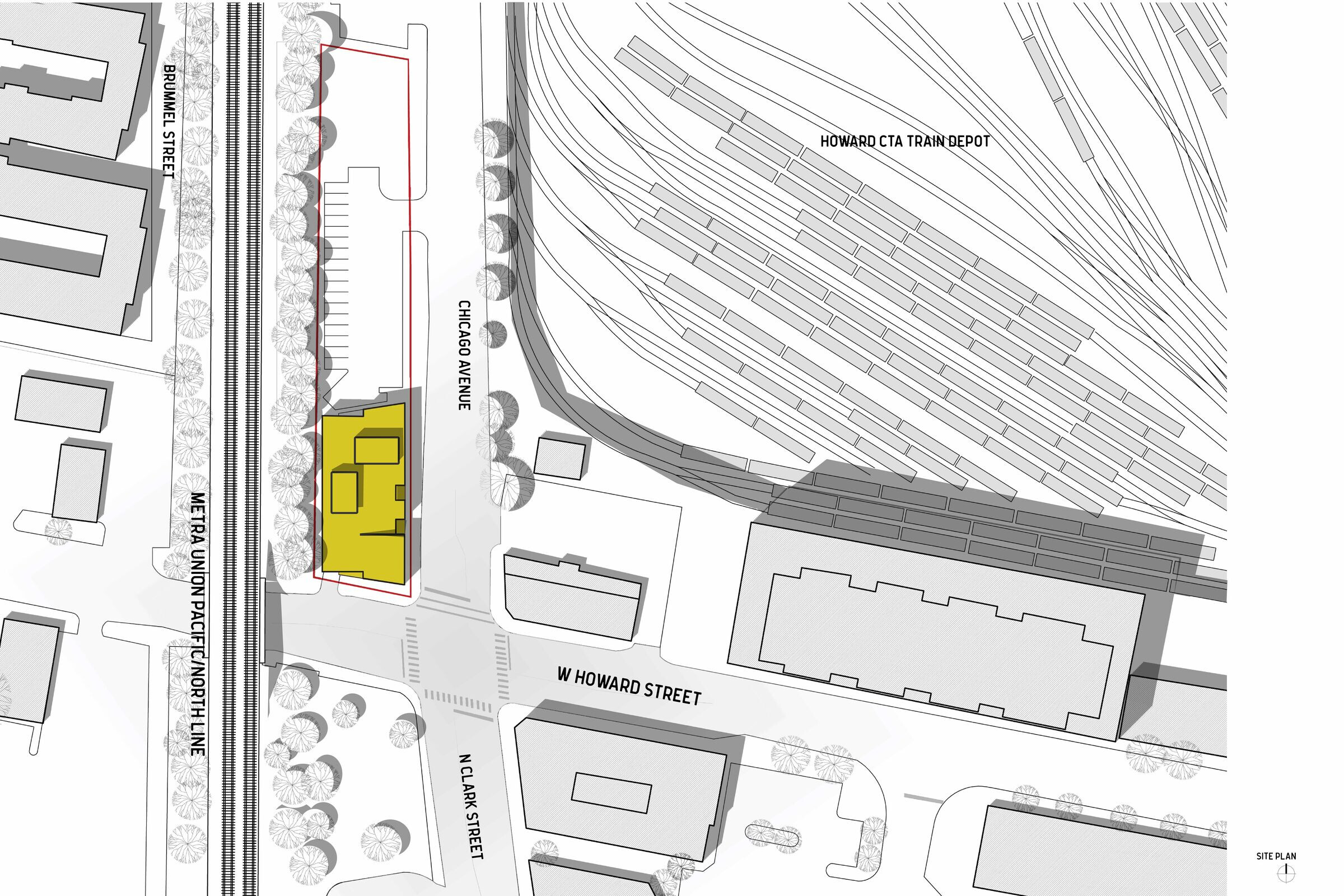
The site is challenging: long, narrow, and bordered by the elevated Metra embankment and the CTA rail yard. Nevertheless, resurgent commercial activity on Howard Street has created an opportunity for a vital retail corner at the intersection where Evanston Gateway has opened its doors.
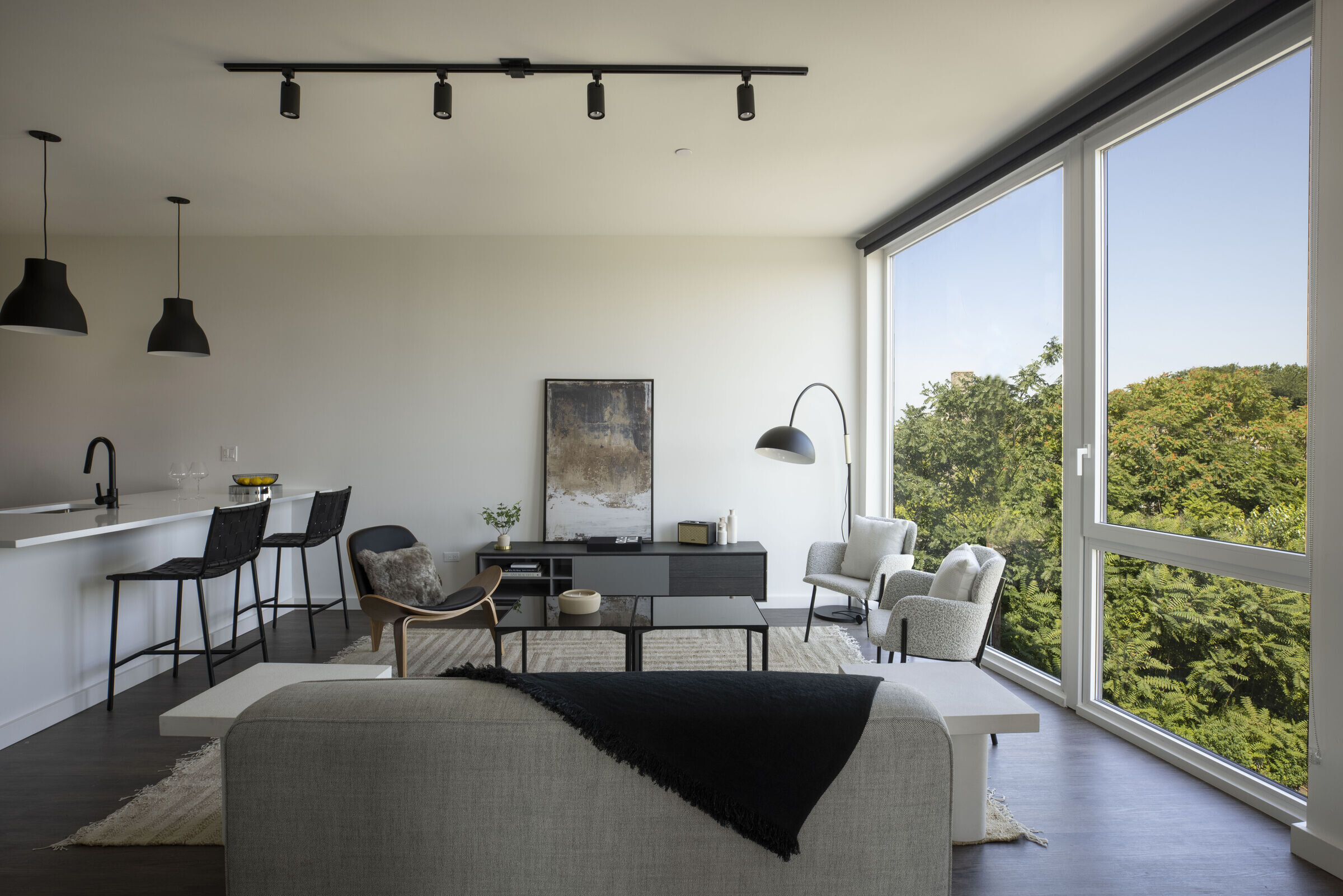
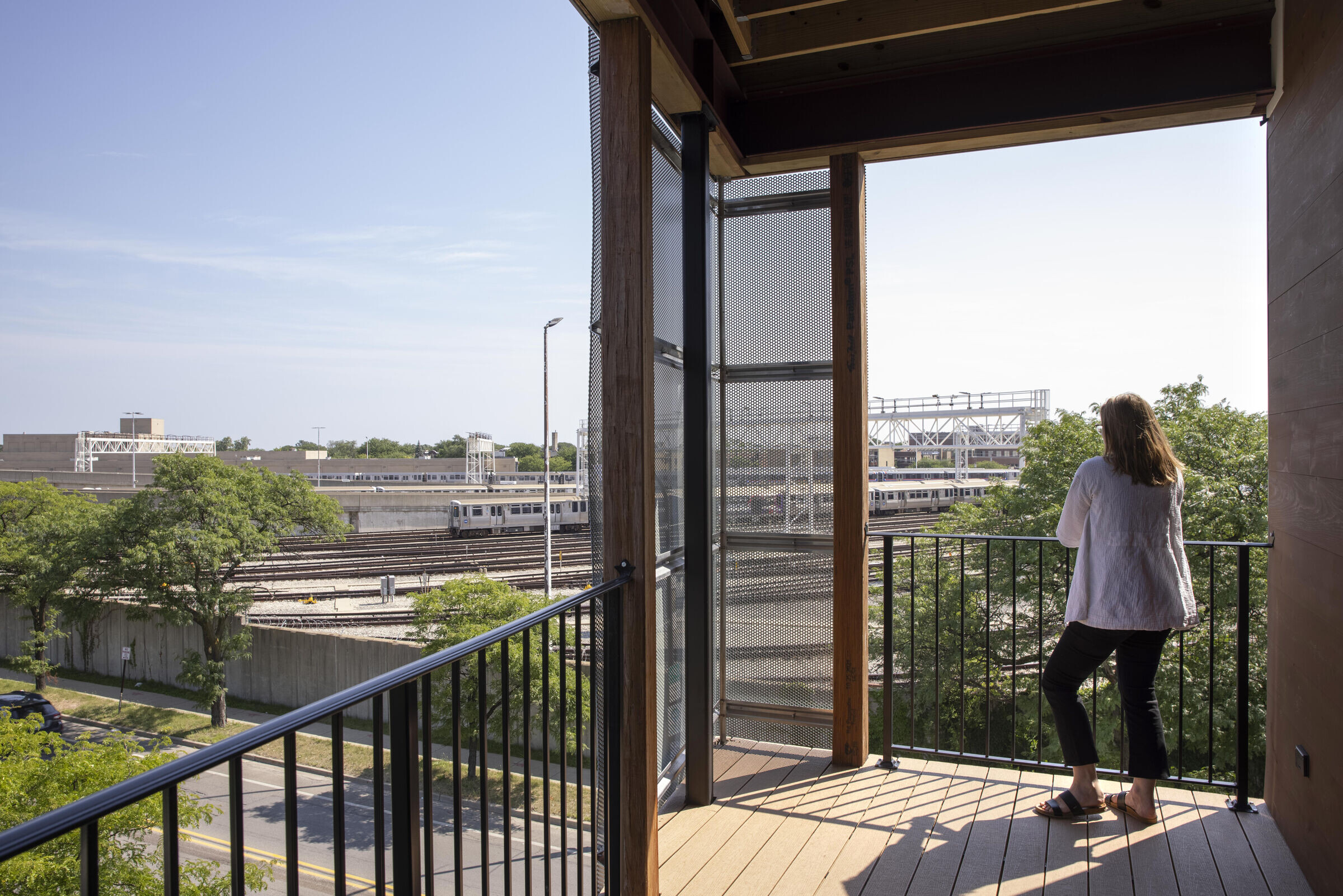
As a Transit Oriented Design development, Evanston Gateway overlooks the bustling Howard transportation hub.

Team:
Level Architecture Incorporated - Architect
Harrington Brown, LLC / LG Development - Developer/Owner
Gewalt Hamilton Associates - Civil Engineer
Cosentini Associates - MEP Engineer
Johnson Wilbur Adams, Inc - Structural Engineer
Scott Shigley - Photographer
