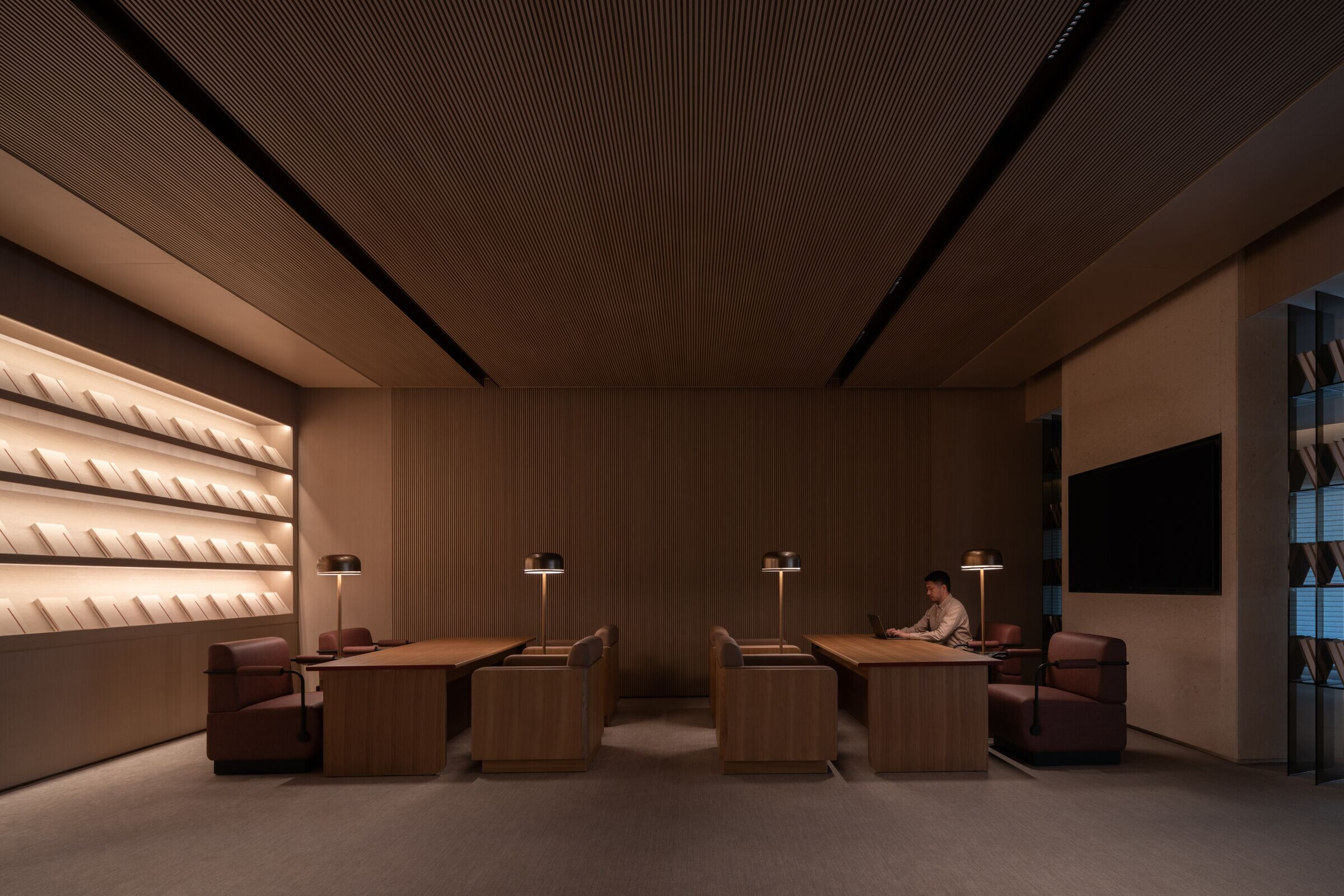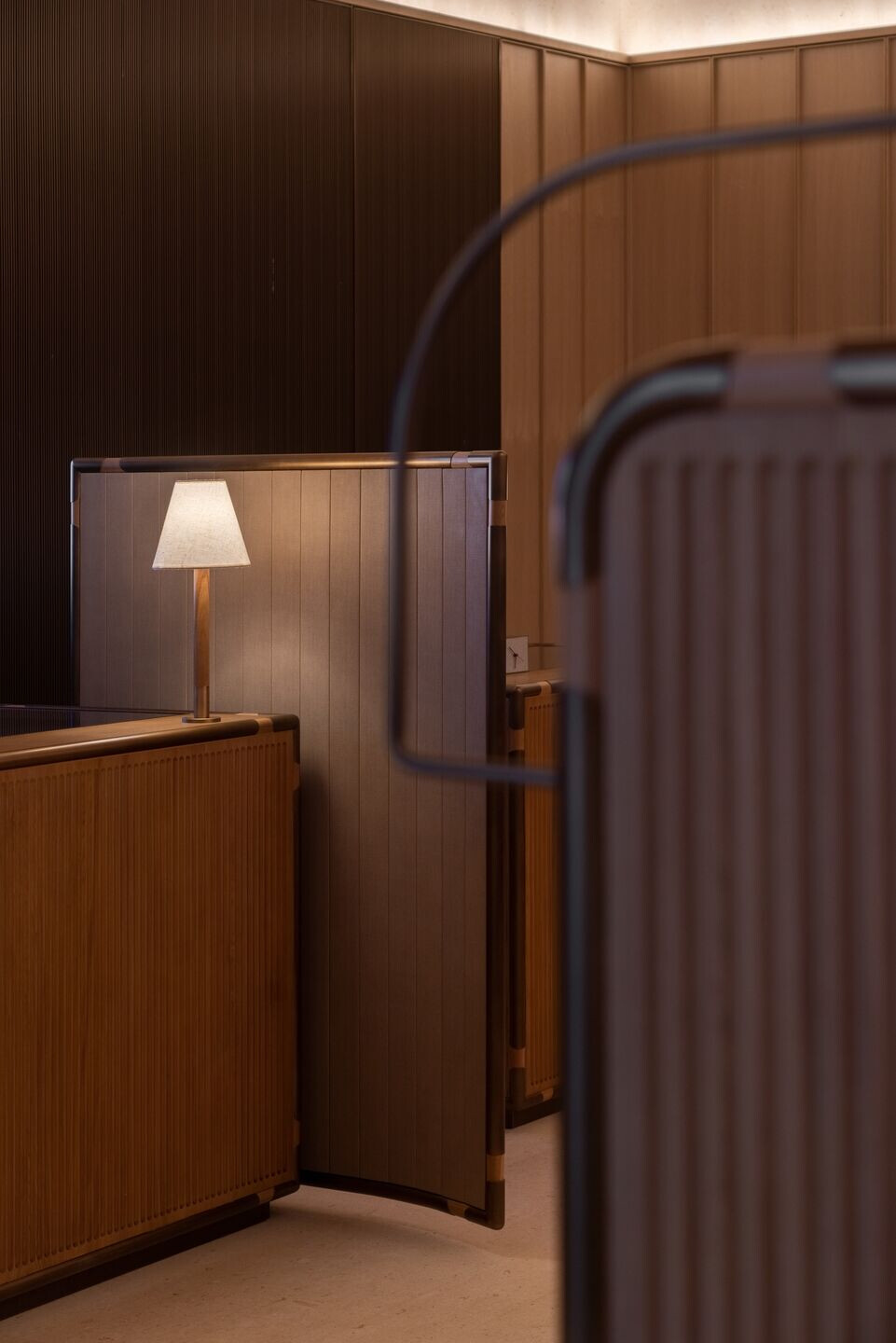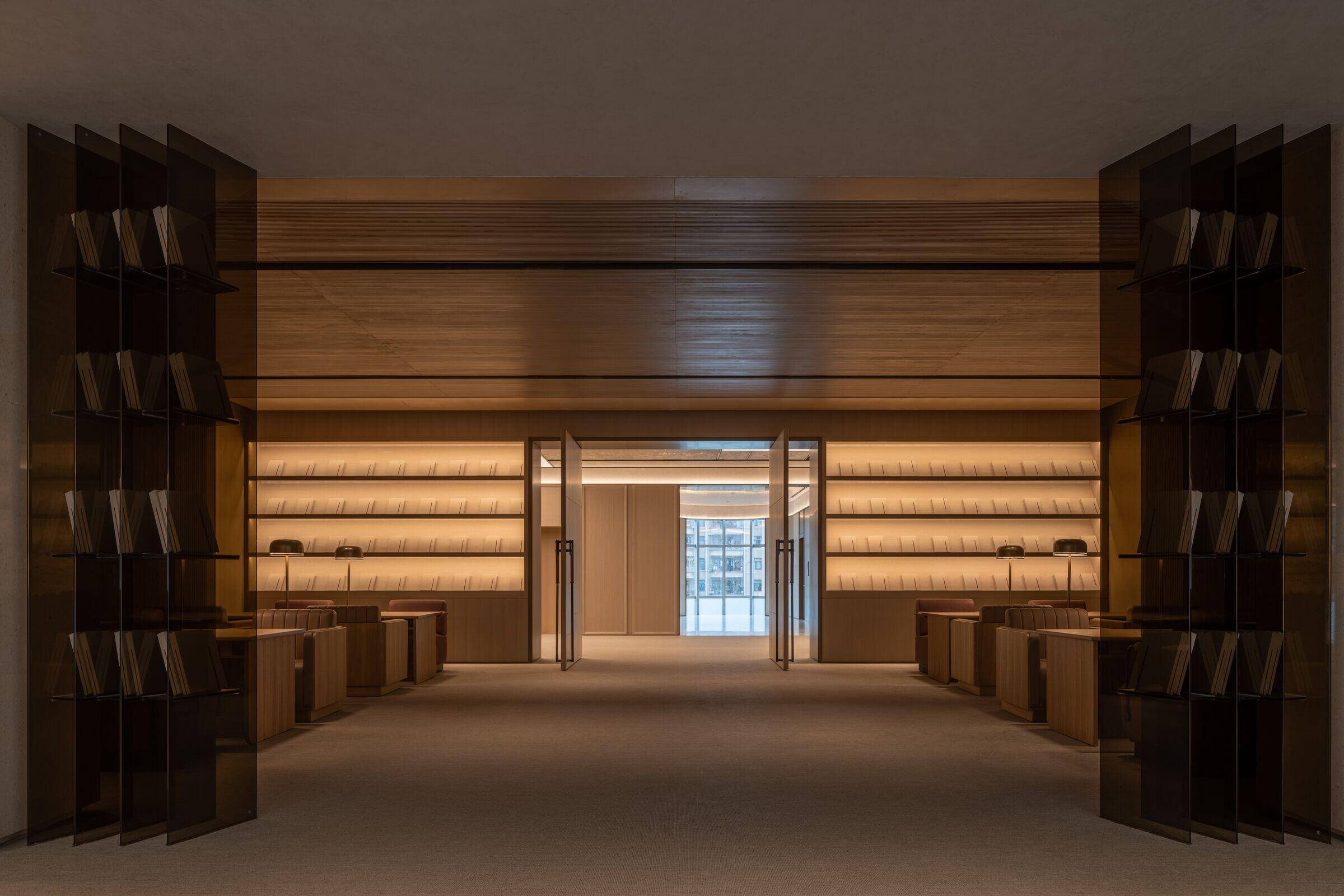Intercity Hotel is a project executed for Deutsche Hospitality, one of Europe's most famous hotel groups. Intercity Hotel is a business hotel brand located near major subway stations and transportation hubs.

Intercity Hotel in China
Intercity Hotel's arrival in busy Chinese cities requires adaptation to China's bustling business trips, as well as coping with more intensive and cumbersome business flows. As a German brand, the new hotel is beyond simple brand transfer, with major changes in culture and geography. Therefore, it was necessary to "translate" differences in living habits in order to meet the needs of domestic business travelers.
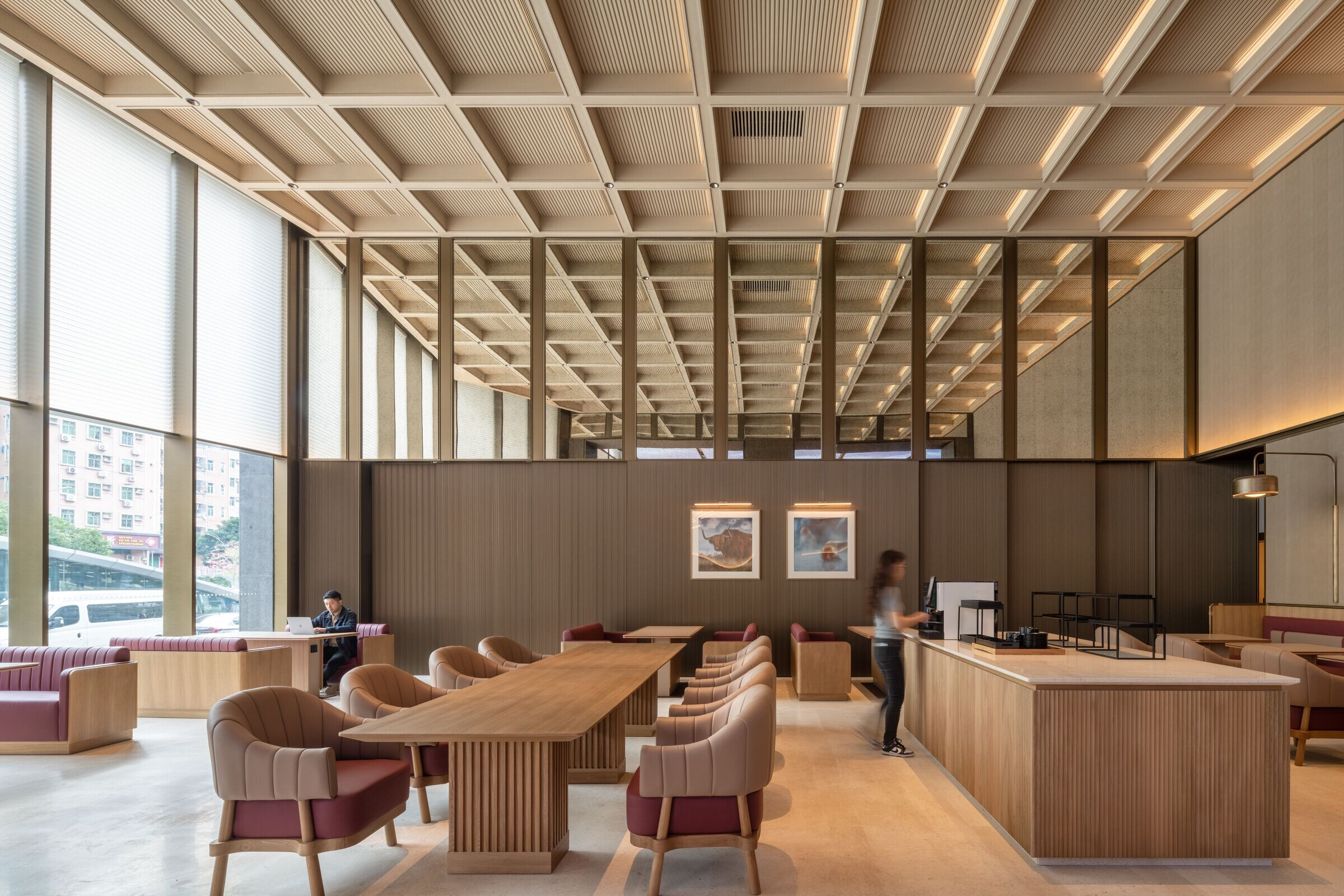
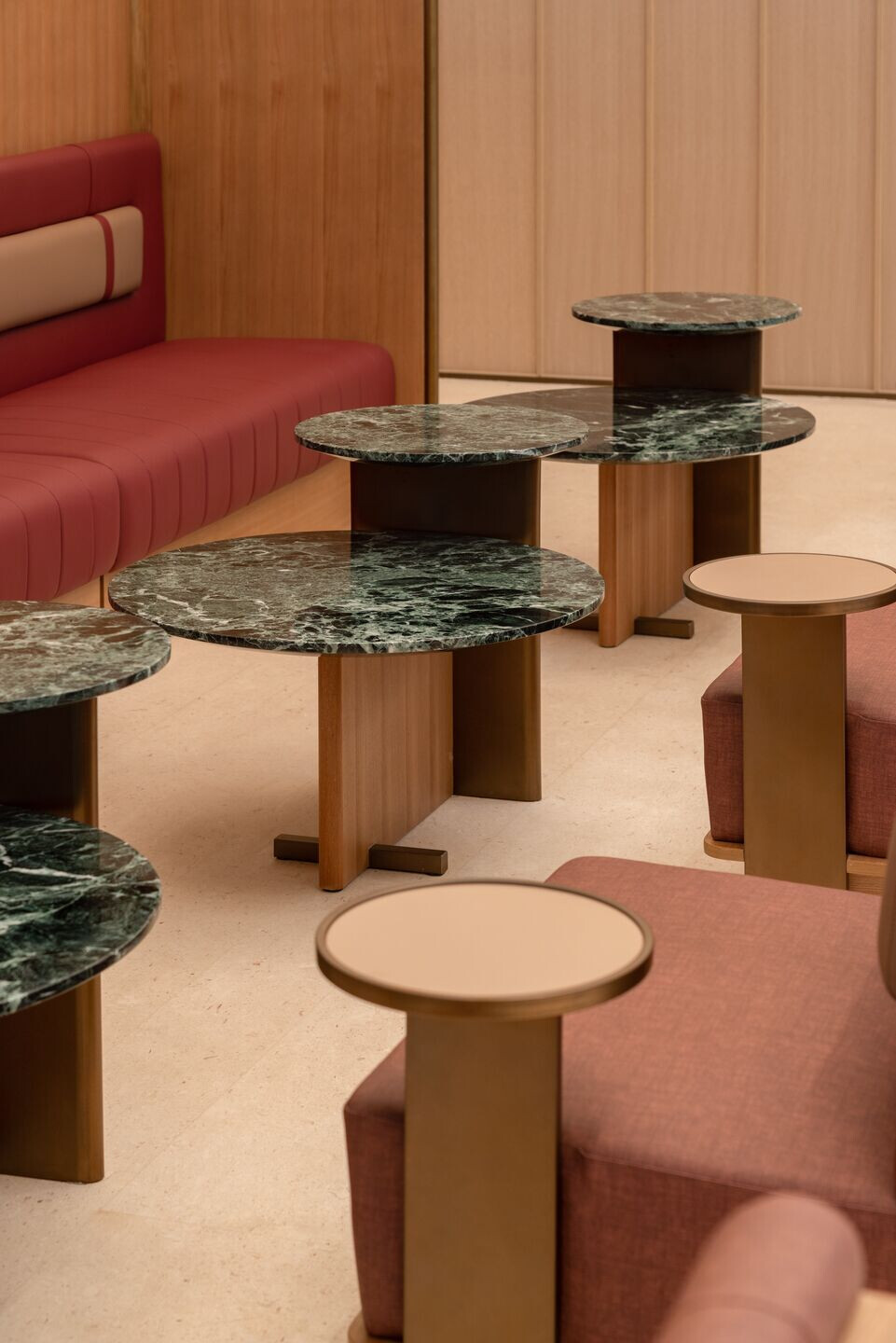
Extreme Business
"Business functions" are been maximized to create "extreme business," reflected in the many hotel choices of Intercity Hotels.
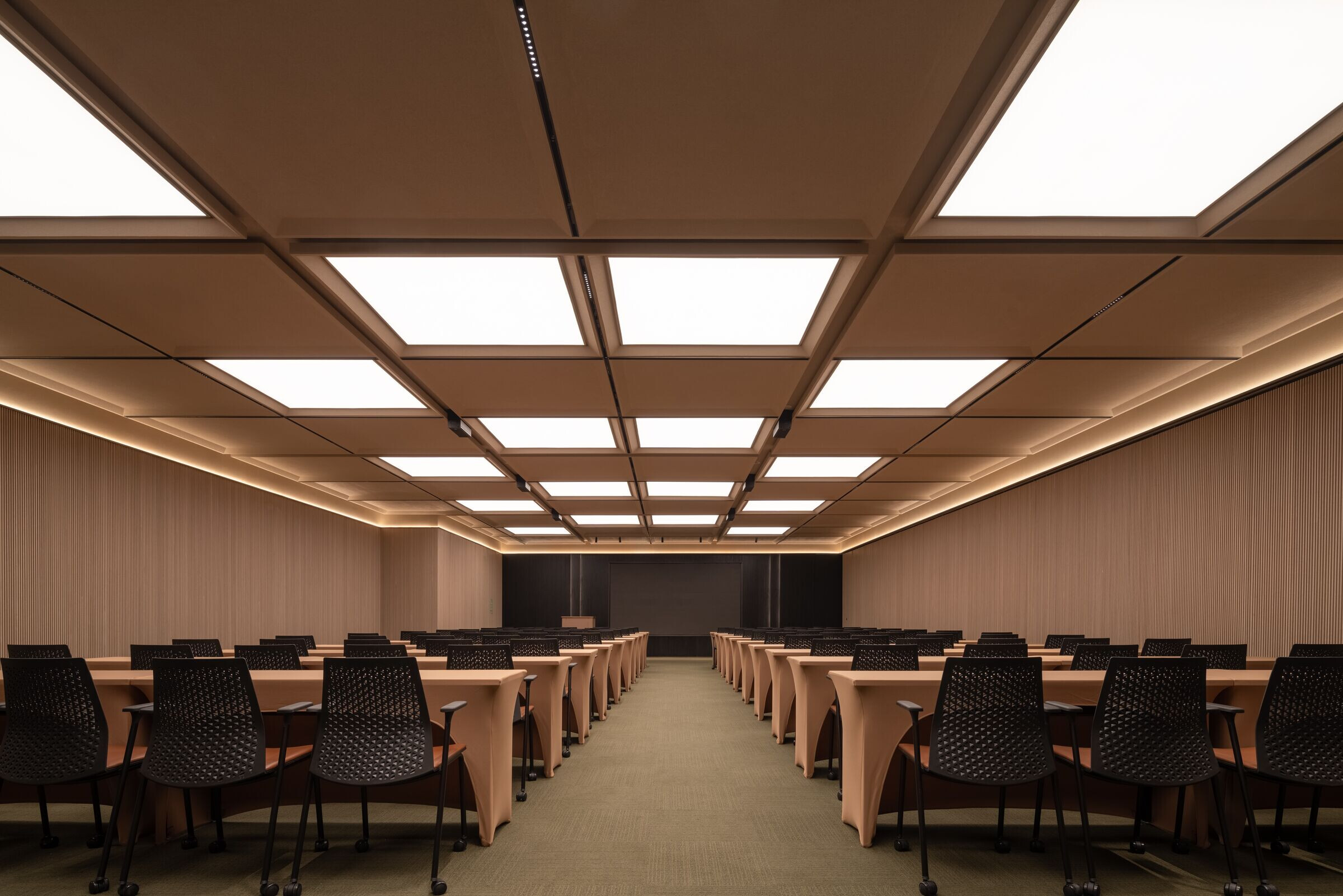
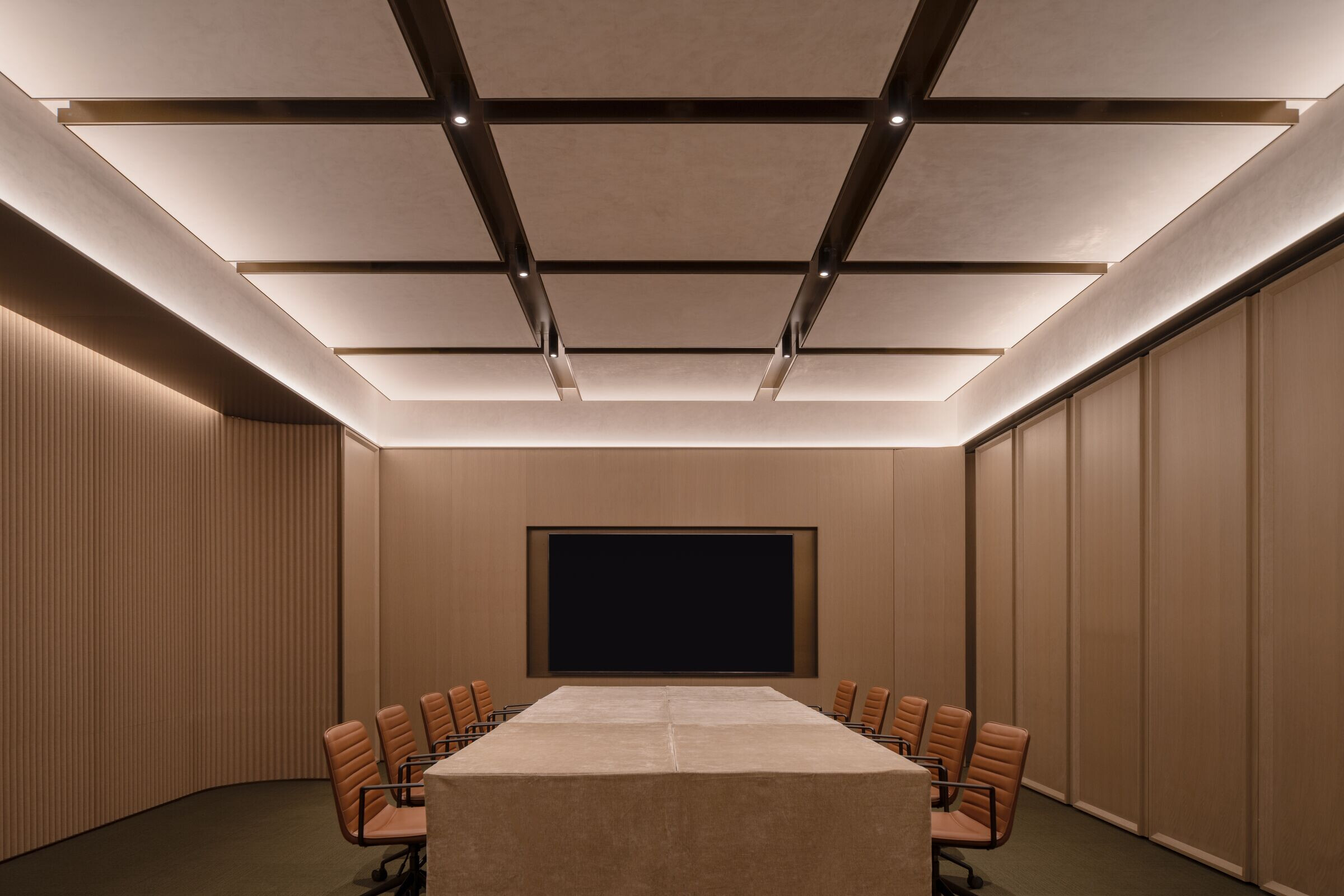
Time
Time is the most critical point for business travelers, and the efficient completion of each link helps ensure smooth connections in business travel. Visually, hints of "time" confirm a sense of security of business travelers, removes the overly sensible cold tone, and embraces every tired soul in their struggle; it is a warm light, with brown tones.

Less is More
"Less is More" is the refined aesthetics approach proposed by German modernist architect, Ludwig Mies van der Rohe. The design of Intercity Hotel inherits that German DNA, with practical and refined functionality and a perfectly sensible interpretation of elegant German aesthetics.
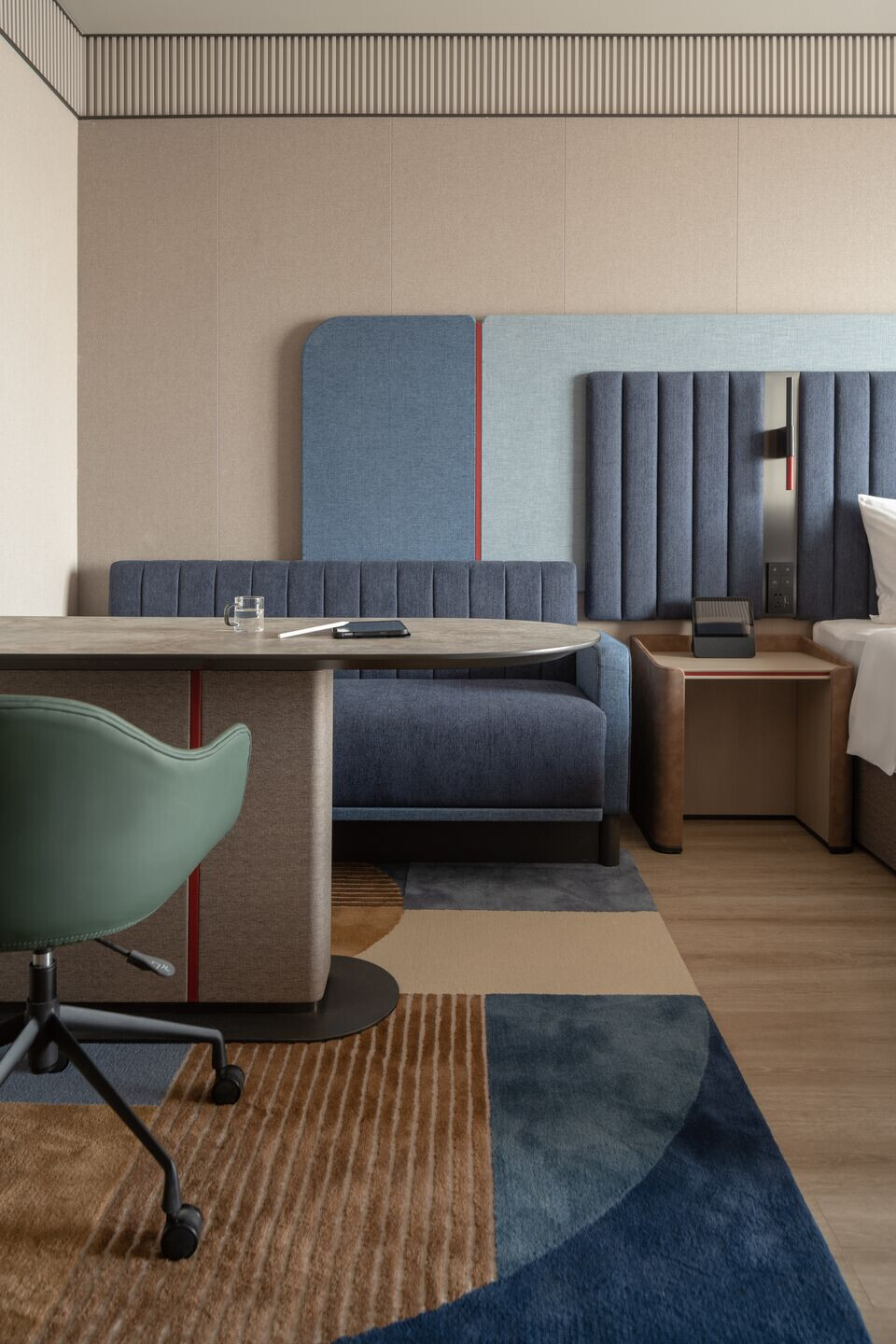
Efficiency
"Efficiency," the omnipresent meeting scene, fits the pursuit of "efficiency" and adapts to frequent and immediate domestic business activities. But both firm and gentle coverings soften every strong business negotiation.
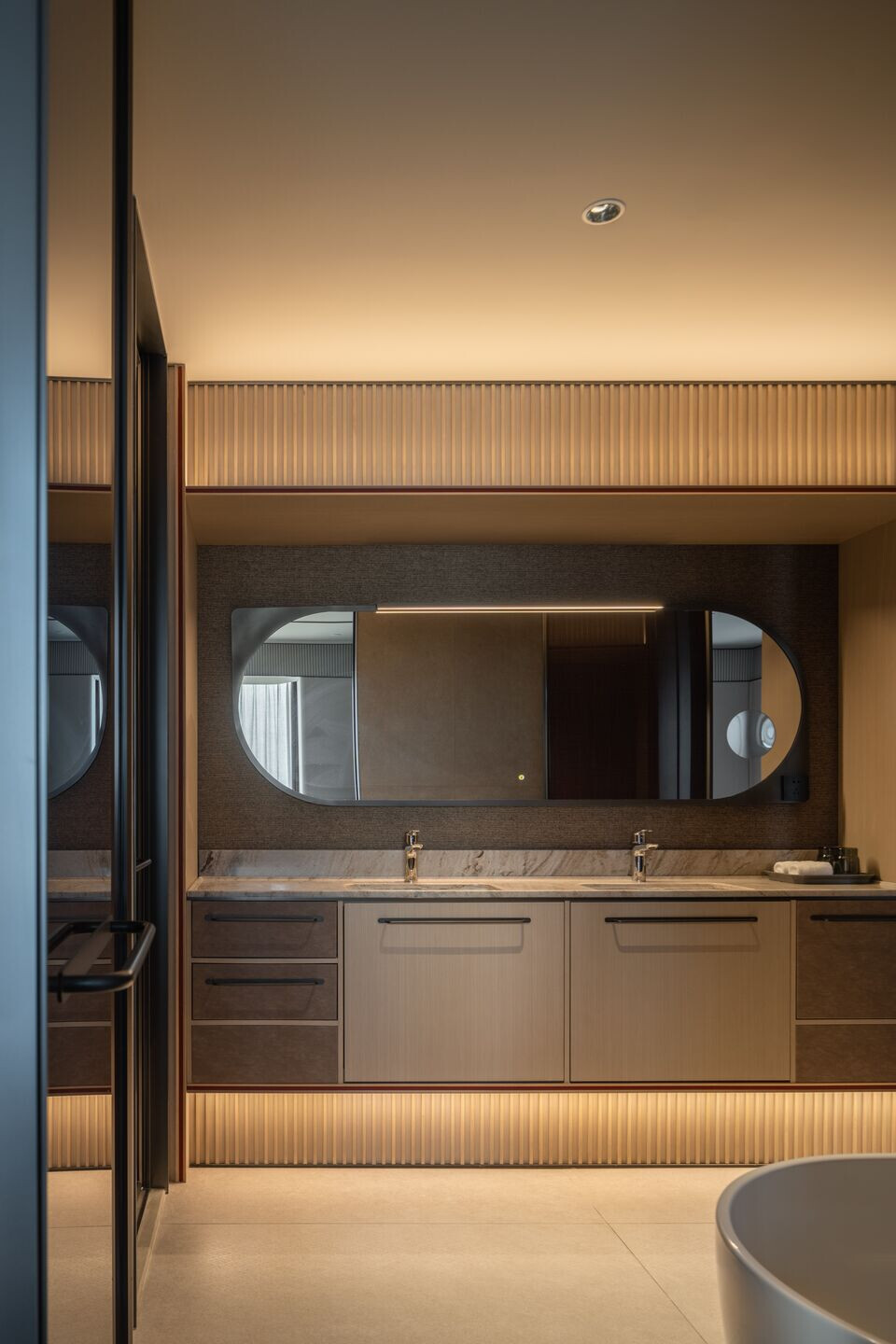

Equal
Returning to private spaces, the guest rooms are extremely functional (Washing zone → Rest and entertainment zone → Work zone). Comfort is still a priority, and not just for business customers. The design focuses on every detail to pursue the perfect and meticulous, in order to provide guests with a restful experience that refreshes them for another day tomorrow.
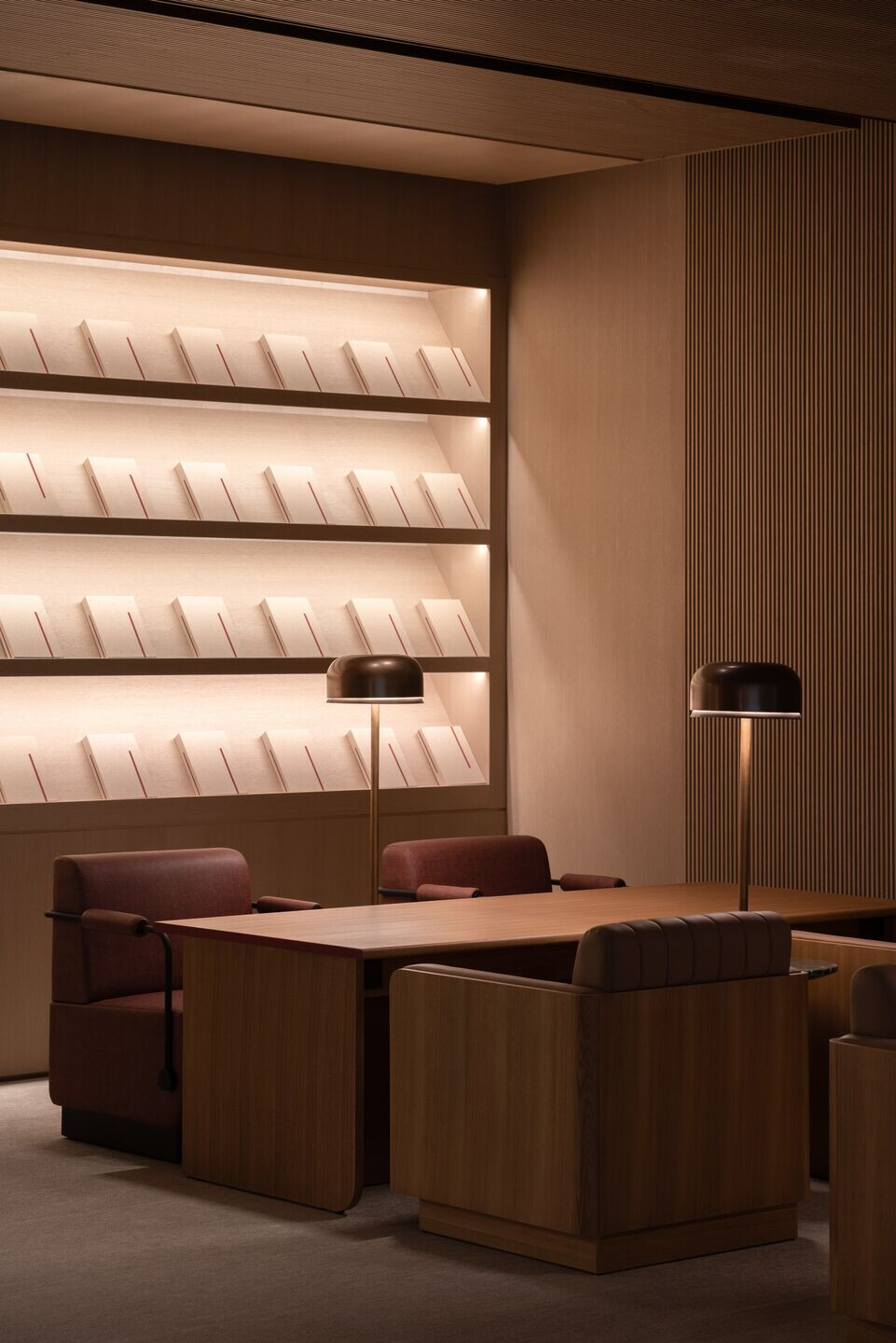
Intercity Hotel is positioned for "extreme business," but the design team also incorporates the sensual and tolerant. After simplifying and removing unnecessary interference, it gently removes the defensive armor of every business traveler and offers the most essential physical and mental needs with peace of mind.
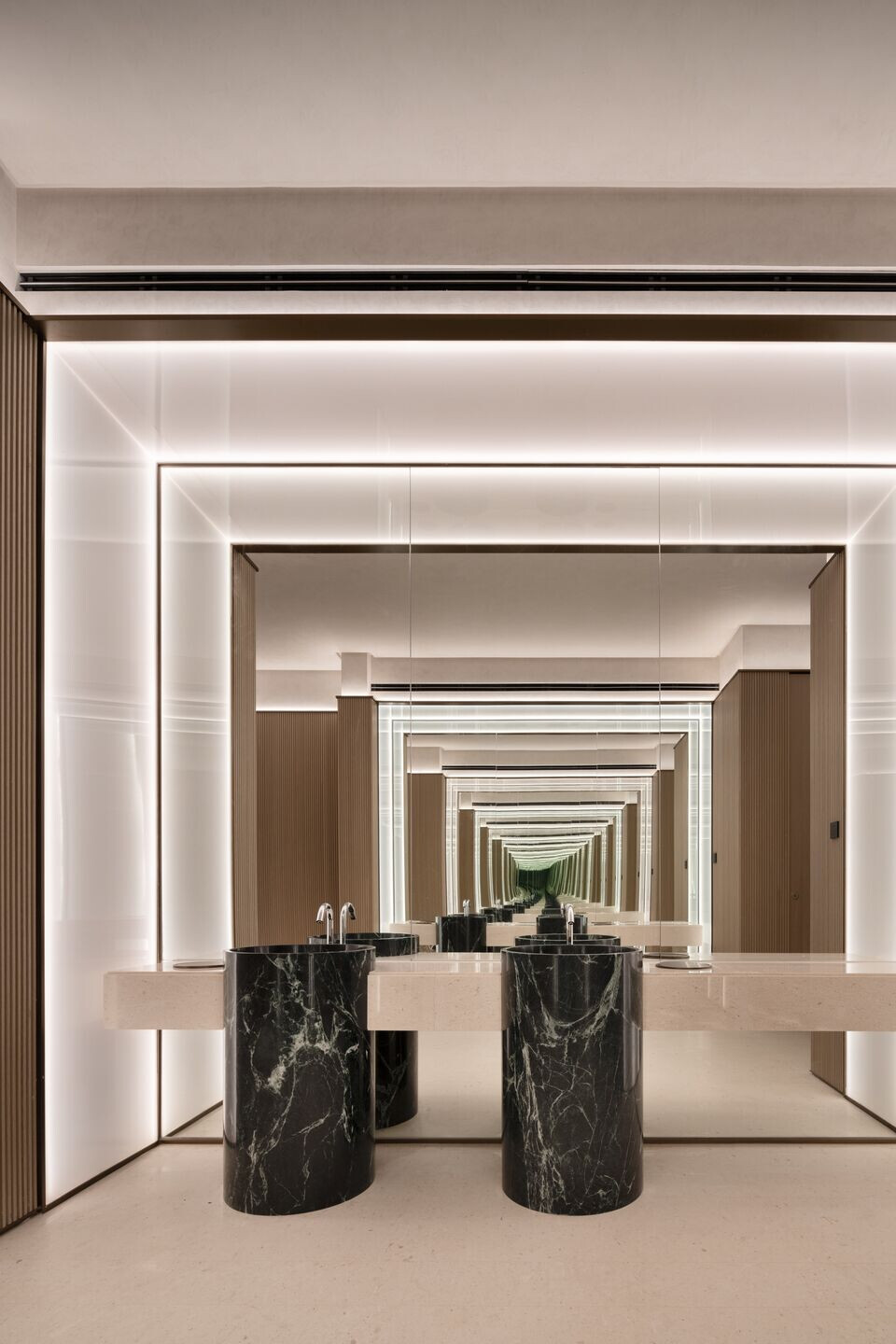
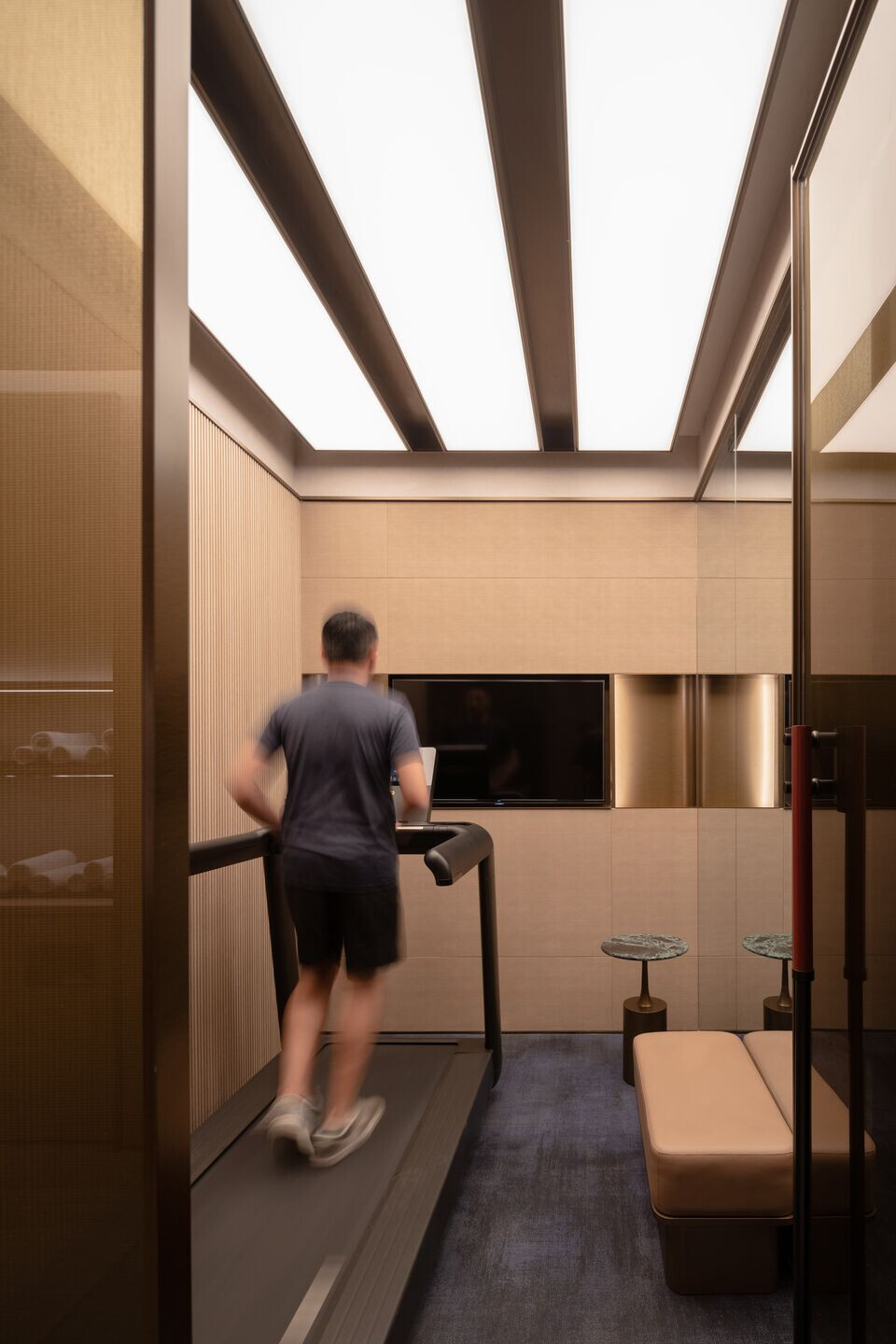
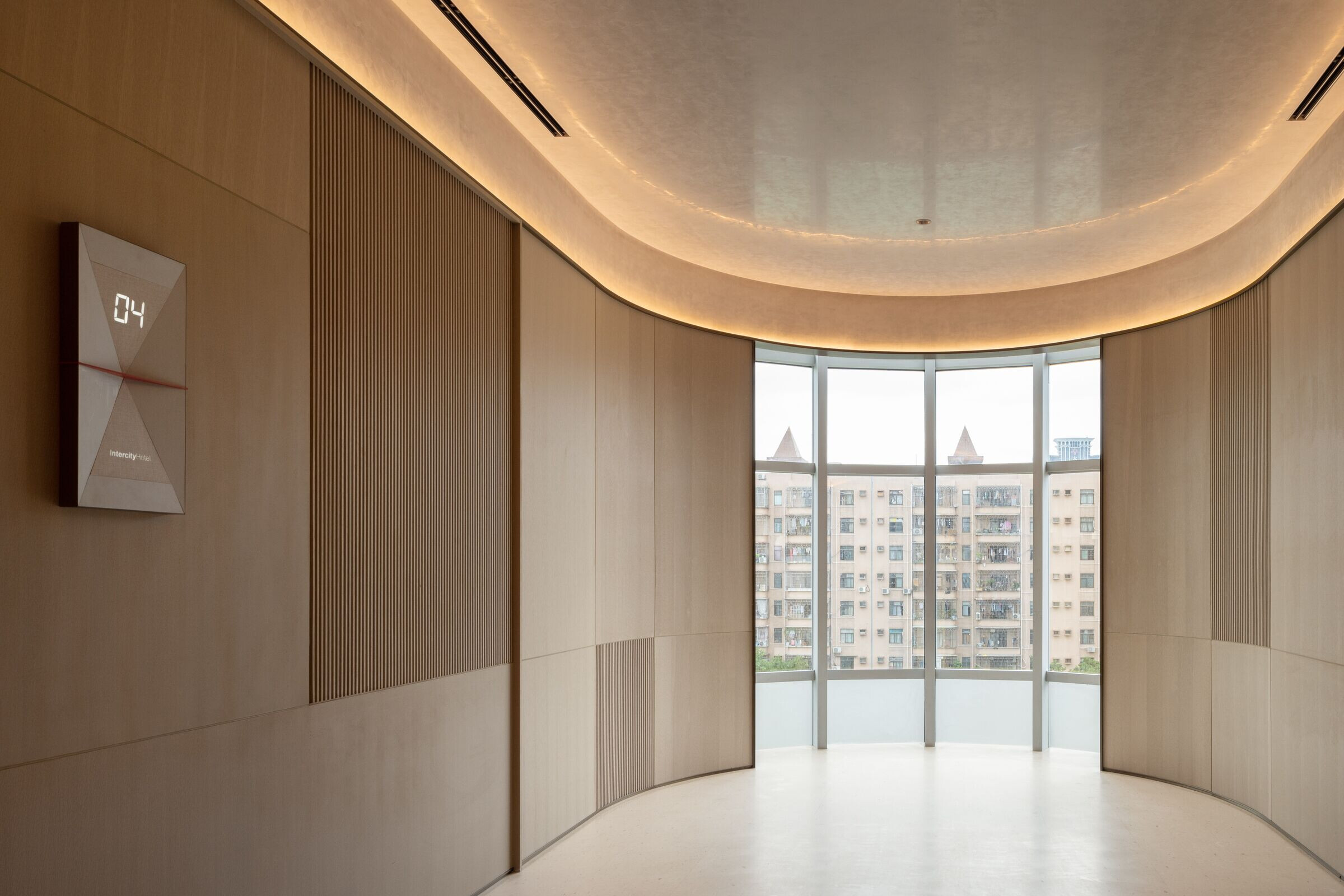
Team:
Architects: Vermilion Zhou Design Group
Creative Director: Kuang Ming(Ray) Chou
Concept Design: Ting Ho
Interior Design: Garvin Hung, Yue Hu, Ian Zhu, Zi Hao Yao, Bin Lv, Chang Song Li, Yu Xuan Li, Bo Liu
Lighting Design: Vera Chu, Chia Huang Liao
FF&E Design: Sundi, Wan Lu Yang
Filmed and Film Edited: Ting Ho
Photographer: Wu Jian Quan
