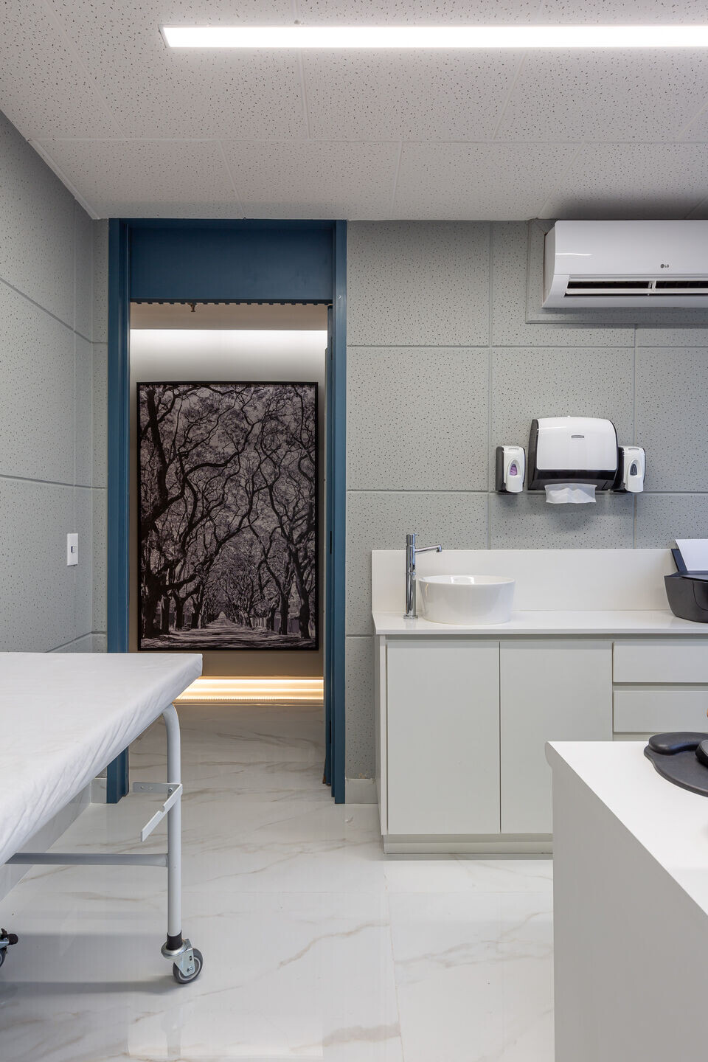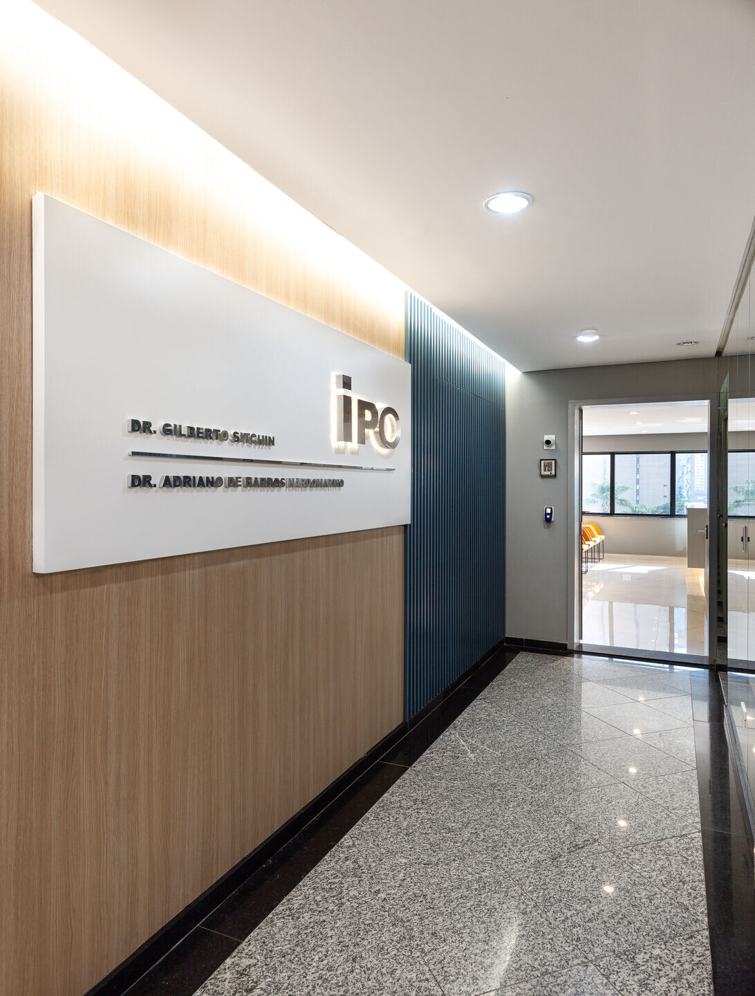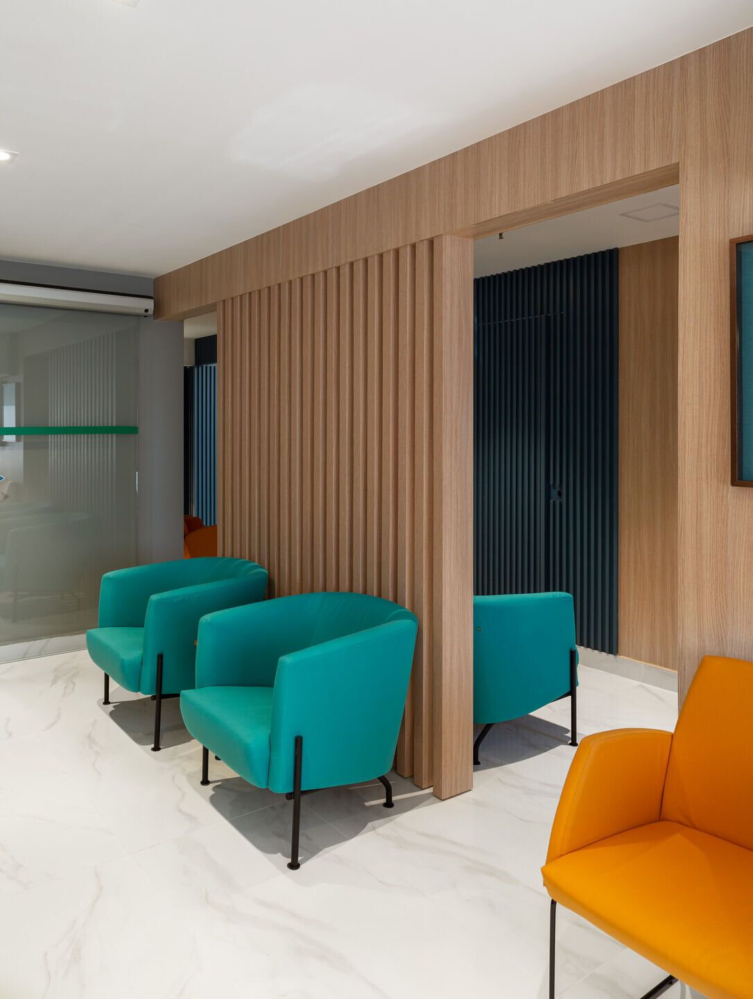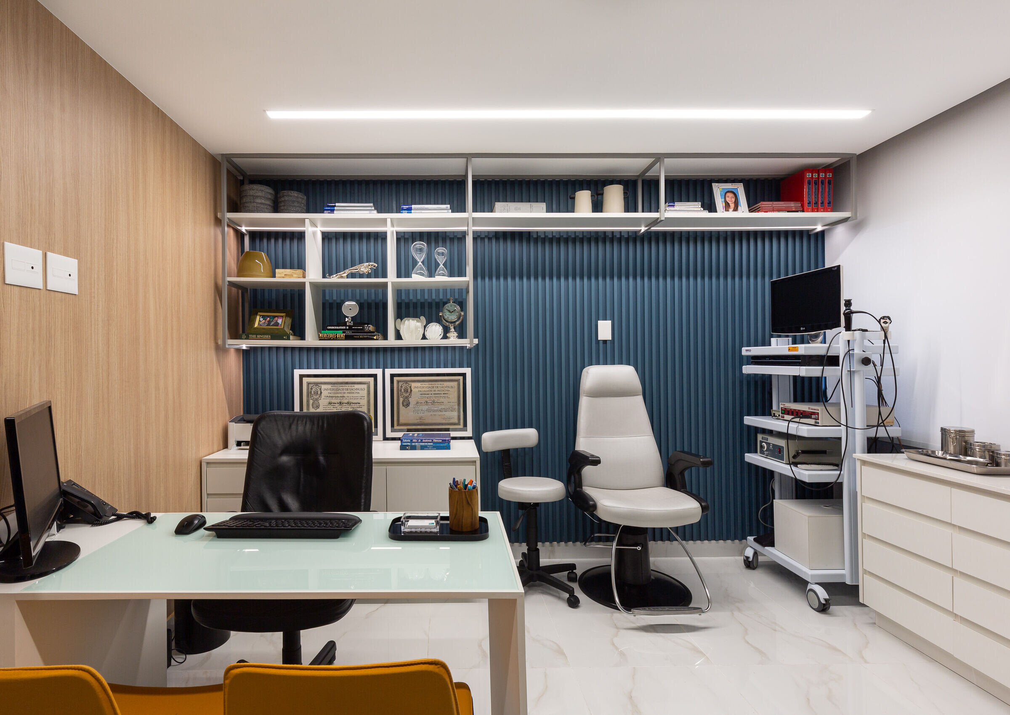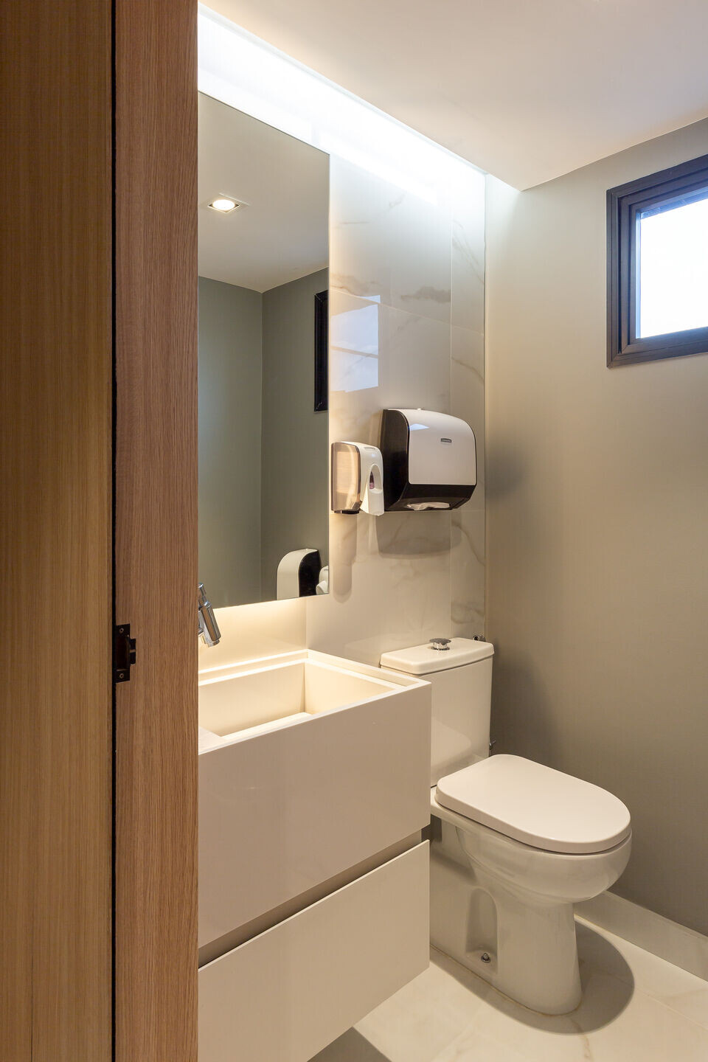This otorhinolaryngology clinic is the second project for these clients in 20 years. The two main physicians have specific offices, individualized and adequate to their patient care routine. The third office is for the assistant doctors who work alternately. The clinic has an auxiliary speech therapy service, which requires a very specialized space, with excellent acoustic isolation. The triage and waiting areas are fragmented in order to avoid crowding and provide a more comfortable flow of services.
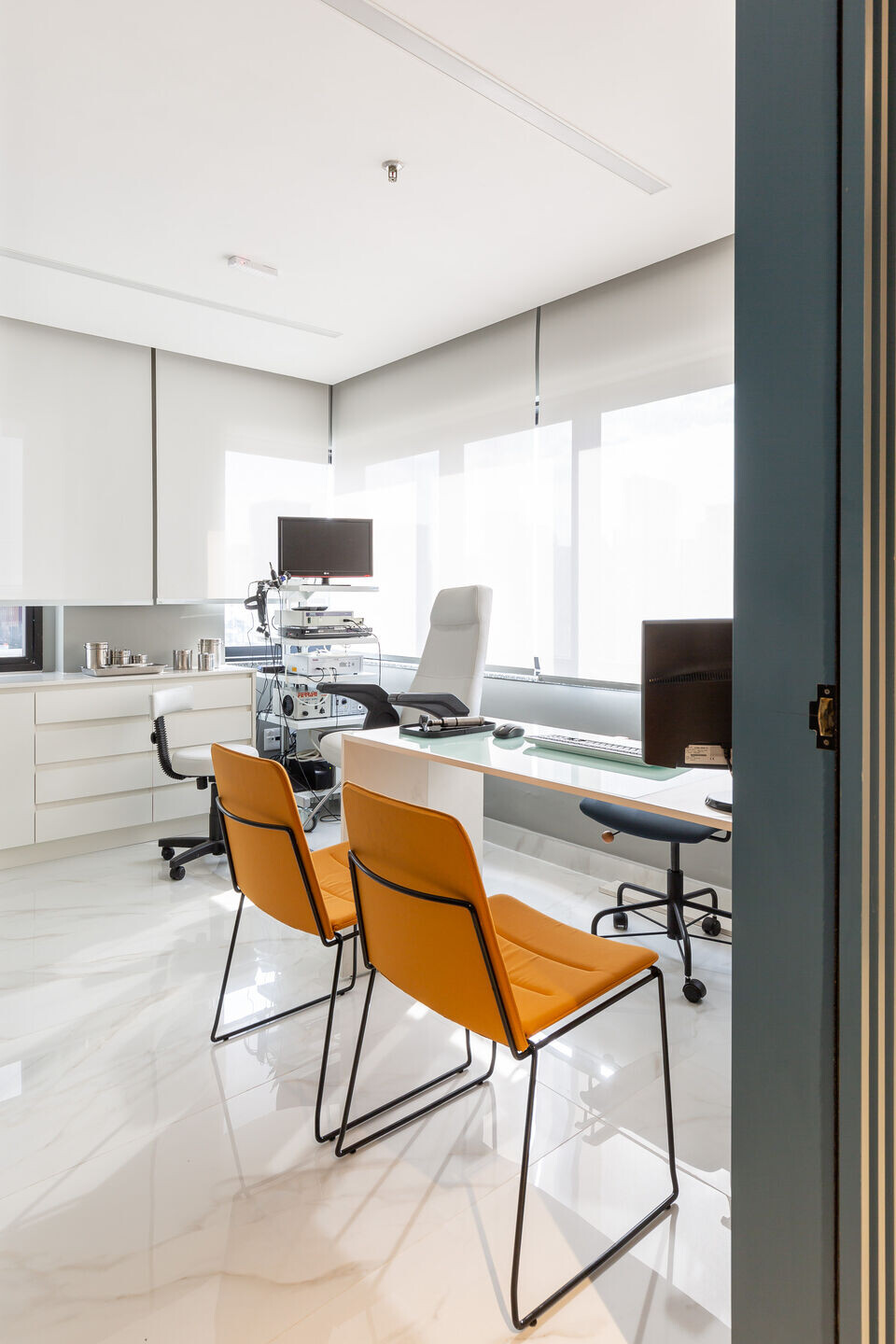
The main circulation was widened to facilitate accessibility and to allow the configuration of small waiting areas in front of the offices. The finishing materials, and the furniture chosen, aim for an informal and welcoming environment, without compromising easy cleaning, low maintenance, and compliance with the norms related to healthcare environments.
