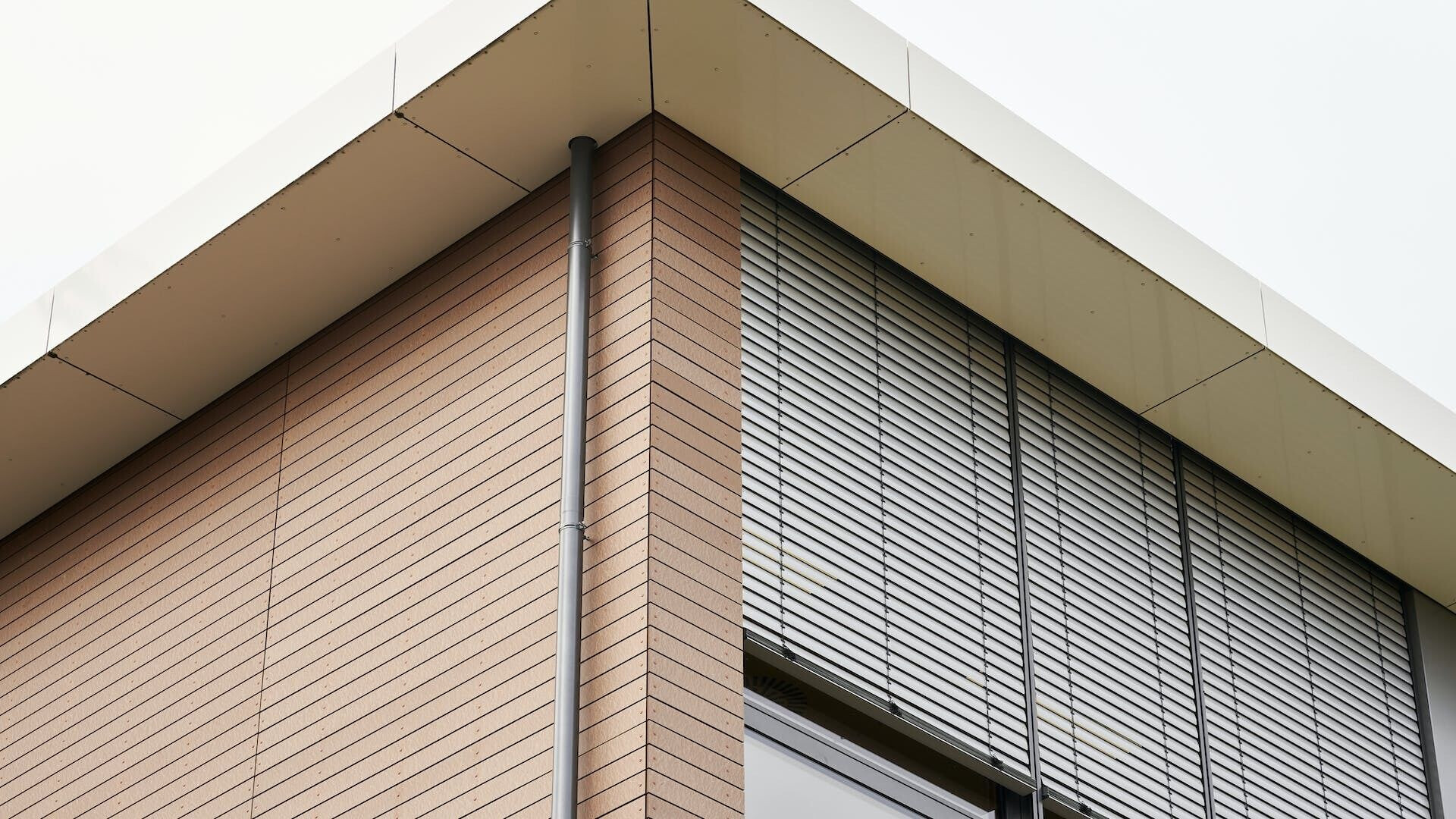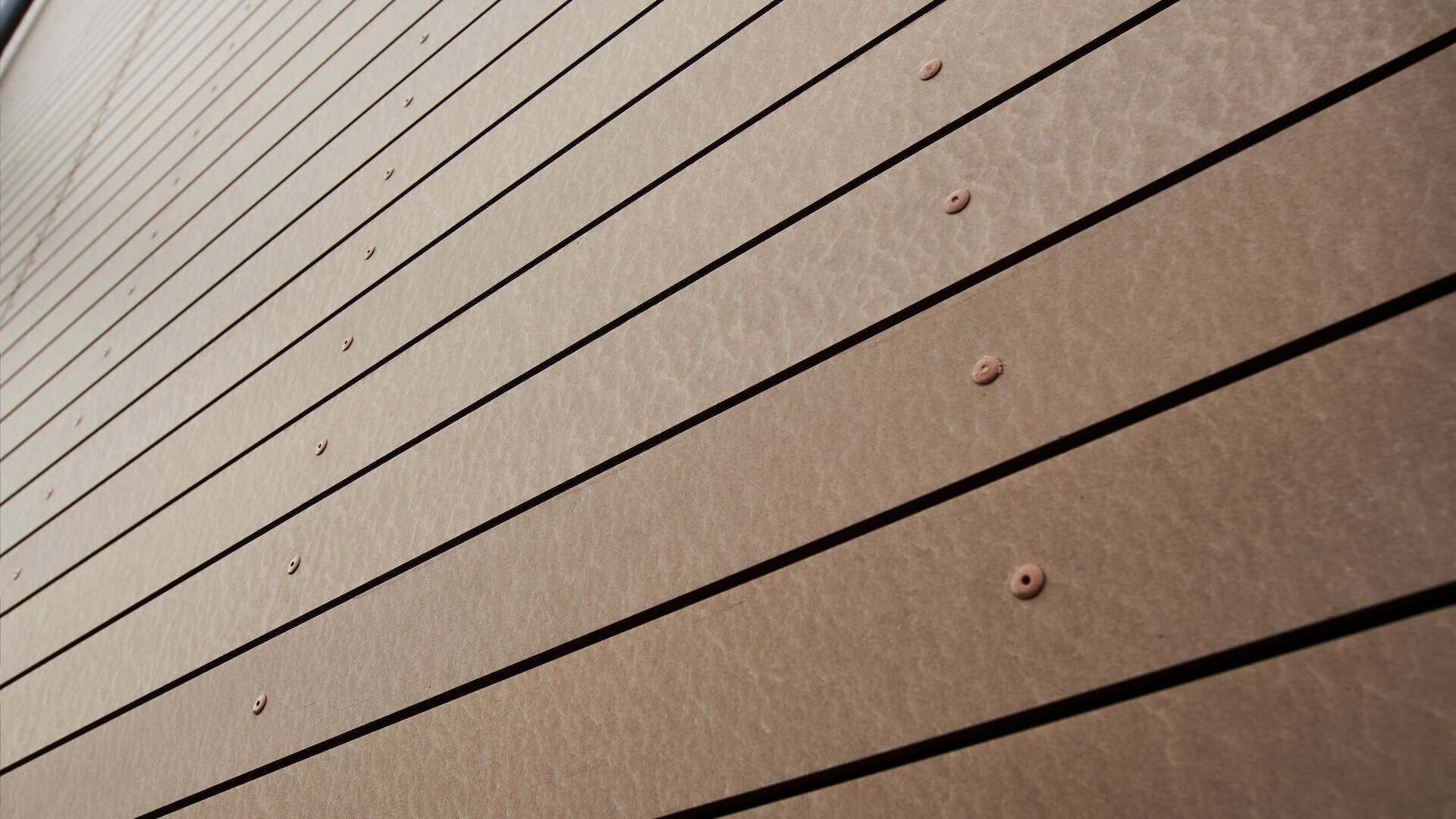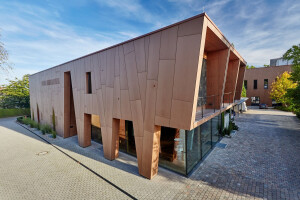In the German town Altdorf bei Nürnberg, a brand-new grammar school was built. Dömges Architekten designed the new Leibniz Gymnasium as a so-called “pavilion school”, in which the focus is on being a community and finding your own identity. All classrooms have large windows to create a strong relationship to the outside space. A large part of the external elevations are clad with Rockpanel facade cladding.
Used products:
Rockpanel Natural

“Marketplace” education
The old school building, built in the 1960s, was in urgent need of renovation, which is why the owners decided to replace most of it with a new building that meets today's requirements in terms of both technology and design. The new building design takes on the type of the frequently used compact structure and creates an ensemble of “learning houses”, in which pupils and teachers can create a learning space appropriate to their own needs. The set-up of the school is based on the educational concept of an open marketplace, around which five classrooms are grouped on each floor. In the future, the marketplace will be used as an important learning and working area for group or individual work.

An open school with a lot of glass
The central village square of the school is the auditorium, where the main entrance is also located. From here you can get to the lower, middle and upper level learning houses, which are connected by walkways and corridors.
Both the auditorium and many of the classrooms feature floor-to-ceiling windows, which provides a high level of openness.
Oval parts
The addition of a number of oval parts is an eye-catching feature of the building. Their facades are closed and clad with Rockpanel Natural boards in a lapped timber-style, which marks the three floors with its three-fold structure. The facade design gives the oval structures a permanent, imaginary movement, creating a dynamic that loosens up the building's characteristics.

Firesafe and robust facade boards
Originally, the plan was to use wooden cladding, but as fire safety and durability were among the top requirements, the choice fell on Rockpanel. Thomas Eckert, architect and CEO at Dömges Architekten, explains: "The material is dimensionally and optically stable and has a natural, authentic appearance.”

























