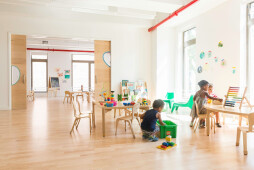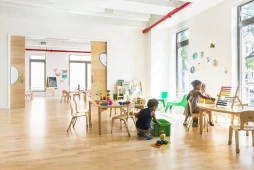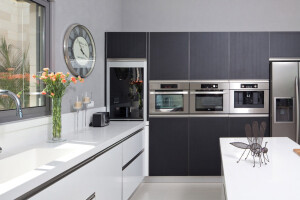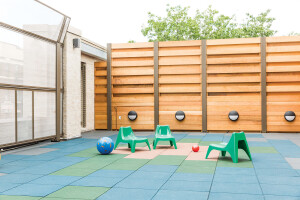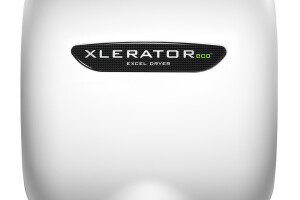The second location for the Maple Street School Preschool in Prospect-Lefferts Gardens, Brooklyn is housed on the second floor of Parkside, Hudson Companies Development and Marvel Architects's new LEED-certified mixed-use complex on Flatbush Avenue. The school project is a joint venture between BFDO Architects and 4Mativ Design Studio, both based in Brooklyn. Marvel Architects served as the architect of record. The design brief called for a program of three open, interconnected classrooms with a shared multi purpose space and roof play space. Maple flooring, surfaces and furniture throughout provide visual unity to the space. Touches of color at details and apertures frame openings between rooms in unexpected yet playful ways.
The school's practice of scheduling "cafe" time, daily group gatherings centered on snacks, led the designers to organize the multipurpose space and cubby area around a central kitchen in the heart of the space. Modeled after a food truck, it has a service windows and counters that fold out when in use. A plexiglass panel will be used to list the daily menu of offerings. All the classrooms open into this space. The classrooms are partitioned by large pairs of tall maple pocket doors with oval cutouts at different heights to give children and adults different views between spaces. The classrooms are interconnected and can be completely opened up for large school events. Bathrooms in preschools are rather public spaces. For safety and for toilet-training purposes the teachers required visibility into the rooms. The architects turned the bathrooms into focal points, inserting them into the classrooms and incorporating large cutouts in the walls to allow teachers to observe children in two places at once. On the outside walls of the bathrooms, architects designed interconnecting play sinks give the children a peek into the bathroom and also across to the adjacent classroom.
The material palette is spare and simple. Maple flooring, doors and furniture give a nod to the name of the school and provide a warm, inviting color palette. Solid colored through body porcelain tile lines the bathrooms and the play sinks. Touches of bright color edges in the door cutouts add pops of visual interest. A maple pegboard with colorful pegs at the entry entertains children while parents are occupied at the front desk. On the roof, a rubber tile pattern conveying a pixelated graphic of islands in water is framed by a combination of warm cedar fencing and a patchwork of perforated aluminum screening. An outdoor classroom with access to water and play structure are planned additions to the out door space.
Material Used :
1. Bathroom tile: Dal tile keystones
2. Engineered Maple flooring by Kahrs
3. Furniture by Community Playthings
4. Entry light fixtures: Deltray LED, Cylindro III fixture
5. Multi Media Room Lighitng - Plexineon LED linear series
6. Classroom Lighting: Linear Lighting LED Crescent series
7. Perforated Aluminum Roof fencing by Mc Nichols hardware
8. Roof pavers by Unity Surfacing System - Play-Land 4" interlocking tiles.
9. Maple acoustical ceiling by Architectural Systems -Wood Grille I system

