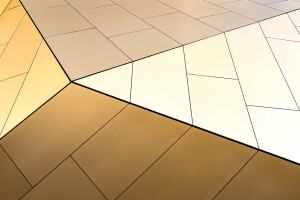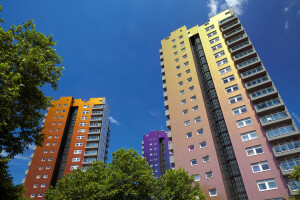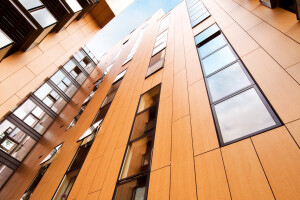*Disclaimer: Due to changes in our assortment, it is possible that the designs shown in this case study are no longer available. Feel free to contact us in case of doubt.
INC Design Associates Ltd were appointed by the owners of Merry Hill as architect and lead to transform the shopping centre into an exciting retail environment with innovative, cutting edge exteriors that would not only attract consumers during daylight, but also present visual interest after dark.
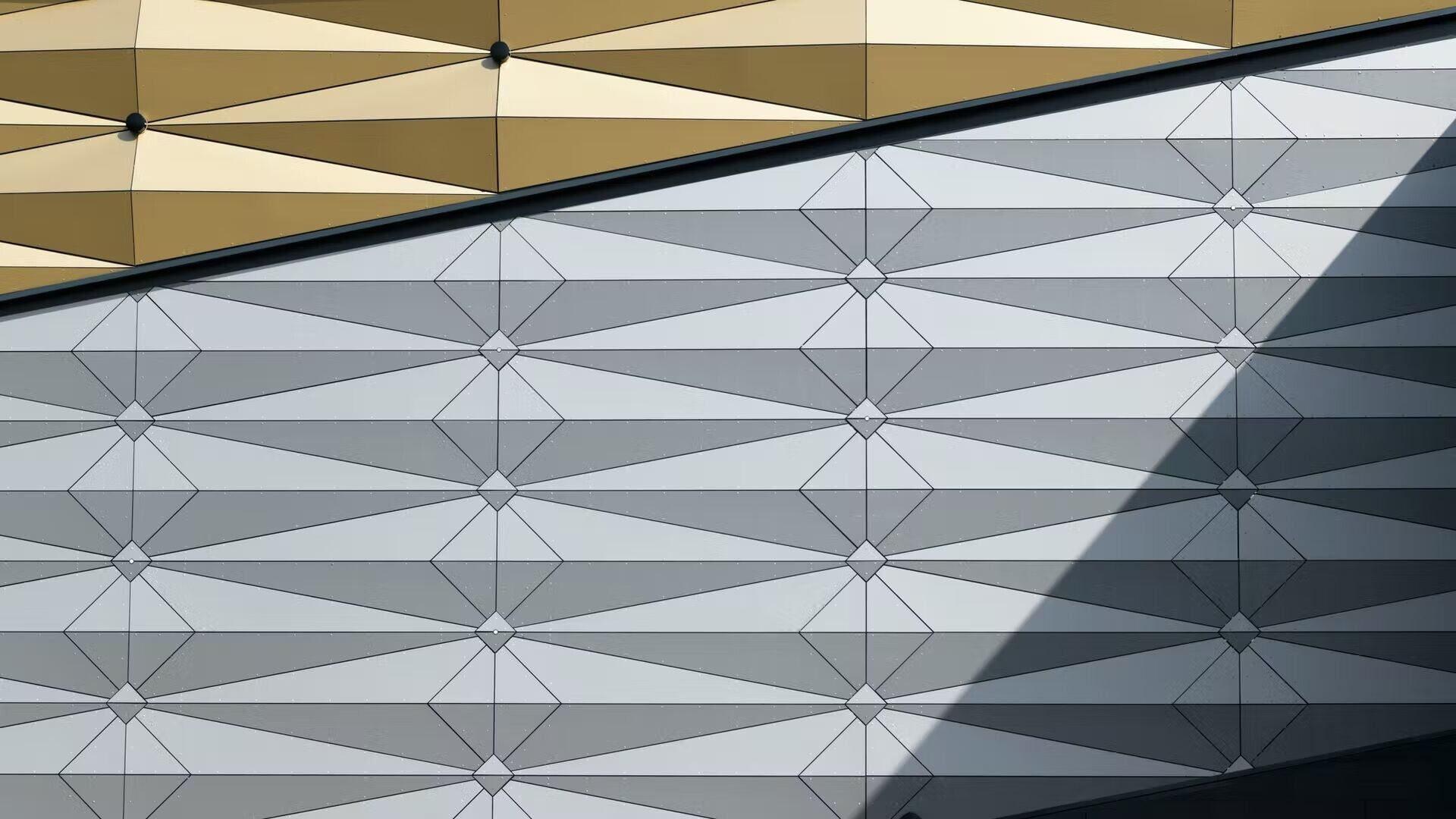
Merry Hill plays a vital regional role
Ellandi was appointed by the owners to deliver a transformation strategy for Merry Hill and operates over thirty shopping centres across the UK. Ellandi’s Property Director and co-founder, Mark Robinson explains, “…Merry Hill plays a vital role in the West Midlands. It is responsible for thousands of jobs, supports local suppliers and makes a significant contribution to the regional economy.”
The Brierley Hill retail destination is one of the largest in the UK, hosting more than 250 stores and services including major high street brands. It has parking for ten thousand cars and is adjacent to the Waterfront, a canal-side development which accommodates a number of bars, restaurants and other businesses. The exterior renewal of the centre is part of an ambitious five year investment programme aimed at strengthening the location’s status as the retail and leisure destination of choice
for the region.
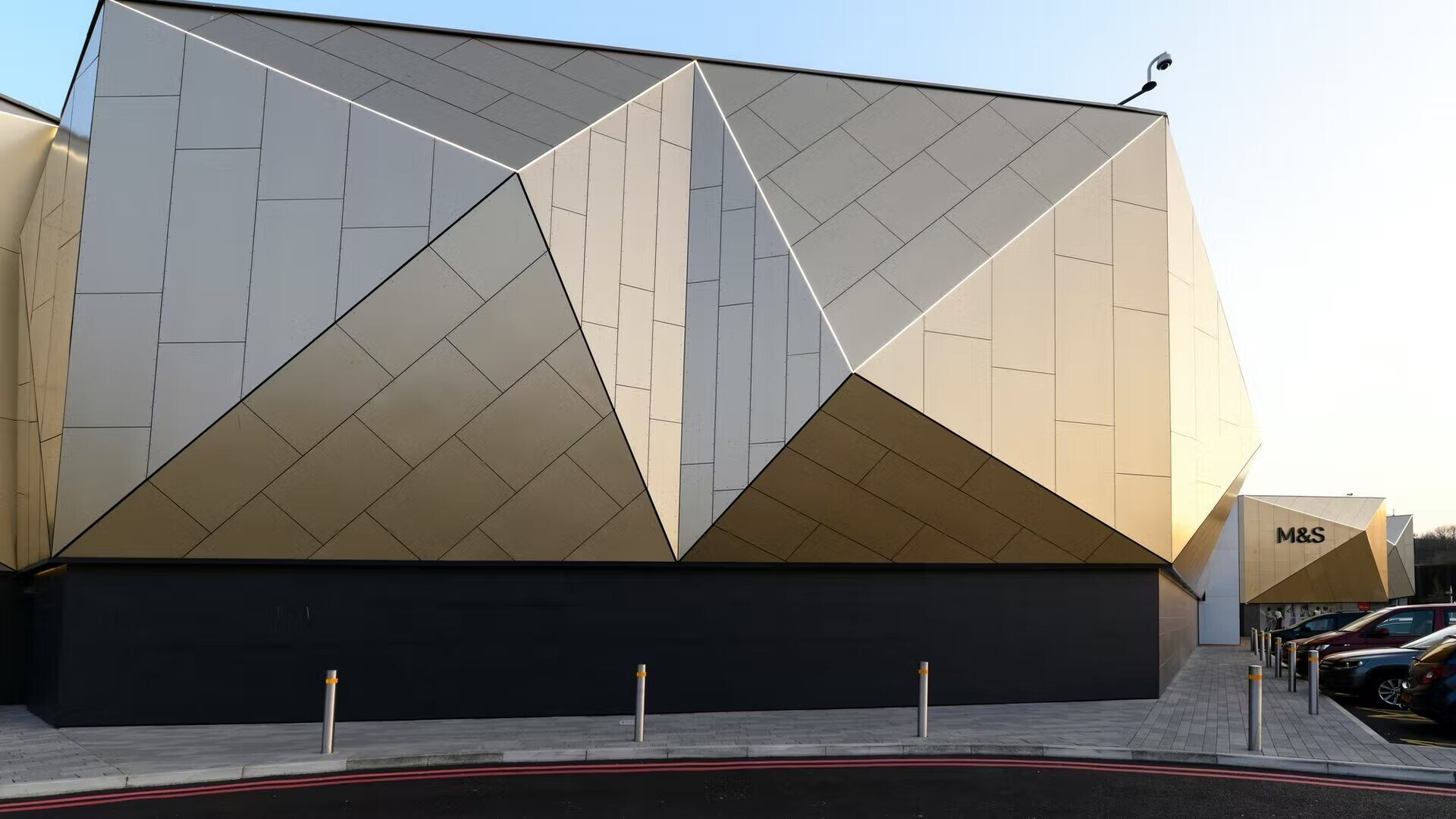
Research leads to Rockpanel
Simon Smith of architectural consultants and design lead, INC Design, spoke about the design process, “…we took inspiration from various sources that enriched our understanding of facade types, as well as providing an insight into the materials available, and the shape each could be formed into. Following preparation of numerous schemes, sketches and ideas, the general outline principles of geometric pyramids, diamonds and curves for the three distinct phases of the development started to morph into an interesting concept. We were keen to use differing forms across the various areas of the site, each with its own identity and unique layouts, which provided visual stimuli at any time of day.”
INC had seen examples of how Rockpanel had been used to create striking effects. They took inspiration from these and expanded on them, adding their own ideas and creativity. The design team then worked tirelessly to develop the concept proposals into a complete and consistent scheme.
INC Director Simon Smith, “The client was keen to ensure all the external facades demonstrated excellent fire safety properties. Following research we found that Rockpanel were one of very few manufacturers who could provide cladding panels with an A2 Euroclass rating. John Porter and the Rockpanel team were excellent during the early stages of the design development and throughout, assisting on product selection, sample procurement and technical input.”
Rockpanel’s John Porter, Area Sales Project, talked about the project, “Rockpanel was specified as a change to the product originally chosen for the project due to its superior fire safety characteristics. As planning permission had already been secured, Rockpanel Custom Metals were able to precisely match the finish of the original design, avoiding the need to reapply for planning whilst ensuring increased
fire safety.”
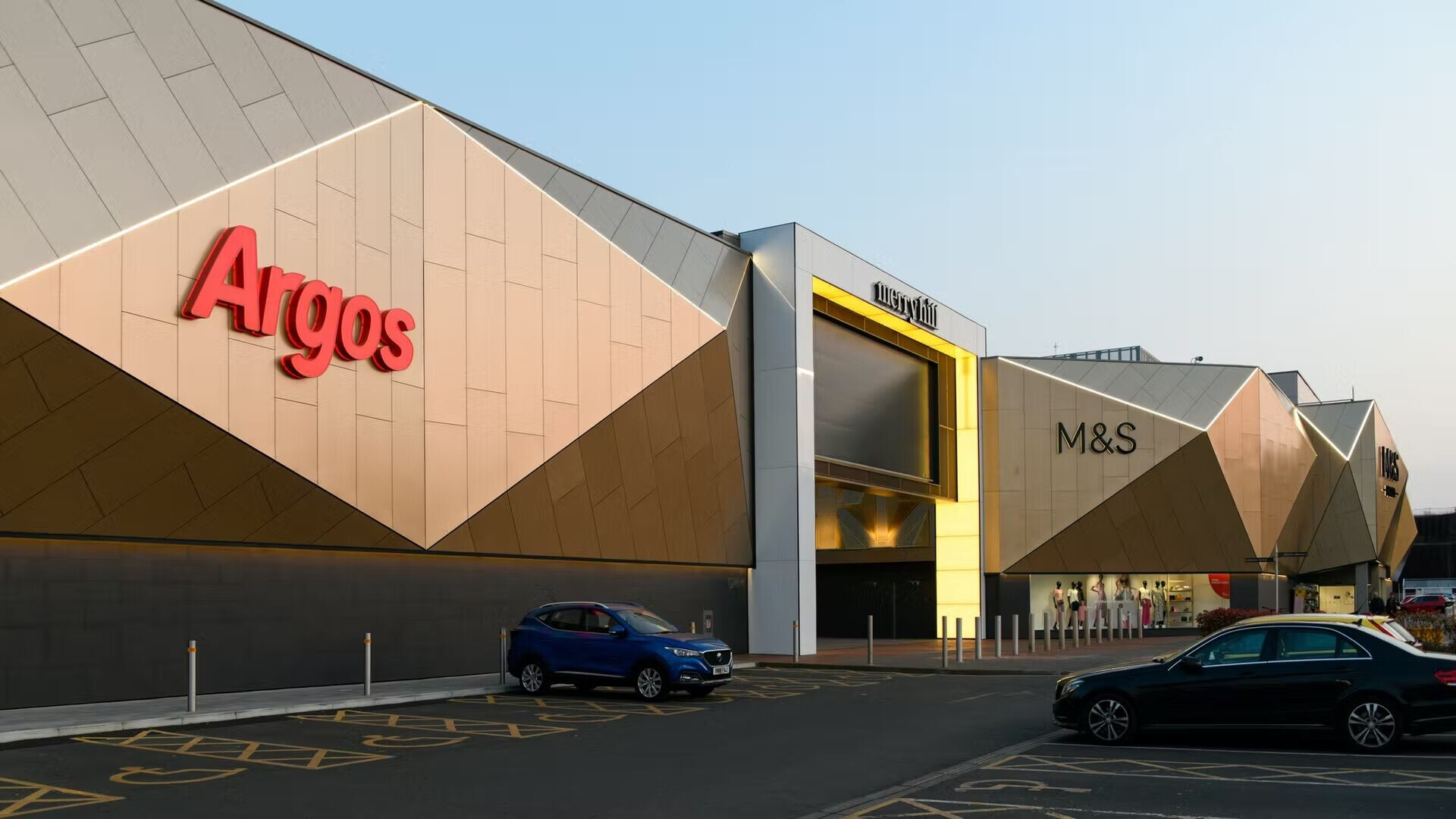
A sophisticated substructure
Structural engineers, Structural Design Services Ltd, designed the totally bespoke, elaborate and exacting steelwork framing which enabled the three innovative and distinct schemes to materialise into a harmonised whole.
In complex projects where a variety of panels need to be cut accurately to shape, Rockpanel A2 really shines due to its light weight and ability to be cut to size on-site with simple tools. Made from naturally occurring inert volcanic rock, it is also highly resilient and practically impervious to all kinds of weather, which means it’ll look as good as the day it was installed throughout its long life, confirmed at 50 years. These characteristics, together with its superior sustainability and fire safety credentials, make it the perfect choice for both new build and renovation.
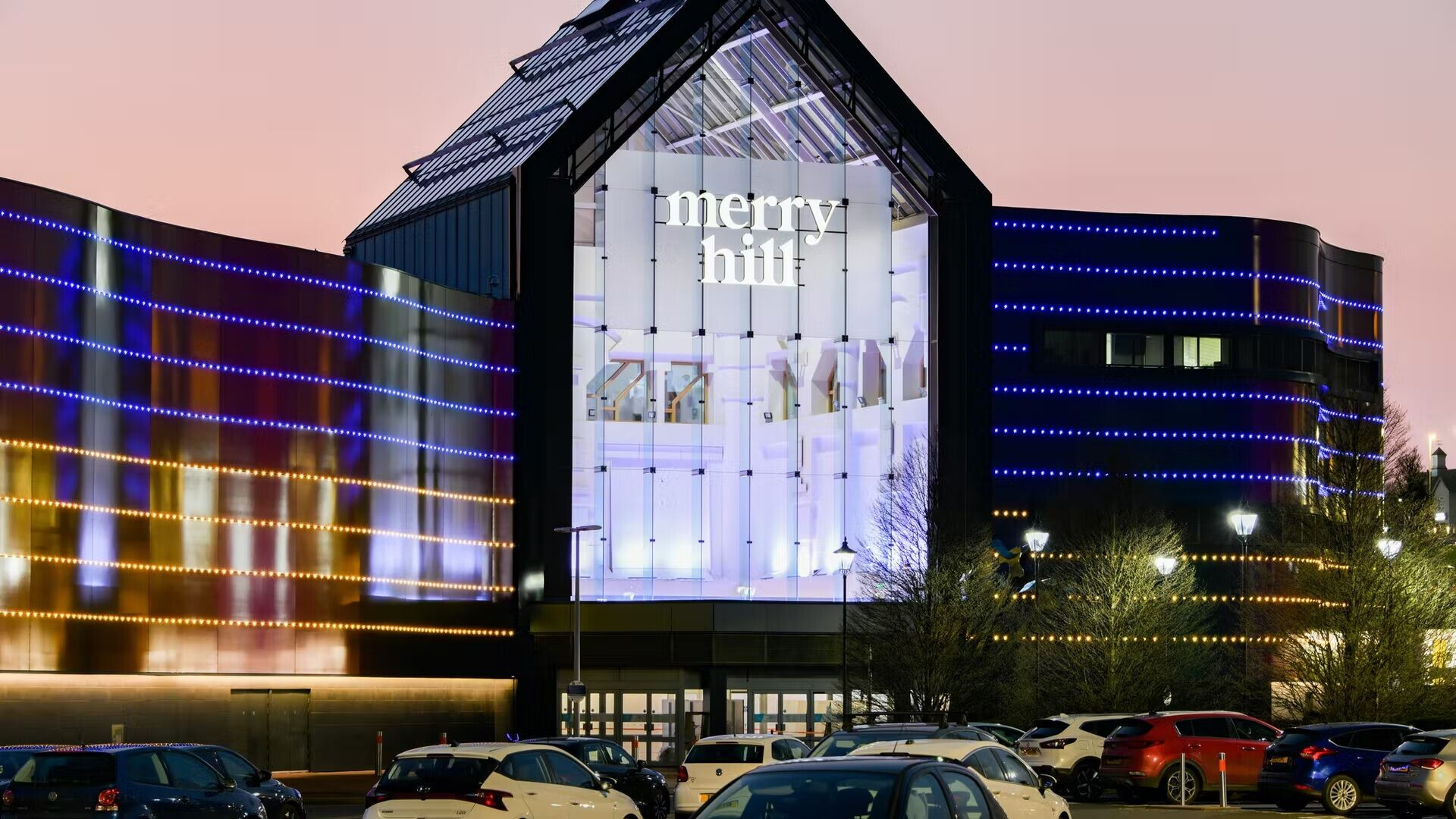
Three distinct phases come together
Unique Envelope Facade Solutions Ltd (UEFS) were responsible for installation of the external cladding. UEFS Managing Director Steve White, “This was a challenging but very satisfying project to be part of. Merry Hill’s exterior now presents a welcoming, contemporary destination people will be very keen to visit. The facades fell into three distinct phases. Phase one used flat Rockpanel fixed onto SFS bracket and rail as a supporting structure in triangular shapes to create a pyramid wall using the Helping Hand system. Phase two incorporated flat panels cut to shape and fixed to three dimensional aluminium frames to create the realistic illusion of 3D diamond forms. Phase three featured self-curving Rockpanel Chameleon face-fixed as specification to vertical SFS, again using the Helping Hand system for quicker installation.”
Phase one utilises Rockpanel Metals, RAL matched Gold and Titanium in geometric forms to create pyramids which reflect light and shadows which transform throughout the day. The second uses Rockpanel Metals White Aluminium and Grey Aluminium panels to create 3D effects. The third maximises the striking colour changing capabilities of Rockpanel Chameleon to its full potential, using undulated curves in Purple/Green/Blue to create a flowing wave across the facade.
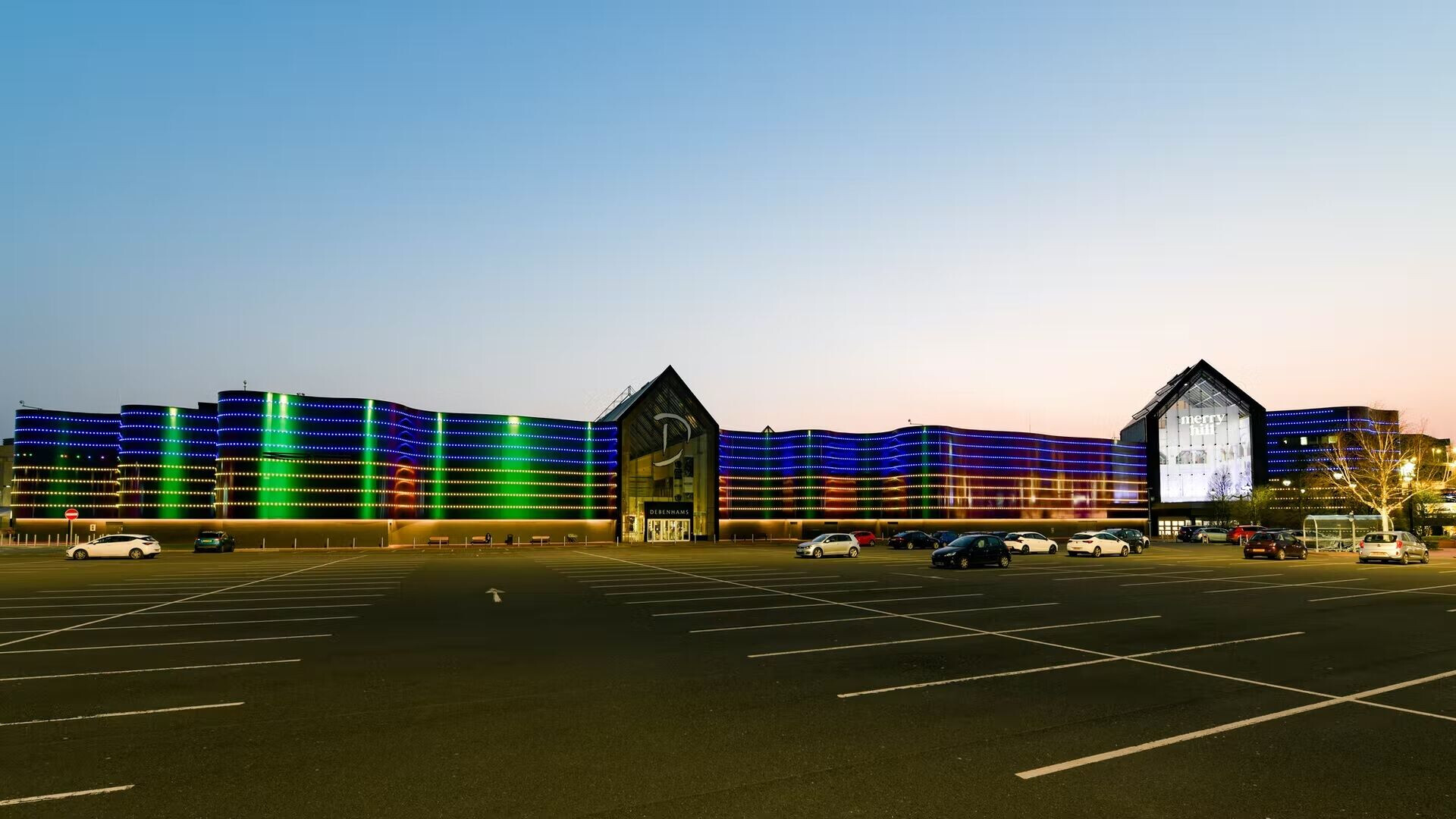
In purely architectural terms, the ambition, vision and realisation of Merry Hill’s rejuvenated exterior mean it compares favourably among other landmarks, not only across the UK and Europe but on a world stage, as an example of what can be achieved for retail environments where creativity, engineering and technology come together.












