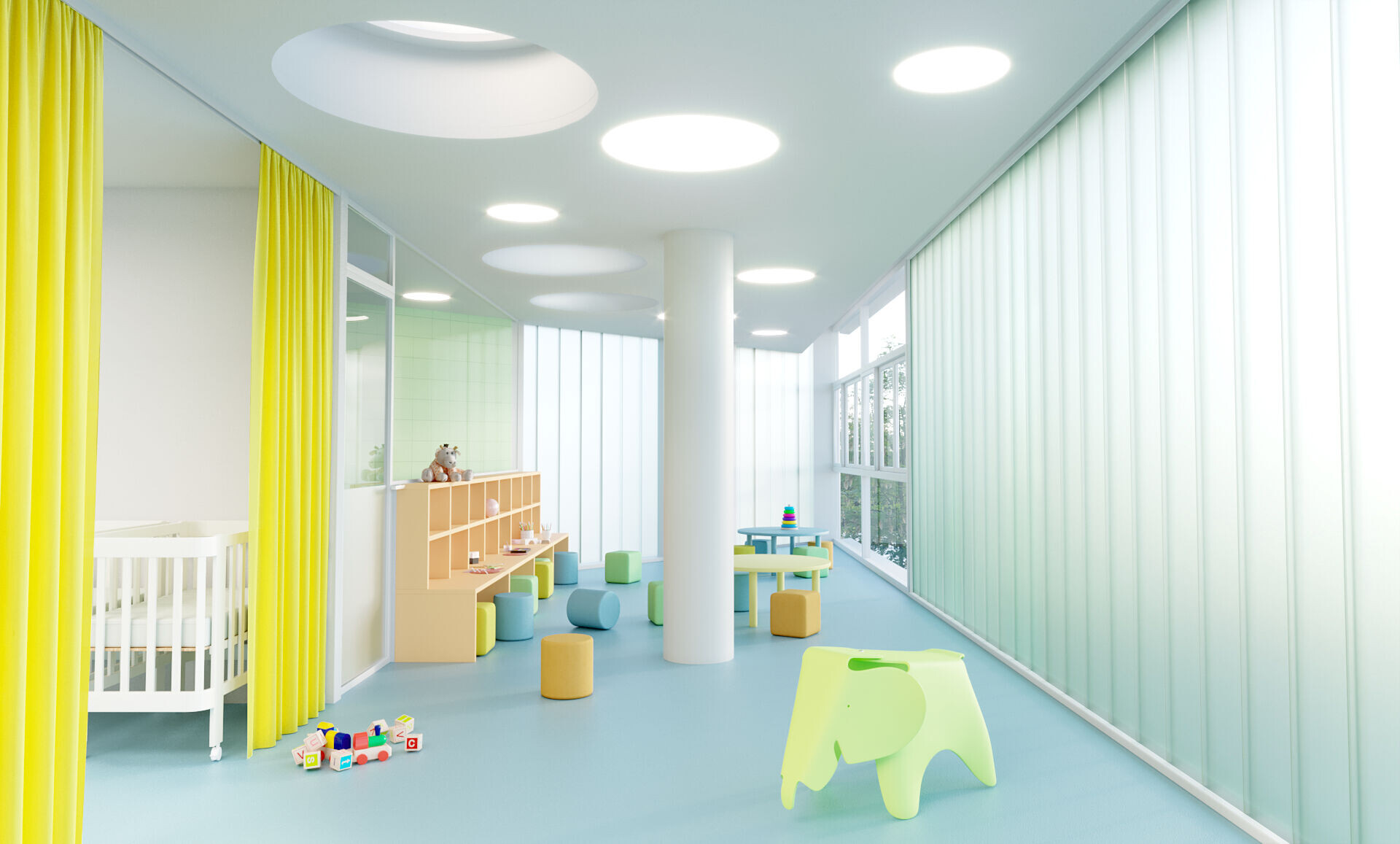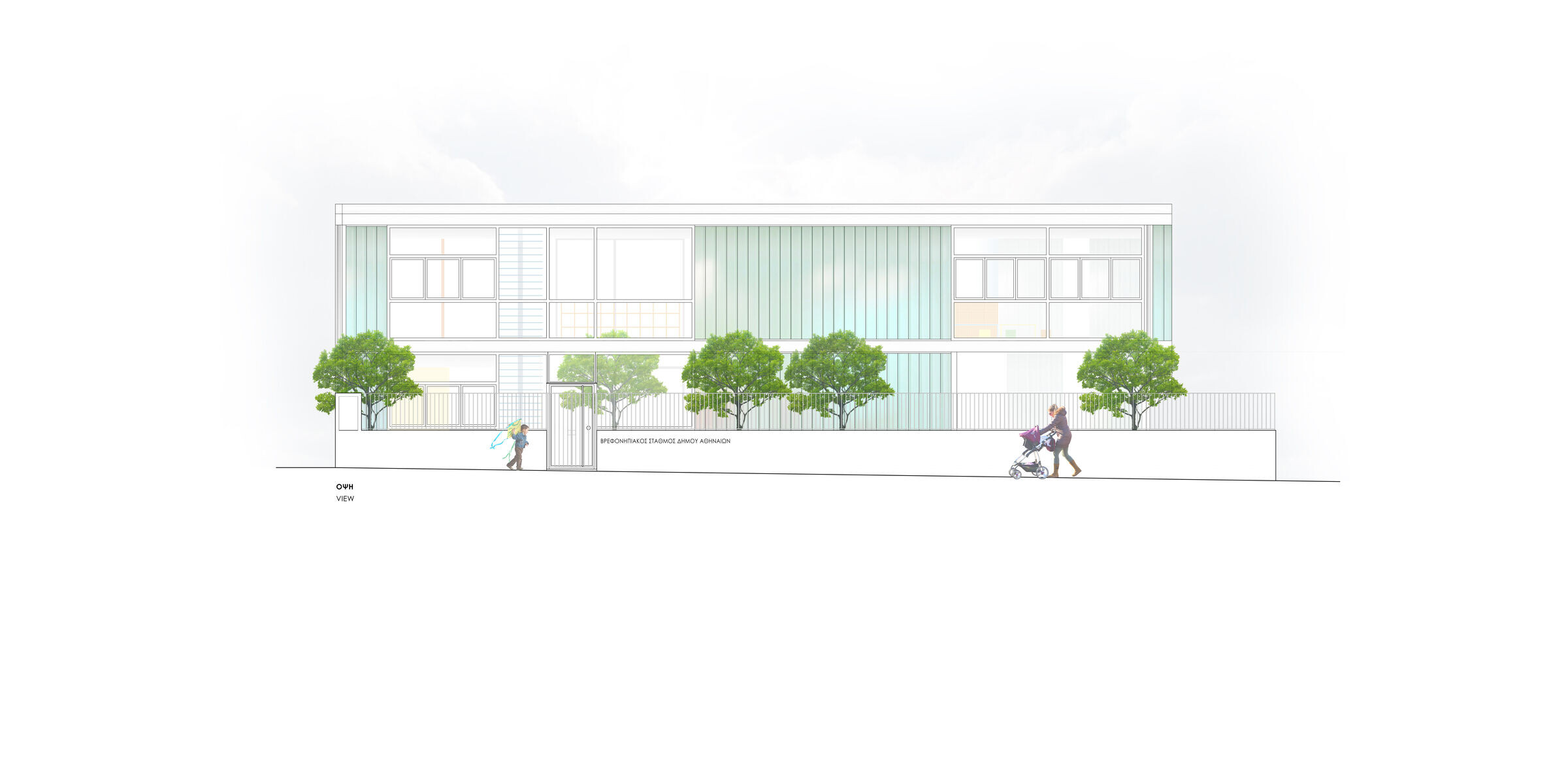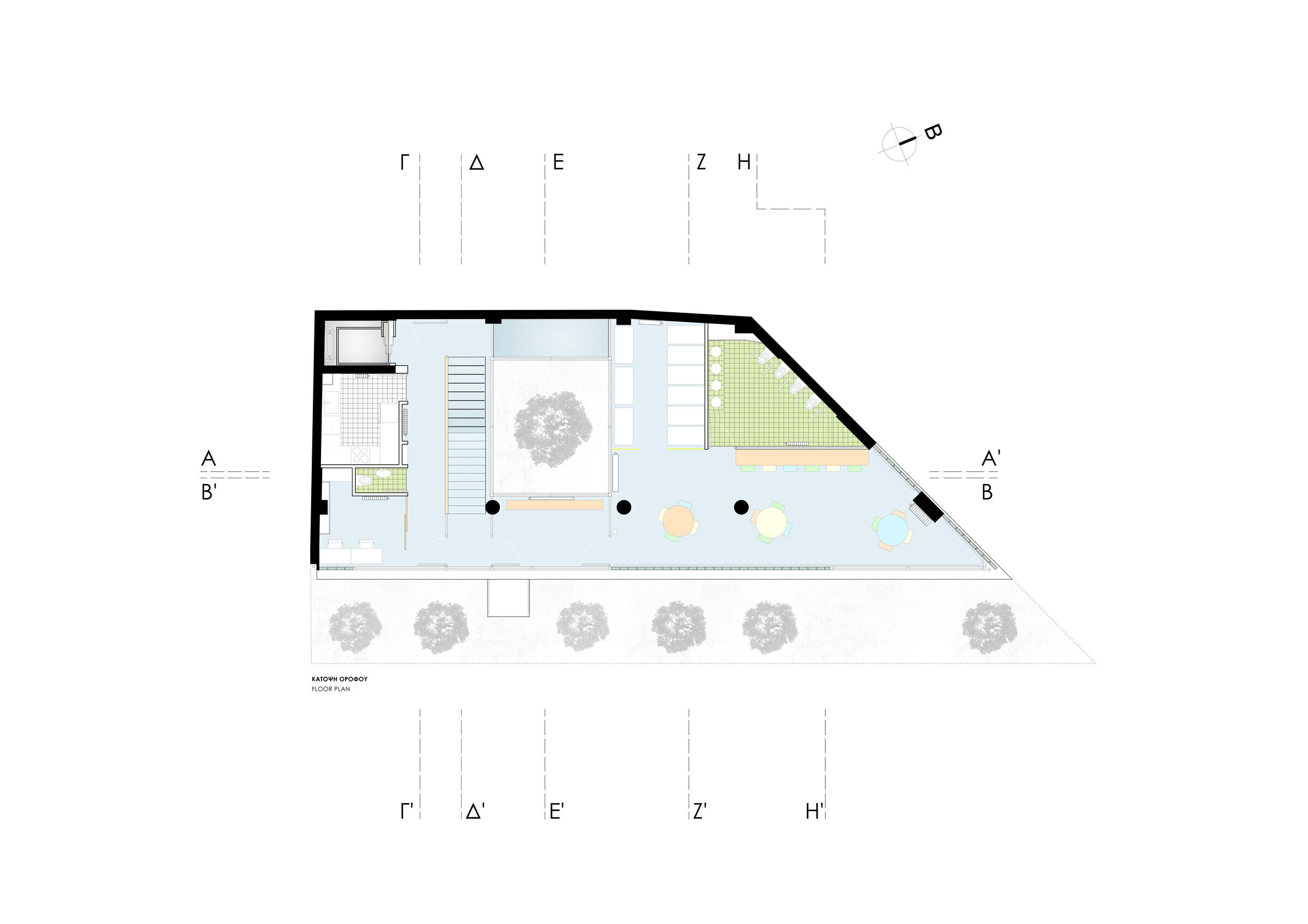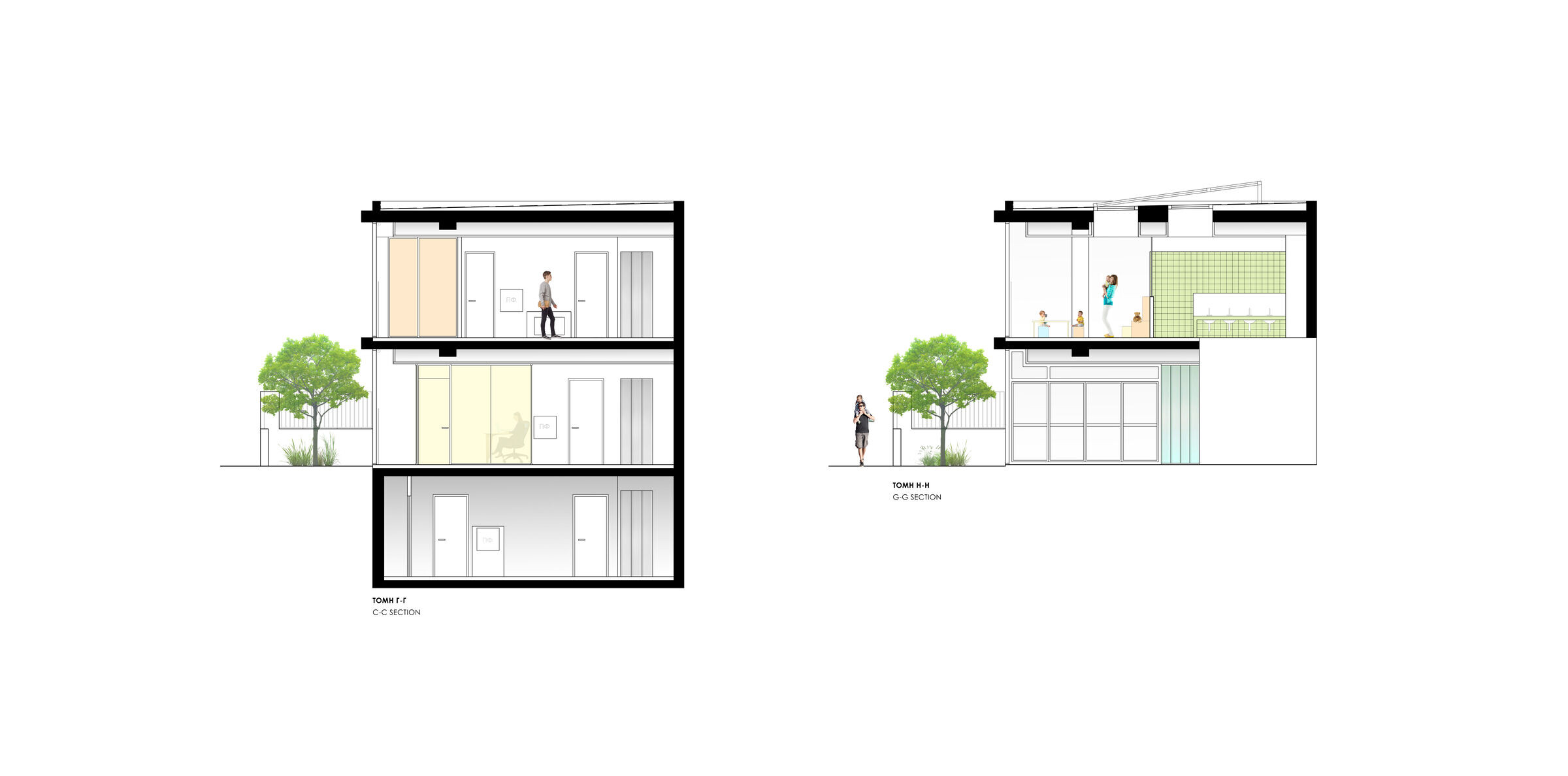The nursery is located in the Ano Patisia area of the City of Athens. The architectural study foresees a two-story building with a basement and a roof. The ground floor covers the needs of infants, while the first floor accommodates the toddlers.
Due to the rather unfavorable geometry of the plot on top of the specific building requirements of a nursery, the design of the building was made with the clear aim of creating open and bright spaces that will serve the functionality of the nursery at the same time. For this reason, the central element of the design is the atrium, which plays multiple roles: it creates a clear programmatic separation of the main areas of the building [administrative spaces and children's spaces], while allowing at the same time, through a succession of transparencies, the visual continuity and communication between these areas - a visual integration throughout the interior of the building, something that is very important for the orderly and safe operation of the nursery. The atrium also allows light to enter vertically, and horizontally as well, until the rear of the building, eliminating the existence of dark corridors and spaces that are not illuminated by natural light. Finally, the atrium, being planted and accessible, constitutes an additional outdoor space for recreation, which has the advantage of being protected from the street noise. In other words, the atrium as a central compositional element constitutes the expanded buffer zone of a simultaneous articulation and separation of the spaces, giving a sense of spaciousness and transparency to an otherwise narrow plot.

On both floors, the administrative functions are placed towards the less advantageous [in relation to the sun orientation] side of the plot/building, while the children's areas are placed in the exact opposite direction, where there is the possibility of a two-façade exposure. This condition, however, needs more visual protection from the street, which is why the facade of the building on Olympion street is treated with semi-transparent glazing in some areas, in order to achieve the visual privacy of the children's spaces from the street. The sliding frames of the play area façade on the ground floor allow for the integration with the adjacent outdoor roofed area and for the extension towards it when the weather permits.
The space planning has been done in such a way that there is a flexible programmatic flow between adjacent functions, but also a seamless horizontal and vertical circulation within the building and a hierarchy in primary [entrance, vertical movement etc] and secondary [laundry transportation to the basement etc] circulation.

The location of the building provides the maximum possibility of east/southeast light, offering the spaces natural light, especially during the hours when the building will be in use. The common areas, the staircase of the ground floor and the first floor, the waiting rooms for infants and toddlers, as well as the spaces that host the auxiliary functions of the nursery [at the ground level and the first floor] will always receive natural light and ventilation, saving costs during the building operation. In addition to the building orientation, the skylights on the roof of the first floor also contribute to this and bring additional light to the spaces below, improving the quality of the light entering the space. The combination of natural light with the architectural design, the user-friendly materials and the colors chosen for the interior spaces create a harmonious environment for the children of the nursery school.

































