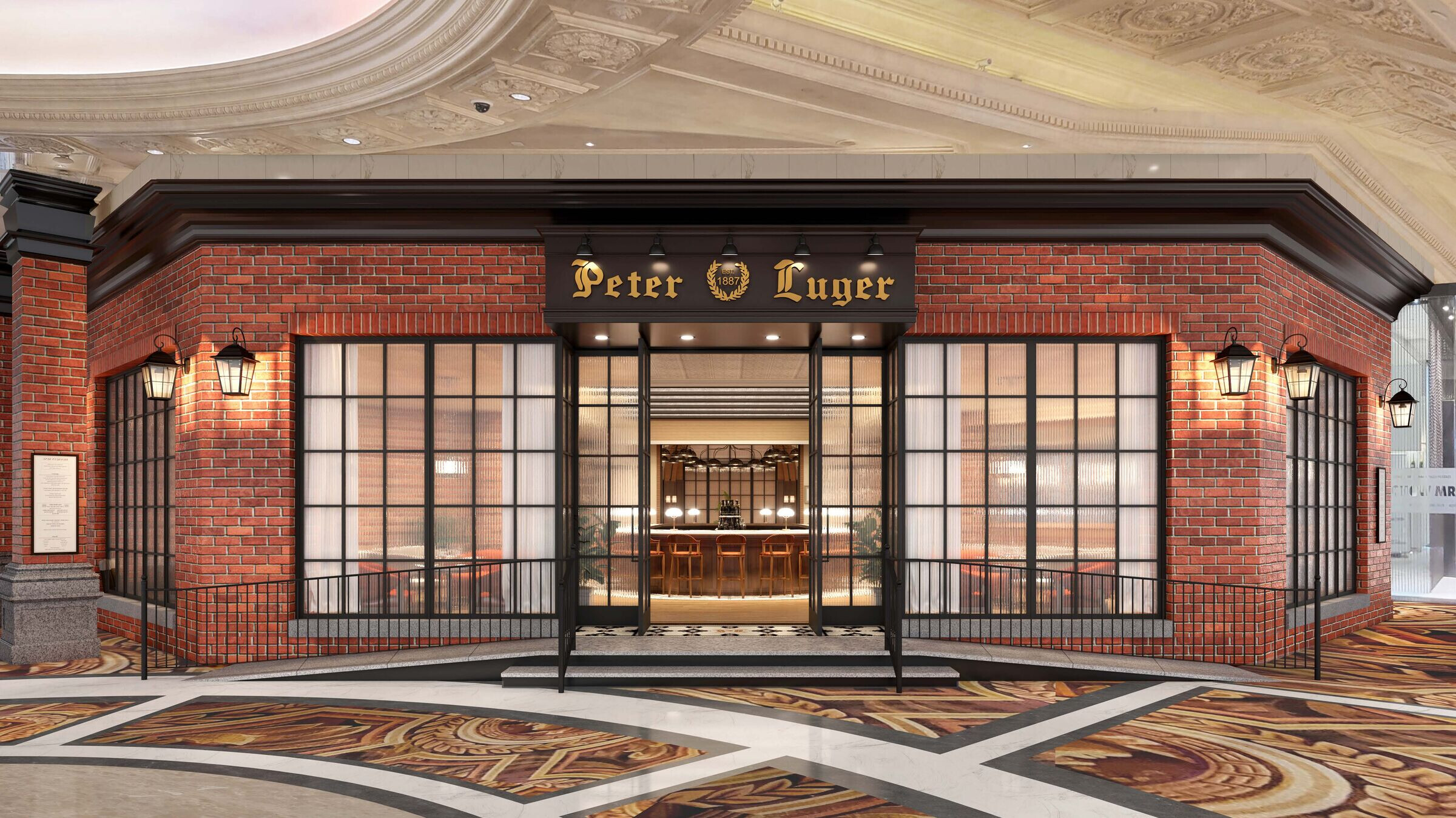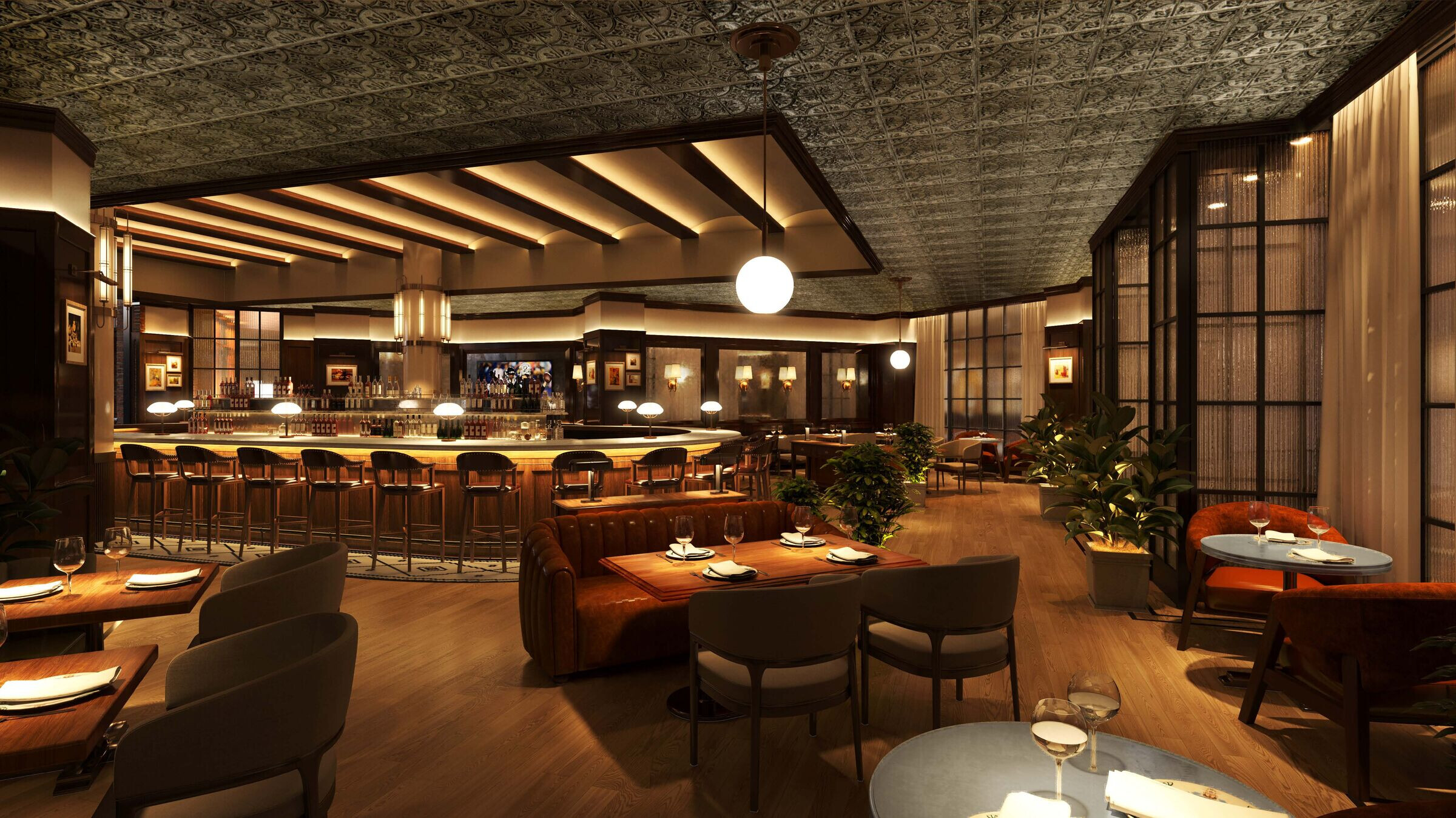Legendary Peter Luger Steak House is coming to Caesars Palace Las Vegas in 2023 marking their first U.S. location outside of New York. Operating for over 135 years, Peter Luger is New York’s top-rated steak house and a favorite among locals and tourists alike.
This marks the first domestic expansion in over sixty years for the restaurant, which opened its doors in 1887. The iconic German beer-hall setting has become a world-famous choice for family gatherings, deal-making, and special occasion celebrations.
With its notoriously gruff, bow-tied waitstaff, old-world charm, and on-site dry-aging of legendary USDA-Prime steaks, dining at Peter Luger has become a culinary rite of passage.
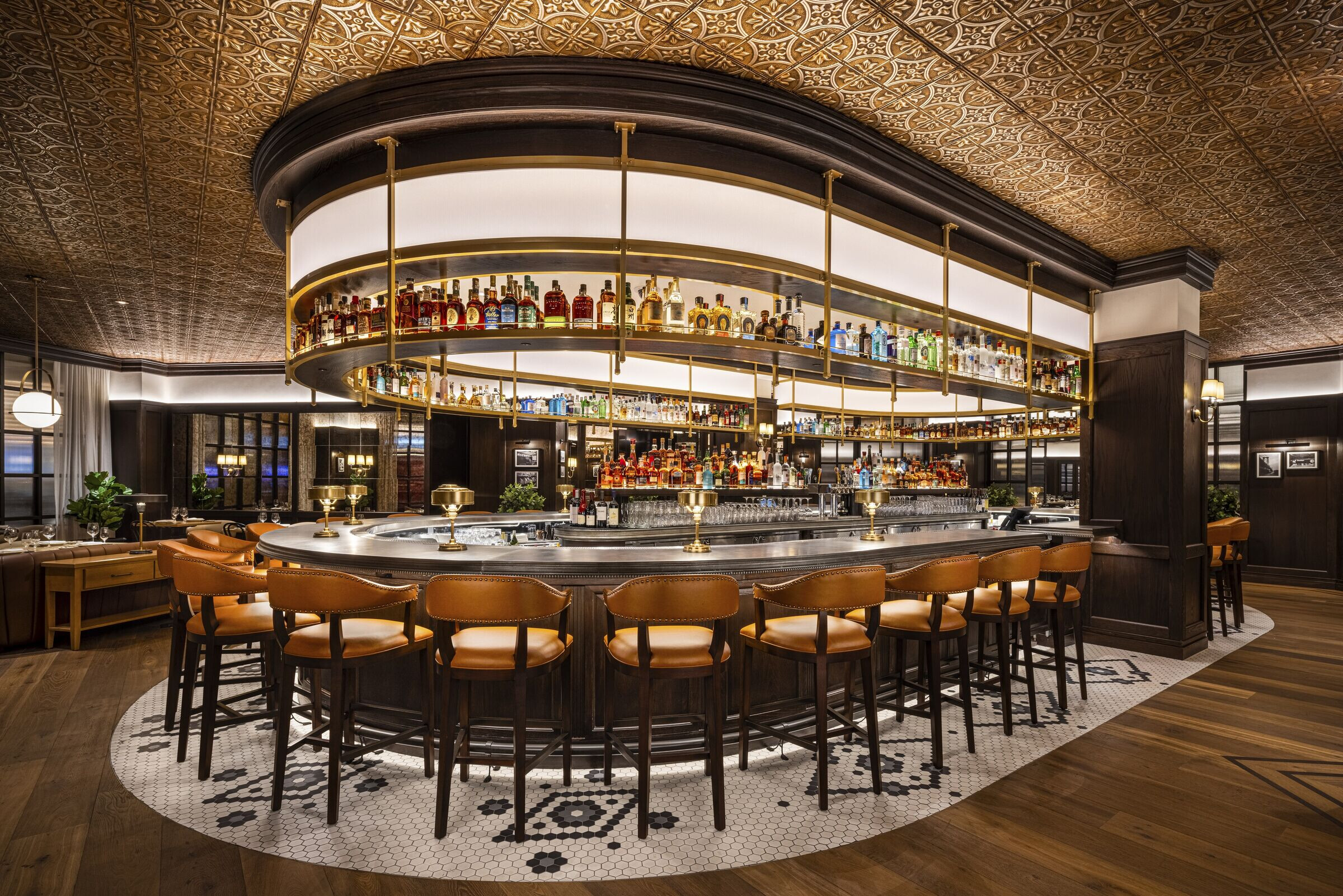
Overall Concept
JBI was tasked with bringing the heritage, look, and feel of the historic Williamsburg restaurant to the Las Vegas theatrical environment and adventures audience.
We worked closely with the Turtel Family, who have owned the restaurant for four generations, to understand Peter Luger’s story, DNA, and soul. The family was incredibly hands on in selecting materials and approving custom designed lighting and furniture to ensure each detail was an accurate depiction of the original restaurant. To honor the restaurant’s original location, we curated and installed black and white photography of Williamsburg by contemporary artist Gregoire Abrial.
To appeal to the Las Vagas visitor, we magnified key design elements, such as strikingly dark wood flooring and impressively sized brass chandeliers, for drama and incorporated an expo kitchen for added entertainment and atmosphere.
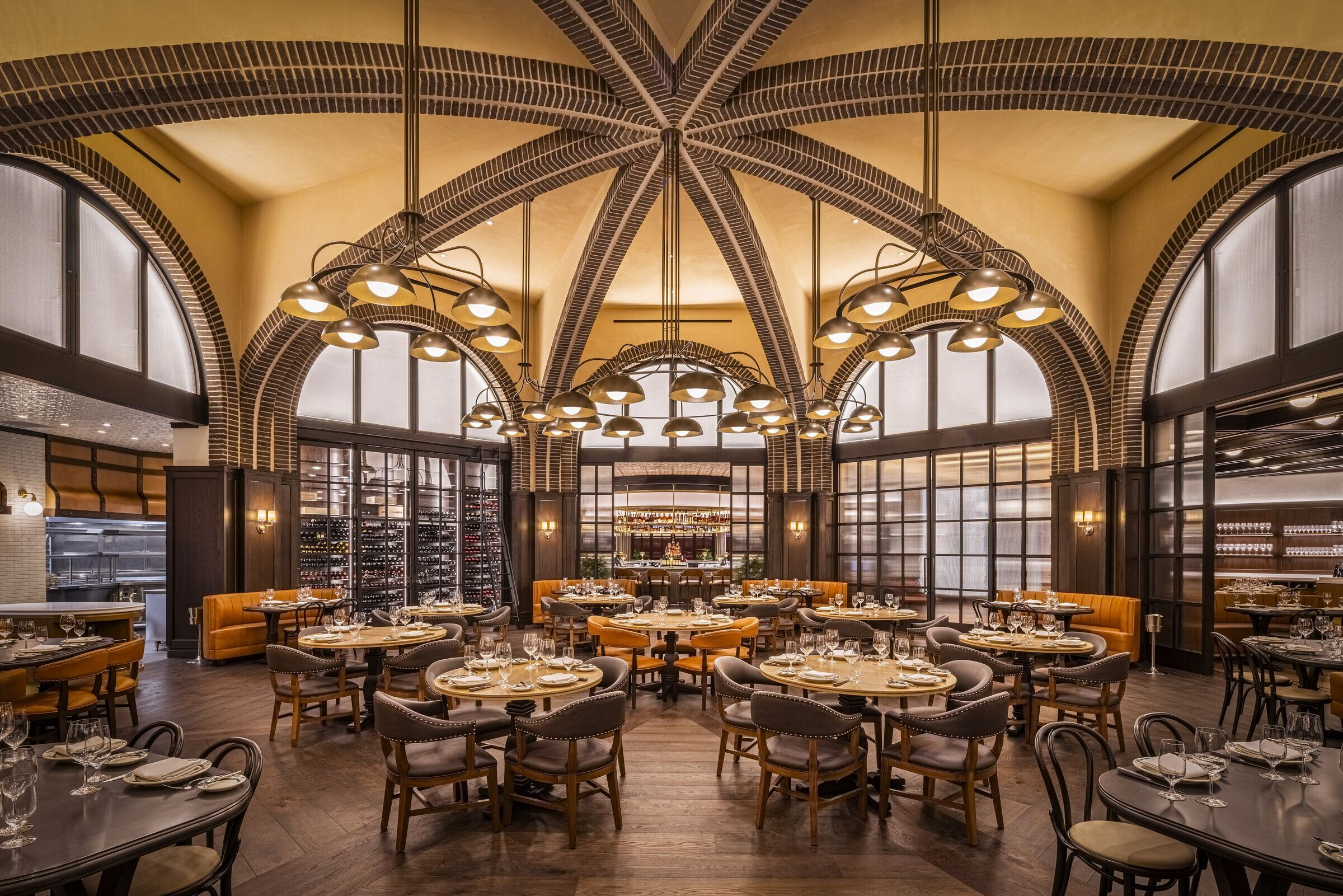
The restaurant is located inside Caesar’s Palace expansive property, and we have designed an exterior that immediately attracts guests’ attention and makes them feel invited to Williamsburg, Brooklyn. Key authentic architectural notes include a red brick façade, blackened steel detailing, and lantern shaped sconces. At the entrance, guests are greeted by a custom designed fresco featuring hexagon penny tiles and a cast metal plaque of Peter Luger’s original logo.
Upon entering the restaurant, guests are immediately greeted by a dramatic and elegant pill shaped bar featuring a zinc countertop and a glowing brass gantry with shelving for premium spirits. For an old world feel, we lined the back wall with antique-style mirrors, lined the ceiling with bronze tin metal, and lined the floor with wide dark wood planks. Leather upholstered bar stools and lounge chairs provide ample lush seating for enjoying a drink and soaking in the historic Williamsburg atmosphere.
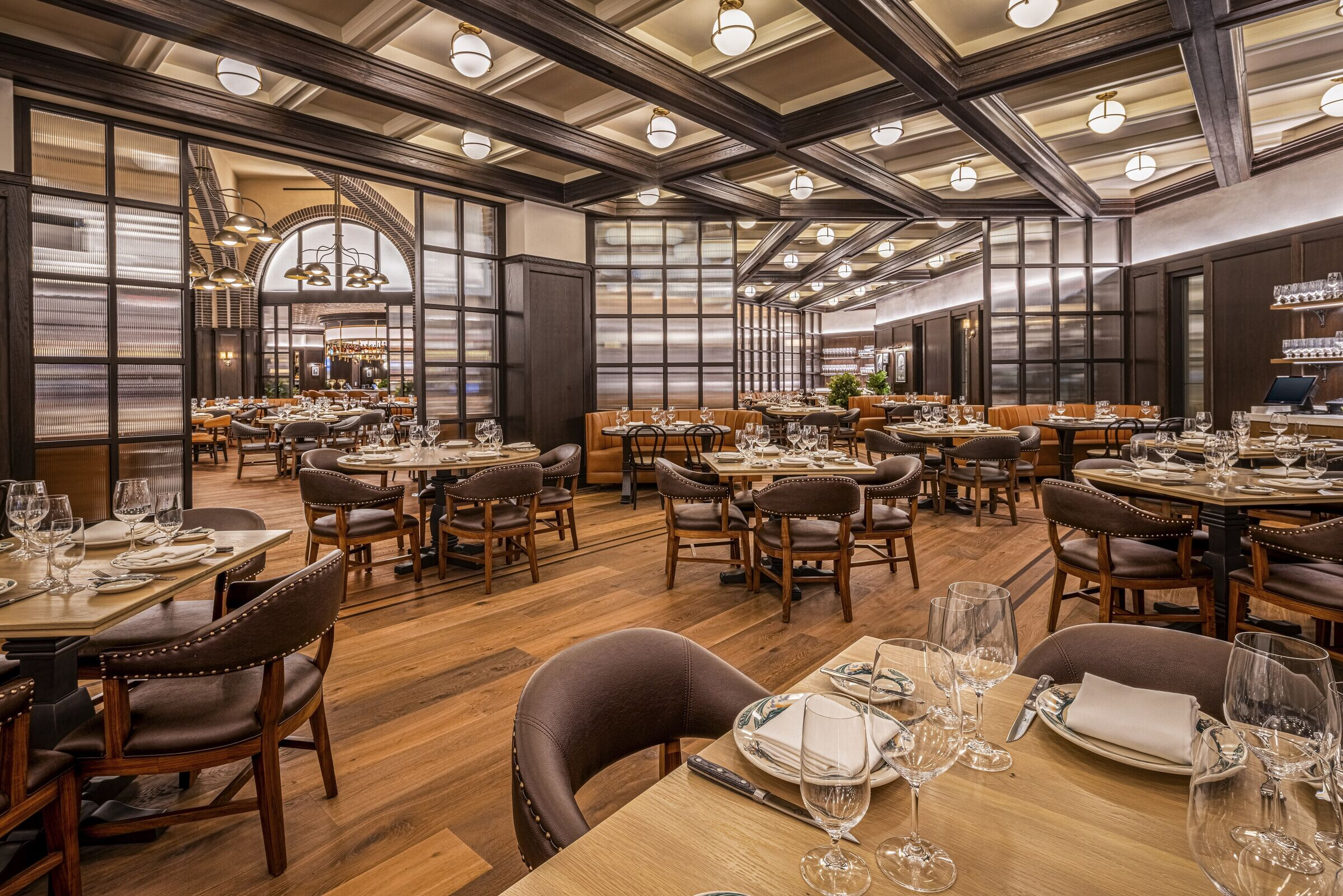
Here you enter the heart and sole of the restaurant. The octagonal shaped room features wood framed archways that lead to the bar area, expo kitchen, secondary dining room, and private dining rooms. We lined the floor with blackish-brown wood flooring and designed oversized brass chandelier lights for drama and mood. Grid glass dividers are expertly placed to create privacy without blocking light or atmosphere. We also created a functional wine display with a library ladder that the waiters use regularly. Diners take in the atmosphere seated either at the banquette seats with zinc tabletops or at one of the more traditionally designed tables and chairs.
The expo kitchen is a unique element to Peter Luger Las Vegas as we wanted to bring the activities and theatrics of the kitchen into the main dining room for drama and entertainment. For an historical Williamsburg look, we lined the kitchen’s façade with white subway tiles and placed copper hoods over the busy steak broilers.
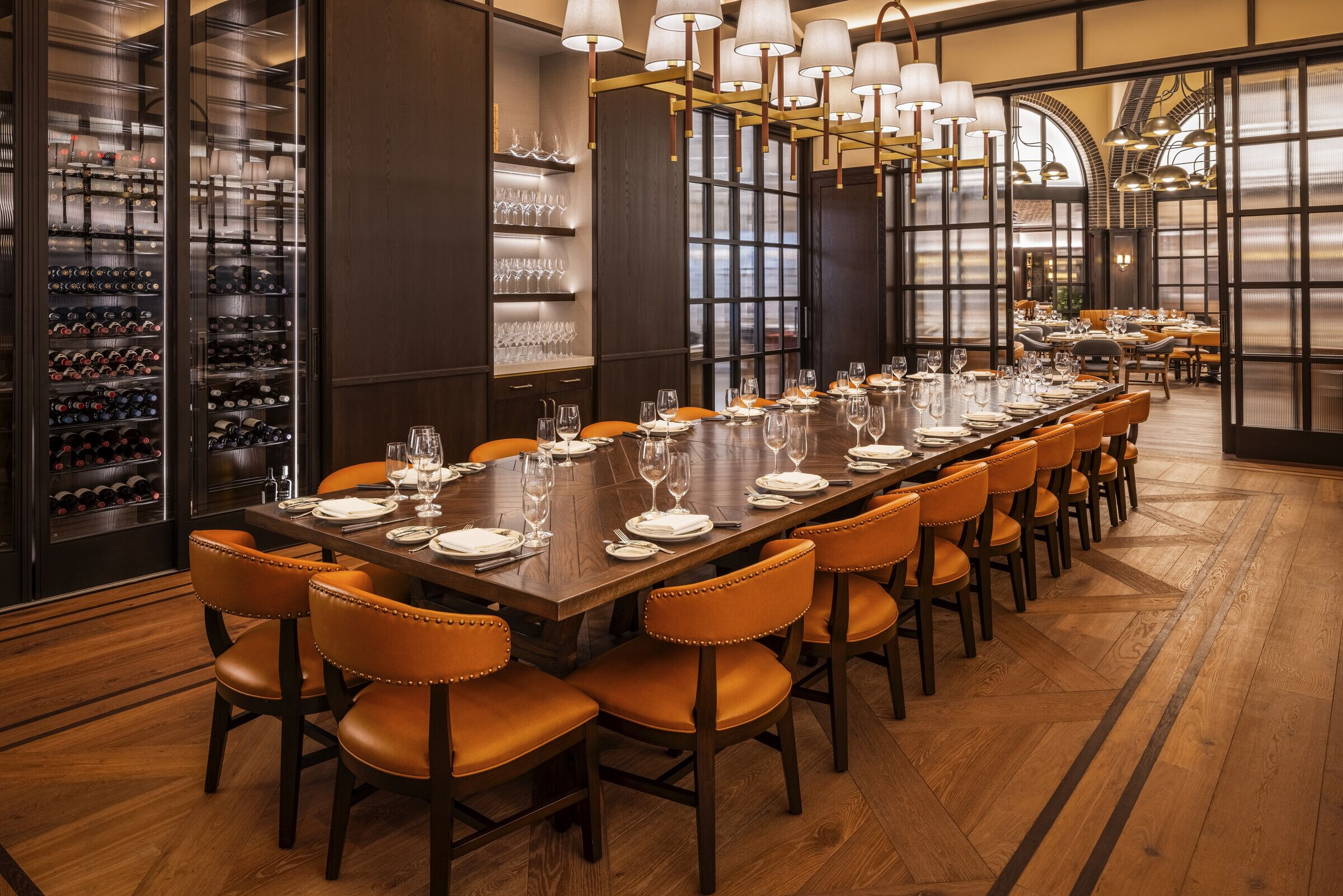
The look of the secondary dining room is lighter in feel in comparison to the main dining room and is decorated with subtler design elements. Key features include a walnut coiffure grid ceiling and single globe light fixtures flush mounted onto the ceiling.
The two identical PDRs feature acoustic arch ceiling, a handsome wine display, and custom designed light fixtures with stitched leather detailing. The back walls are covered in herringbone wallpaper and feature a striking photograph of Williamsburg.
