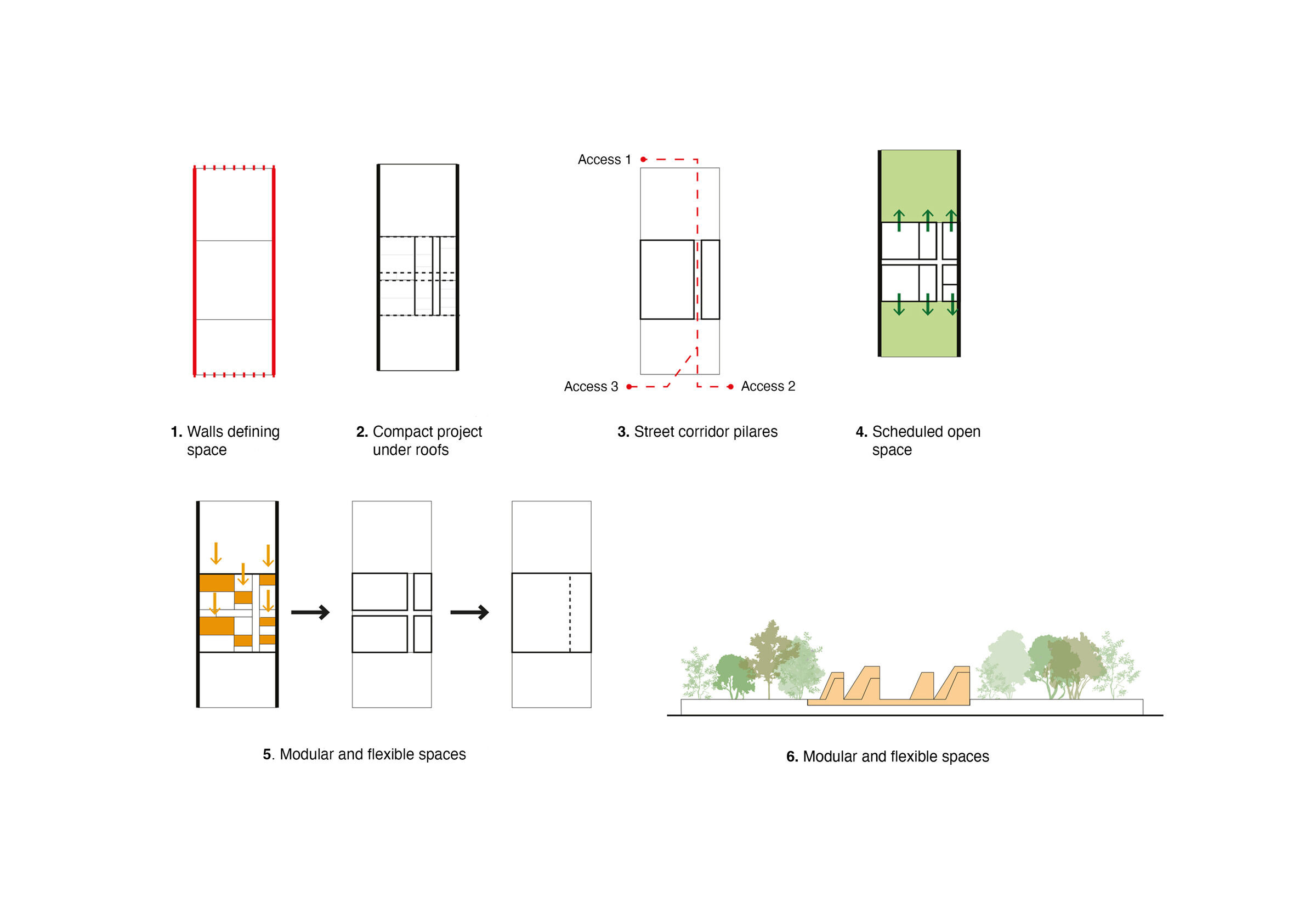PILARES Valentín Gómez Farías aims to reclaim the discourse of quality public works. This building is part of a larger initiative and public policy with the goal of rebuilding from the neighborhood and through a committed architecture.
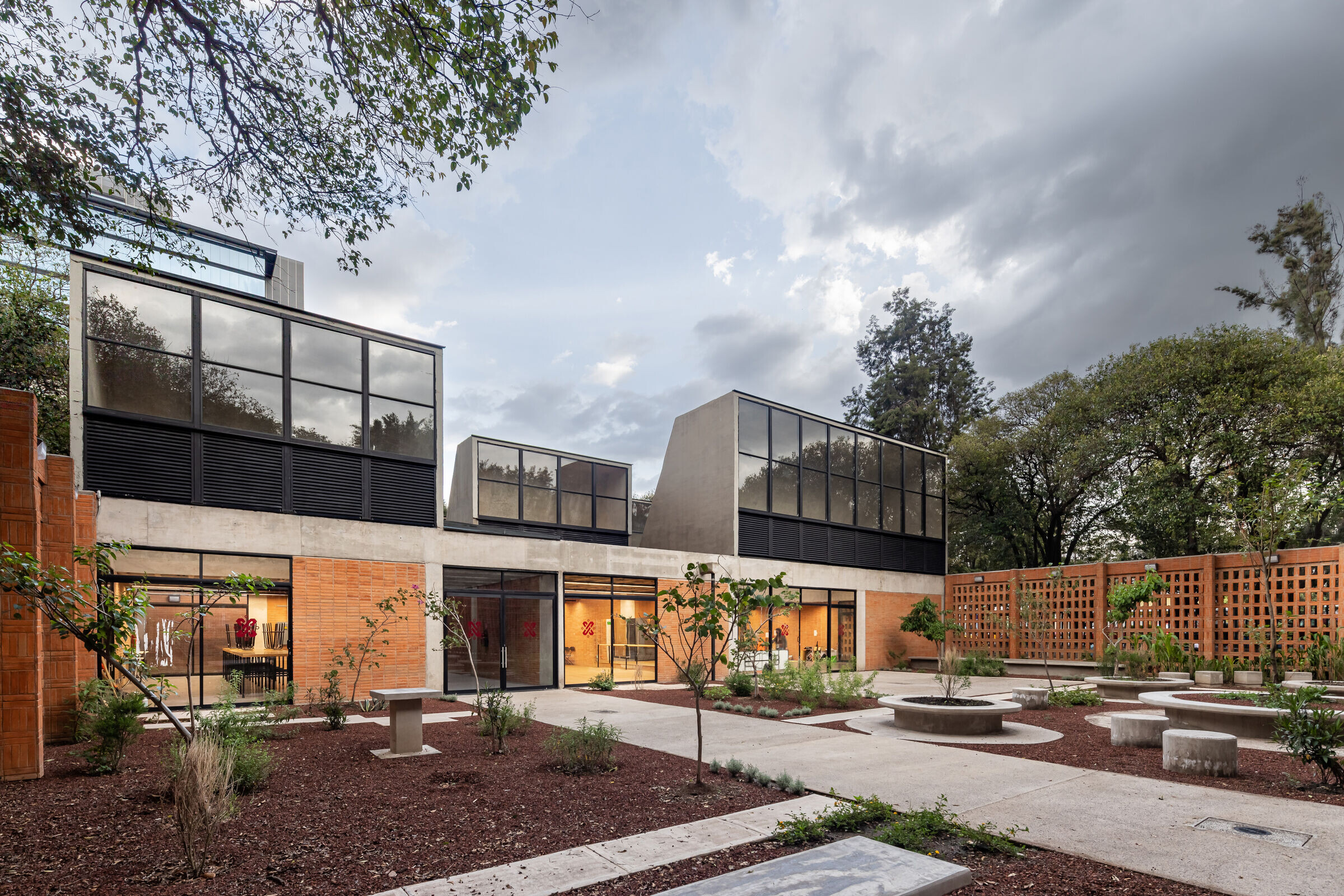
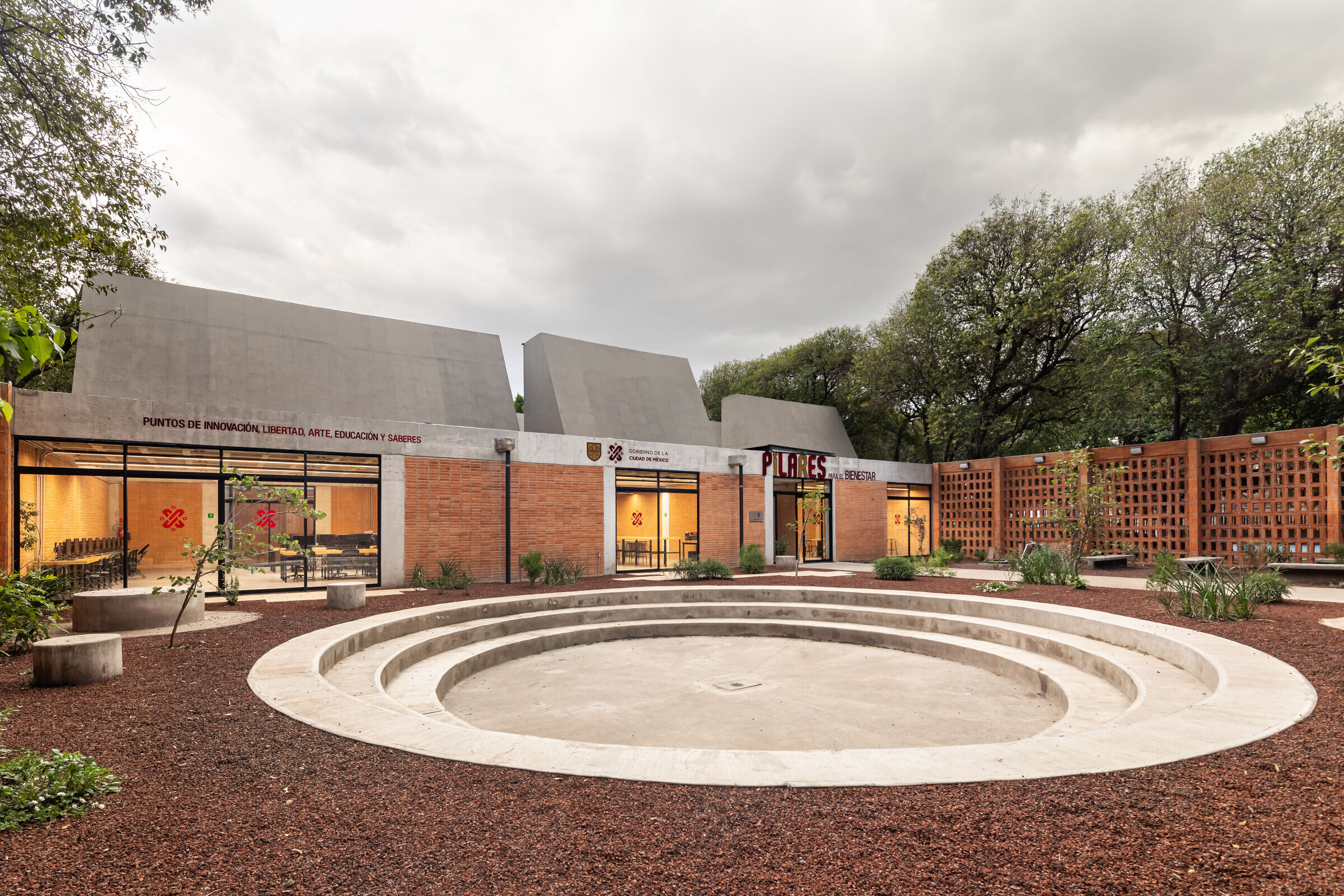
The building intertwines with the park through a double and balanced gesture of permeability and presence. It is a low-impact architecture, conceptualized upon the footprint of what the park's frontons used to be. In a grid layout, a series of classrooms are distributed, an exterior walkway from north to south, and two gardens at the ends, creating an educational system where learning also happens outside, and where the space between classrooms turns it into more of a pavilion than just a building, naturally illuminated and ventilated.

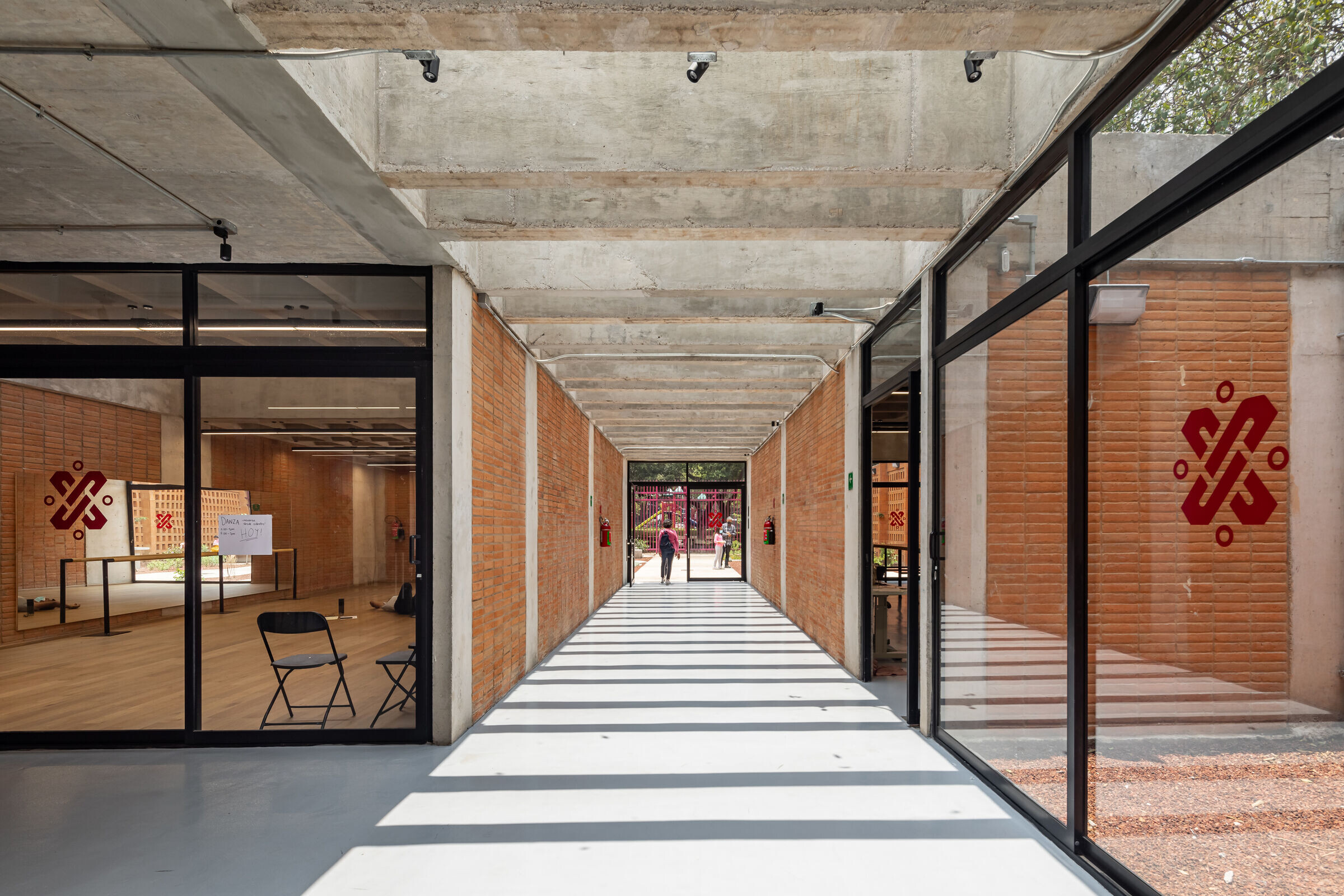
The building is intertwined with the history of the context and its typology, using brick and exposed concrete to evoke the memory of social and educational infrastructures from previous decades, but with a new morphology.
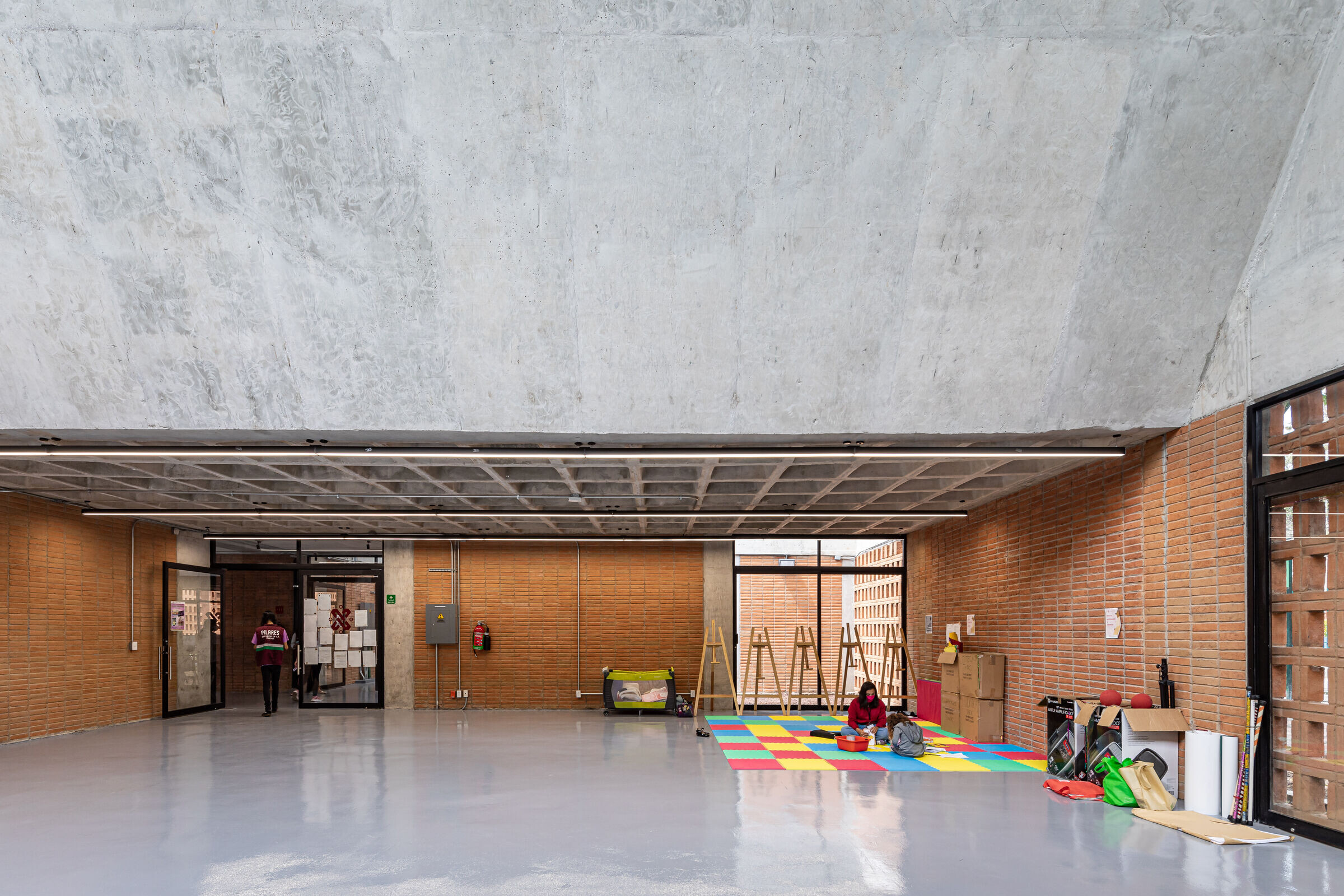

Its central concept is the creation of a new landscape, a horizon with civic dimension. The horizontality of the latticework walls contrasts with multiple gestures of verticality, such as a system of skylights with an expressive force in the surroundings.
