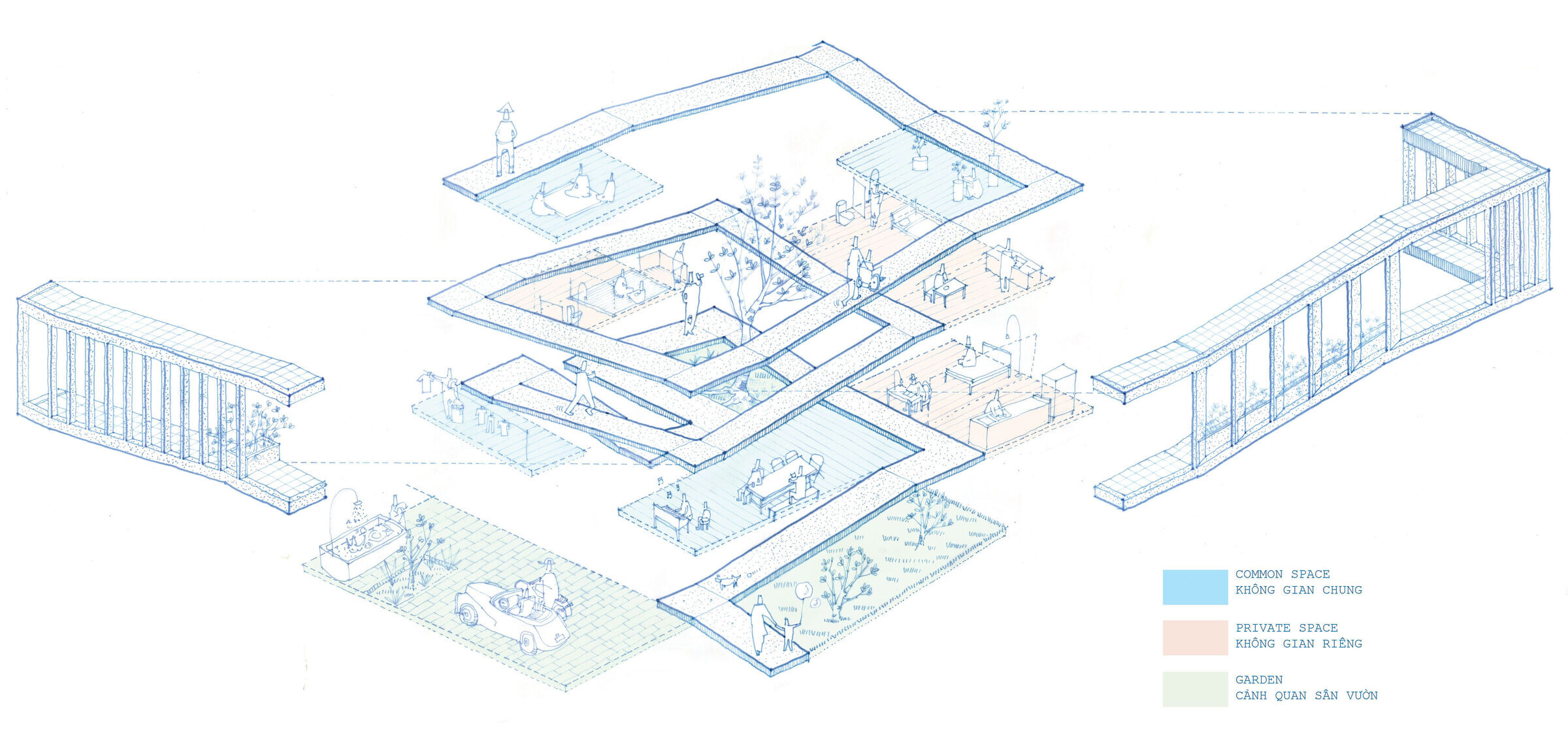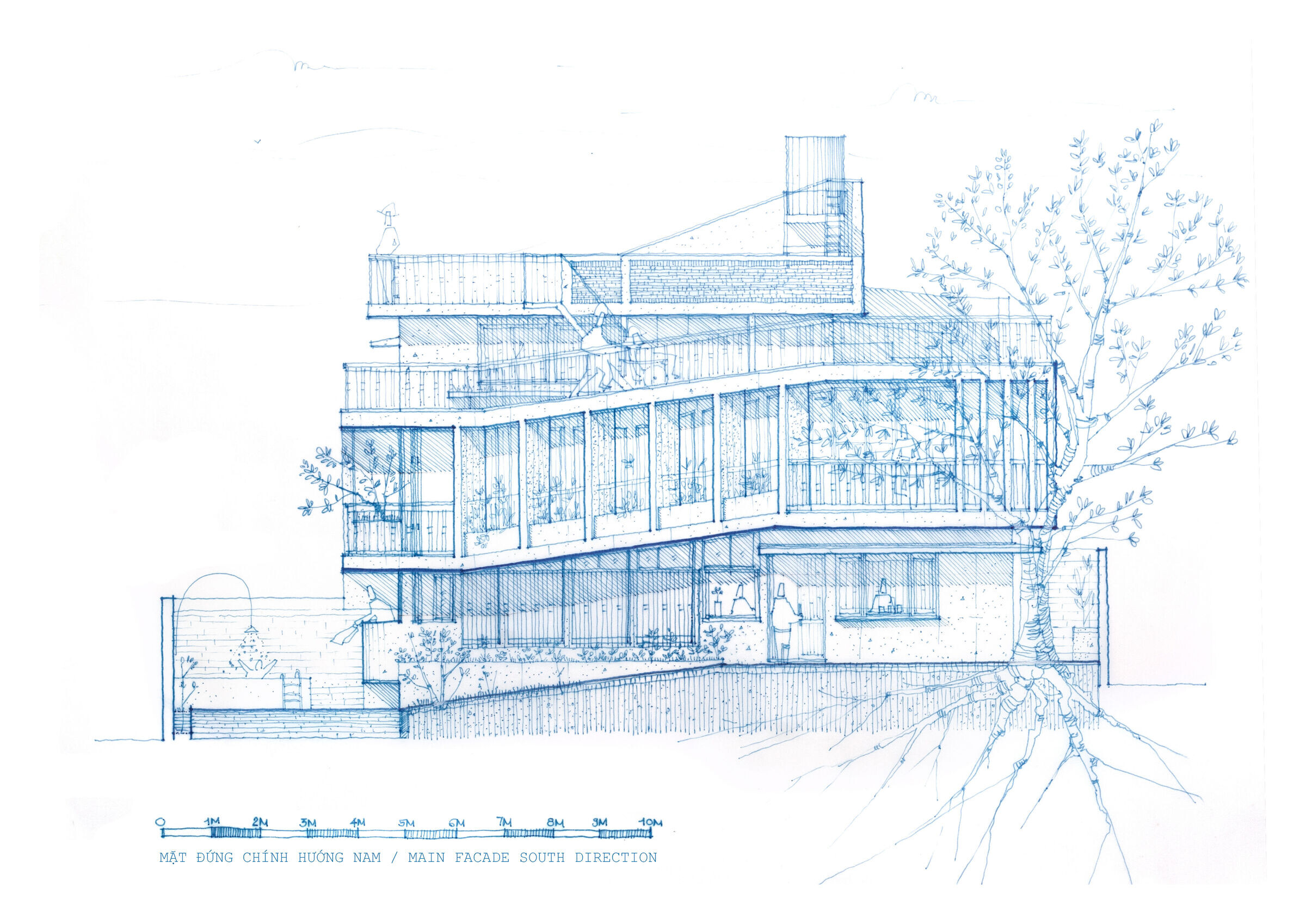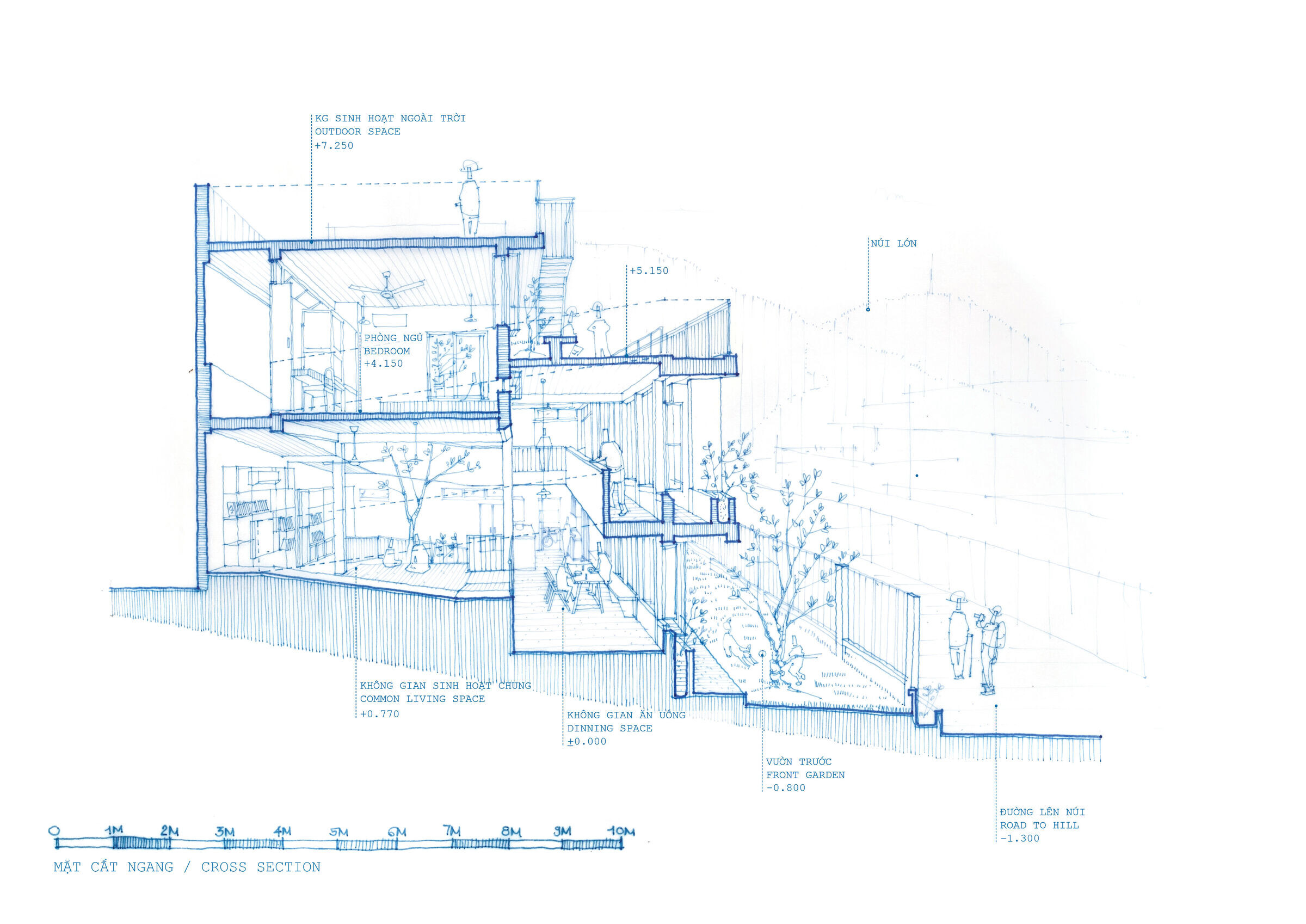The Ramp Around House project is situated in the coastal area of Bai Dau, Vung Tau City, and is designed as a living space for older adults. This area has a steep terrain (12%), with its back leaning against the mountain and its front facing the sea. The ramp system is designed to follow the natural slope, starting from the front yard, entering the interior space, circling the courtyard, and extending the sea view from the 3rd-floor balcony.
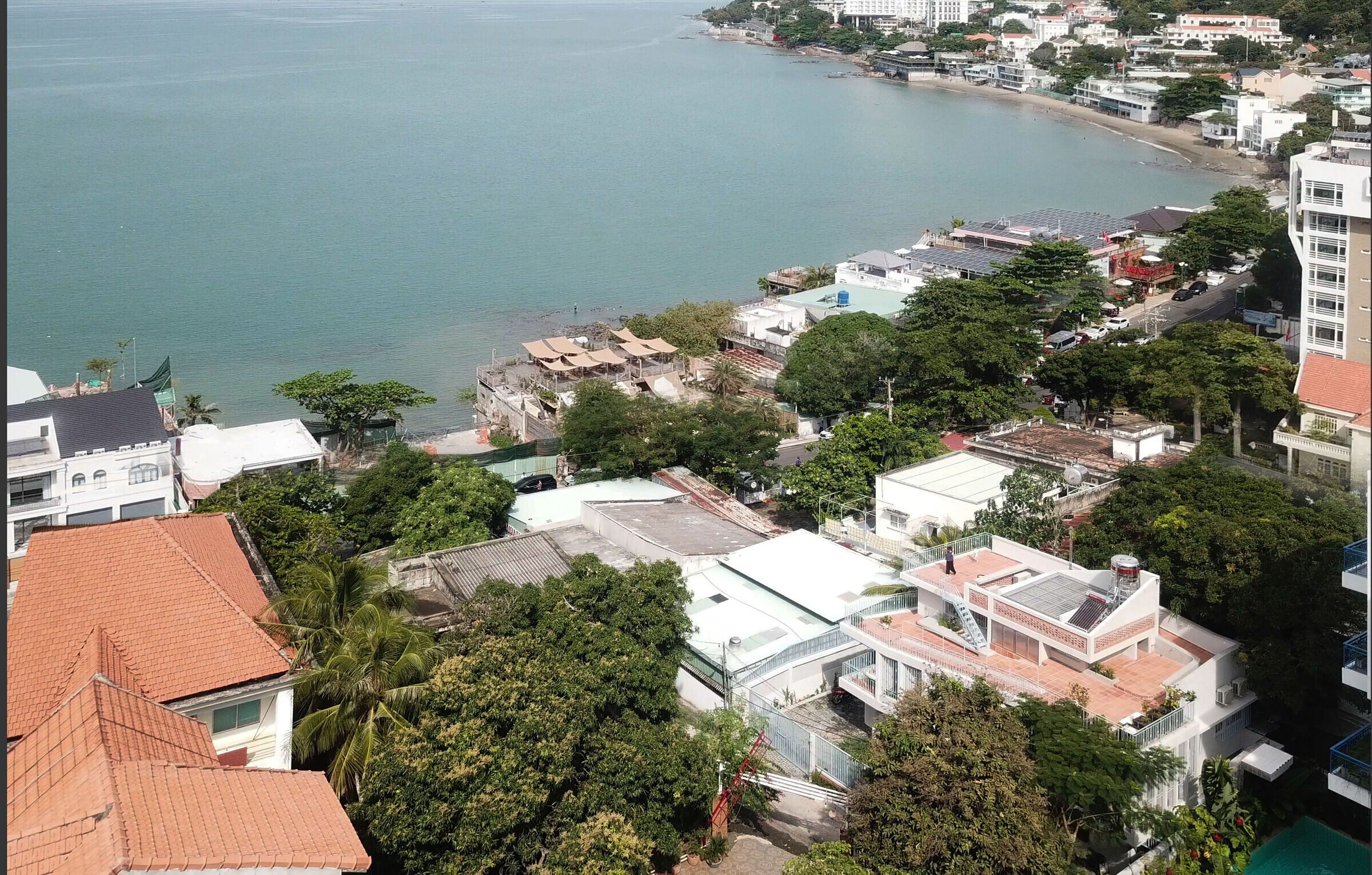
The Ramp has a gentle slope that helps young people support the elderly in wheelchairs to move to the upper floors many times a day. For the design team, the Ramp is not just a means of transportation; it is also an adventure that people can experience when moving slowly on the Ramp, rather than climbing stairs.
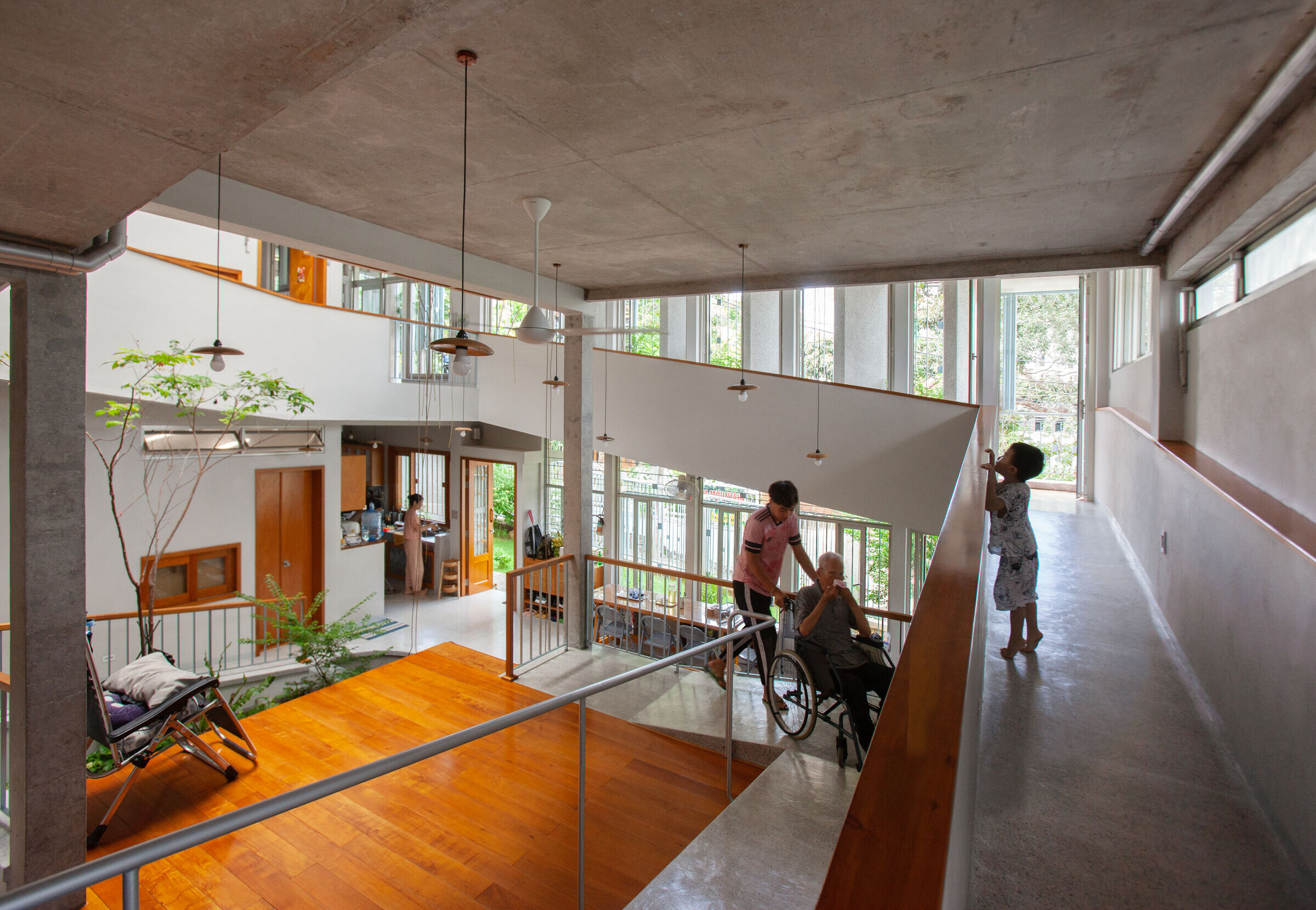
For tropical monsoon climate conditions, when designing a house with a ramp connected to the outside balcony, we also consider the impacts of rain and sun. When heavy rain accompanied by strong winds occurs, water can flow into the house. The direction of the Ramp is designed to exit to the balcony, and all ends of the Ramp are also equipped with floor drains. To mitigate the thermal effects of intense sunlight, especially from the West and Southwest directions, the sleeping area is positioned to the East. The concrete sunshade system is arranged in the West, parallel to the direction of the sun, to create shade for the interior space.
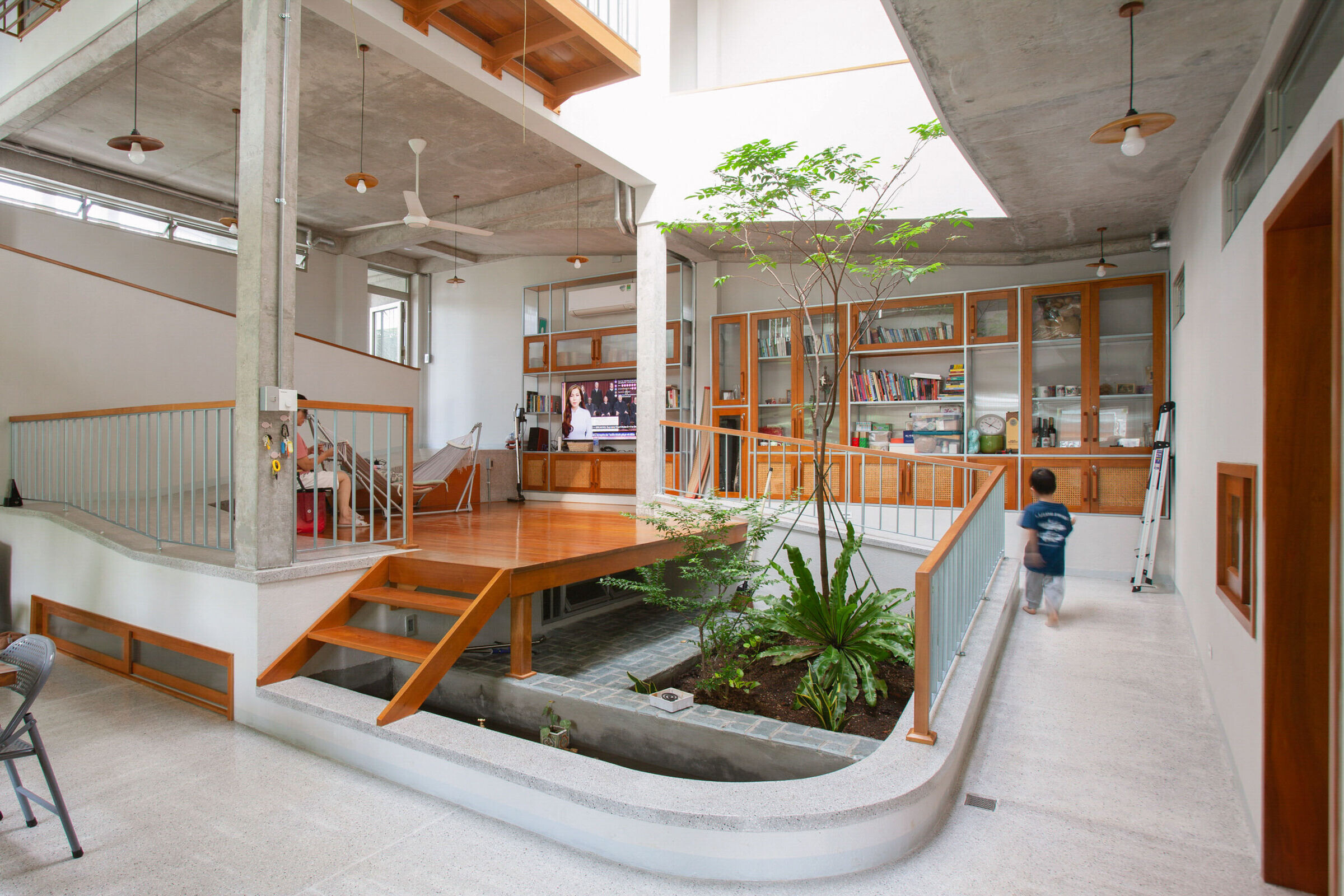
This vertical louver system also helps diffuse and reduce the intensity of the wind when it blows into the house. The concrete louver system and the exterior facade are covered with washed stone; this type of material has long been used in Vung Tau to help protect the structure from the erosion of sea salt.
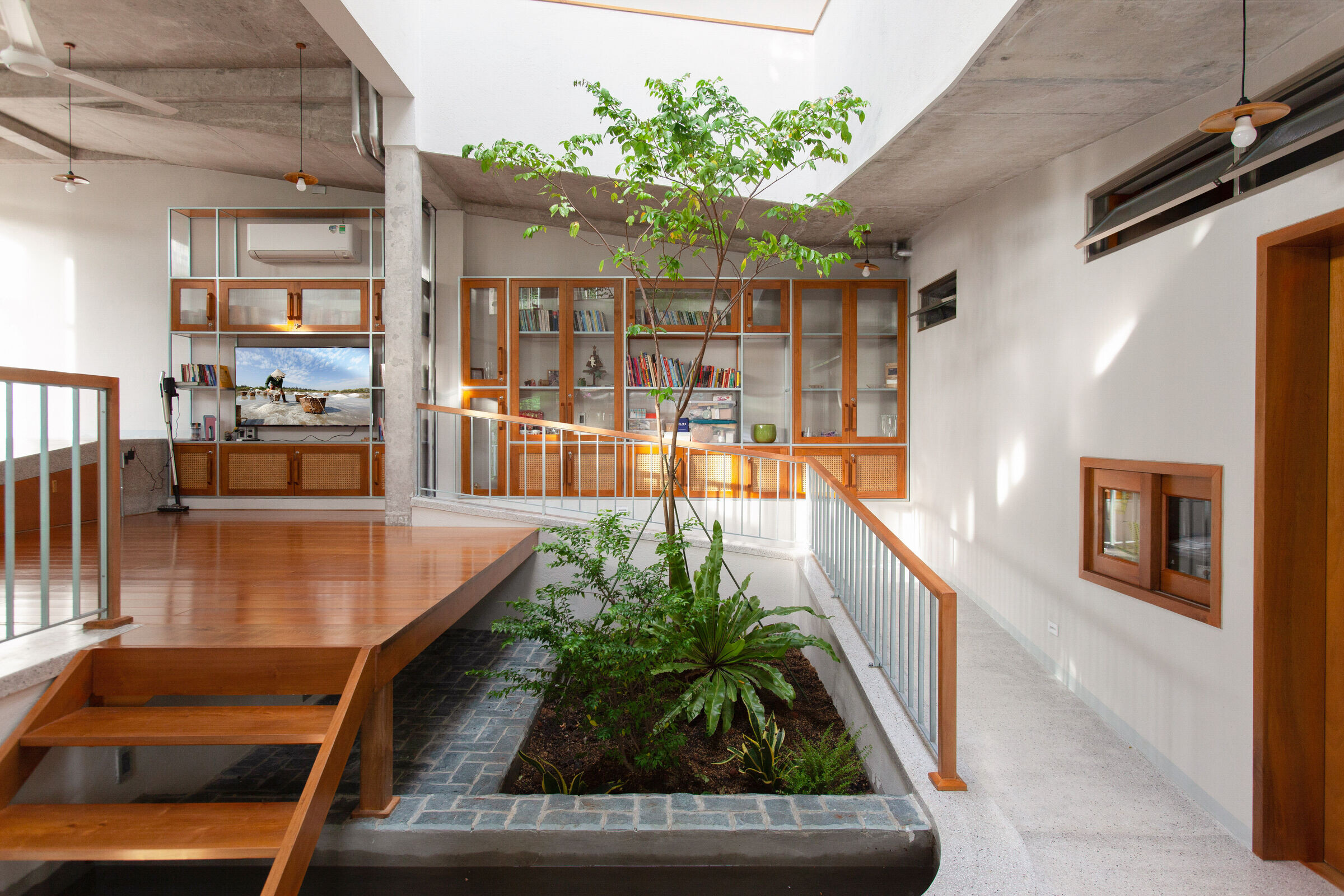
Washed stone can also insulate and soundproof a house, thanks to the roughness of its surface. In the middle of the house is a courtyard with trees and a fish pond to increase the ability of air convection, hot wind rises and escapes from the roof through the layers of ventilation bricks arranged on both sides of the skylight, this ventilation system is placed perpendicular to the direction of the wind to minimize the possibility of rain blowing into the house. The arrangement of staggered floors also contributes to optimizing the cross-air circulation from bottom to top and creating a sense of separation between public and private spaces.
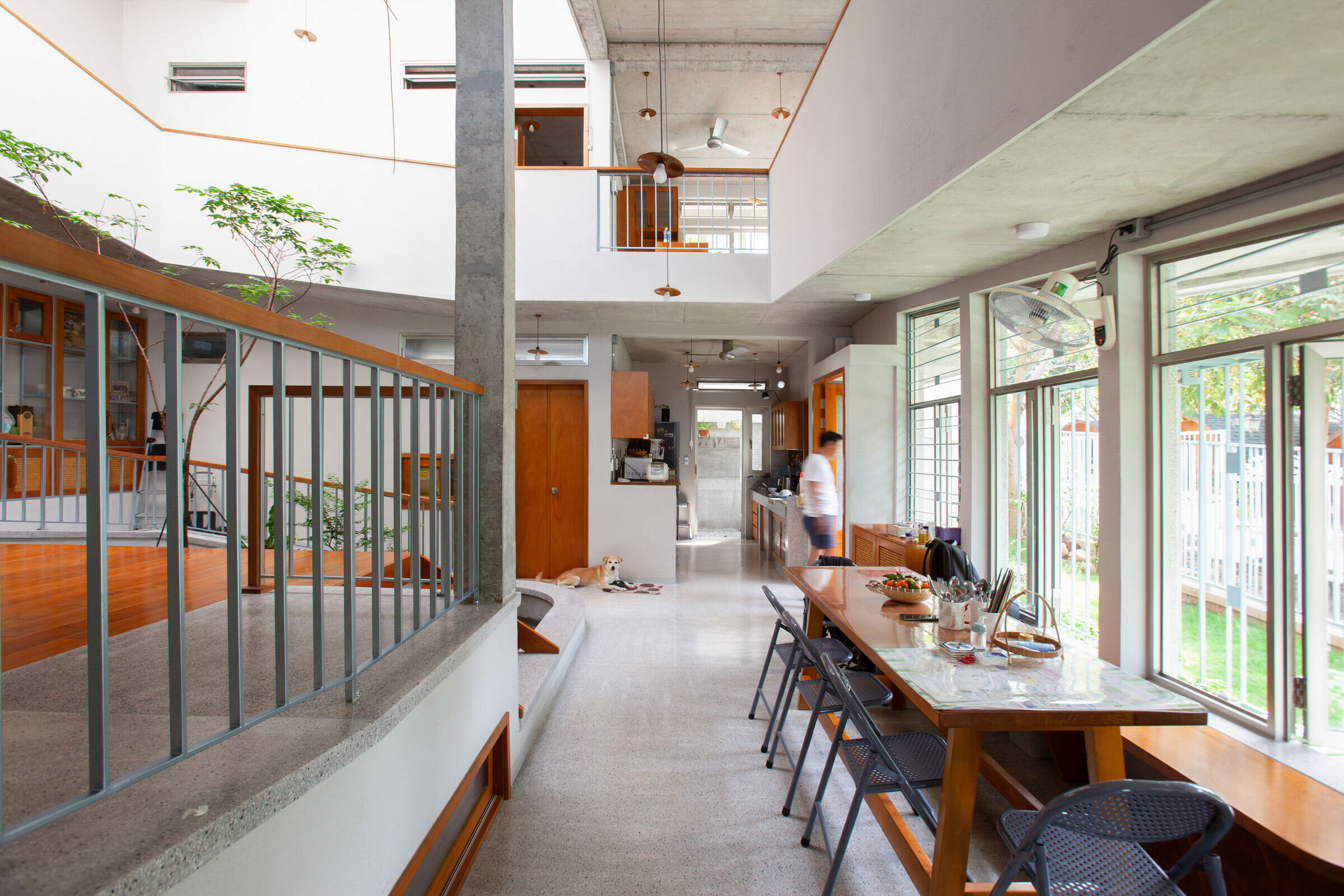
Movement on the Ramp, insulation, increased natural light, air convection, and diffusion of sea breezes are the physical architectural methods that we want to incorporate when considering the housing model for older people in the coastal tropics. We hope that this project can help them improve their physical health and enhance their spiritual values by allowing them to access every space in the house, including the ability to see the sea from their own living space.
