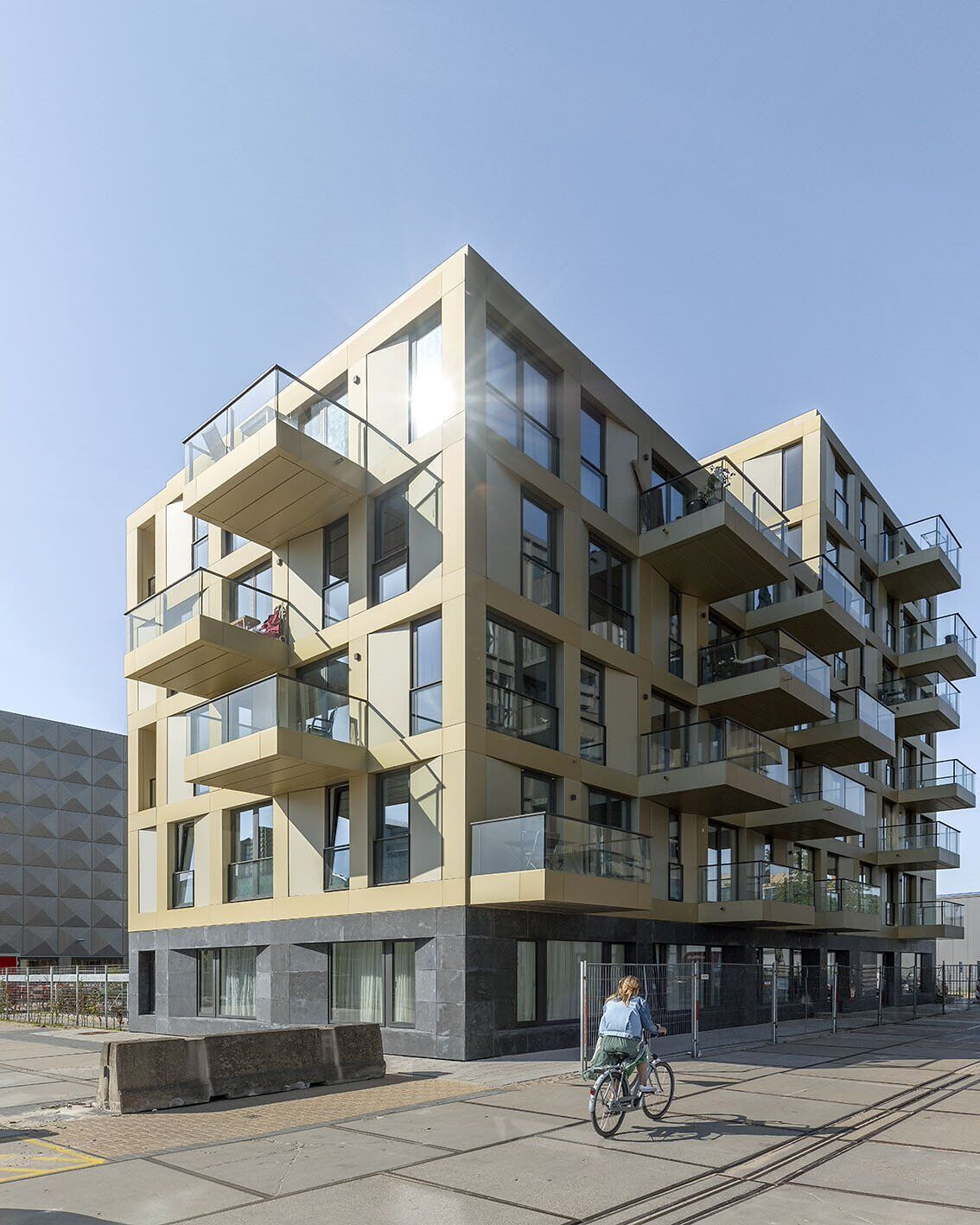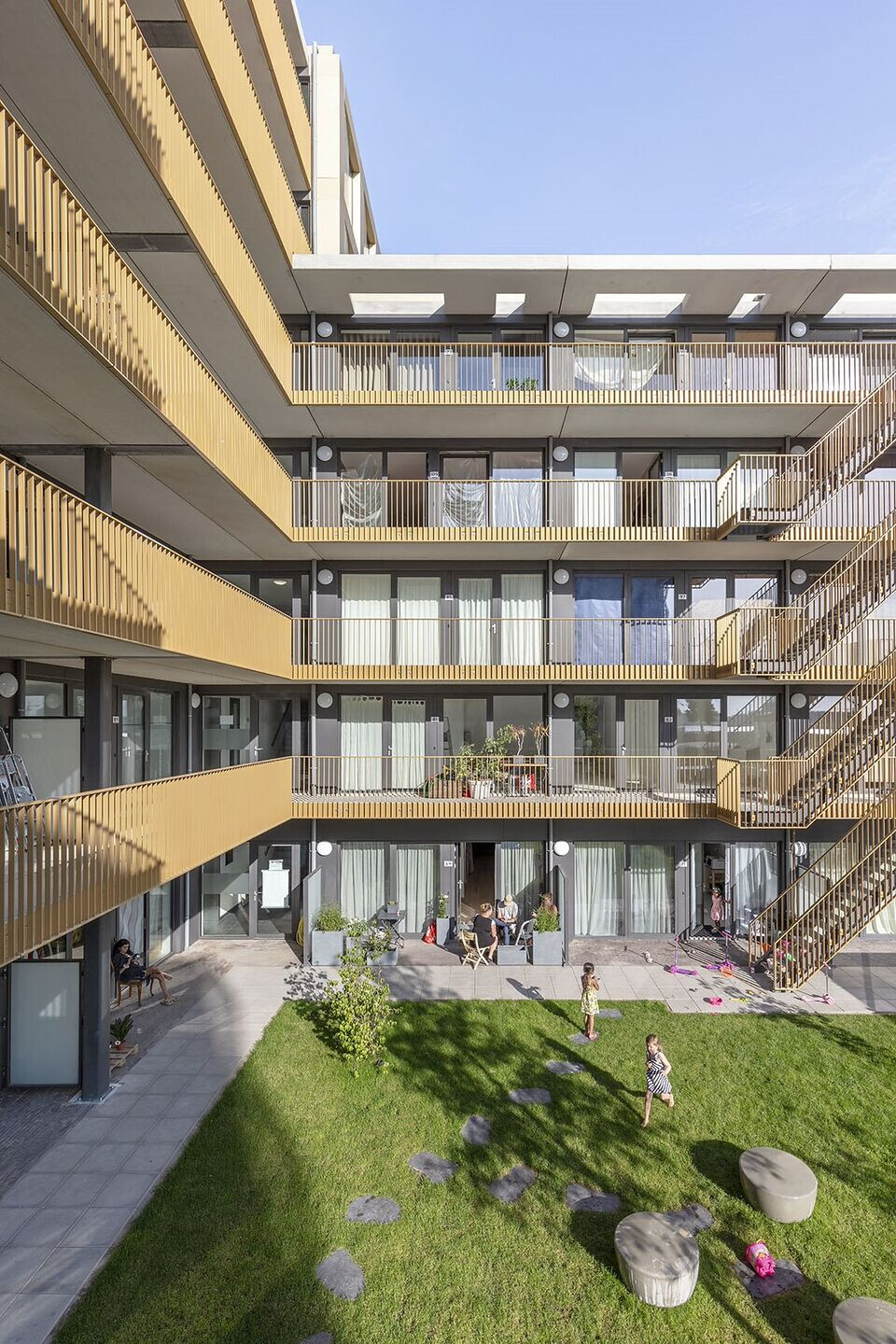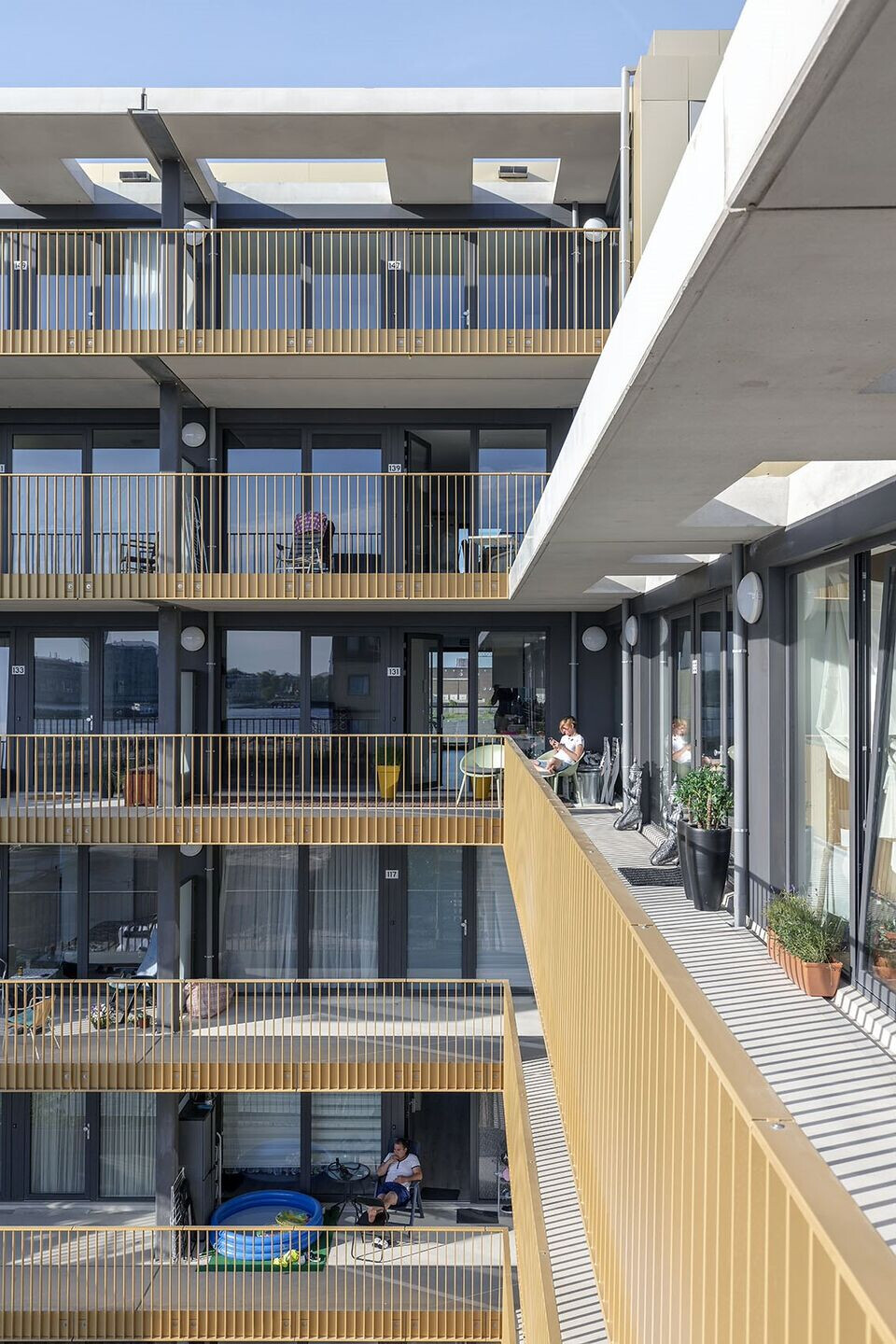Cityplot apartments
Cityplot apartments is a social housing project in the new Buiksloterham district, in the northern part of the capital Amsterdam. This former harbor area is being transformed into an attractive city district. This corner-building includes 42 housing units and a common area on the ground floor with facilities for all its residents. It stands like a sparkling marker on a solid stone basement, suiting the atmosphere of the former harbor quarter.

Attractive living decks
By combining the entrance galleries with private terraces on the south facade, attractive living decks were created on all floors. This is where the neighbors meet in the sun. At the same time, the deep galleries provide shade in the homes.

Contrasting facades
An all-encompassing aluminum cladding system covers all street facades. Including some small private balconies that provide extra scale in the narrow middle street by showing the individual house. The urban street facades form thereby an interesting contrast to the sheltered communal inner garden. There the lives of the residents reveal themselves and the children can play safely.

Team:
Architects: DAMAST architects
Photographer: Marcel van der Burg


























